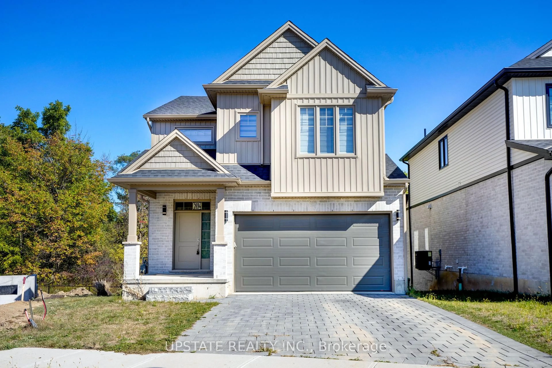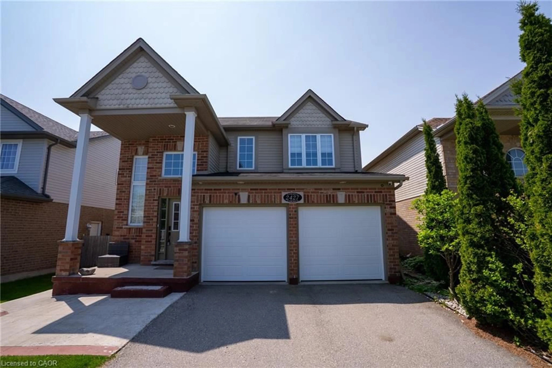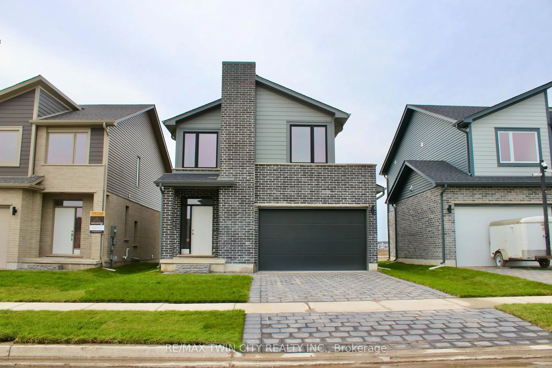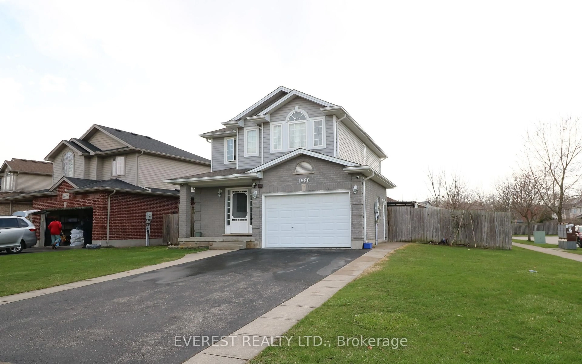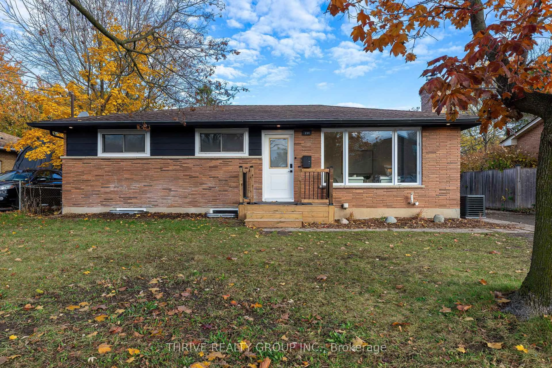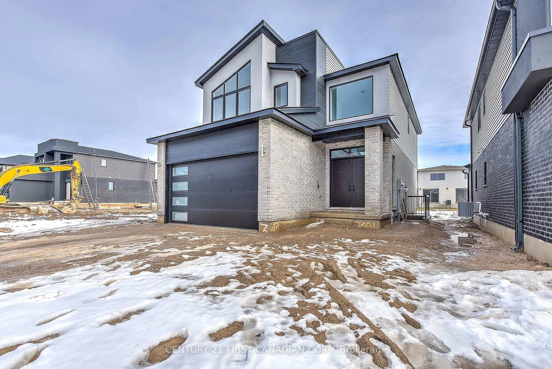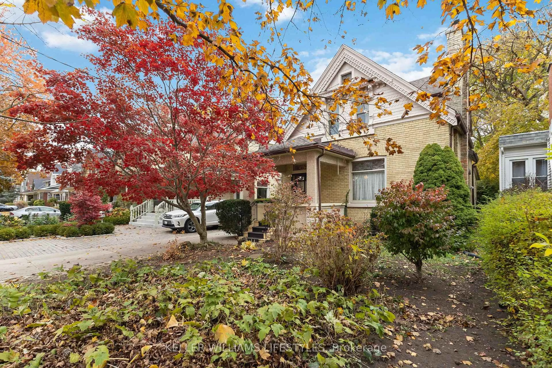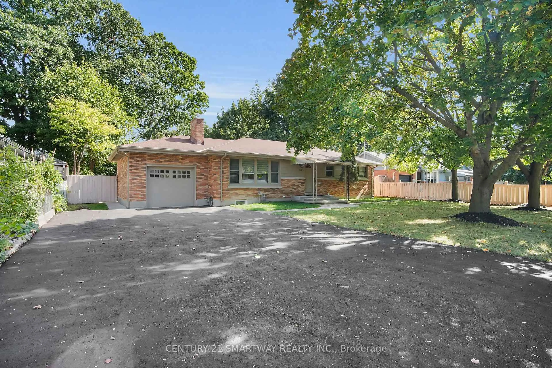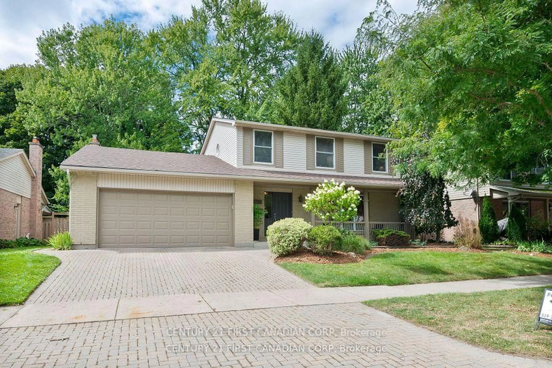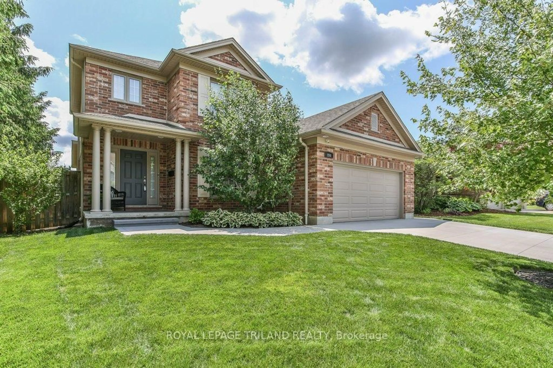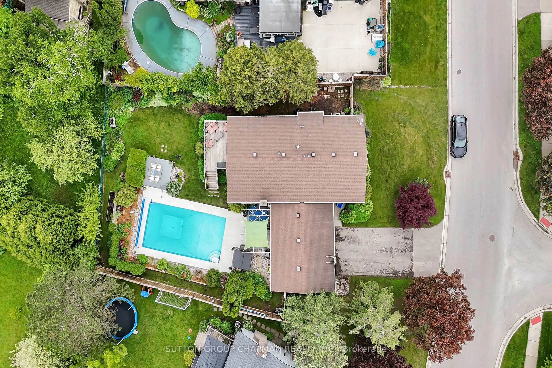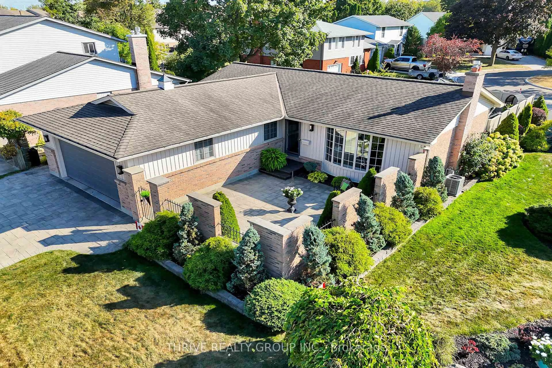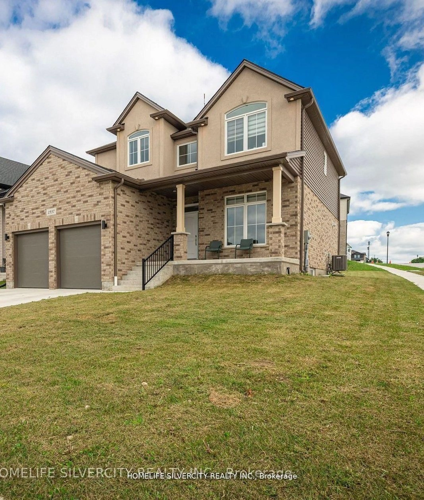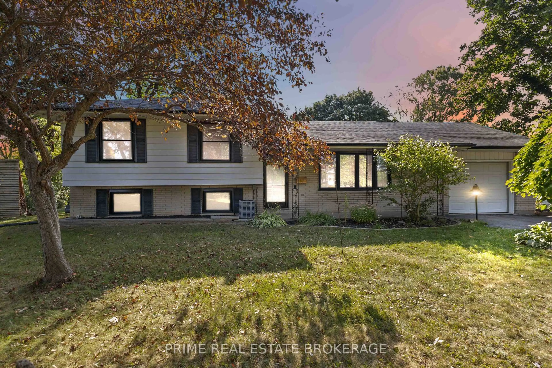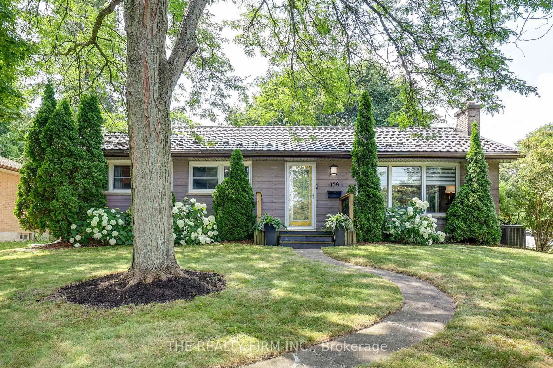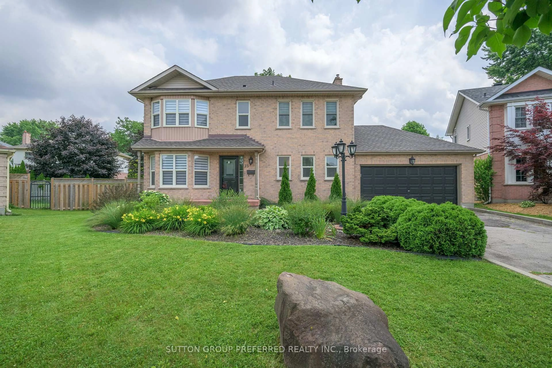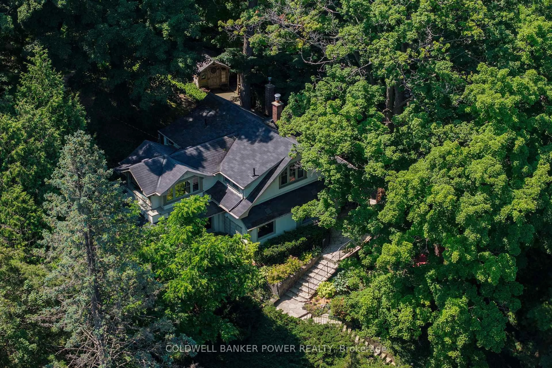Curb appeal plus in this sprawling ranch in a quiet neighbourhood in Westmount. Nicely landscaped plus new double cement driveway and new garage door. This 3 plus 2 bedroom home is beyond spacious with huge newer kitchen in 2007, overlooking eating area and family room, plus formal front living room with new bay window. 2 piece and 4 piece bathrooms on the main. Enjoy the new garden doors to private fenced 53 ft wide backyard with patio. Lower level entertaining at its finest with rec room, games room, 4 piece bath, laundry and 2 bedrooms one with egress window. Furnace, central air, shingles 2013. Attic insulation to R70 in 2023, new carpet and flooring in main floor bedrooms and family room, plus new flooring in lower bedrooms. Great schools within walking distance, close to all amenities and bus routes. Beautiful and well cared for home.
Inclusions: Dishwasher, fridge, stove, microwave, washer, dryer, electric fireplace in basement, fridge in garage, all window coverings INCLUDED ON OFFER: alarm cameras outdoor and indoor wall pad and detectors, central vac as is, G&S Electric to be installed 5 GFI plugs 1 in the main washroom, 1 in the kitchen, 3 in the lower laundry, outdoor side light over garage man door to be done before search title
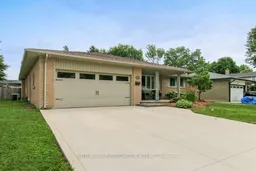 31
31

