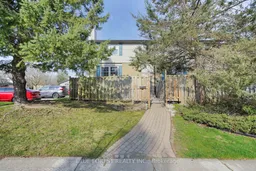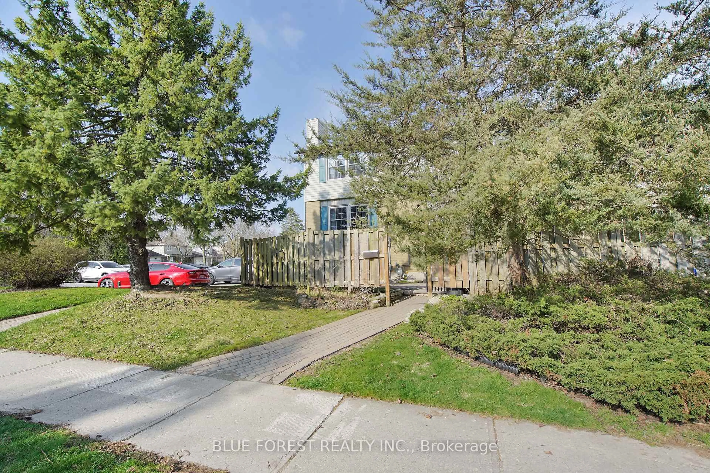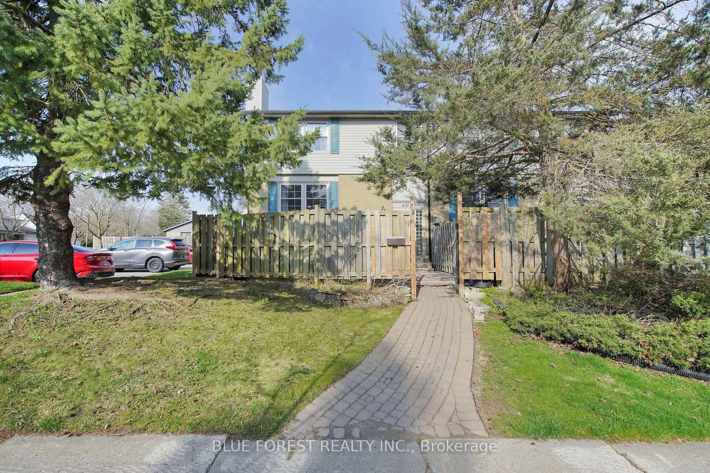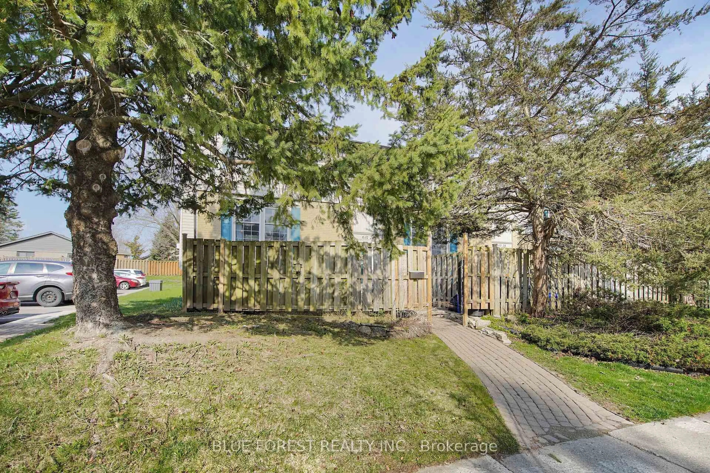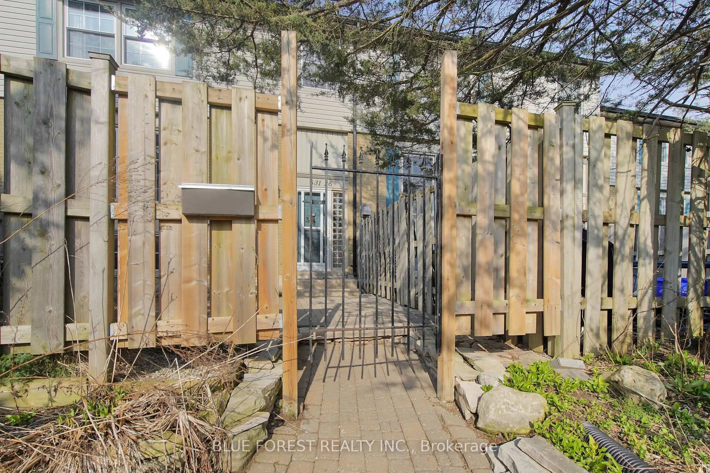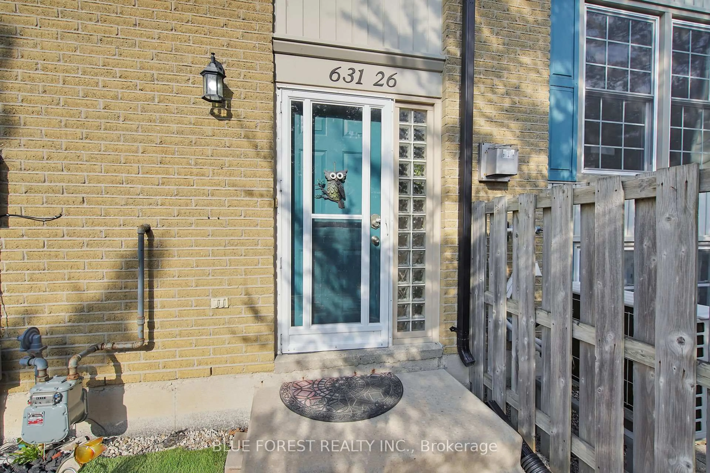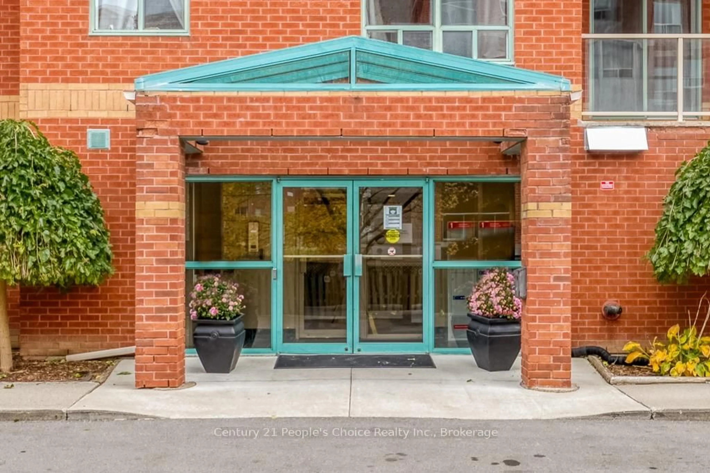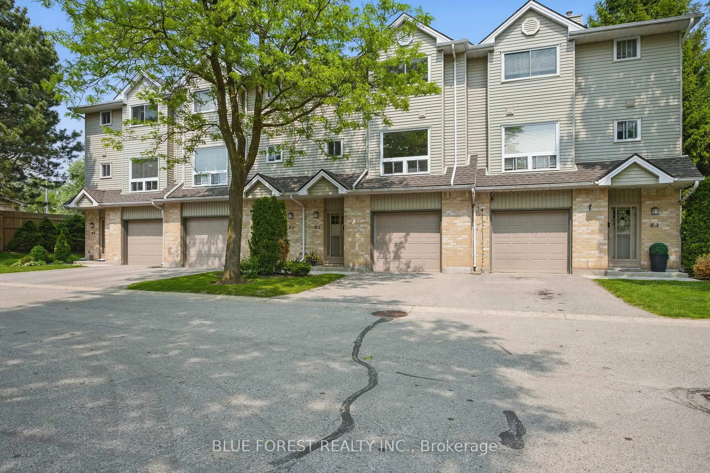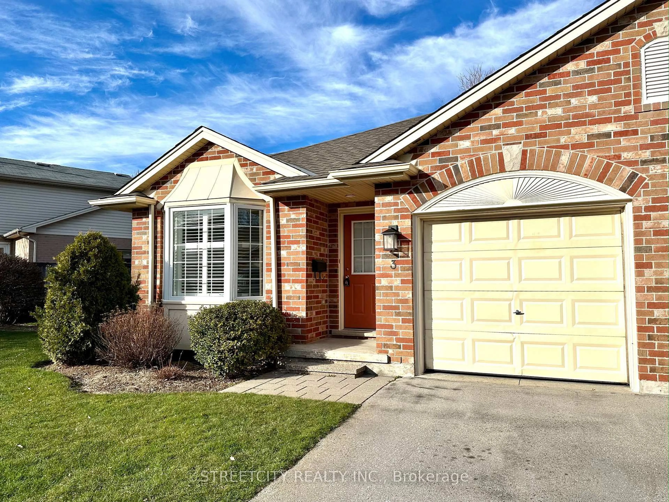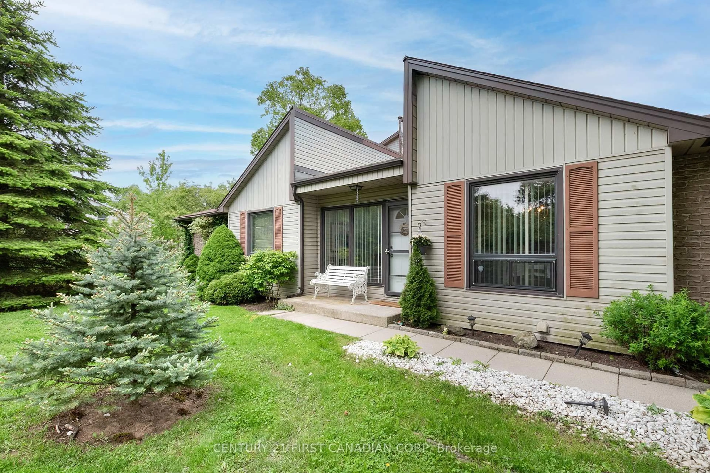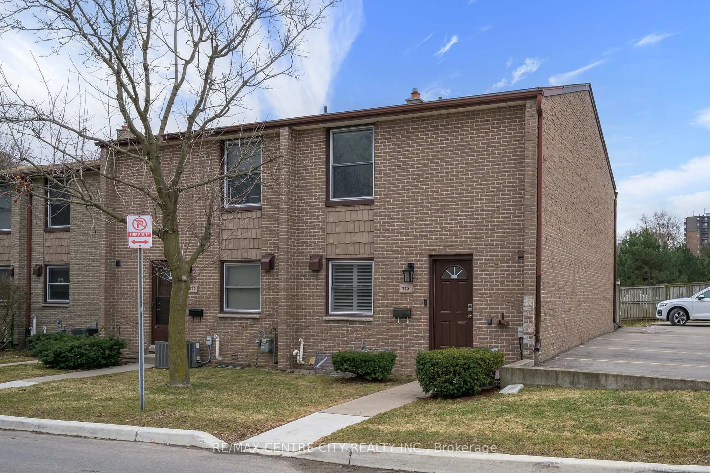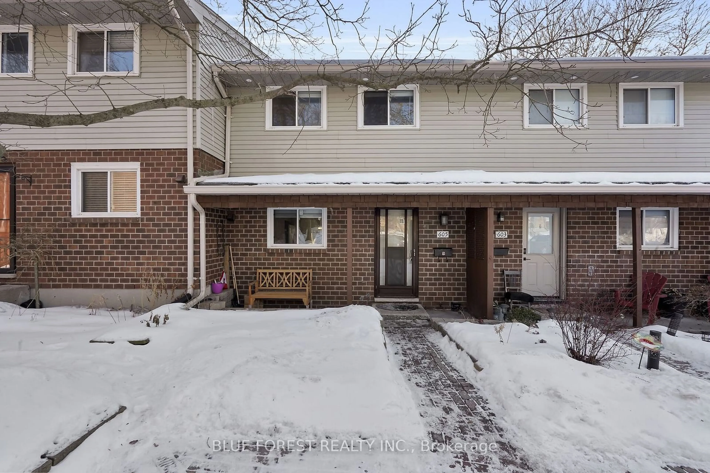631 Cranbrook Rd #26, London South, Ontario N6K 2Y4
Contact us about this property
Highlights
Estimated valueThis is the price Wahi expects this property to sell for.
The calculation is powered by our Instant Home Value Estimate, which uses current market and property price trends to estimate your home’s value with a 90% accuracy rate.Not available
Price/Sqft$440/sqft
Monthly cost
Open Calculator

Curious about what homes are selling for in this area?
Get a report on comparable homes with helpful insights and trends.
+5
Properties sold*
$390K
Median sold price*
*Based on last 30 days
Description
This hidden gem is an end unit, ideally located right next to convenient parking, in a quiet, family-friendly neighbourhood in South West London. Step inside to discover stunning updates such as laminate flooring, a mosaic tile feature around the fireplace, and a modern kitchen boasting quartz countertops with a breakfast bar, an under-mount deep sink, upgraded faucets, modern backsplash, enhanced lighting, and refaced cabinetry with plenty of shelving and storage solutions. The main floor features a spacious living room and a dining room. The upper-level bathroom offers a convenient en-suite, complete with glass shower doors, a quartz vanity, and stylish mosaic tile accents. The spacious primary bedroom features a large walk-in closet outfitted with built-in shelving and abundant storage.The fully finished lower level includes a third bedroom, an updated 2-piece bathroom, and a generous rec-room perfect for relaxing or entertaining. This condo is move-in ready! Don't miss your chance to own this incredible condo in one of Londons most desirable areas!
Property Details
Interior
Features
Exterior
Features
Parking
Garage spaces -
Garage type -
Total parking spaces 2
Condo Details
Inclusions
Property History
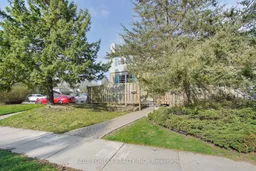 31
31