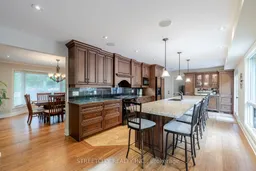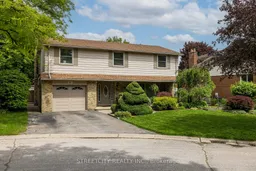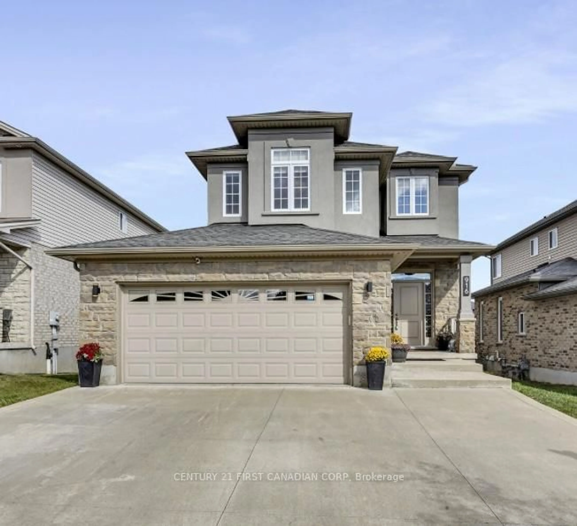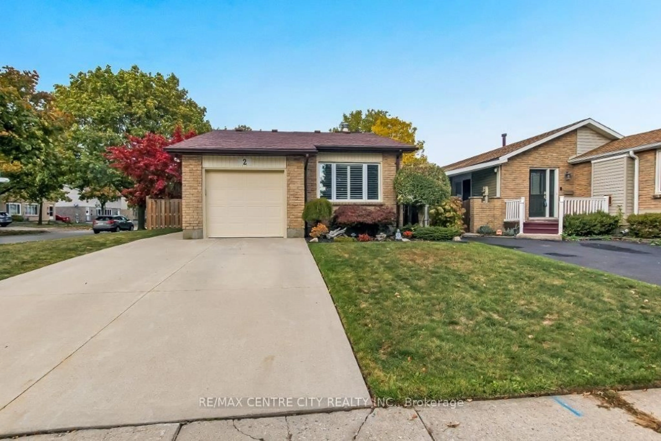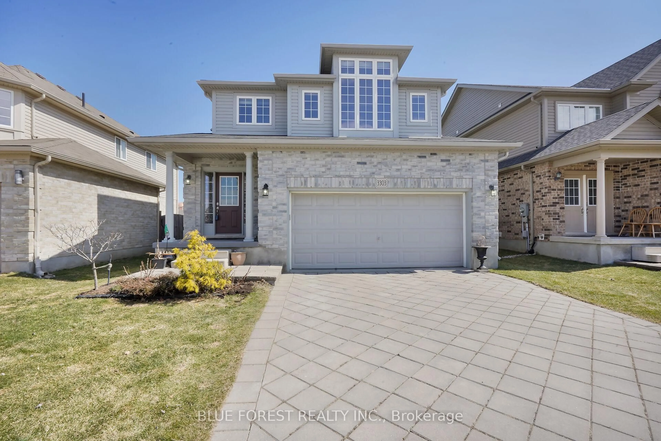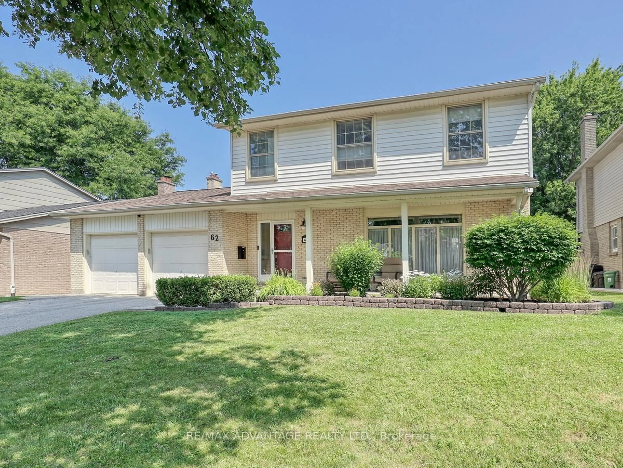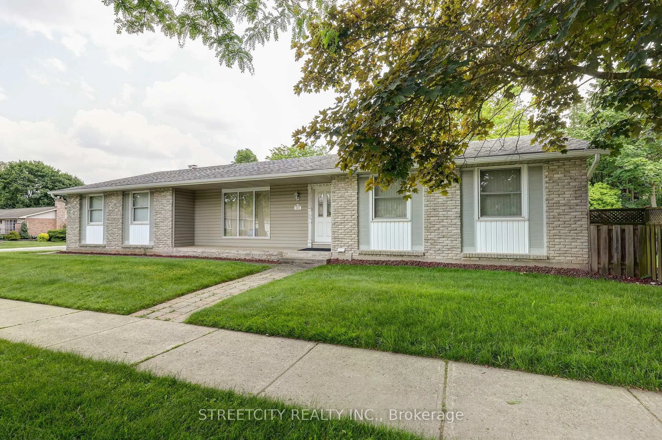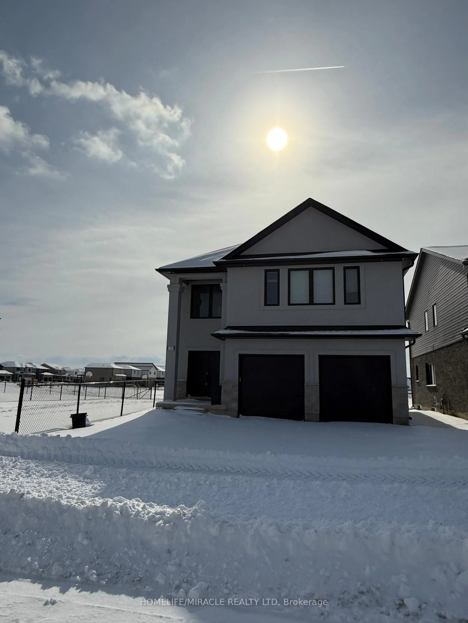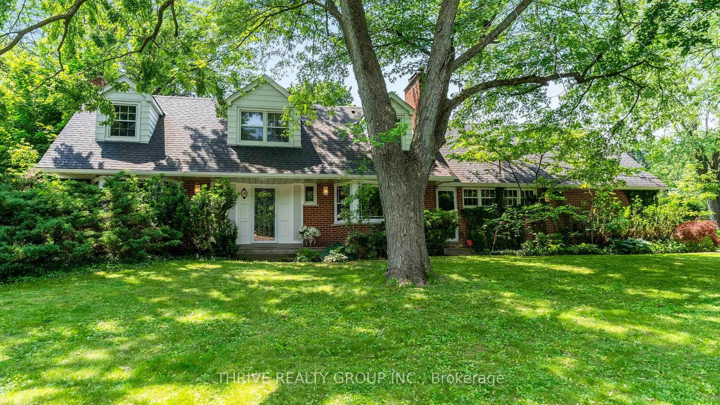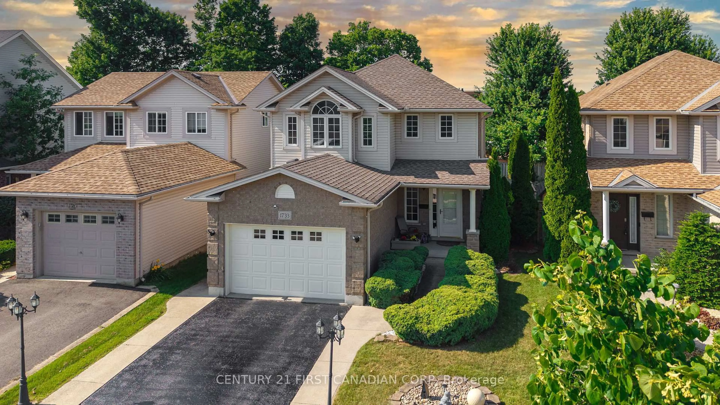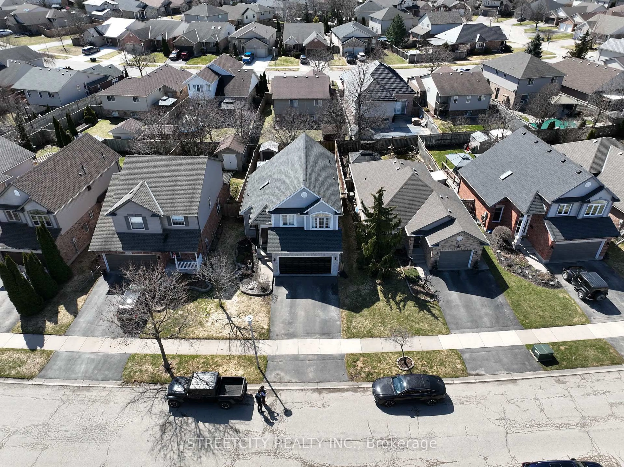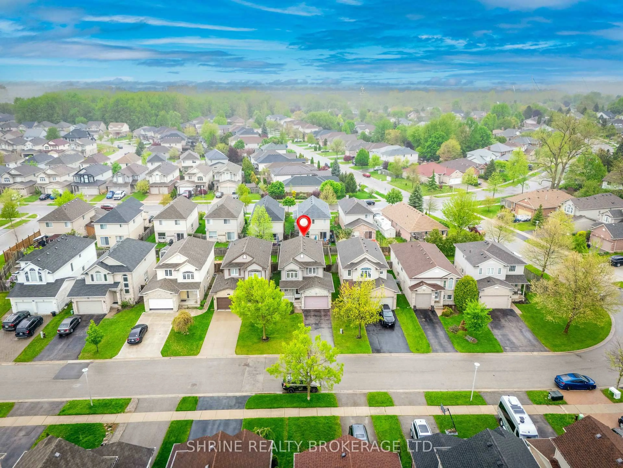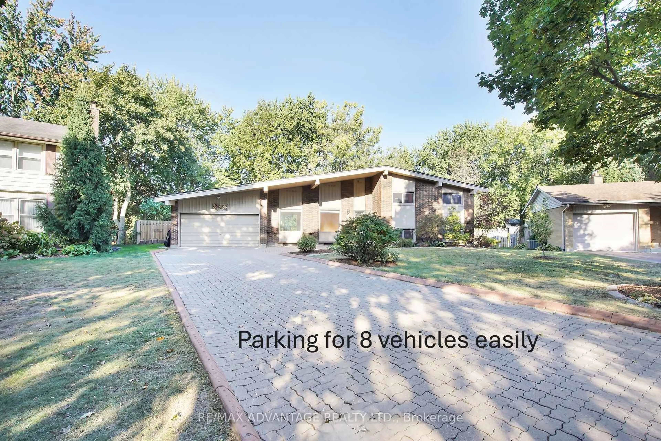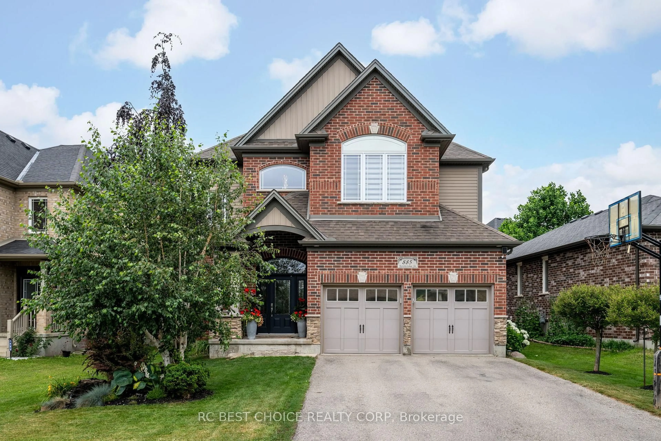Time to start planning your next STAYCATION! Why travel when you can have all this? Rarely does a home of this fine caliber, become available in this price range! Enjoy your time sitting on your front porch watching your children play with their new friends, OR enjoy your time in the private back yard by your salt water heated pool or hot tub. This home is much larger than it looks. (2354 sq. ft. + lower level). Many, many updates including an absolute dream kitchen complete with 9 stools to entertain your family and friends. Lovely and large family room with a gas log fireplace. The front room is currently set up as a dining room, but I like to call it a "flex" room and you can use it best to fit your needs. It's not often you find 4 huge bedrooms all on one level, 2 walk in closets, 2 full baths, (1-3 pc and 1-4 pc), and bonus upstairs laundry room!! The nicely finished basement allows plenty of additional living space and plenty of storage. The current owners have loved this home for 40 years. Who will be next? Irregular lot size.
Inclusions: All appliances, hot tub and pool equipment.
