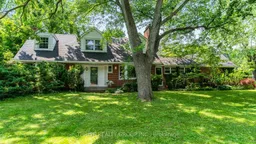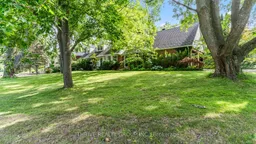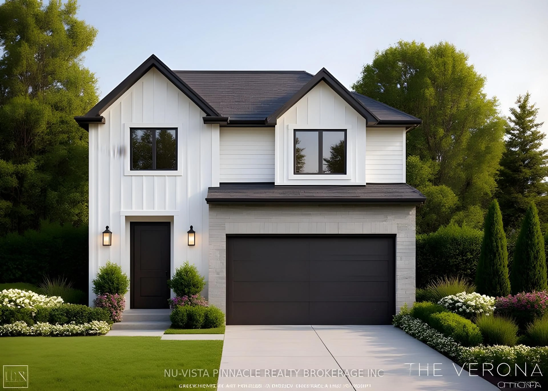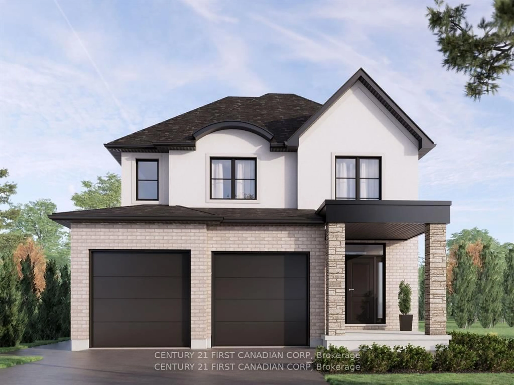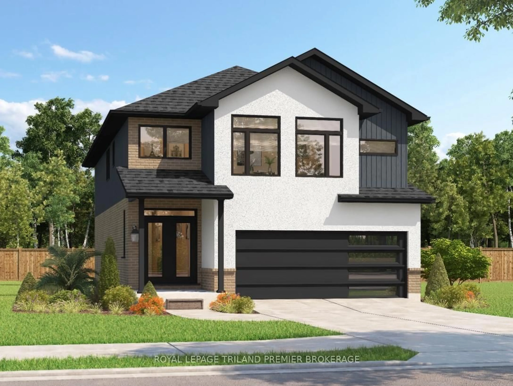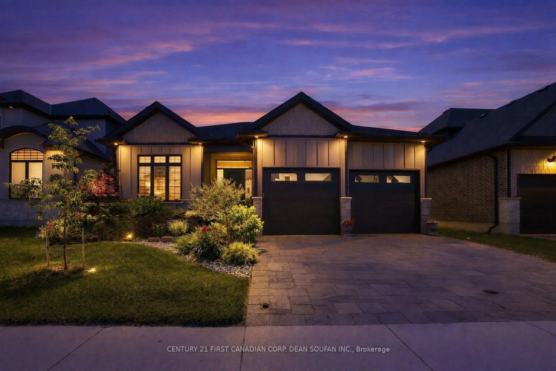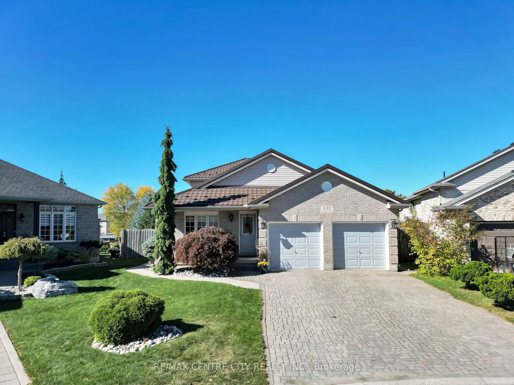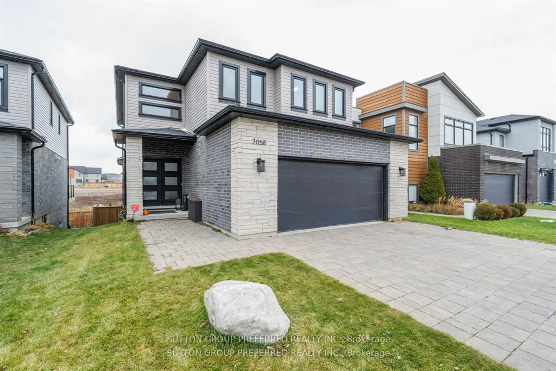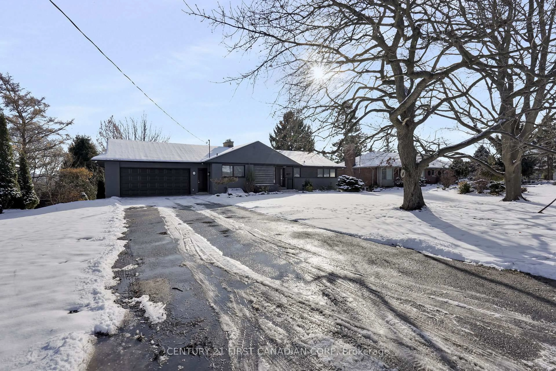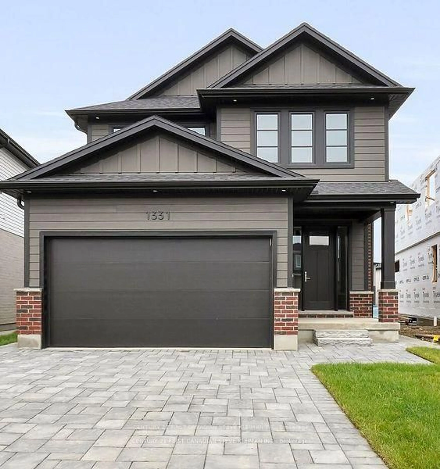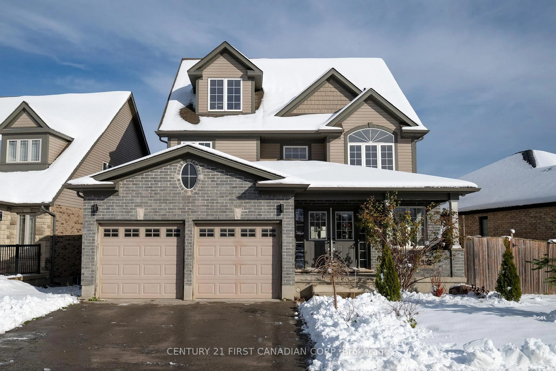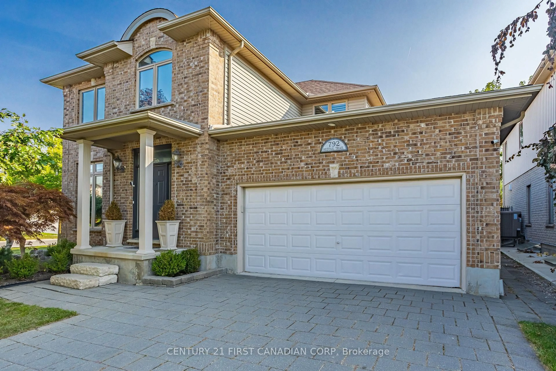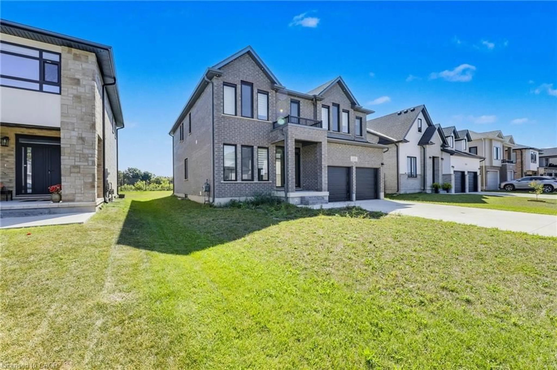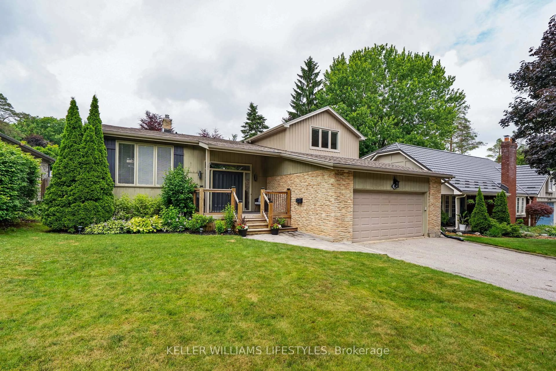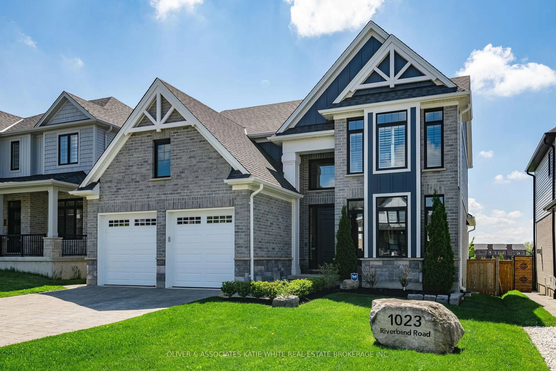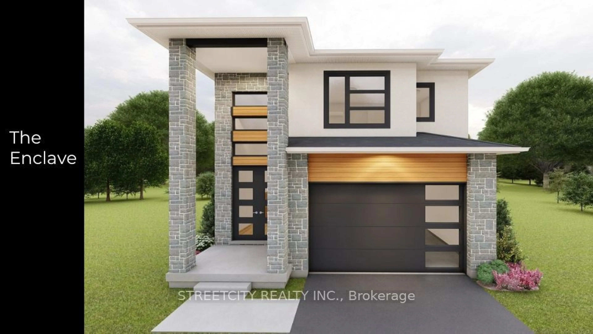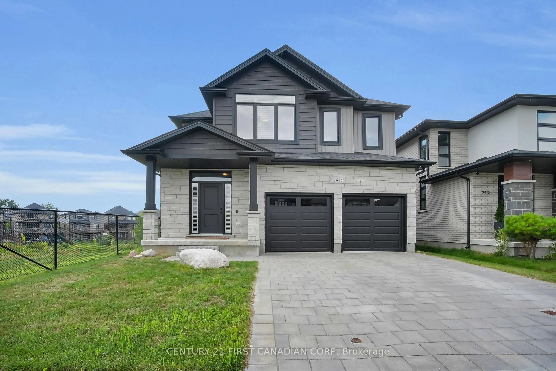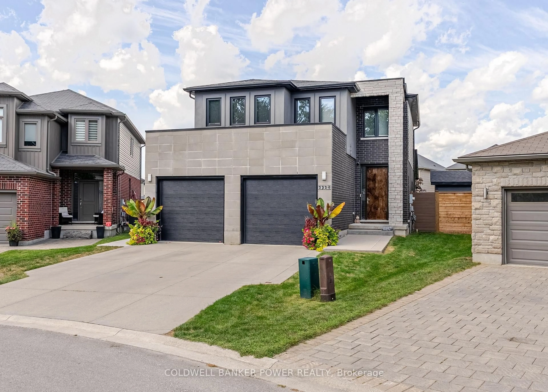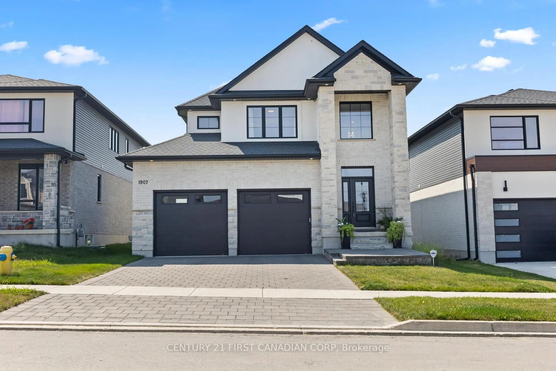Welcome to 18 Metamora Crescent, a charismatic Tudor style home located directly across from the Medway Valley Heritage Forest! Step into timeless elegance in this meticulously maintained 4-bedroom, 4-bathroom residence nestled in a highly sought-after and mature neighbourhood, steps to Orchard Park Public School and just minutes to Western University. The chef's kitchen is the heart of the home, complete with granite countertops, stainless steel appliances and custom drawers. The formal dining room features floor-to-ceiling windows, leading directly to the backyard, where you'll find manicured gardens and a controlled waterfall, perfect for quiet reflection or entertaining. The primary retreat boasts a wood-burning fireplace, a Juliette balcony overlooking the backyard, a spacious dressing room with built-in cabinetry and a 3-piece ensuite. Throughout the home, you'll discover thoughtful details like original hardwood flooring, stained glass accents, a laundry chute and 5 wood-burning fireplaces! This charming and spacious family home awaits its new owners and offers plenty of room to grow with parking for 8 vehicles (including the 2.5 car garage with insulated garage doors), convenient main floor laundry, second floor access to the spacious attic and a concrete unfinished basement beaming with potential. Enjoy peaceful mornings in the crescent-shaped front yard, shaded by mature trees or explore the scenic conservation trails across the road. With unbeatable proximity to tennis courts, parks, schools, and Western University, this rare gem combines timeless character with modern conveniences. Come take a look today!
Inclusions: Fridge, stove, dishwasher, washer, dryer, window coverings and rods, wall-installed TVs on the main level, counter stools in kitchen, seasonal door screens for the Gentek doors, windows and storm doors (stored in the garage), Napoleon BBQ (connected to gas line), garage door remotes, ceiling fans in second floor bedrooms and 2 built-in AC wall units
