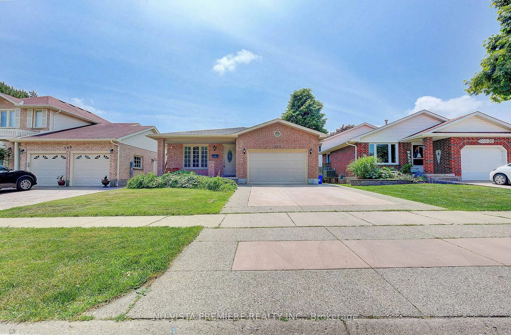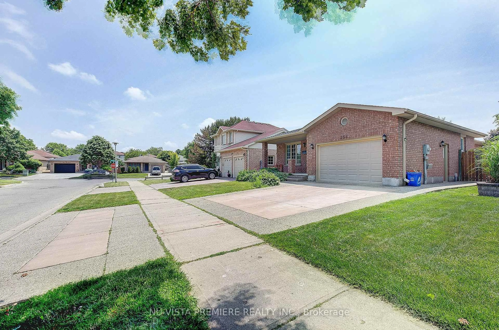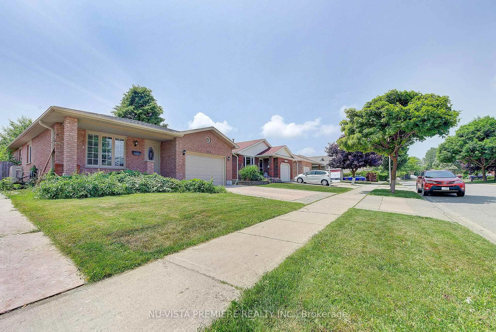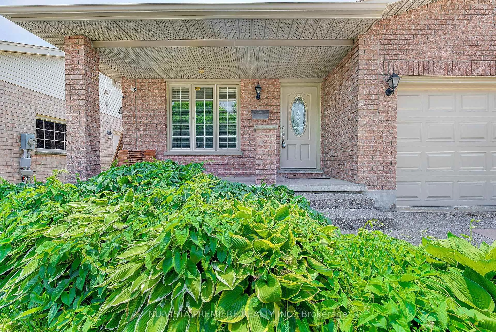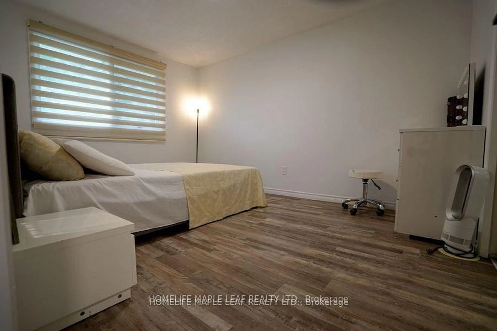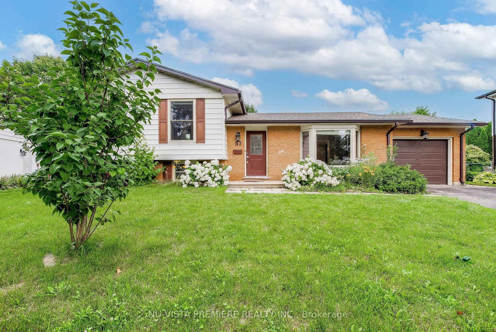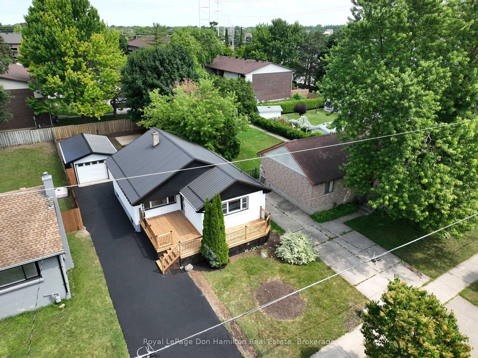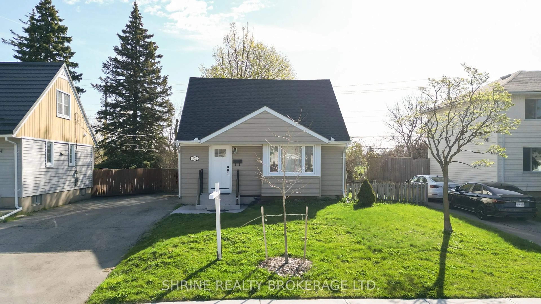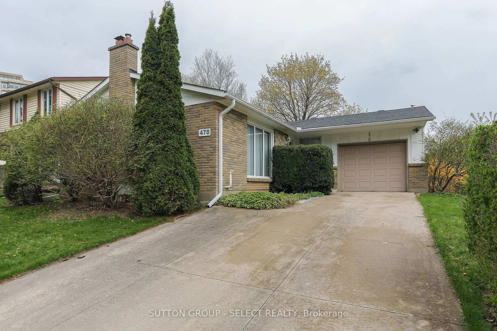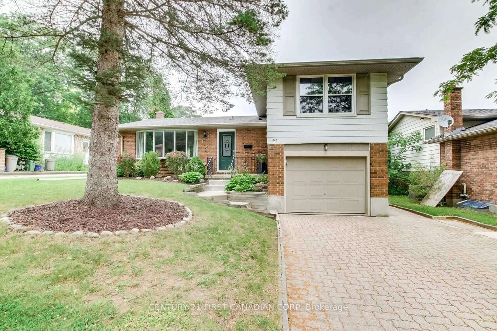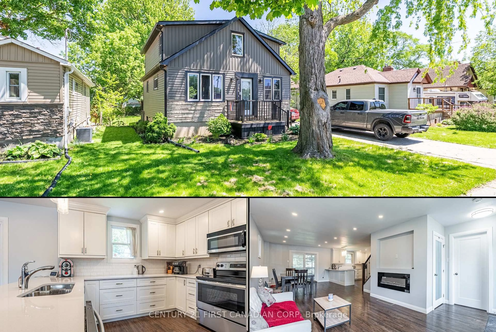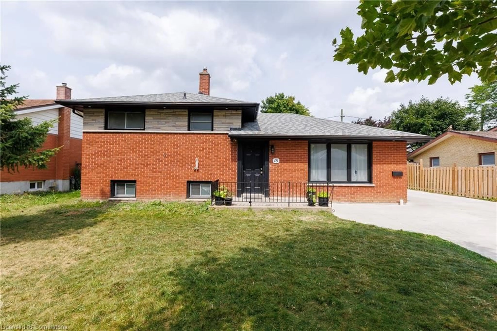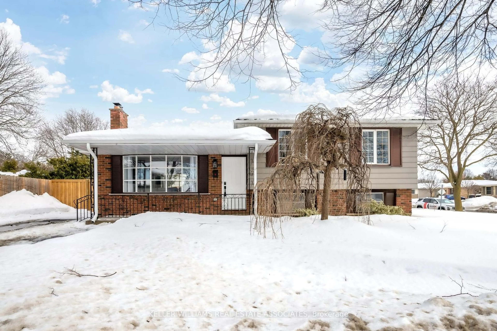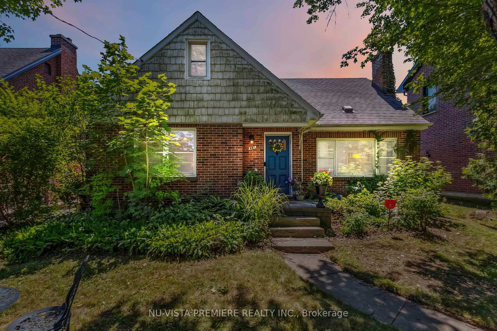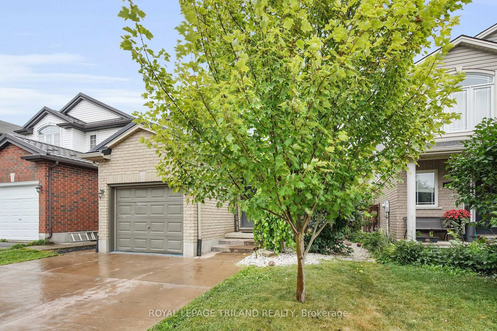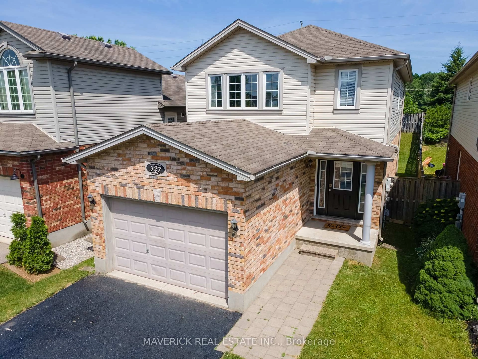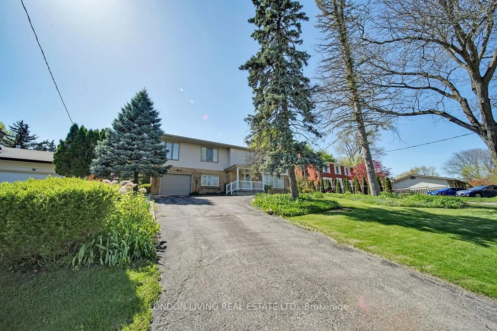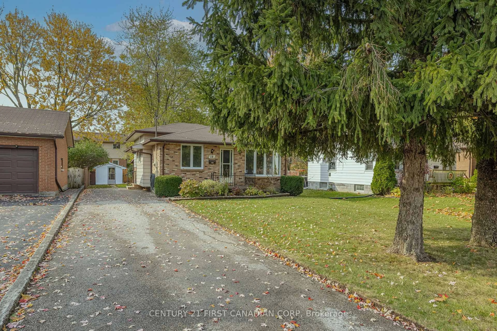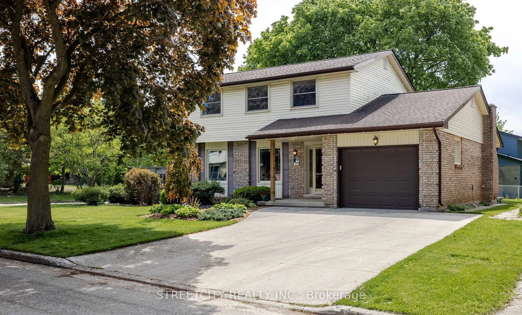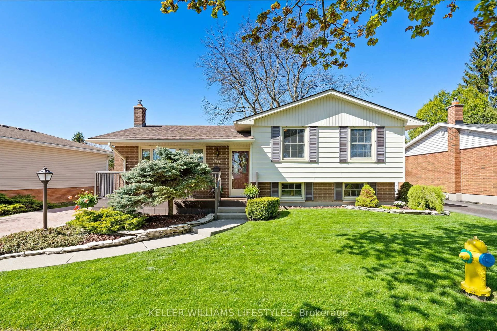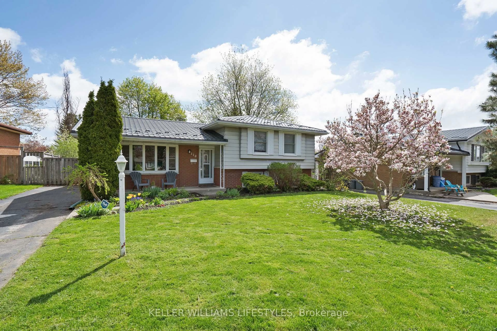256 Josselyn Dr, London South, Ontario N6E 3S5
Contact us about this property
Highlights
Estimated valueThis is the price Wahi expects this property to sell for.
The calculation is powered by our Instant Home Value Estimate, which uses current market and property price trends to estimate your home’s value with a 90% accuracy rate.Not available
Price/Sqft$519/sqft
Monthly cost
Open Calculator

Curious about what homes are selling for in this area?
Get a report on comparable homes with helpful insights and trends.
+15
Properties sold*
$570K
Median sold price*
*Based on last 30 days
Description
Welcome to 256 Josselyn Drive, a solid all-brick bungalow on a quiet crescent in South London's White Oaks neighbourhood. This freshly painted 3+1 bedroom, 2-bathroom home features hardwood floors throughout the open living and dining area, and a bright, family-sized kitchen with classic white cabinets. The primary bedroom has a walk-in closet, and the 5-piece main bath is perfect for busy mornings. Downstairs offers great flexibility with a rec room, living room, dining area, bedroom, and a 3-piece bath. The rec room also has a sink and rough-ins for a stove and hood range, ideal for a future granny suite. You'll also find main-floor laundry, a 1.5-car garage with inside access, and a separate side entrance to the fully fenced backyard. Close to White Oaks Mall, schools, parks, transit, and the 401. A move-in-ready home with plenty of potential. Book your showing today!*Some photos are digitally staged*
Property Details
Interior
Features
Lower Floor
Bathroom
0.0 x 0.03 Pc Bath
Dining
4.22 x 2.82Family
6.17 x 4.84th Br
2.92 x 3.1Exterior
Features
Parking
Garage spaces 1
Garage type Attached
Other parking spaces 2
Total parking spaces 3
Property History
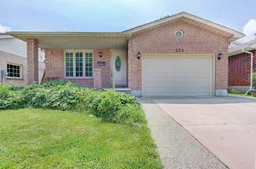 49
49
