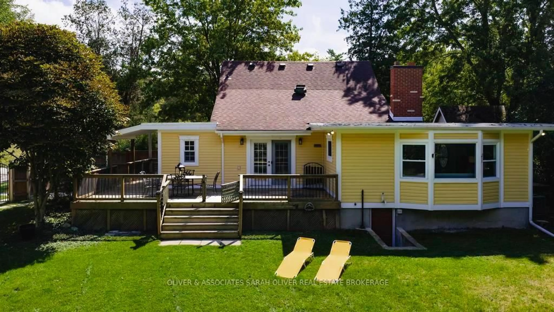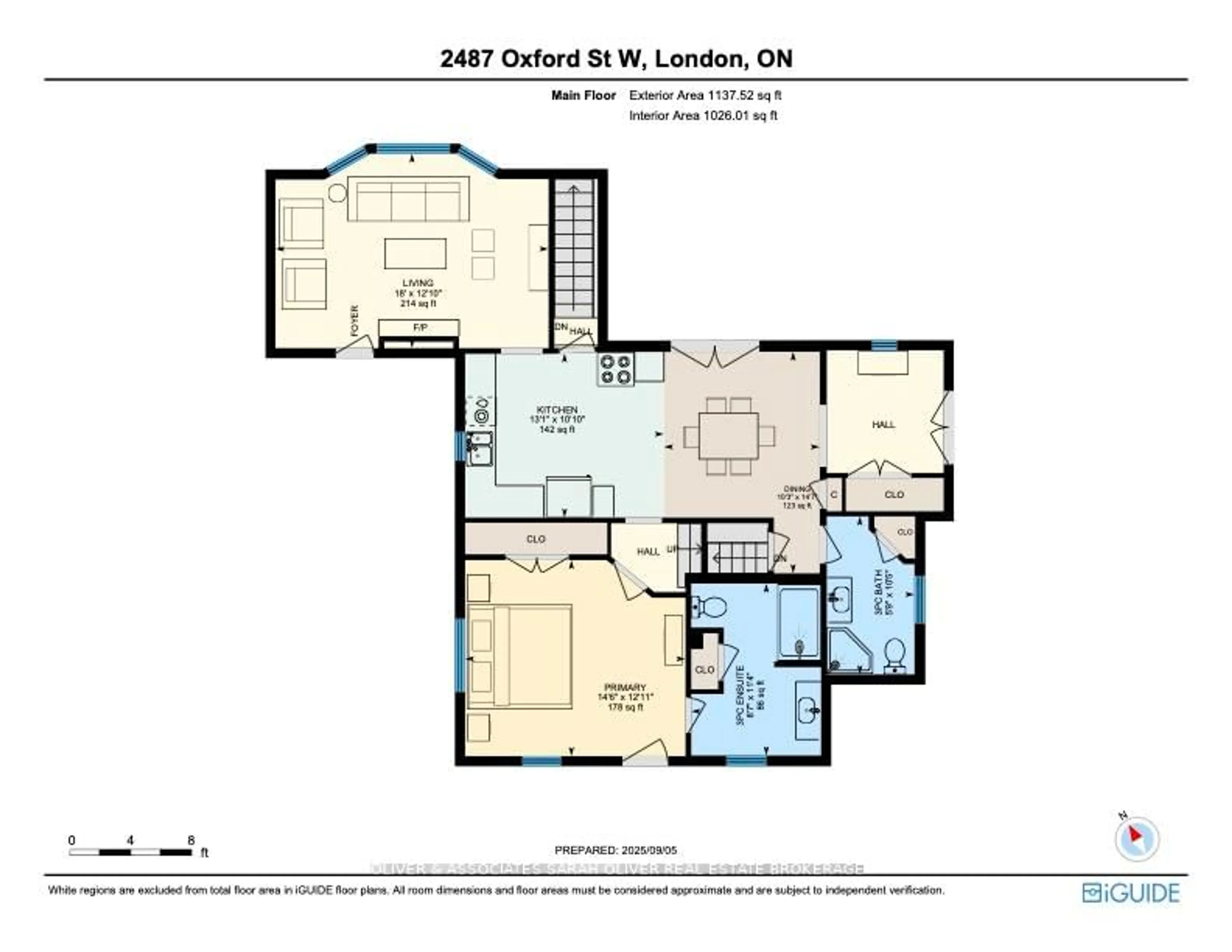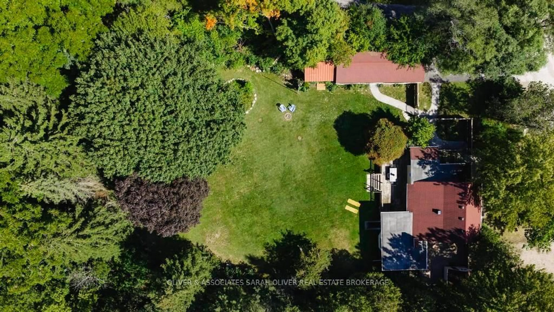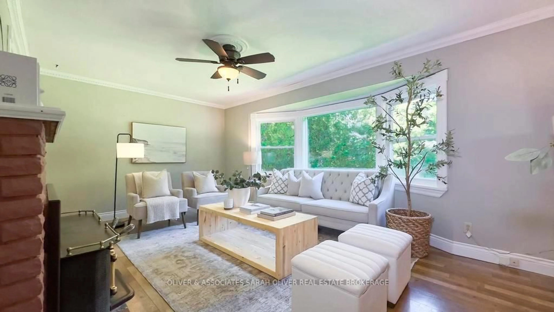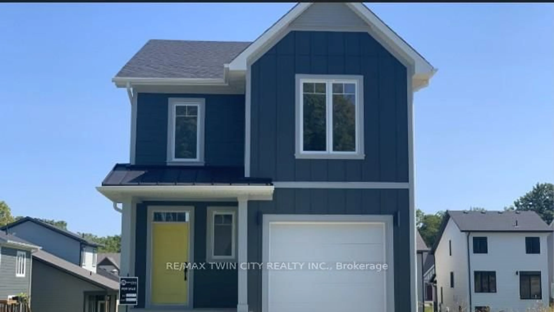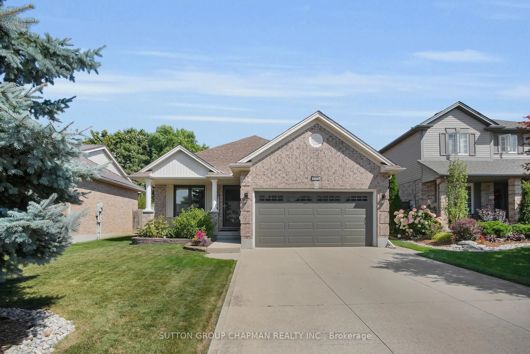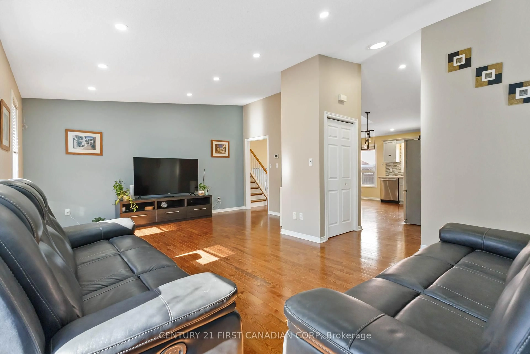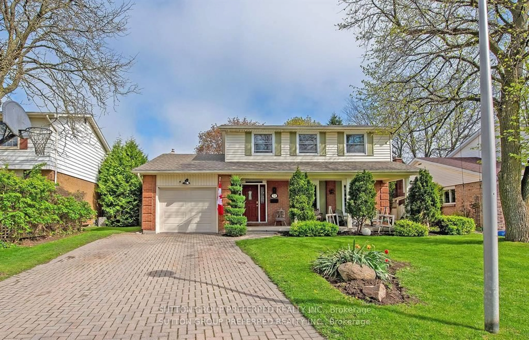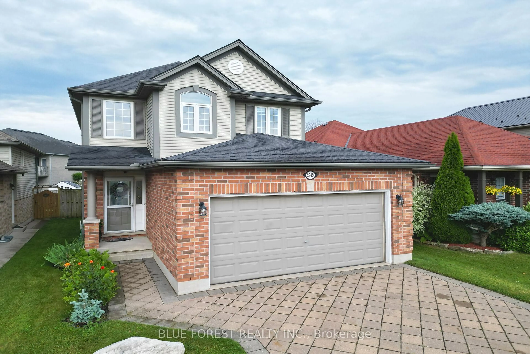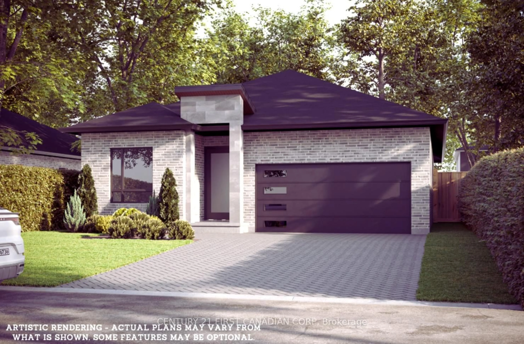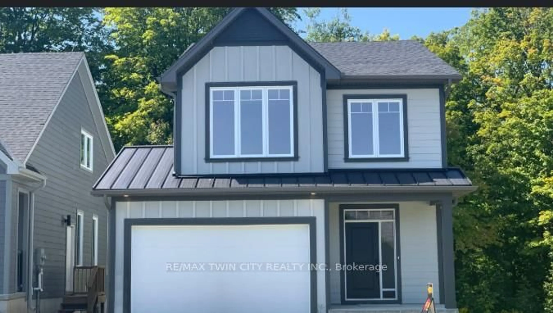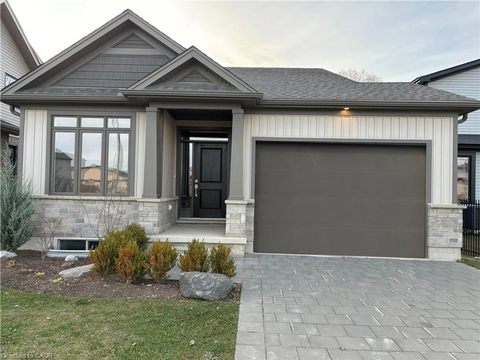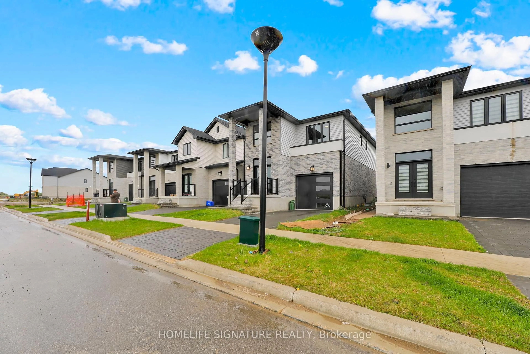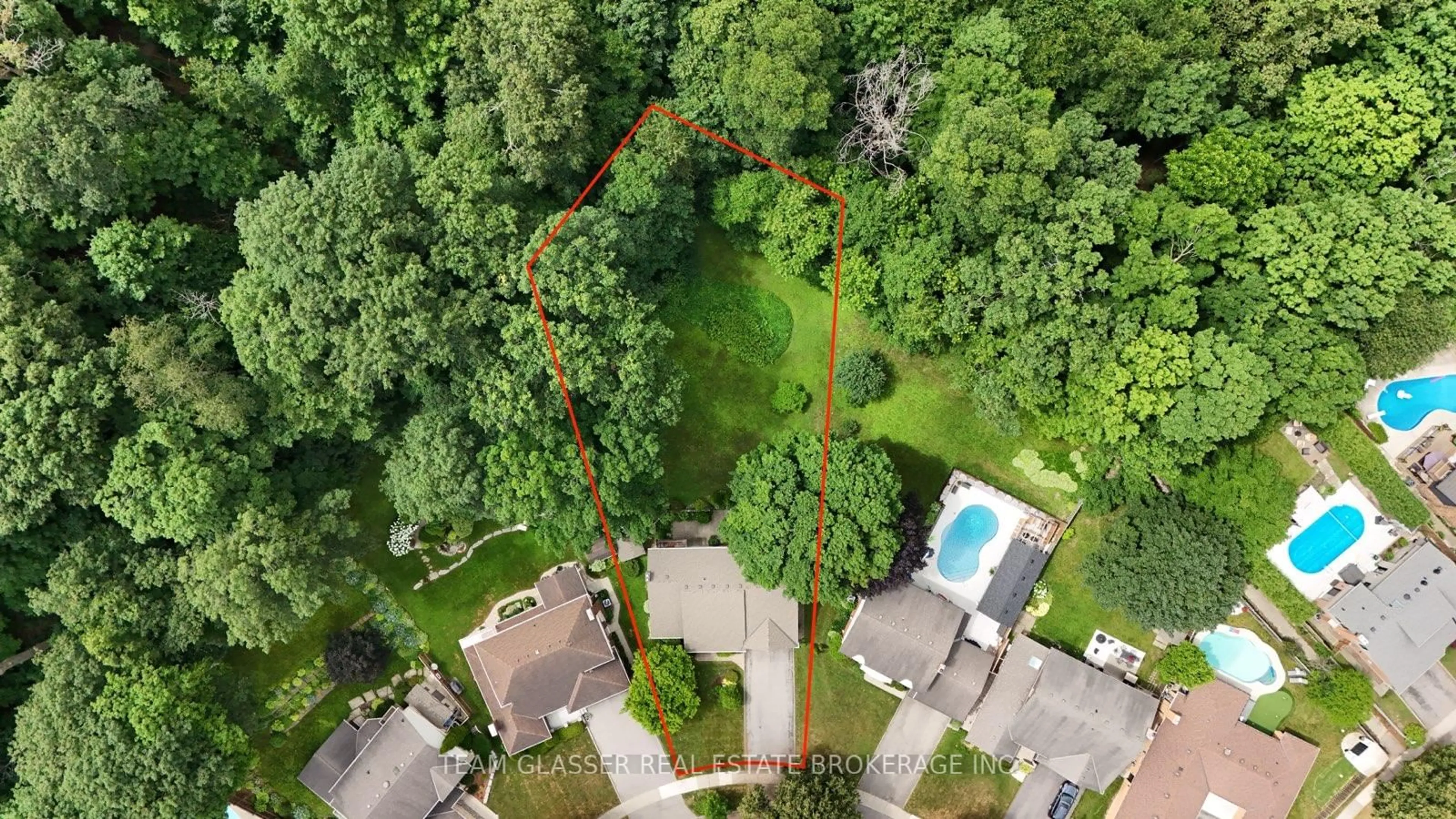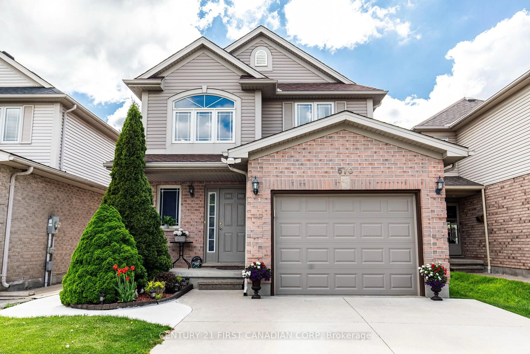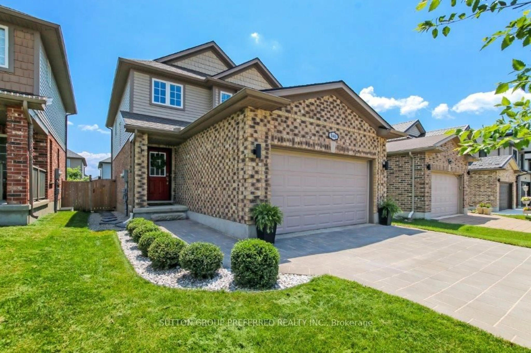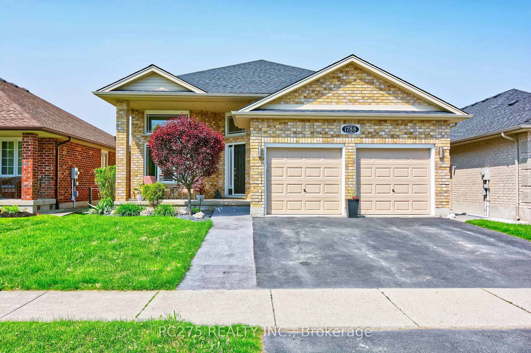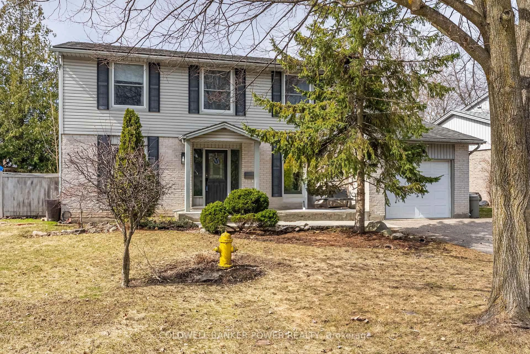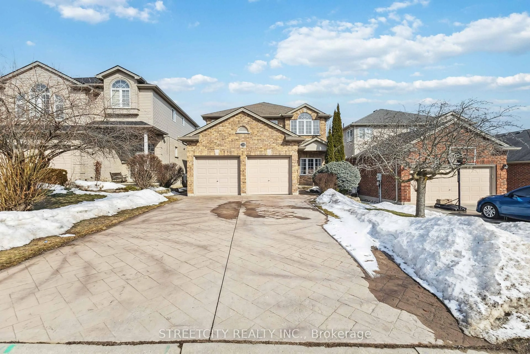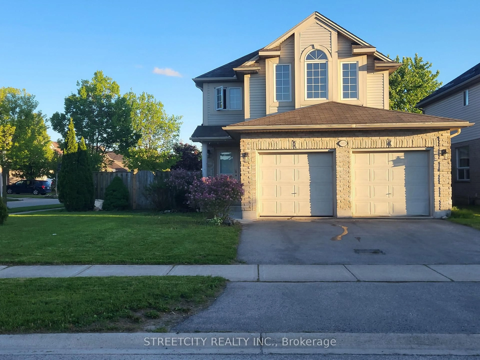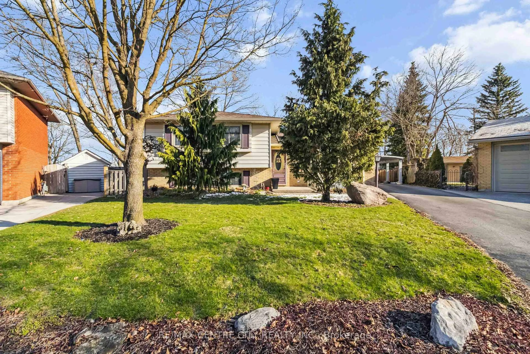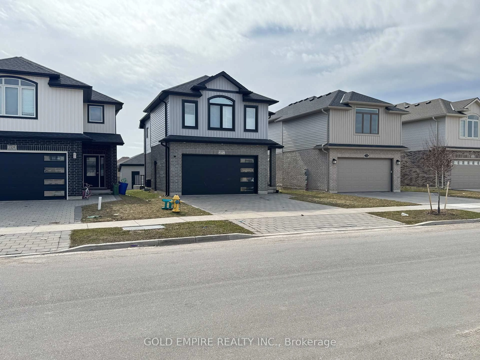2487 Oxford St, London South, Ontario N6K 4P1
Contact us about this property
Highlights
Estimated valueThis is the price Wahi expects this property to sell for.
The calculation is powered by our Instant Home Value Estimate, which uses current market and property price trends to estimate your home’s value with a 90% accuracy rate.Not available
Price/Sqft$528/sqft
Monthly cost
Open Calculator

Curious about what homes are selling for in this area?
Get a report on comparable homes with helpful insights and trends.
*Based on last 30 days
Description
East Coast Cottage Vibes - this beautiful spot has been admired by many. Do you know this spot? Get swept away with the dream of just under 1/2 an acre of land, semi off grid with septic and well. 3 bedrooms and 2- 3 pc bathrooms. Mature treed privacy with the Thames river and Komoka Provincial park as your neighbours. Just minutes to West 5 and Byron, straight shot to Downtown and surrounded by golf courses in all directions. Inside there are beautiful views of the trees outdoors from the kitchen terrace doors that lead to the raised deck. Super cozy Family room loaded with windows that frame the outdoor space. A side door leads to a cute courtyard with adorable little shed. MAIN FLOOR PRIMARY BEDROOM with ENSUITE has a door to the exterior and could alternatively be a wonderful home office. There are 2 driveways, one leads to the detached 1.5 car garage that is partially finished with pot lighting and gorila style rubber gym flooring - would be a great area for workouts or hobbies. This home offers such a unique combination of items that is rare to find. Let your imagination run wild.
Property Details
Interior
Features
Main Floor
Bathroom
0.0 x 0.03 Pc Bath
Primary
0.0 x 0.0Bathroom
0.0 x 0.03 Pc Ensuite
Foyer
0.0 x 0.0Exterior
Features
Parking
Garage spaces 1.5
Garage type Detached
Other parking spaces 4
Total parking spaces 5
Property History
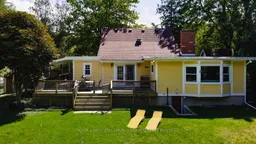 47
47