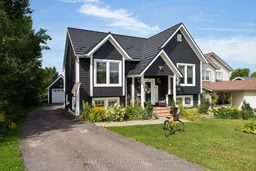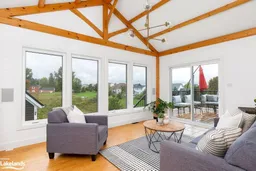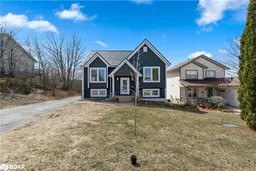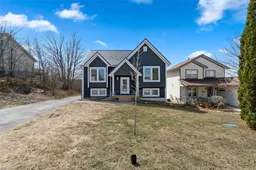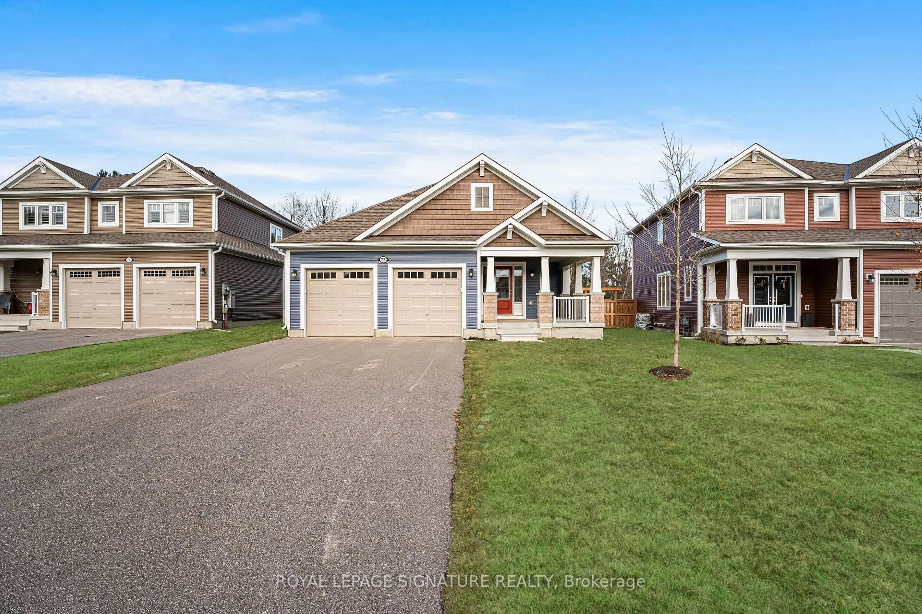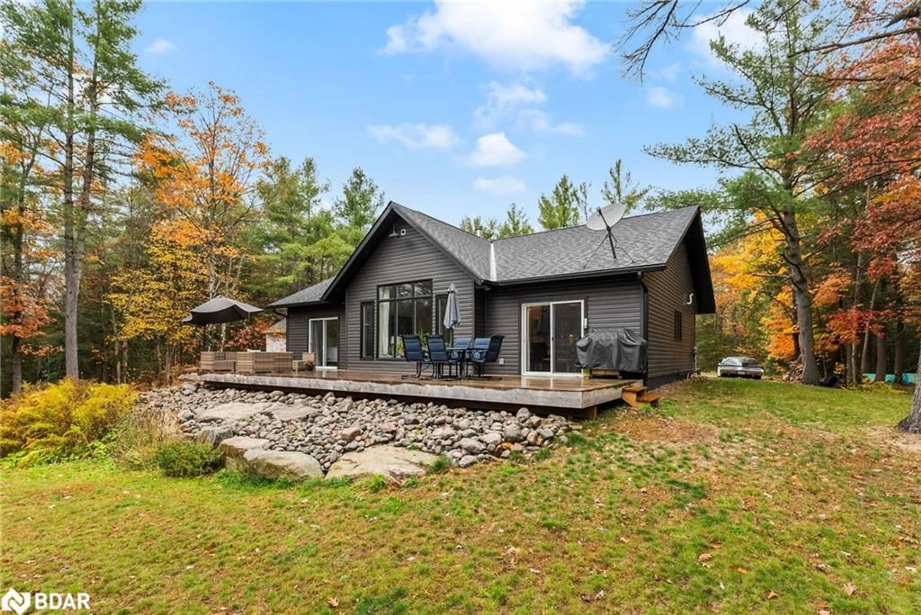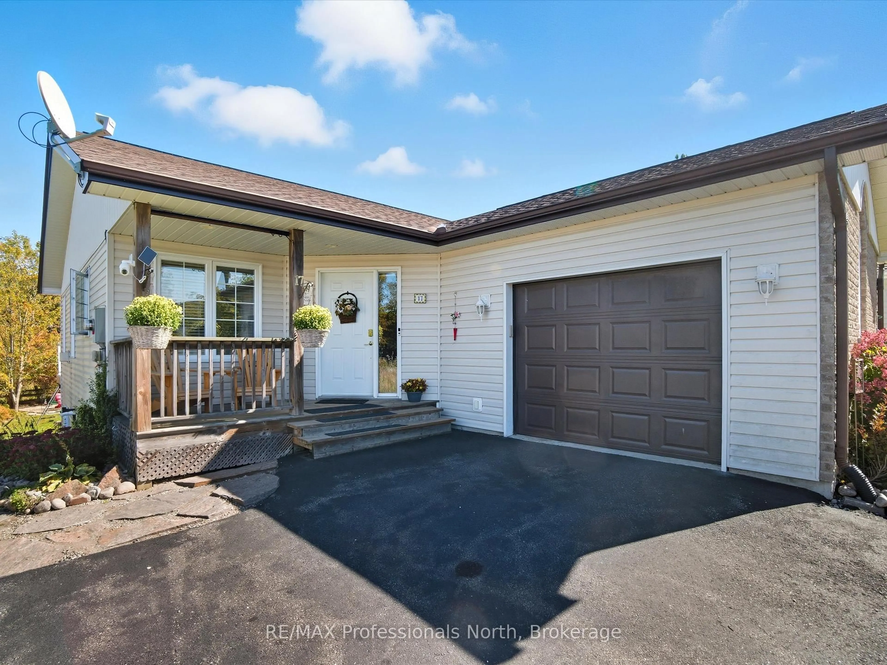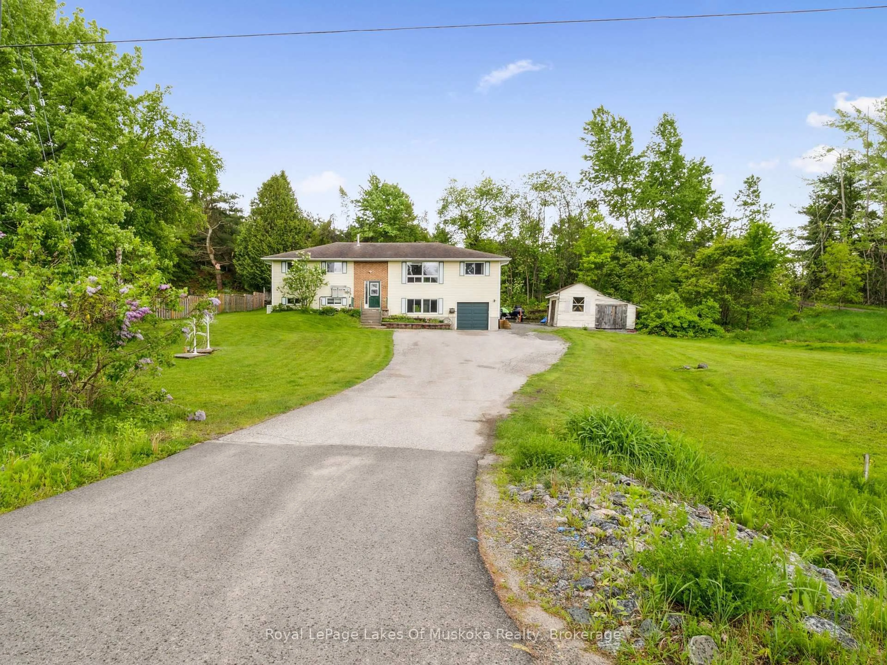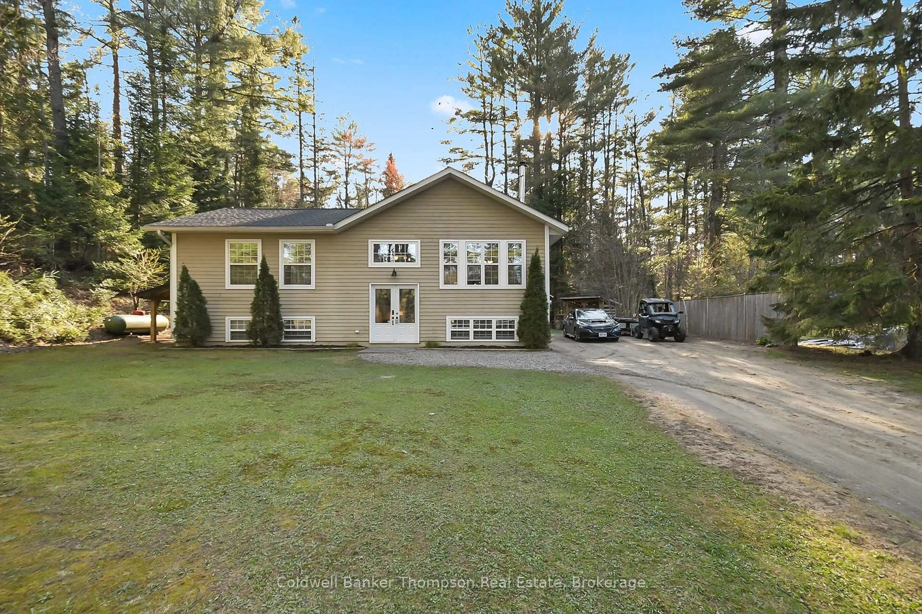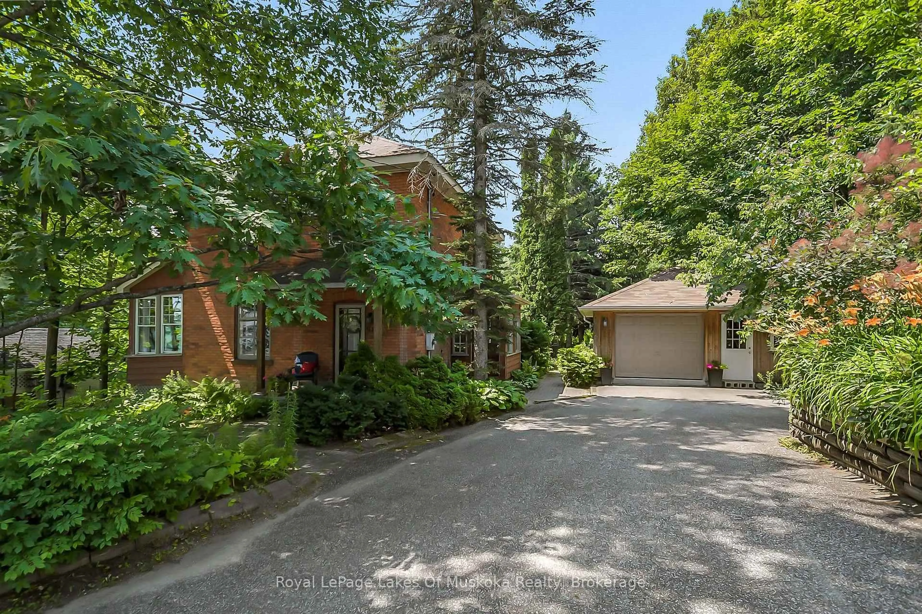Charming Country Retreat with Modern Touches & Stunning Views. The heart of the home is the gourmet kitchen, featuring a large granite island, stainless steel appliances, and added pantry space perfect for hosting or quiet nights in. Just off the kitchen, you'll find the sun-filled Muskoka room, a true showstopper with vaulted ceilings, floor-to-ceiling windows, post-and-beam accents, and built-in speakers. The main level also includes a serene primary bedroom with a tasteful 4-piece ensuite and direct access to the back deck, where you can enjoy stunning sunset views over the greenspace. A second, light-filled bedroom and a powder room complete the main floor. Downstairs, enjoy a spacious family room perfect for entertaining complete with a cozy natural gas fireplace. The lower level also includes a third bedroom, full bathroom, and a laundry/utility room. Additional features include: Lower-level walkout deck; detached garage with built-in cabinets and workbench; and ample storage space beneath the Muskoka room. Whether you're seeking a peaceful full-time residence or a weekend escape, this home offers it all - modern comfort, timeless charm, and unforgettable views.
Inclusions: S/S fridge with water, S/S gas stove, microwave, dishwasher, washer, dryer, most electrical light fixtures, most window coverings, built-in speakers in family room, one ceiling fan, A/C and furnace.
