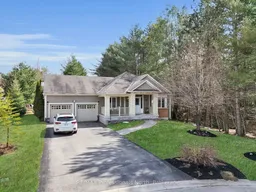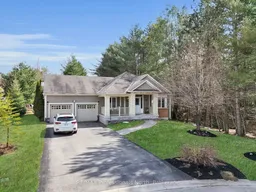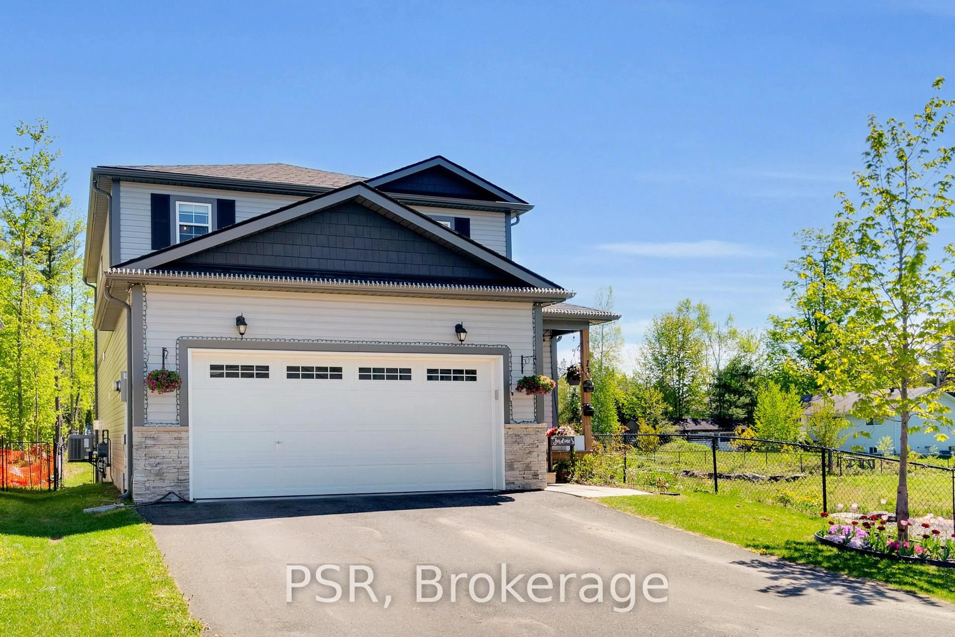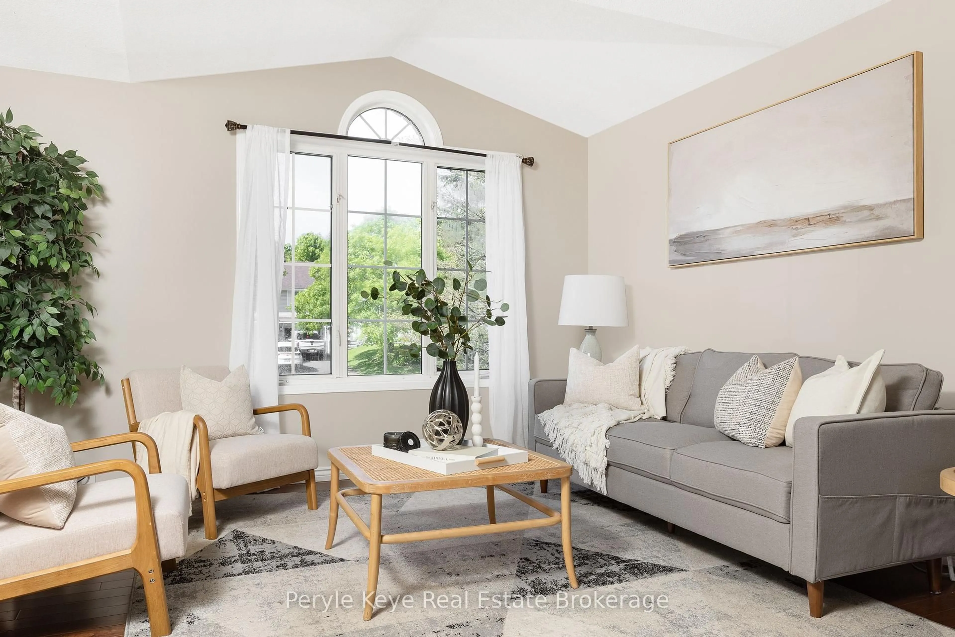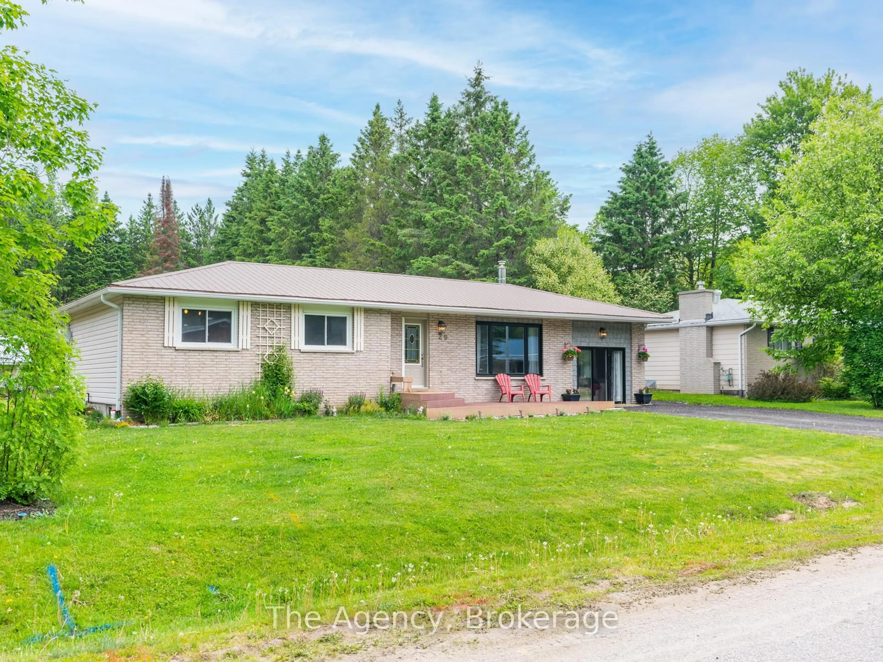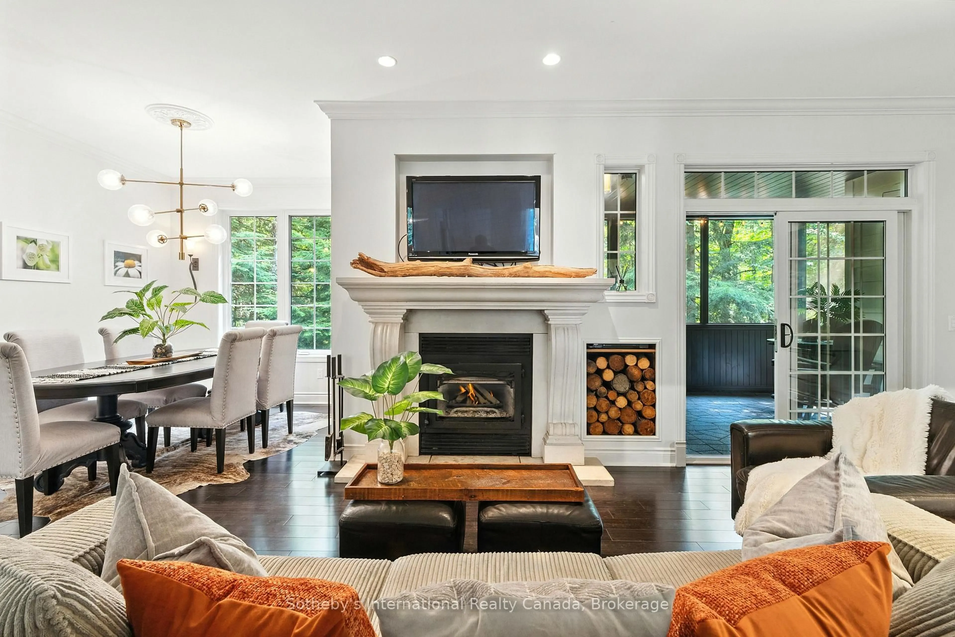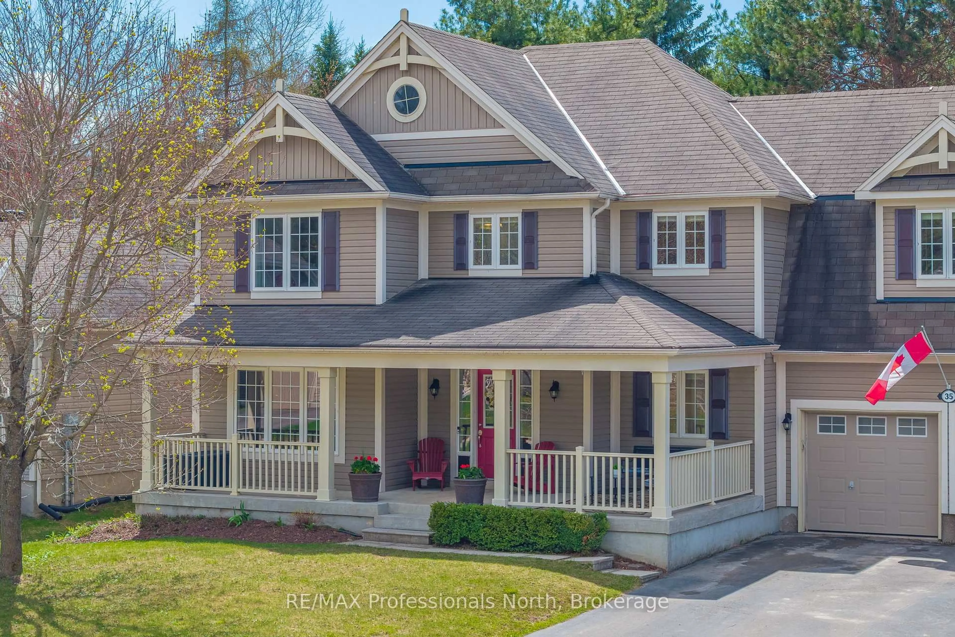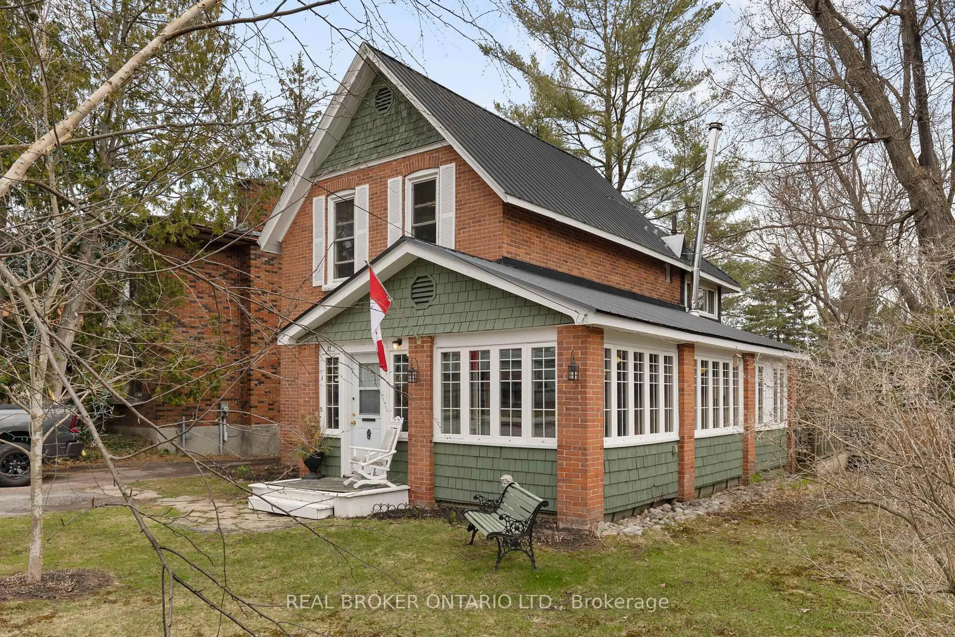What a package! Very well maintained, 1590 sq.ft, 2-4 bedroom/3 bathroom bungalow with finished basement and probably the best lot (green space on one side so only one neighbour) in all of White Oaks (Mattamy) subdivision on private cut de sac of only 7 homes. Close proximity to Bracebridge Sportsplex/BMLSS, downtown and all town amenities. Main Level consists of 2 bedrooms including spacious primary bedroom with 3 piece ensuite, walk-in closet; large kitchen/dining area with 3'x6' island and walkout to 16' x 28' rear deck (with screened gazebo) overlooking the private and well treed, park like back yard; adjacent spacious living room, main 4 piece bathroom and main floor family room (or 3rd bedroom if closed in?). Lower level features large finished rec room, hobby room (or 3rd/4th bedroom?-needs window), 4 piece bathroom with separate shower and soaker jet tub and large unfinished utility/storage/laundry room. Other features include front covered porch, attached 2 car garage, high efficiency gas furnace/AC, hardwood and tile floors, lawn sprinkler system, garden shed and full municipal services.
Inclusions: See Schedule "C"
