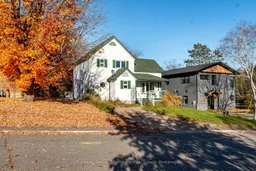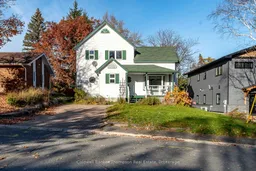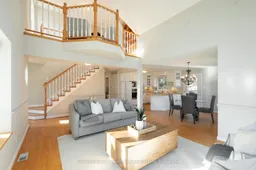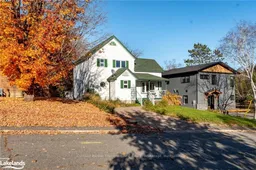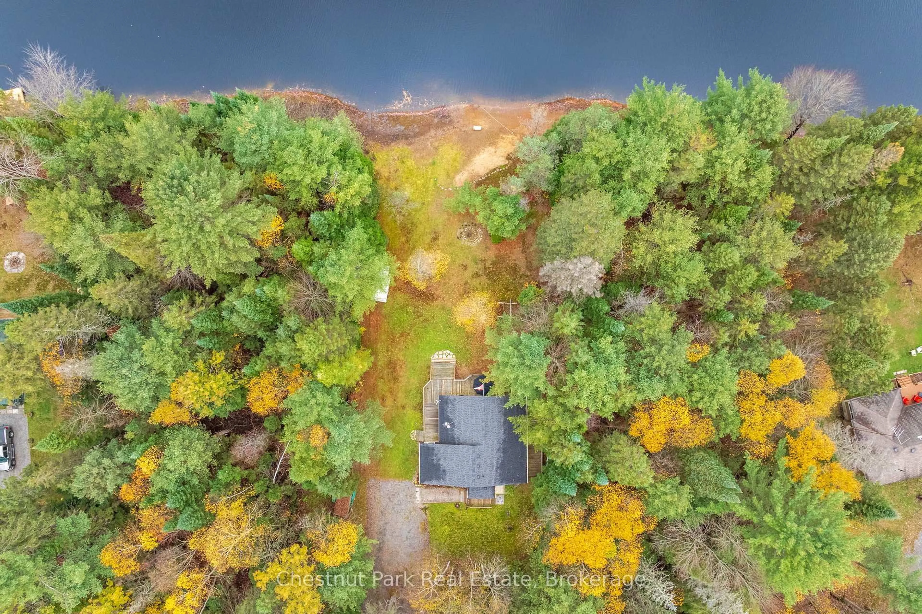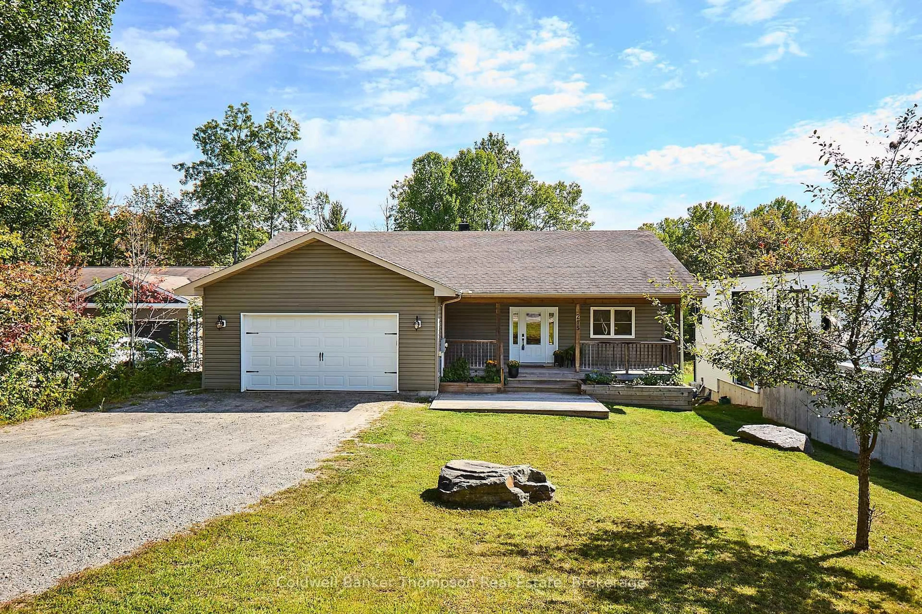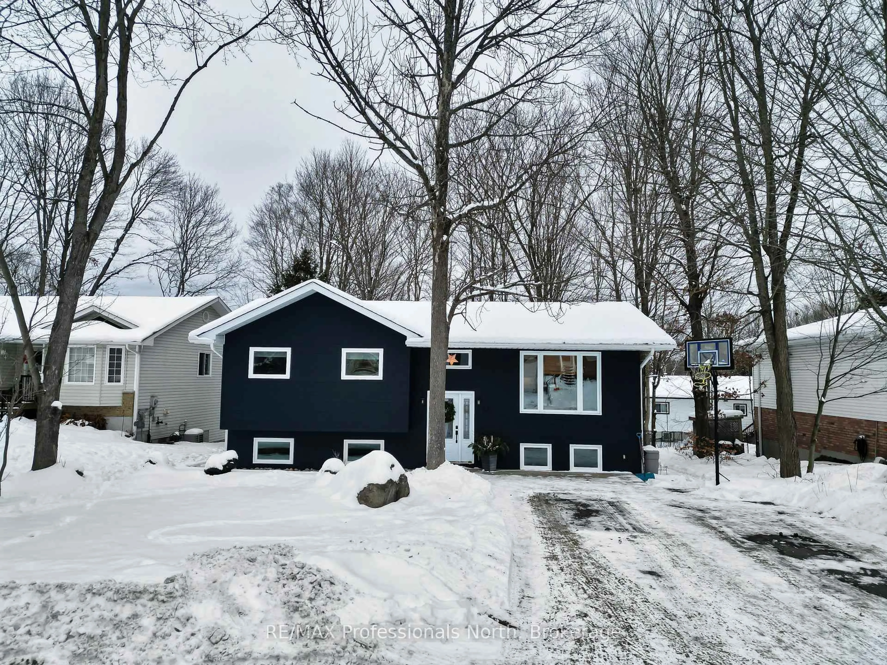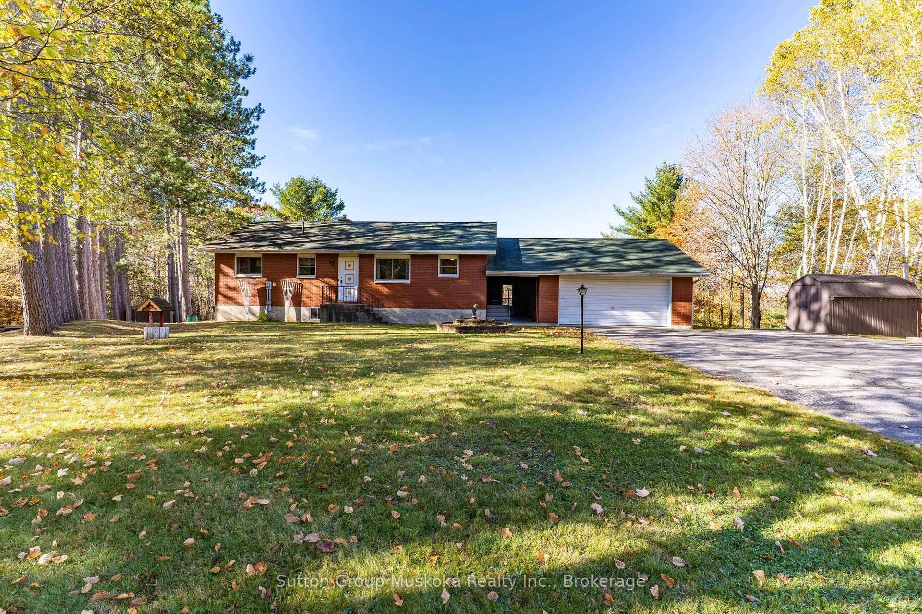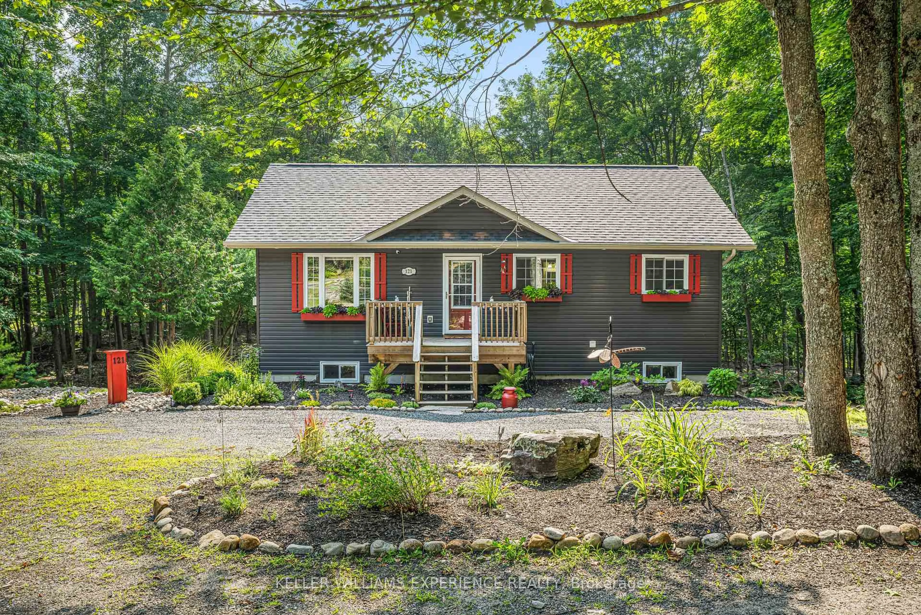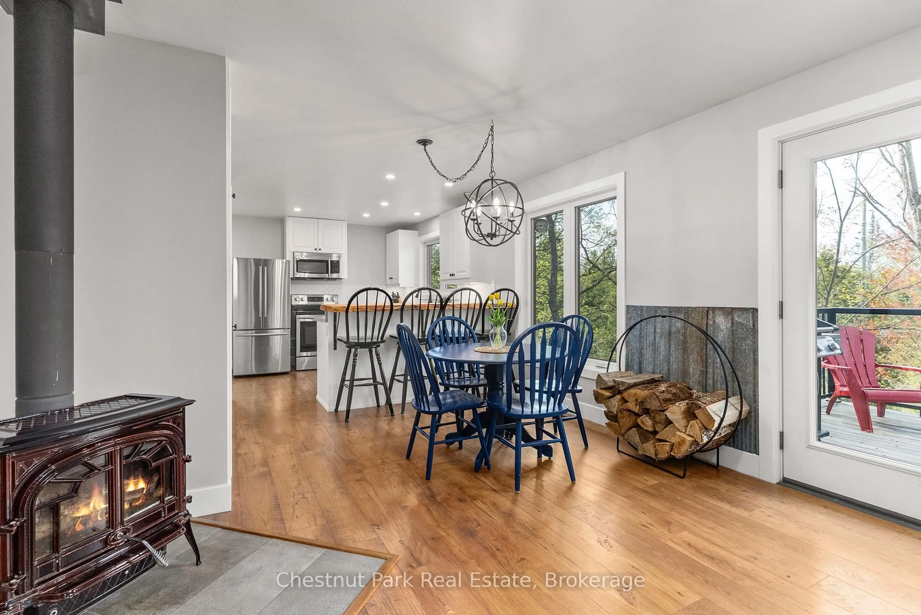Located near the end of peaceful Church St, this beautiful property is just steps from the Muskoka River, offering serene surroundings without the waterfront maintenance. An interlock driveway and a covered porch with glass railings lead inside, where the main floor welcomes you with an open-concept design, two-storey ceilings, and abundant natural light from multiple windows. The living room flows effortlessly into the dining area and kitchen, perfect for entertaining, with the dining room opening onto a back deck and spacious, level rear yard. Also on this floor, a convenient main-floor bedroom and a four-piece bathroom with a laundry closet make day-to-day living easy. Upstairs, the private principal suite is a retreat, featuring a private balcony, walk-through closet, and a luxurious four-piece ensuite with a separate tub and corner shower. The finished basement adds extra living space, with a recreation room warmed by a natural gas fireplace, a versatile den, and a three-piece washroom, along with ample storage and a cold room. This home is equipped with municipal services, including natural gas forced-air heating, central air, water, sewer, curbside garbage collection, and fibre optic internet. All this within walking distance of downtown Huntsville's vibrant dining and entertainment scene, making it the perfect blend of quiet comfort and town convenience.
Inclusions: Shed, Built-In Oven, Natural Gas Cooktop, All Light Fixtures, All Bathroom Mirrors, Dishwasher, Dryer, Range Hood, Refrigerator, Washer
