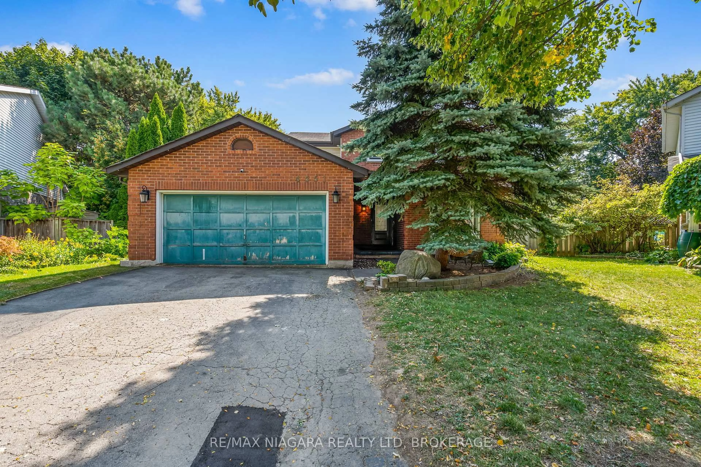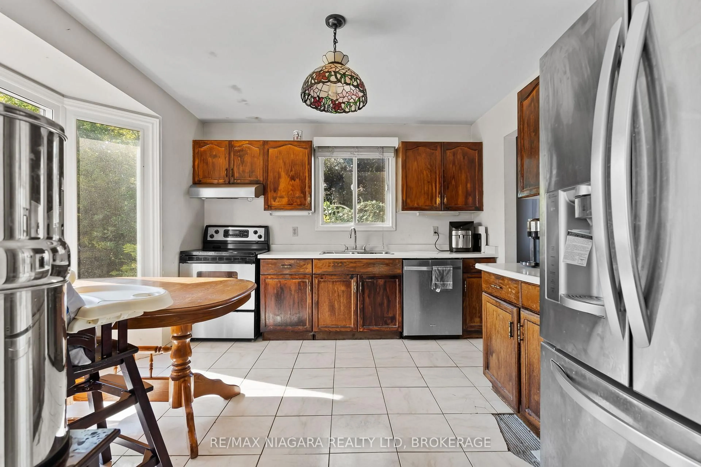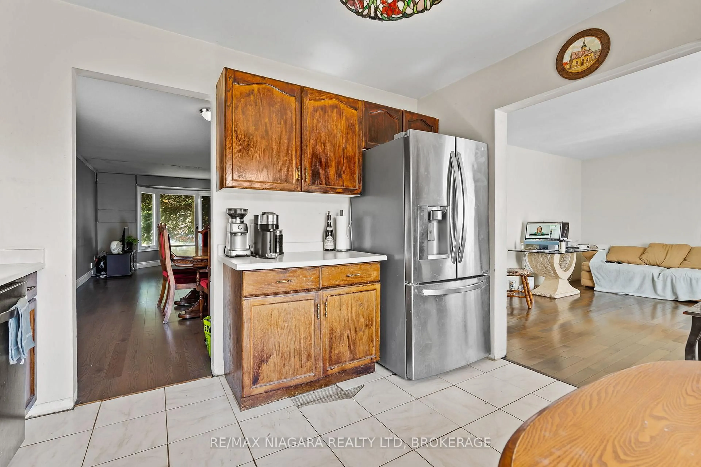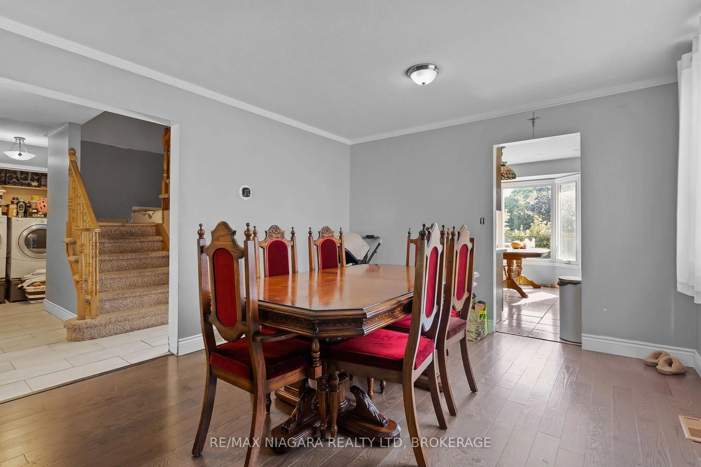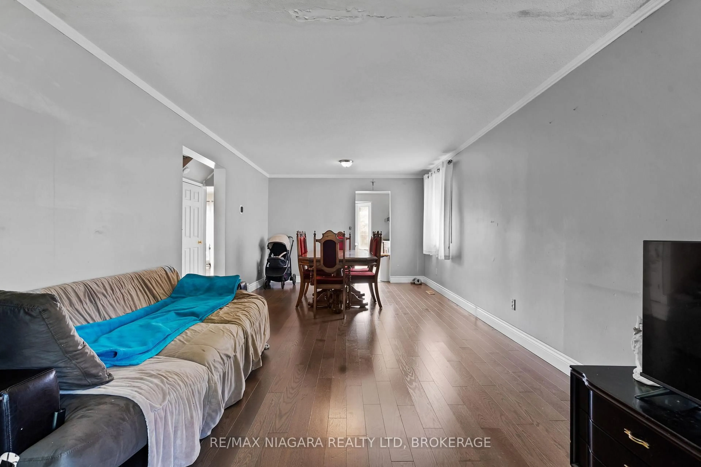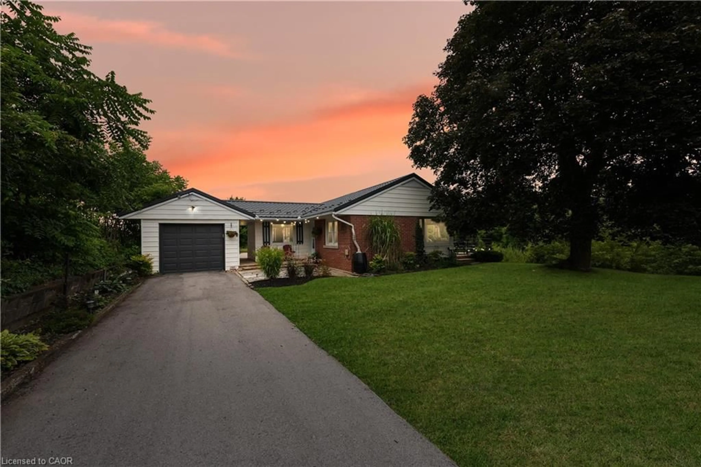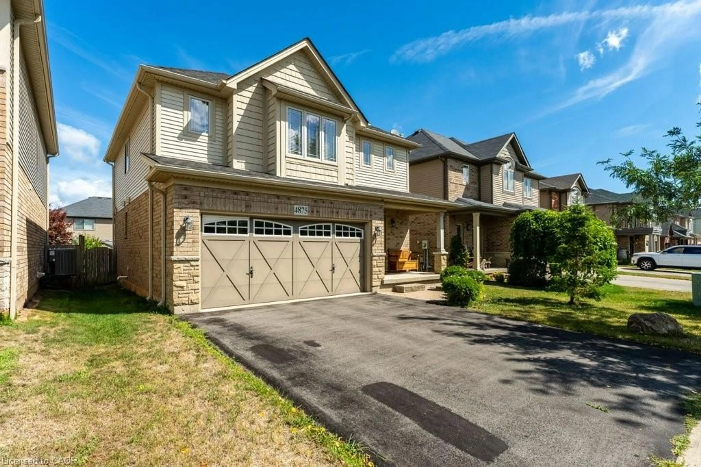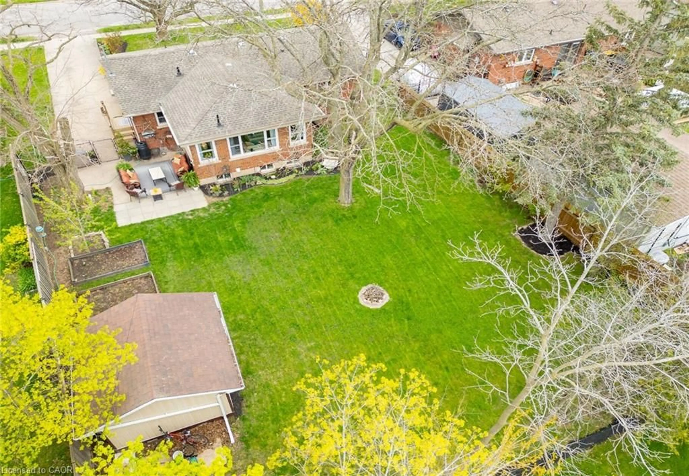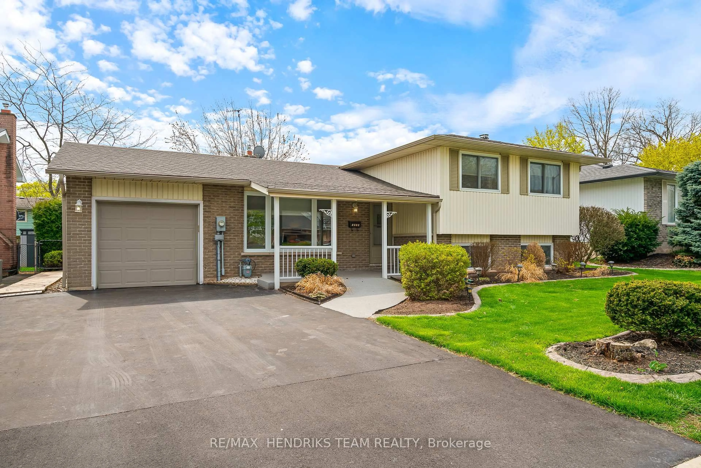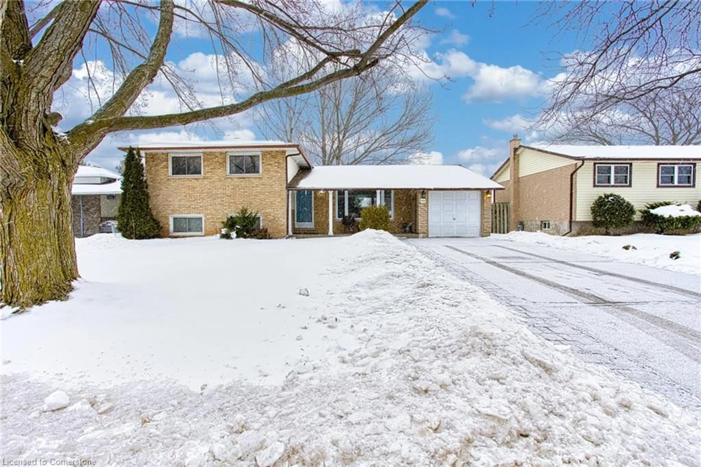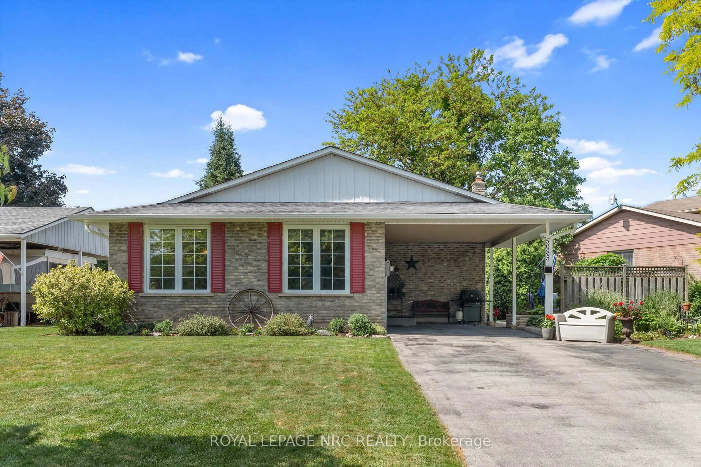4551 Vintage Crt, Lincoln, Ontario L3J 0C6
Contact us about this property
Highlights
Estimated valueThis is the price Wahi expects this property to sell for.
The calculation is powered by our Instant Home Value Estimate, which uses current market and property price trends to estimate your home’s value with a 90% accuracy rate.Not available
Price/Sqft$408/sqft
Monthly cost
Open Calculator
Description
Welcome to 4551 Vintage Court, a beautiful two-story home located in a quiet cul-de-sac on a big fenced lot (38x137) in one of Lincolns most desirable neighbourhoods. The main level features a tiled entryway leading to a spacious living and dining area with engineered hardwood flooring, a convenient main floor laundry setup, inside access to a double car garage, and a two-piece powder room. At the back of the home, an additional living room with a cozy gas fireplace flows seamlessly into the kitchen, with sliding doors opening to a large pie-shaped, fully fenced backyard with deck, an ideal space for entertaining or family enjoyment. Upstairs offers three generously sized bedrooms, a four-piece bathroom, and a primary suite complete with a large walk-in closet and private three-piece ensuite. The lower level remains unfinished but boasts excellent ceiling height, providing a blank canvas for future customization. While several aspects of the home are awaiting completion, this presents a unique opportunity for buyers to add their own finishing touches and create lasting value in a prime location. This property combines size, layout, and potential, making it an exceptional chance to own in this quiet crescent.
Property Details
Interior
Features
Main Floor
Dining
2.59 x 3.53Living
3.99 x 3.53Family
3.38 x 3.33Bathroom
0.0 x 0.0Exterior
Features
Parking
Garage spaces 2
Garage type Attached
Other parking spaces 4
Total parking spaces 6
Property History
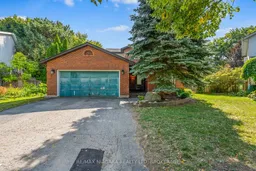 24
24
