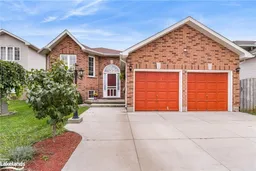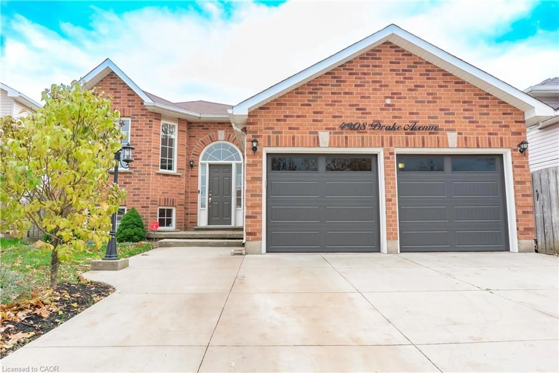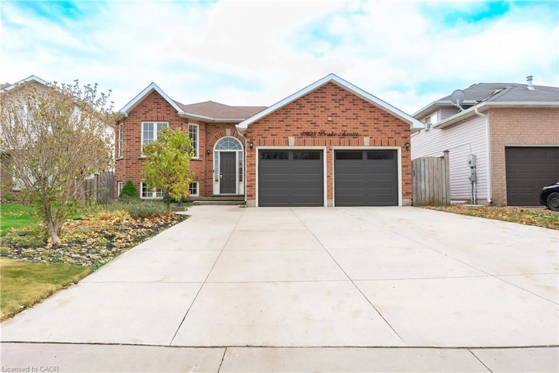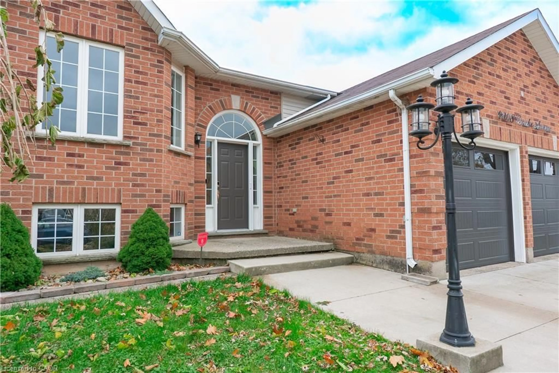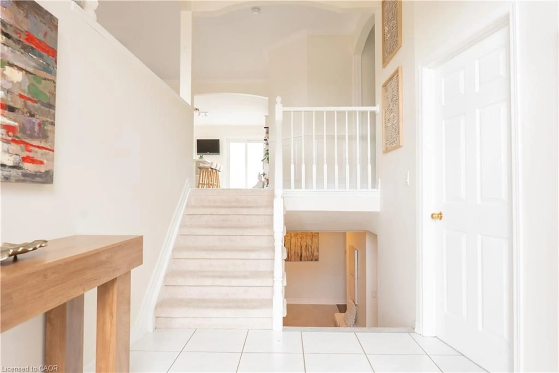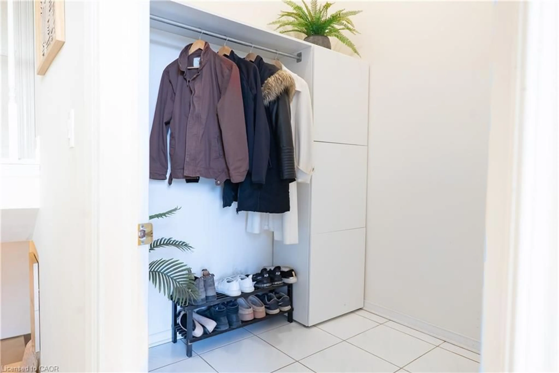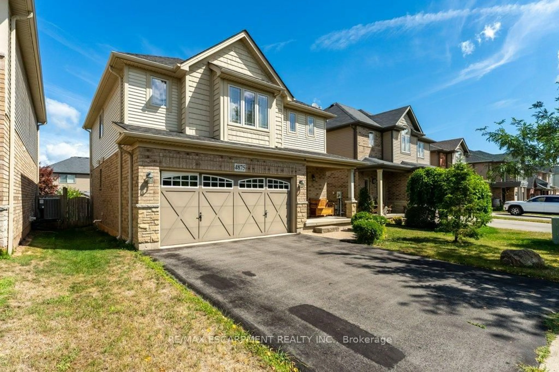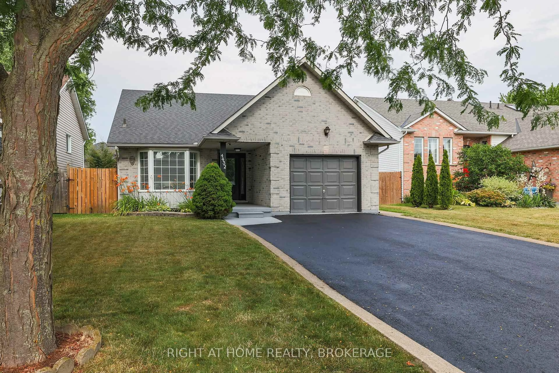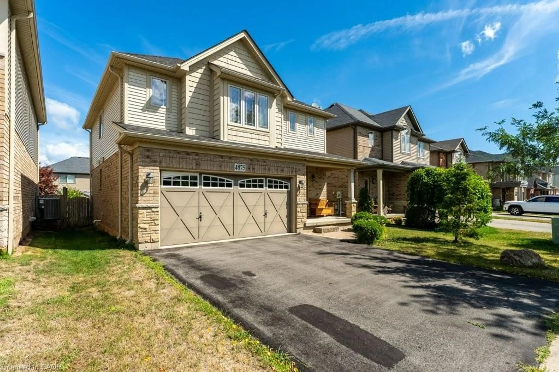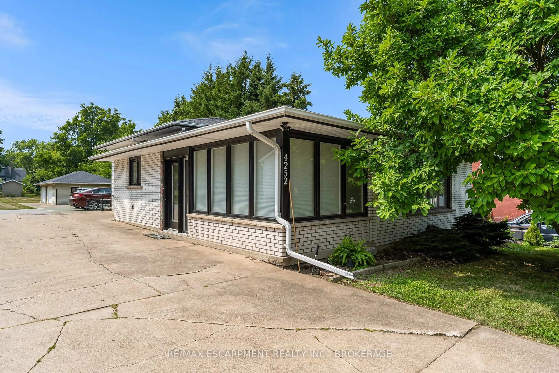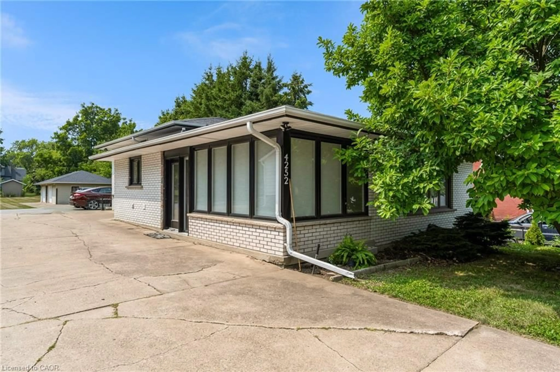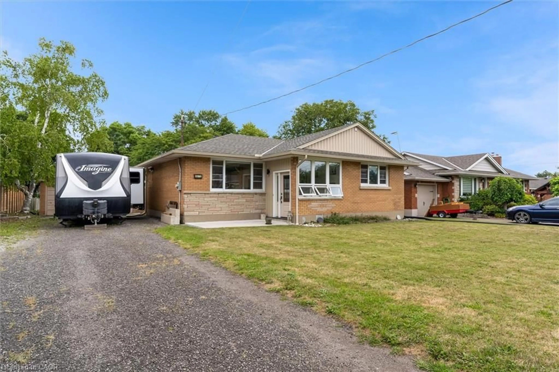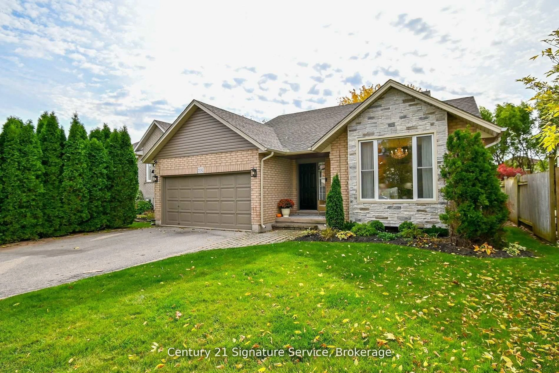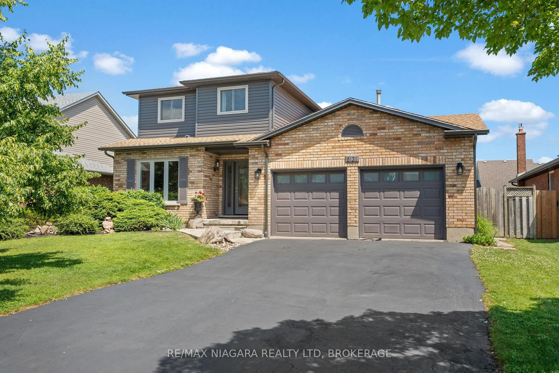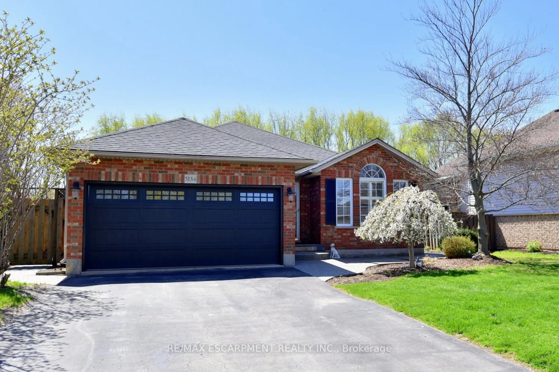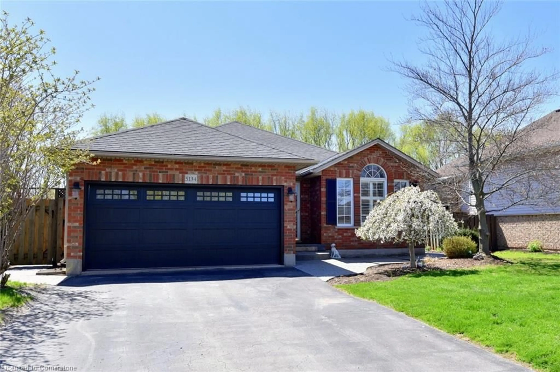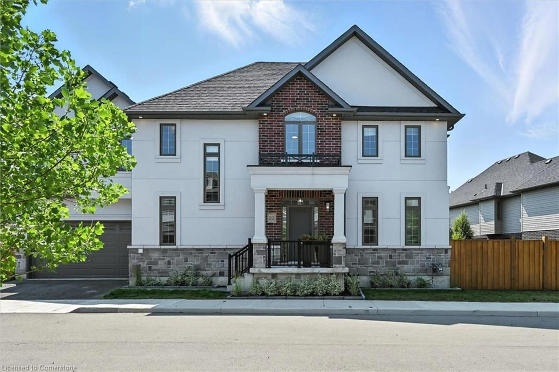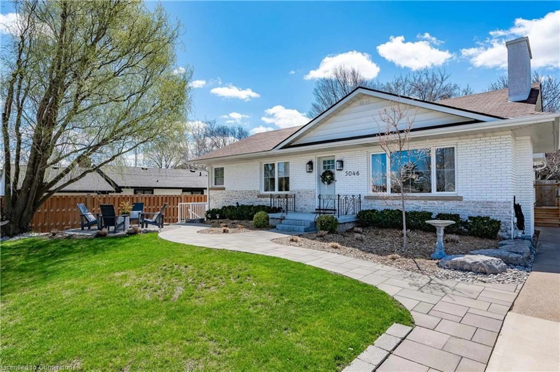4908 Drake Ave, Beamsville, Ontario L3J 0E9
Contact us about this property
Highlights
Estimated valueThis is the price Wahi expects this property to sell for.
The calculation is powered by our Instant Home Value Estimate, which uses current market and property price trends to estimate your home’s value with a 90% accuracy rate.Not available
Price/Sqft$564/sqft
Monthly cost
Open Calculator
Description
Welcome to this beautifully cared-for raised bungalow with over 3000sqft of living space offering warmth and versatility across two fully finished levels. Sun-filled and inviting, this home provides an ideal layout for families, multi-generational living, or anyone seeking generous and functional living space. The main level features an open-concept layout with large windows, rich hardwood flooring, and a seamless flow between the living, dining, and kitchen areas. The updated kitchen is a true highlight, showcasing bright white cabinetry, quartz countertops, stainless steel appliances, modern hardware, and a spacious island perfect for both meal prep and gathering. Three bedrooms and two full baths on the main level, provide flexibility for families, guests, or home offices. The fully finished lower level significantly expands the home’s functionality. Enjoy a spacious recreation area with beautiful built-in shelving, a comfortable lounge zone, and an open area ideal for a home office or studio setup. A second kitchen/wet bar area offers added convenience for entertaining or multi-use living arrangements. The lower level also features an oversized bedroom with an above-grade window, a bright and spacious home gym, a large storage/wine/pantry room, and an additional bathroom—making the space highly adaptable to a variety of needs. Step outside to a private, fully fenced backyard designed for enjoyment and relaxation. The expansive deck wraps around a beautiful onground heated pool, creating the feel of a resort-style outdoor space during the warmer months. A gazebo lounge area with outdoor tv, pool house/storage structure, raised planters, and thoughtful landscaping complete this outdoor retreat. Move-in ready and meticulously maintained, this home offers exceptional lifestyle value in a welcoming, family-friendly neighbourhood.
Property Details
Interior
Features
Main Floor
Foyer
3.00 x 2.29Bathroom
3.12 x 1.554-Piece
Family Room
5.69 x 3.68Dining Room
3.35 x 3.00Exterior
Features
Parking
Garage spaces 2
Garage type -
Other parking spaces 6
Total parking spaces 8
Property History
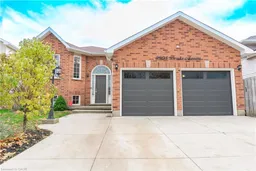 44
44