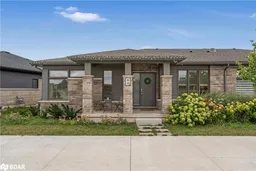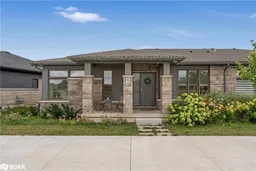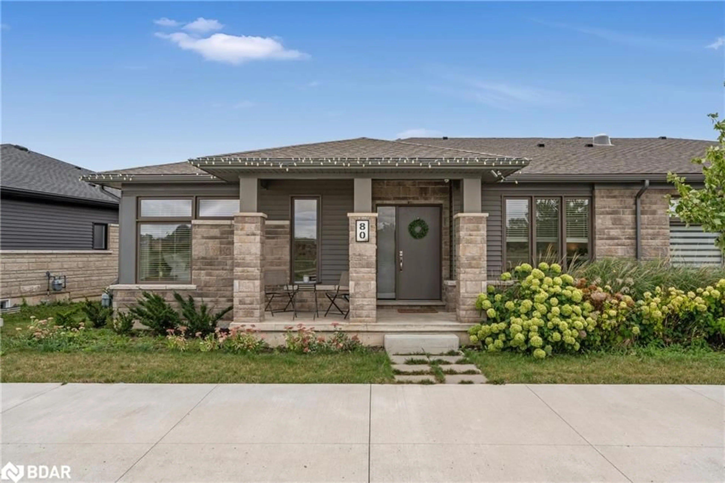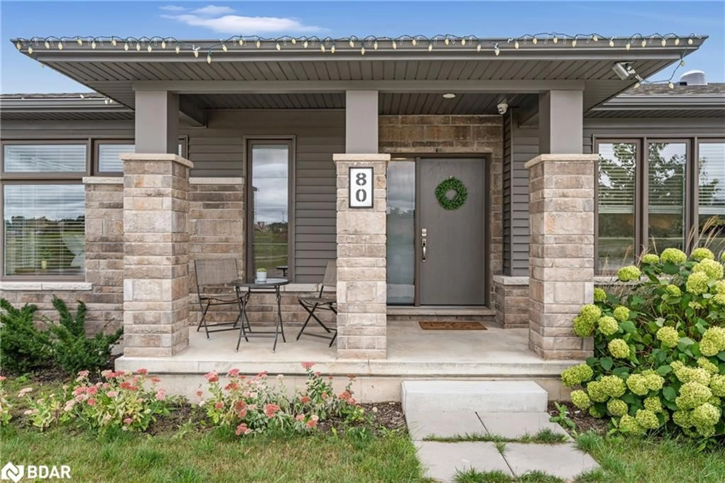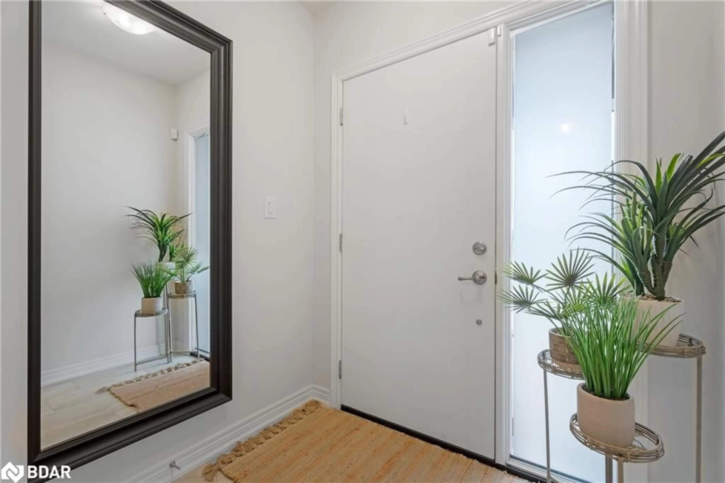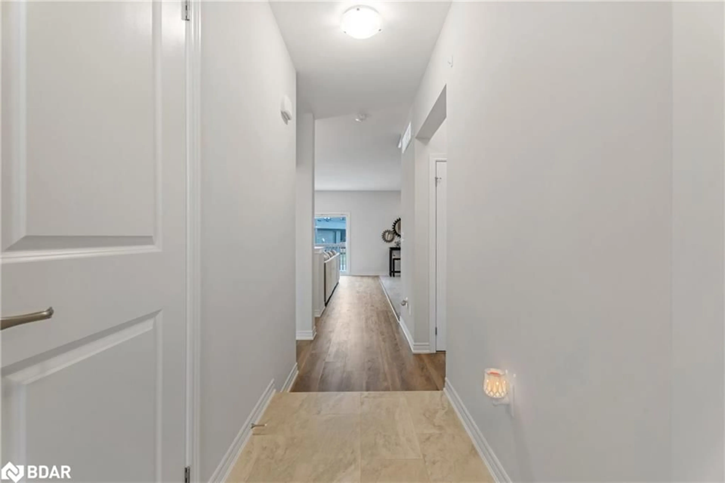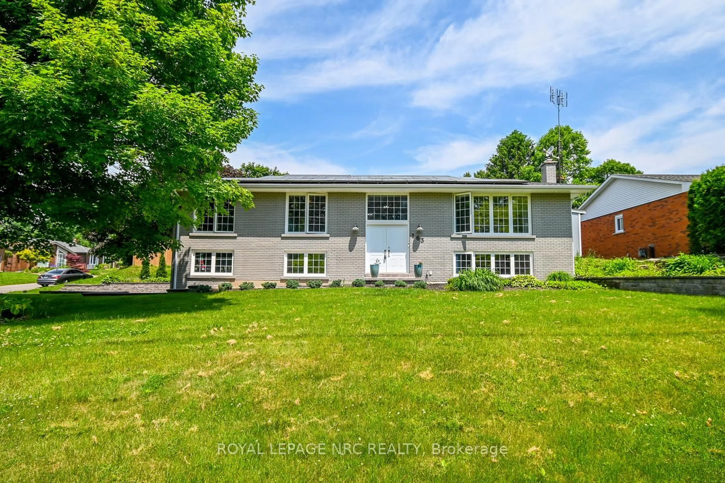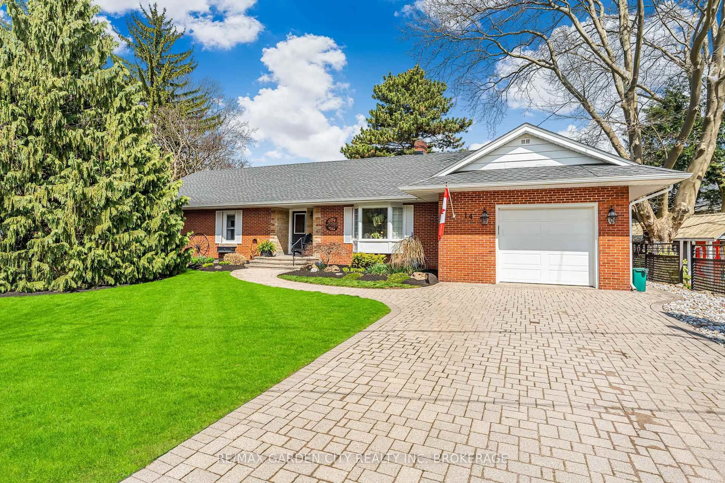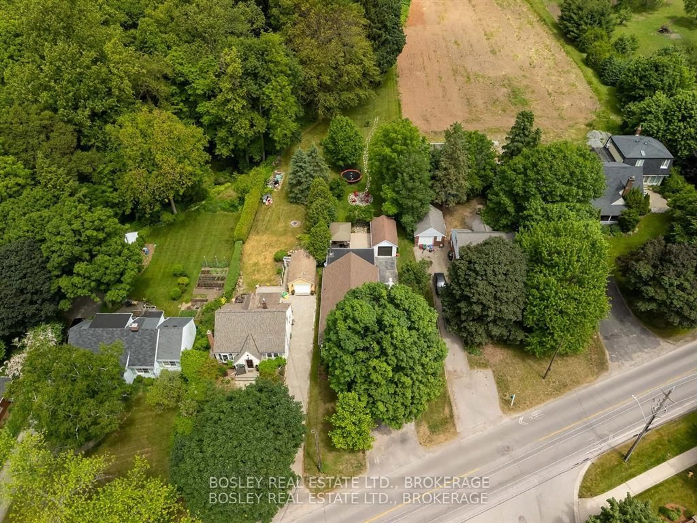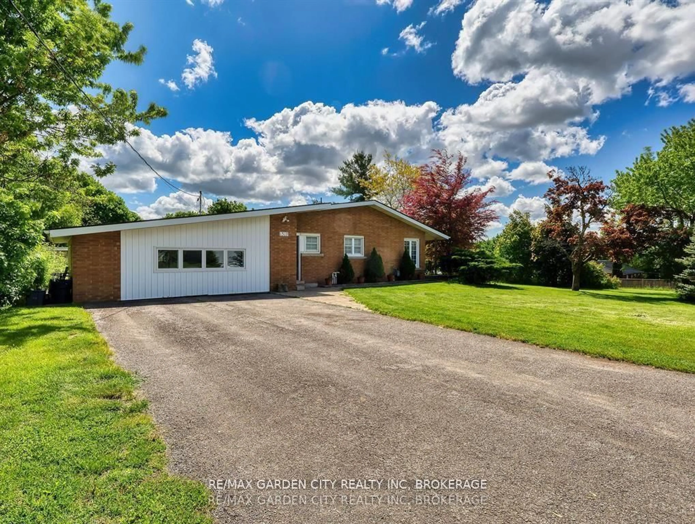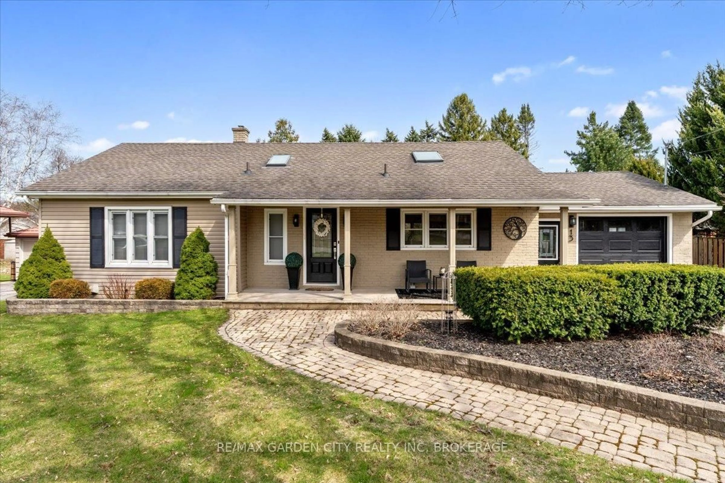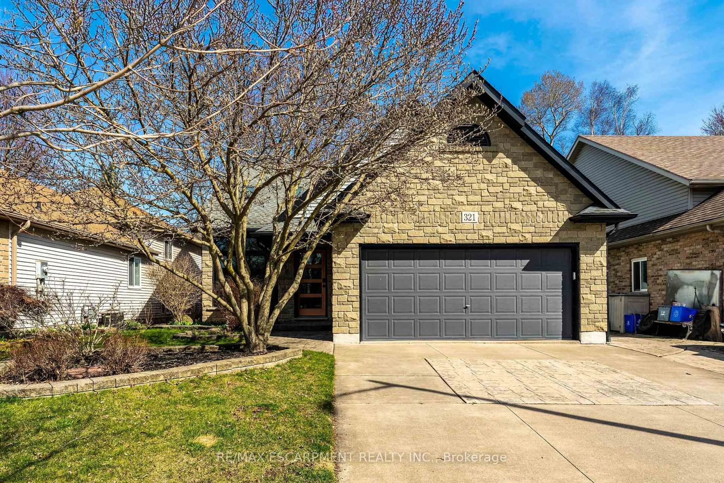80 Summersides Blvd, Fonthill, Ontario L0S 1E6
Contact us about this property
Highlights
Estimated valueThis is the price Wahi expects this property to sell for.
The calculation is powered by our Instant Home Value Estimate, which uses current market and property price trends to estimate your home’s value with a 90% accuracy rate.Not available
Price/Sqft$310/sqft
Monthly cost
Open Calculator
Description
Welcome to 80 Summersides Blvd in the beautiful city of Fonthill the perfect blend of comfort, convenience, and community living. This beautifully designed 3-bedroom, 3-bathroom home offers 2,254 sq. ft. of carpet-free living space with thoughtful upgrades throughout. Enjoy the ease of luxury vinyl flooring, a bright open-concept layout, and a kitchen built for entertaining with quartz countertops, a 60 island, stainless steel appliances, and custom cabinetry. Step out through sliding doors to a low-maintenance 10x8 pressure-treated deck, ideal for morning coffee or evening relaxation. The home comes complete with Hunter Douglas blinds, a built-in security system, and a finished garage with opener. Natural light fills every level, including the basement with large egress windows, offering future potential for a guest suite or hobby room. A direct entry from the garage ensures convenience and year-round comfort. An added bonus much of the quality furniture will be included, making this home truly move-in ready with nothing to do but settle in and enjoy. Located in a safe, welcoming community, you'll love the walkability to parks, the Meridian Community Centre, shops, and dining, all just steps from your door. With easy access to Highway 406, travel and visits from family and friends couldn't be easier. Whether you're looking to downsize without compromise or simply enjoy a low-maintenance lifestyle in the heart of Niagara, this home is ready and waiting for you.
Property Details
Interior
Features
Main Floor
Great Room
4.32 x 4.83balcony/deck / vinyl flooring
Kitchen/Dining Room
4.27 x 5.94carpet free / vinyl flooring / walk-in pantry
Bedroom Primary
3.96 x 3.734-piece / carpet free / ensuite
Bedroom
3.45 x 3.12Exterior
Features
Parking
Garage spaces 1
Garage type -
Other parking spaces 1
Total parking spaces 2
Property History
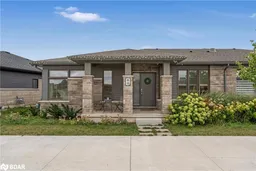 39
39