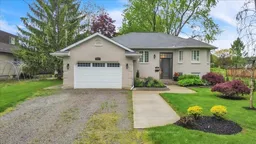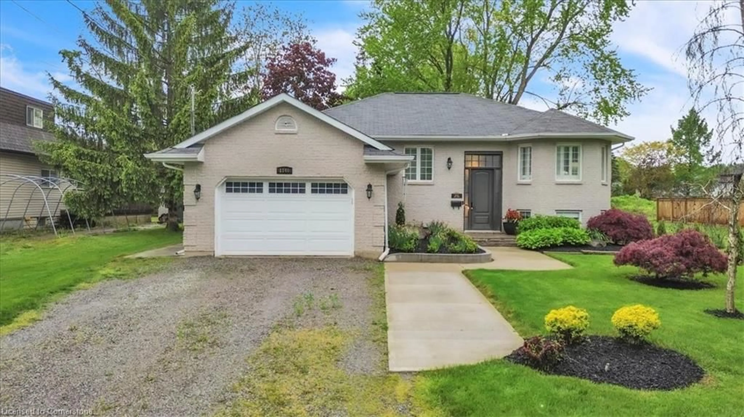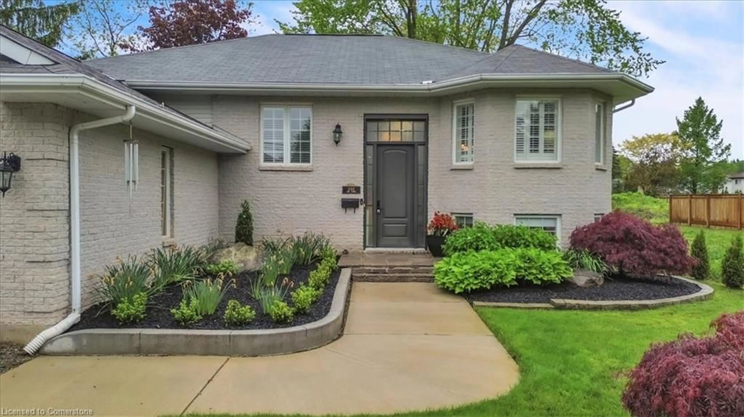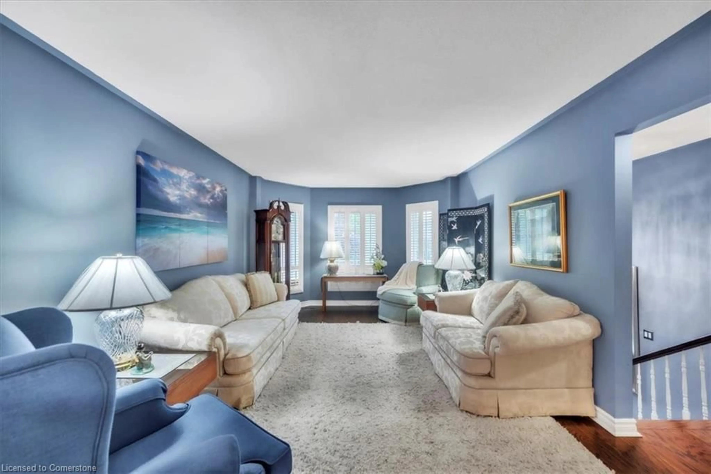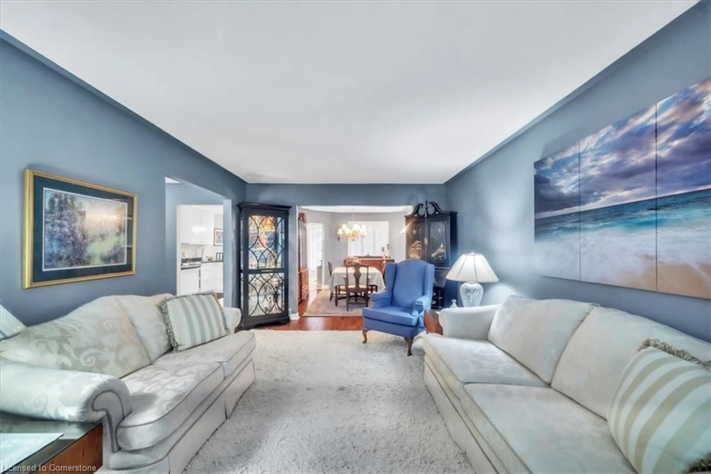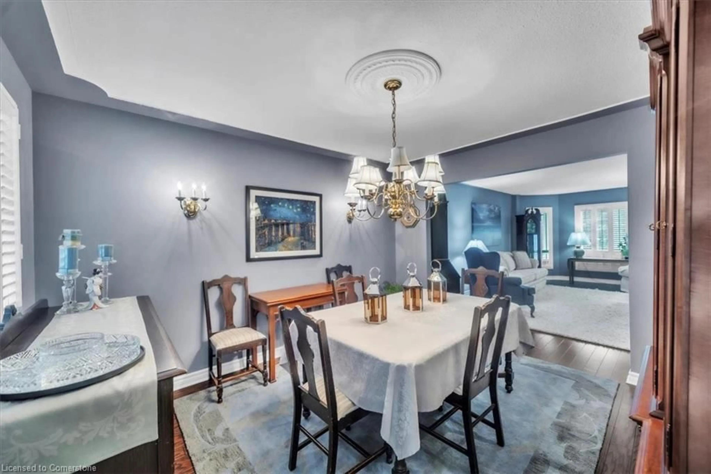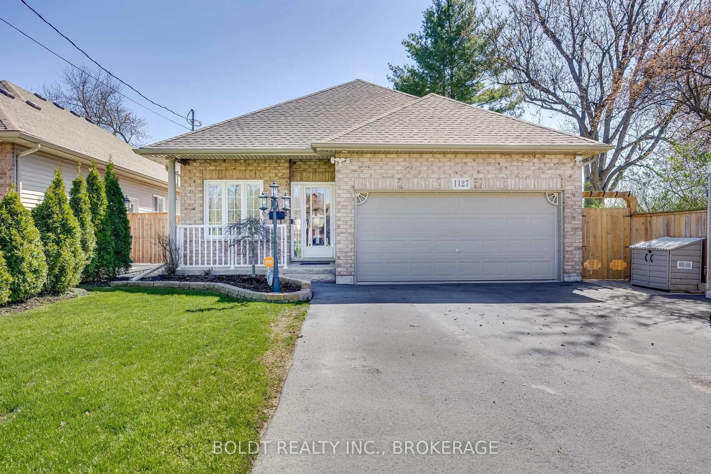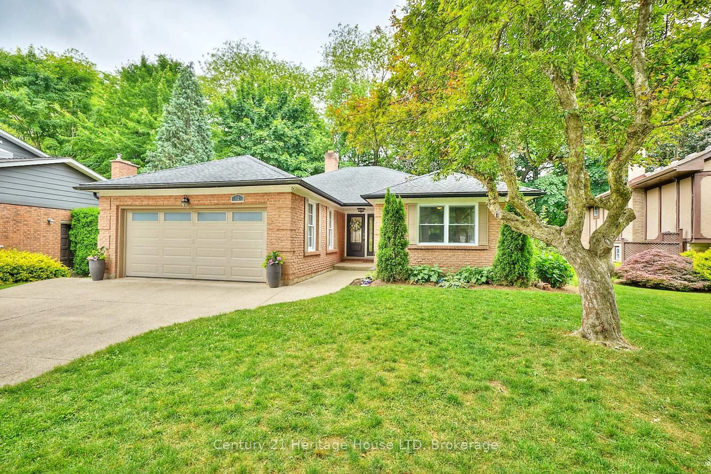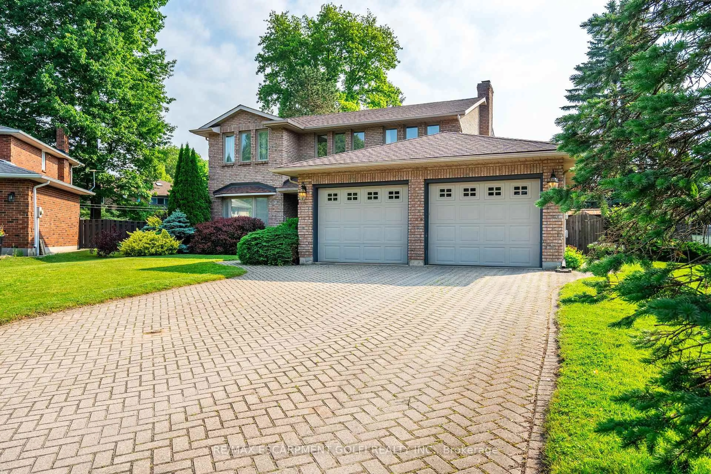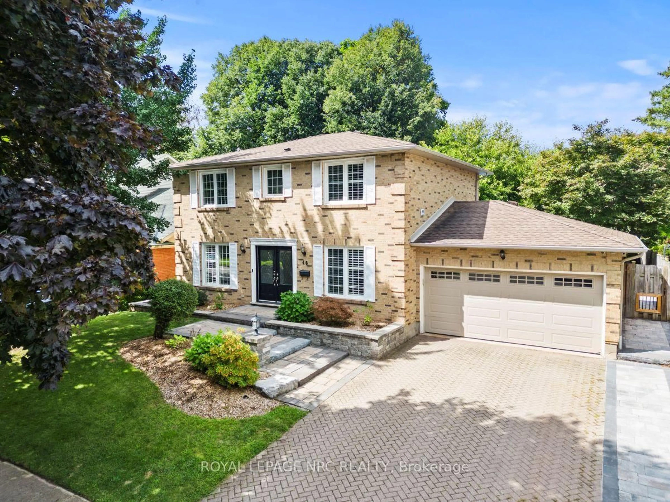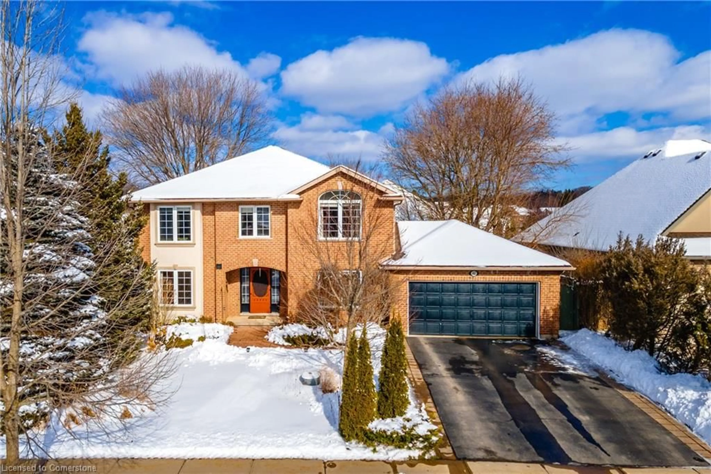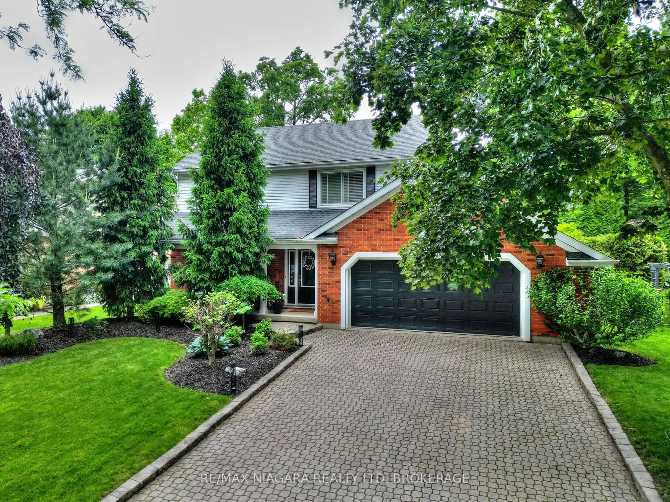1146 Line Ave, Welland, Ontario L3C 3C4
Contact us about this property
Highlights
Estimated valueThis is the price Wahi expects this property to sell for.
The calculation is powered by our Instant Home Value Estimate, which uses current market and property price trends to estimate your home’s value with a 90% accuracy rate.Not available
Price/Sqft$568/sqft
Monthly cost
Open Calculator
Description
Welcome to this custom-built 4-bedroom, 2-bath raised bungalow in the heart of Fonthill. Set on a 62' x 135' lot with over 2,300 sq. ft. of living space, this home features 9-ft ceilings, solid 3/4” chestnut flooring, and a fully renovated kitchen with quartz counters, heated floors, and new stainless appliances including a double oven. The bright living and dining rooms showcase California shutters and timeless charm. The main floor offers three bedrooms, including a spacious primary with a walk-in closet and an updated ensuite. The finished lower level includes a large family room with a gas fireplace, built-in library, a fourth bedroom with bay windows, and a separate entrance—ideal for in-law suite potential. Enjoy the private backyard with a walk-out deck, gazebo, gas hookup, and powered shed. Furnace, A/C (2022), and high-speed internet ready. Close to schools, shops, and trails—this move-in ready gem won’t last!
Property Details
Interior
Features
Main Floor
Dinette
2.95 x 3.76Kitchen
3.17 x 2.87Living Room
5.08 x 3.56Dining Room
3.86 x 3.25Exterior
Features
Parking
Garage spaces 1
Garage type -
Other parking spaces 4
Total parking spaces 5
Property History
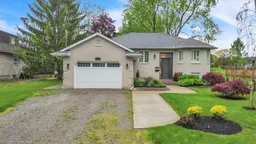 35
35