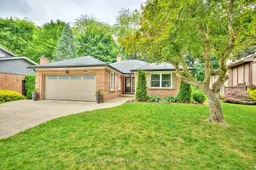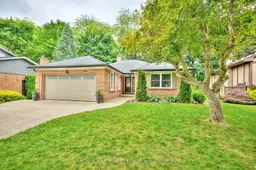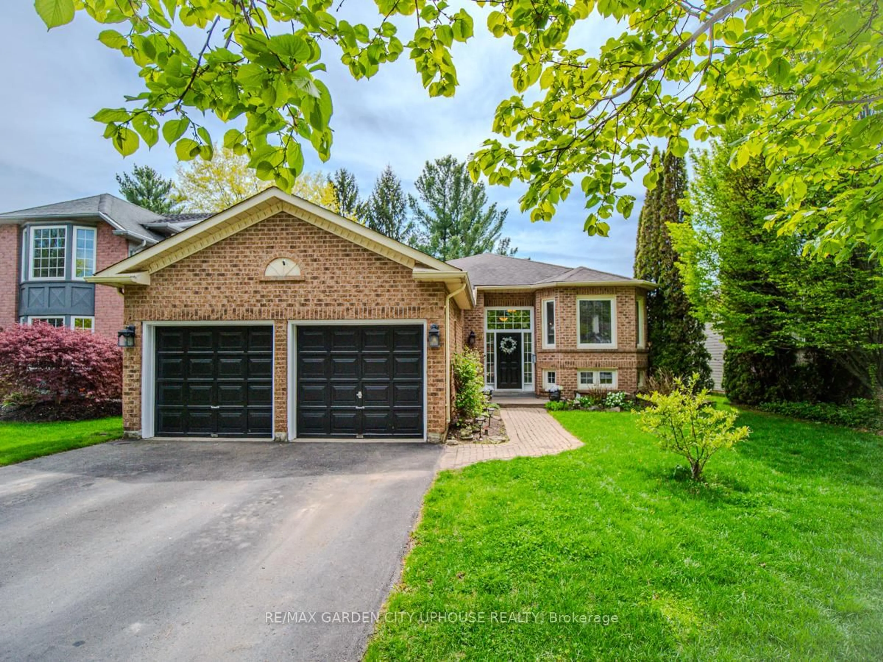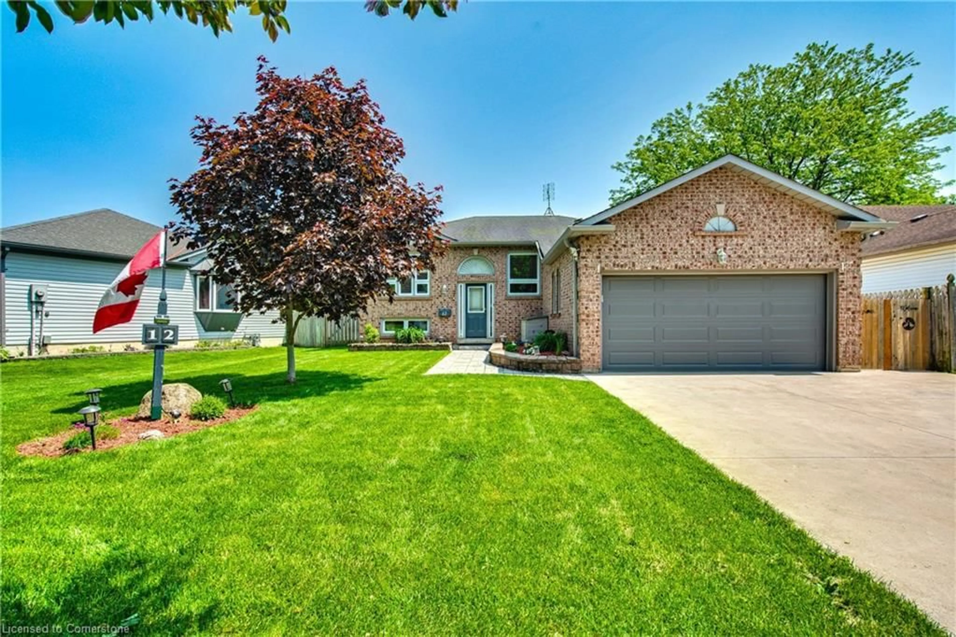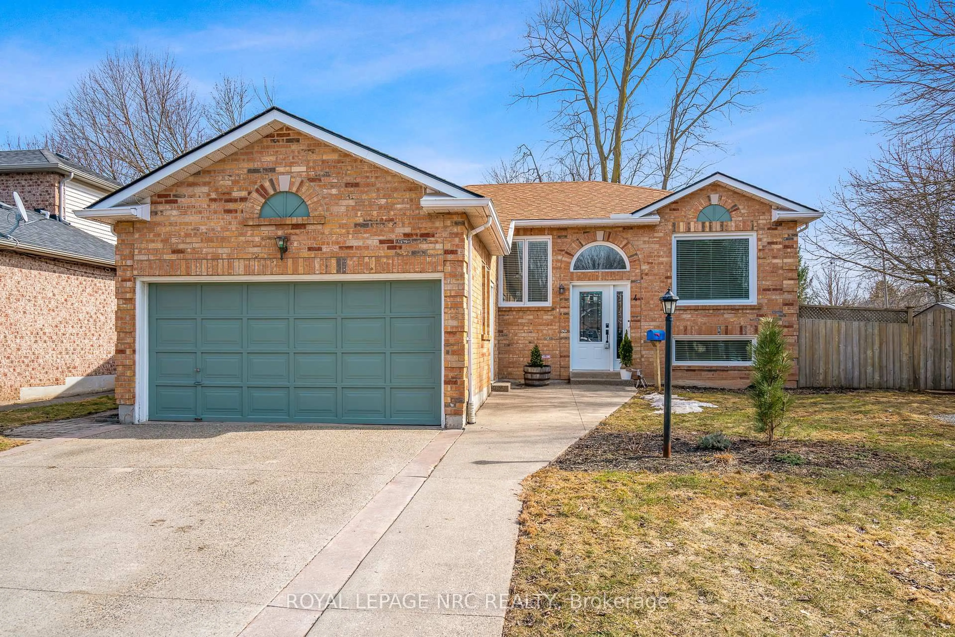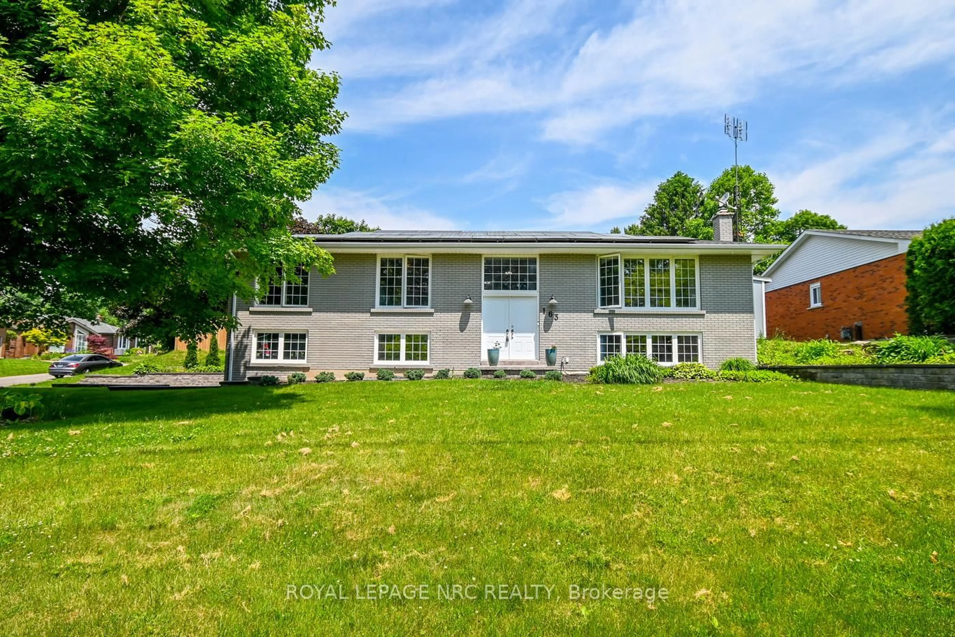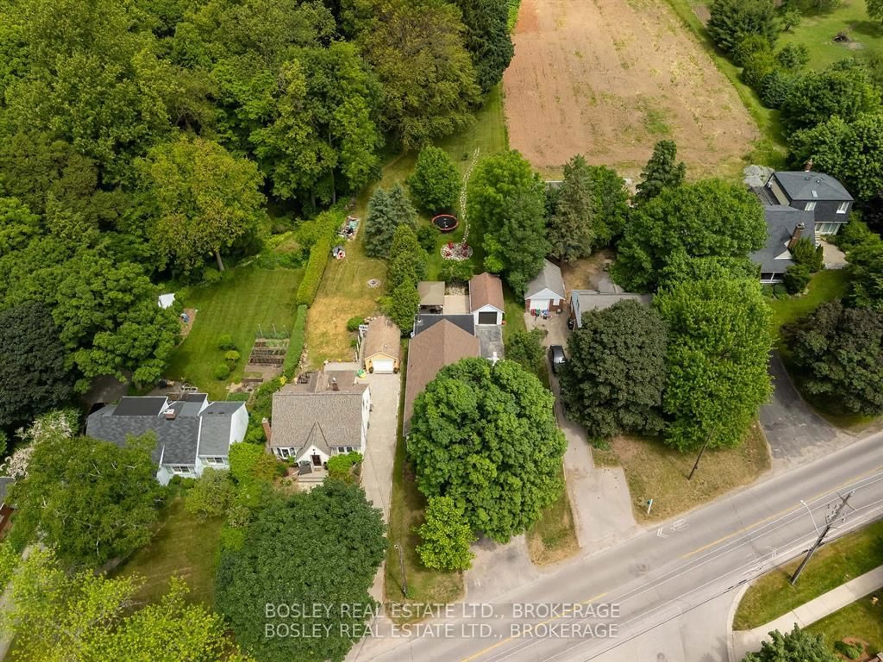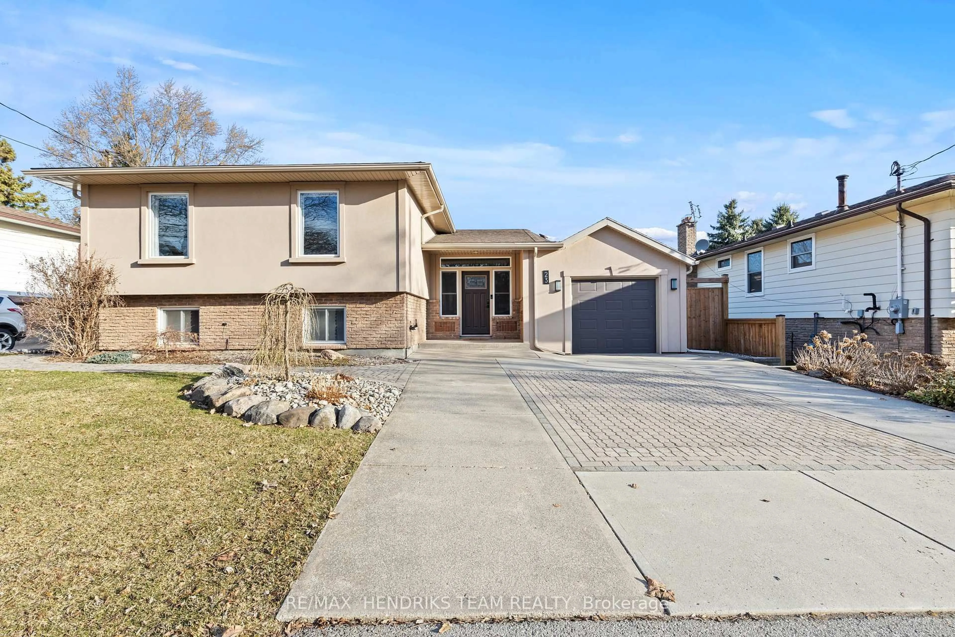Stunning and updated all brick bungalow in a highly sought after location on a quiet tree lined crescent with no rear neighbours! Backing onto a wooded area of Steve Bauer trail, this property offers the ultimate serene park-like setting which is sure to impress. You'll love all the updates in this home which offers nearly 1800 sq ft of finished living space. The stunning open concept kitchen has been fully updated and is truly a showstopper with quartz counters, plenty of counter space, breakfast bar area, modern white cabinetry to the ceiling, stainless steel appliances and tile backsplash. The living room features a fireplace and patio doors that lead to a large sunroom. Spend your days lounging in your private sunroom overlooking the treed backyard! The 5pc main floor bathroom has been fully updated with a large glass and custom tile shower, separate soaker tub, a gorgeous vanity with double sinks and marble counters. The large primary bedroom offers a wall to wall built-in closet storage system. A large dining room, convenient main floor laundry, inside access to the double garage, and 2 additional guest bedrooms complete the main level. The lower level is finished with a 2pc bath and large rec room with custom built-in storage system. Other updates and features include engineered hardwood flooring (2020), updated doors and windows throughout the years, updated modern front door (2023), shed (2024), garage door (2023), indoor/outdoor carpet in sunroom (2022). Don't miss your opportunity to enjoy this sprawling bungalow on one of the nicest streets in Fonthill!
Inclusions: Fridge, stove, dishwasher, microwave, washer, dryer, central vac (no attachments or hose), garage door opener and remotes, TV bracket where attached, all blinds, rods and window coverings currently on the property.
