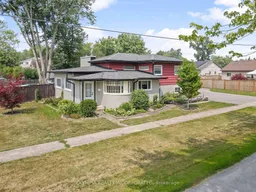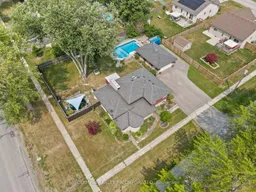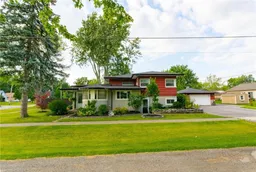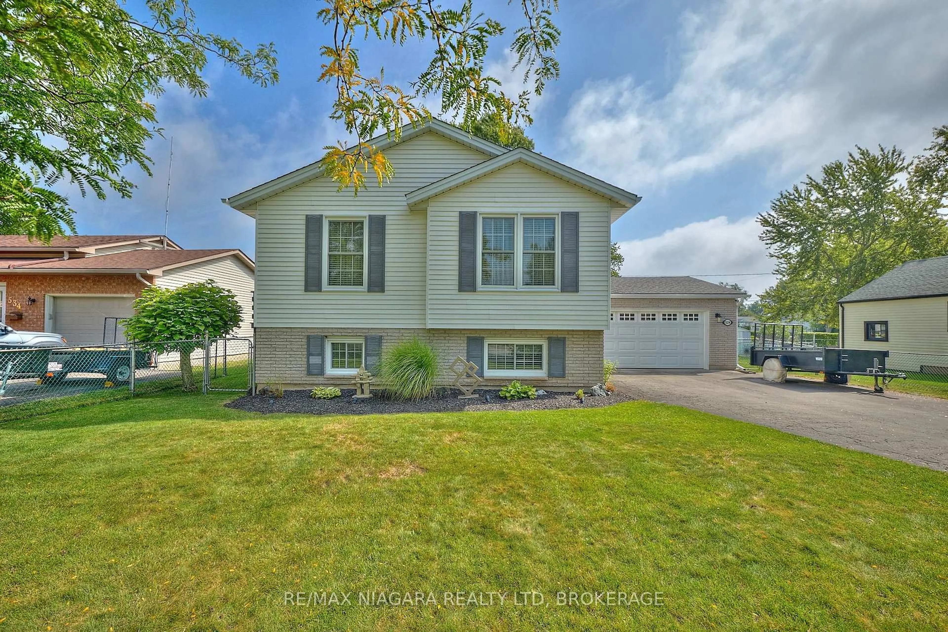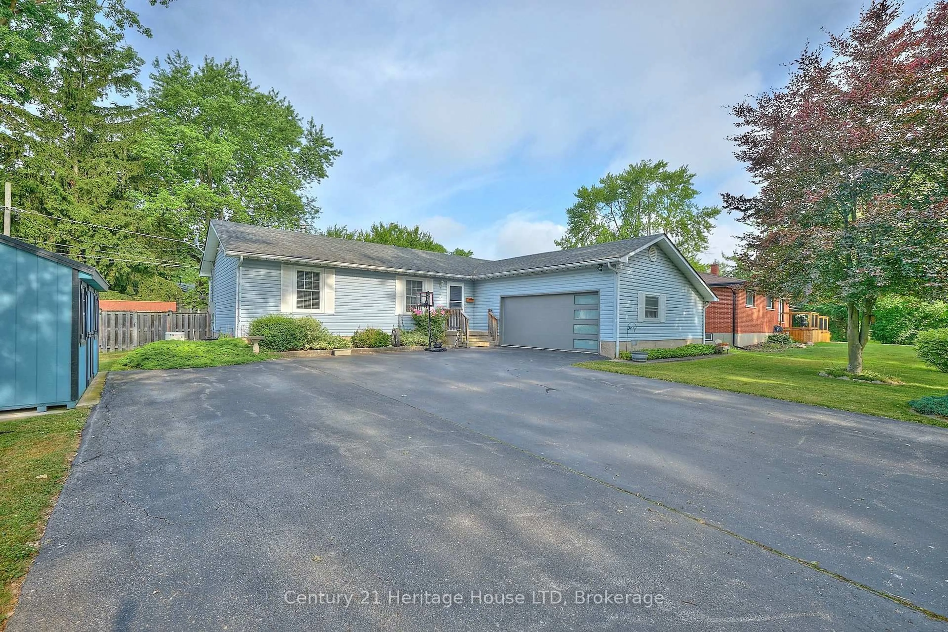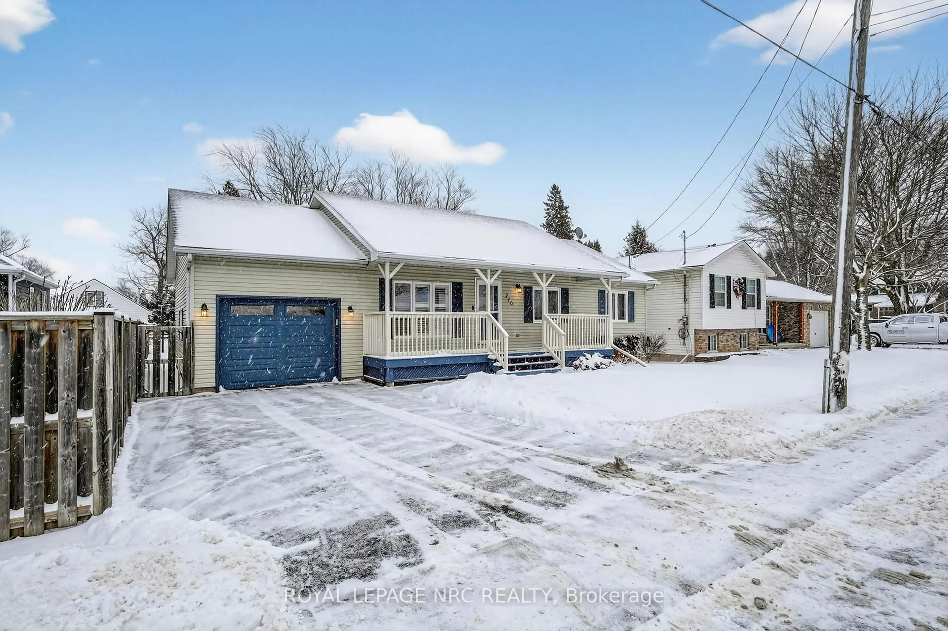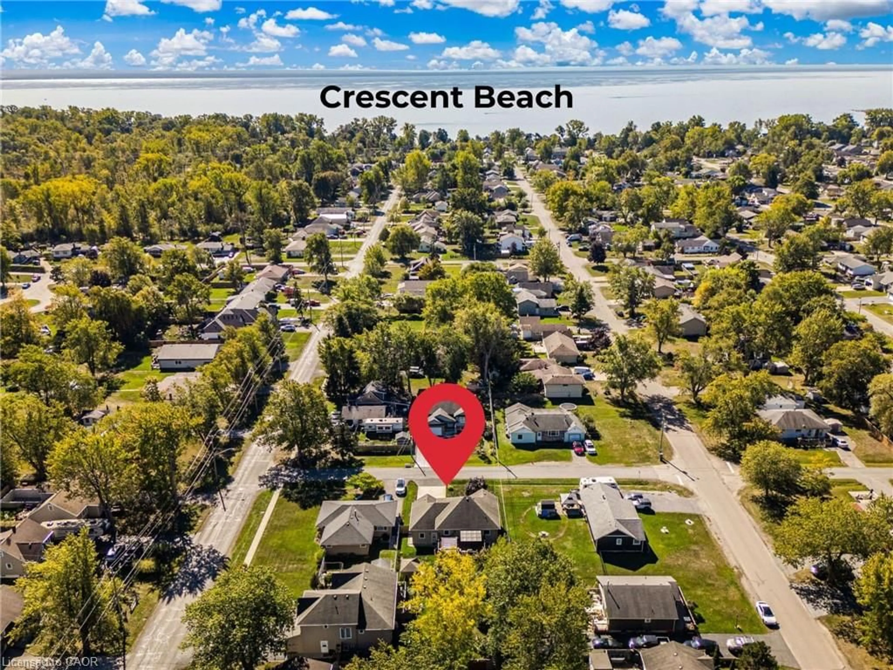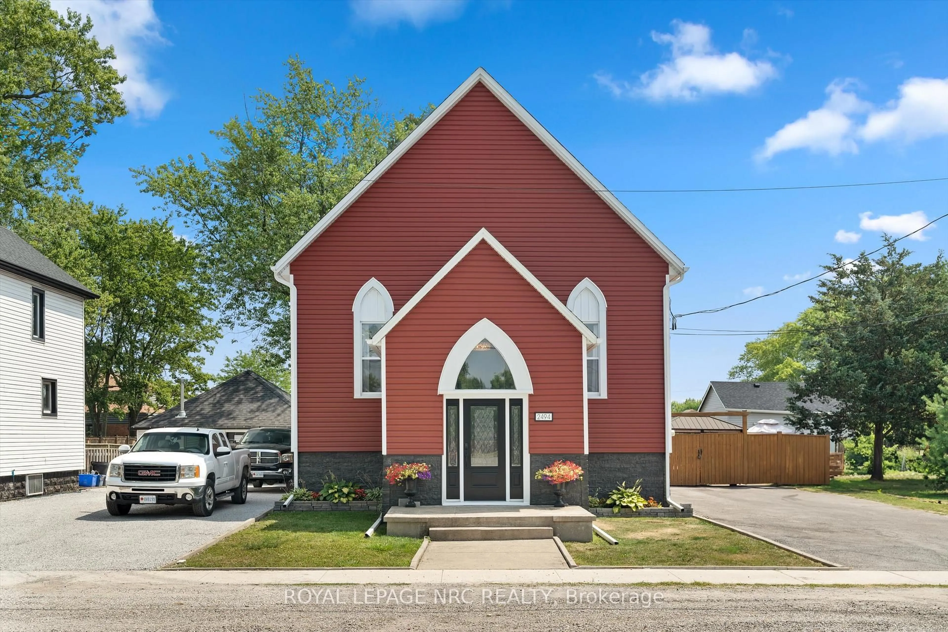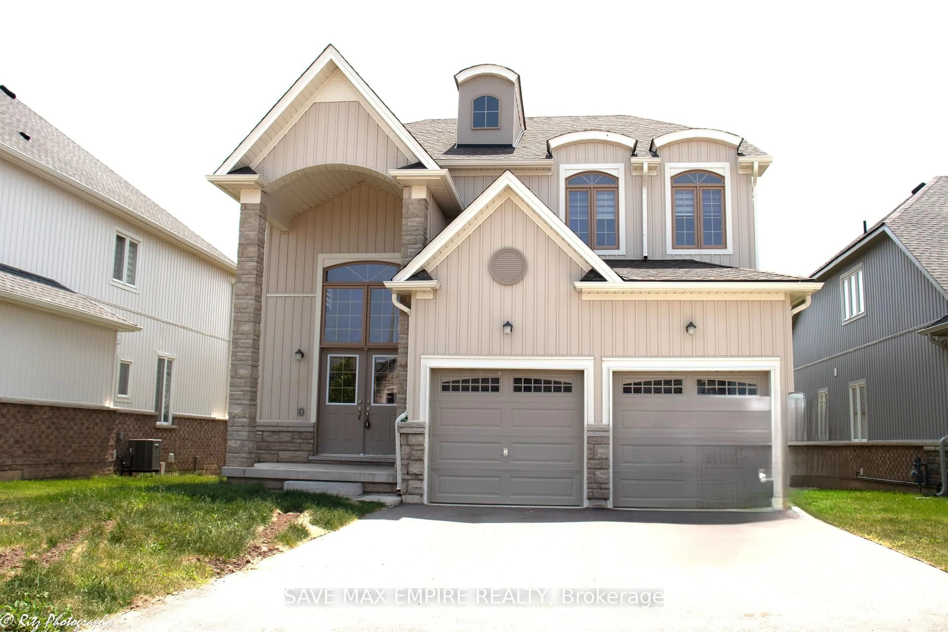Charming Crescent Park Home with In-ground Pool on Oversized Corner Lot. Welcome to this beautifully updated 3+1 bedroom, 2 bathroom home situated on a spacious 120' x 107' corner lot in the desirable Crescent Park neighborhood of Fort Erie. Nestled just minutes from the beach, Fort Erie's finest amenities, and parks, this home offers the perfect blend of convenience and lifestyle. Step into your own backyard oasis, complete with a large in-ground concrete pool, expansive patio area, and plenty of green space ideal for gardening, entertaining, or simply relaxing. Inside, enjoy modern updates throughout, including newer vinyl flooring on the main level and bright corner windows in all three main-floor bedrooms, providing an abundance of natural light. The layout features 3 bedrooms upstairs plus a finished lower-level room, perfect as a guest room, home office, or playroom. Notable features include: Detached oversized double-car garage with hydro, parking for up to 6 vehicles, recent upgrades throughout. Only 8 minutes to the Peace Bridge/USA border 25 minutes to Niagara Falls. Whether you're looking for a year-round home or a weekend getaway, this property delivers exceptional value in a sought-after neighborhood.
Inclusions: All appliances, window coverings and hot water heater
