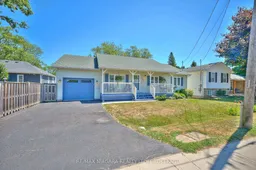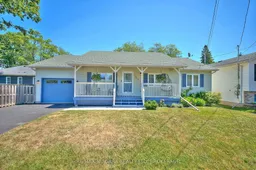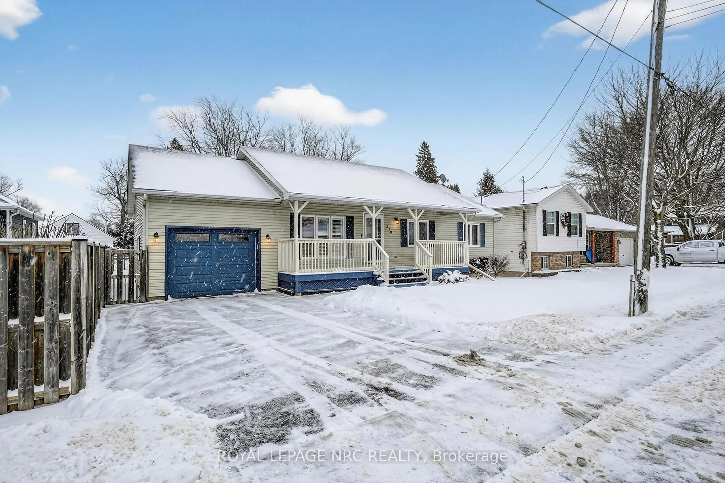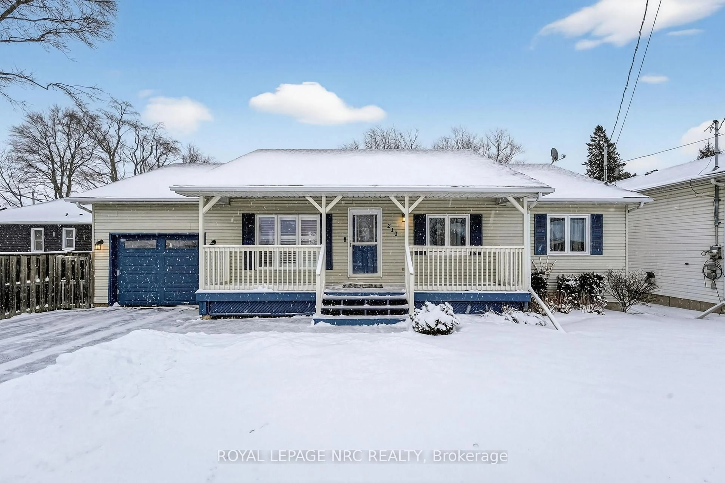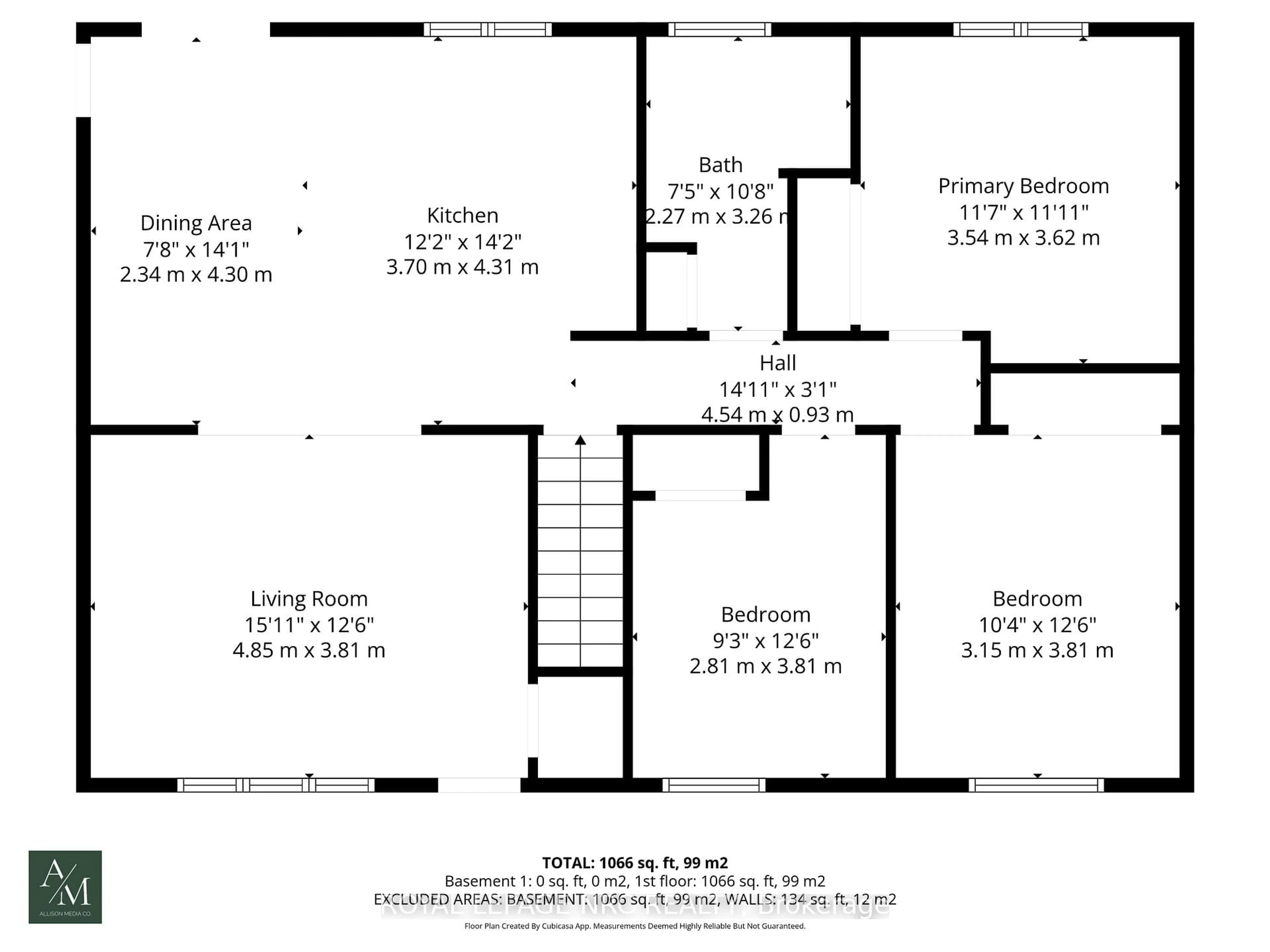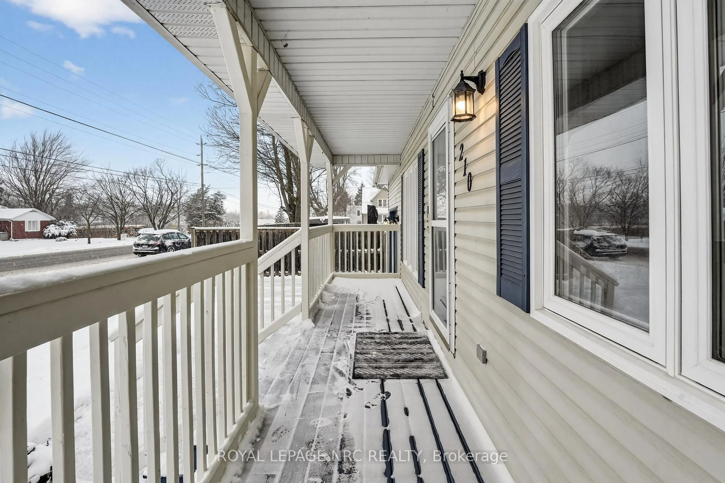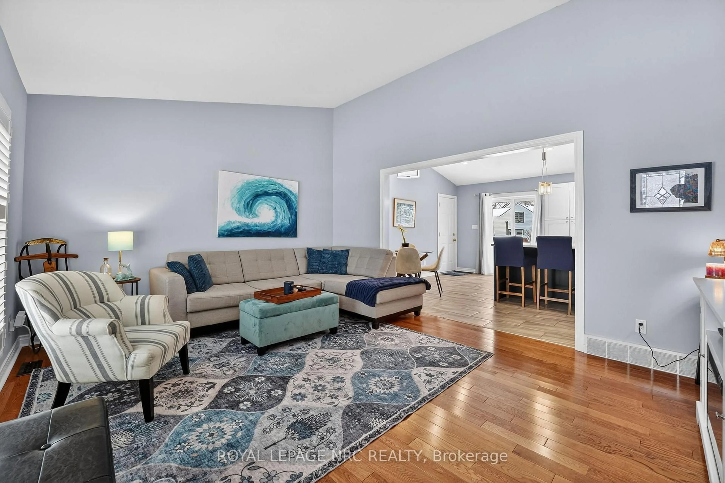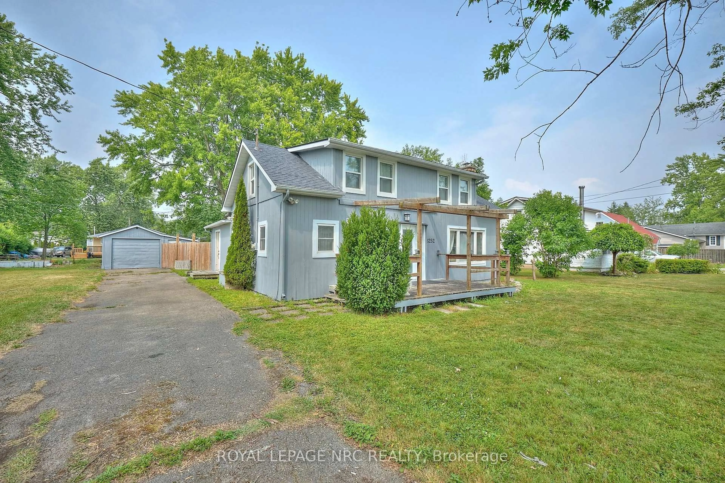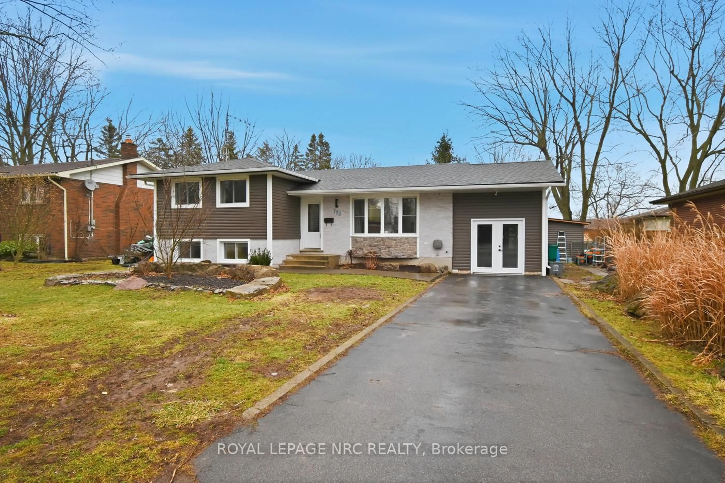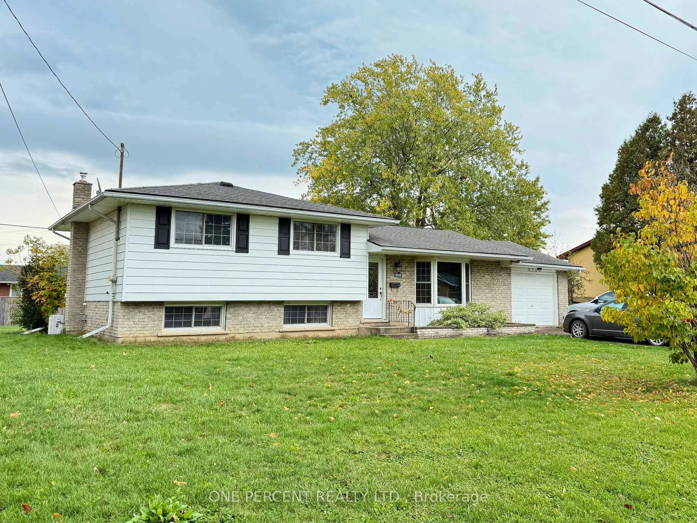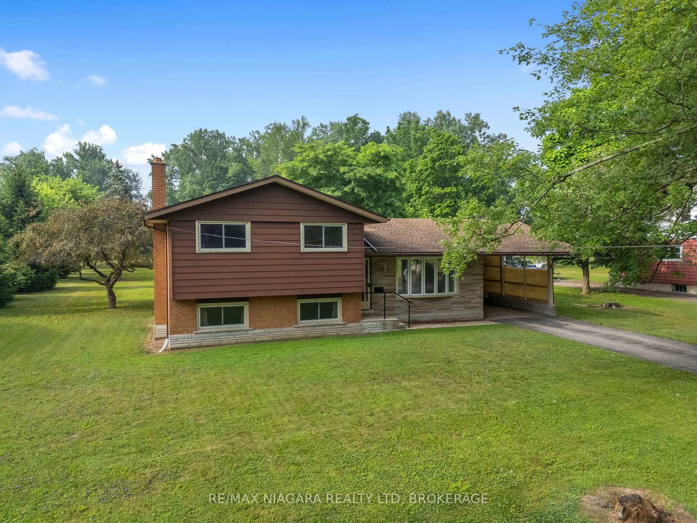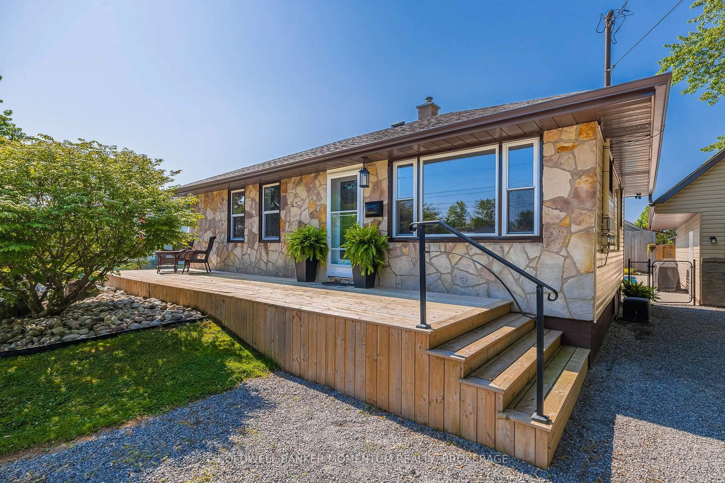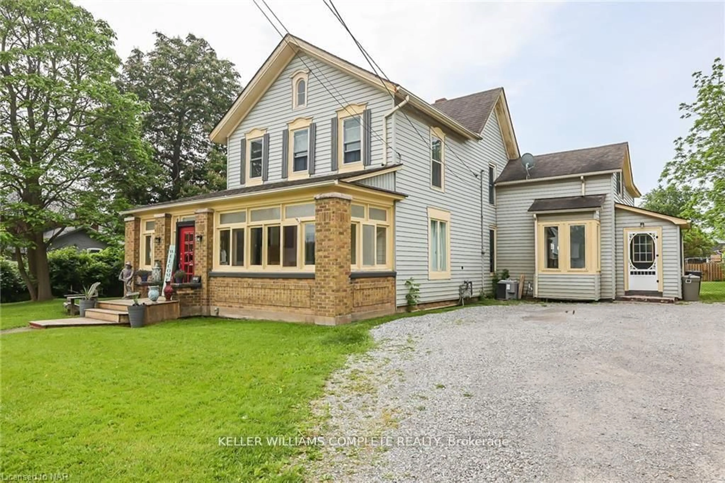210 Gorham Rd, Fort Erie, Ontario L0S 1N0
Contact us about this property
Highlights
Estimated valueThis is the price Wahi expects this property to sell for.
The calculation is powered by our Instant Home Value Estimate, which uses current market and property price trends to estimate your home’s value with a 90% accuracy rate.Not available
Price/Sqft$672/sqft
Monthly cost
Open Calculator
Description
Welcome to this meticulously maintained, move-in-ready bungalow in the heart of Ridgeway. Located on a 60 x 100 ft lot, this home offers the best of walkable/bikable village living with a short stroll to downtown Ridgeway, grocery stores, Friendship Trail access, and local amenities - plus a quick jaunt to Bay Beach and Crystal Beach when lake life calls. Inside, you'll find 1,050 sq ft of bright, open-concept living with vaulted ceilings in both the living room and kitchen, creating an airy and welcoming feel. The kitchen is designed for both everyday living and entertaining, featuring a massive 4.5 x 6.5 ft island, quartz countertops, and ample cabinetry. There's no carpeting on the main floor with 3/4 oak flooring, making upkeep easy and practical. This bungalow offers three bedrooms and a four-piece bathroom on the main level, making it ideal for those looking to downsize or step confidently into homeownership. The full basement is dry, warm, insulated, and complete with egress windows and rough-ins - a flexible space ready for future plans and a great way to add additional living space! Outside, enjoy a classic covered front porch, a large back deck with gazebo, and a fully fenced yard - perfect for relaxing or entertaining. Additional features include a paved driveway, attached deep garage with automatic opener, most updated windows throughout, and a furnace and AC replaced in 2018. With easy access to a main artery for quick highway connections and absolutely nothing to do but unpack and enjoy, this Ridgeway bungalow truly checks all the boxes.
Property Details
Interior
Features
Main Floor
3rd Br
2.638 x 2.994Living
4.763 x 3.68Electric Fireplace
Kitchen
5.934 x 4.26Access To Garage / W/O To Deck / Centre Island
Bathroom
3.127 x 1.44 Pc Bath
Exterior
Features
Parking
Garage spaces 1
Garage type Attached
Other parking spaces 1
Total parking spaces 2
Property History
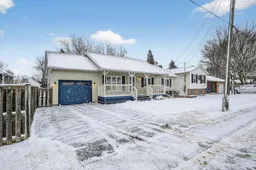 37
37