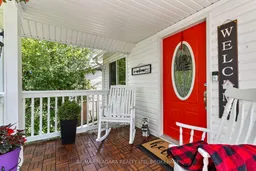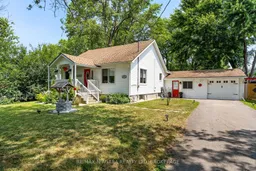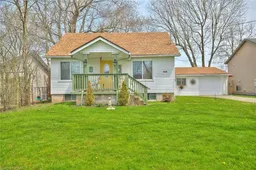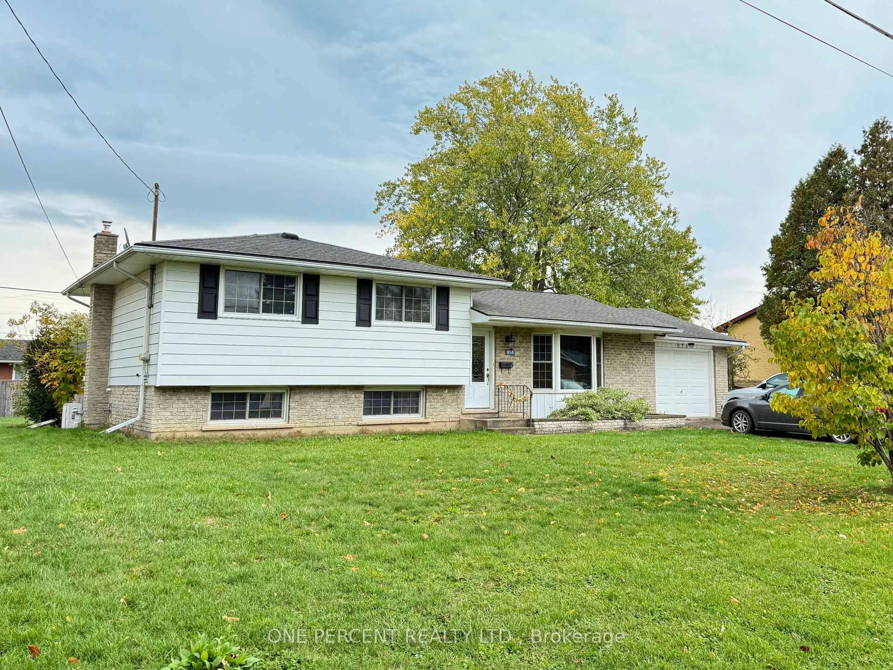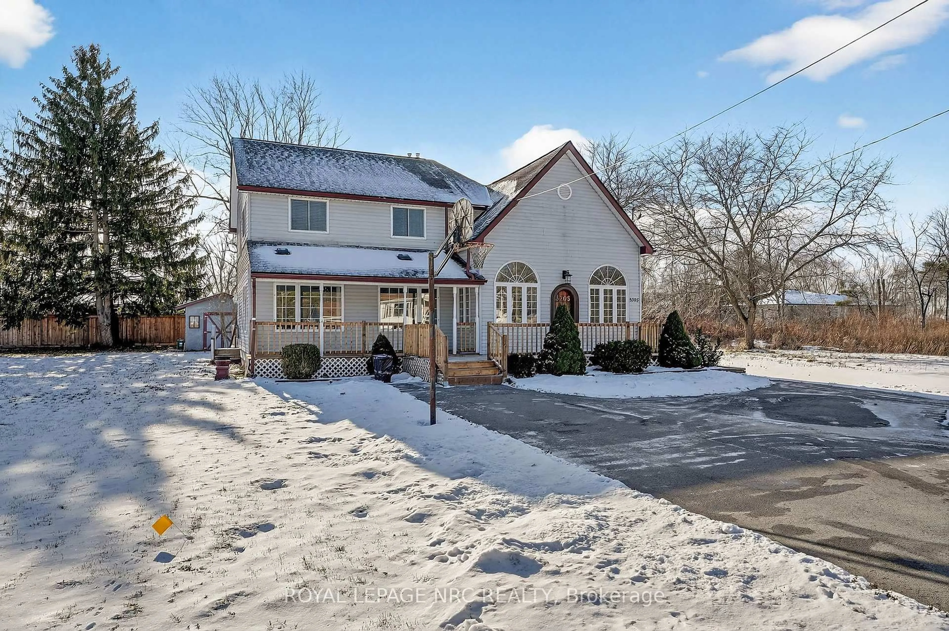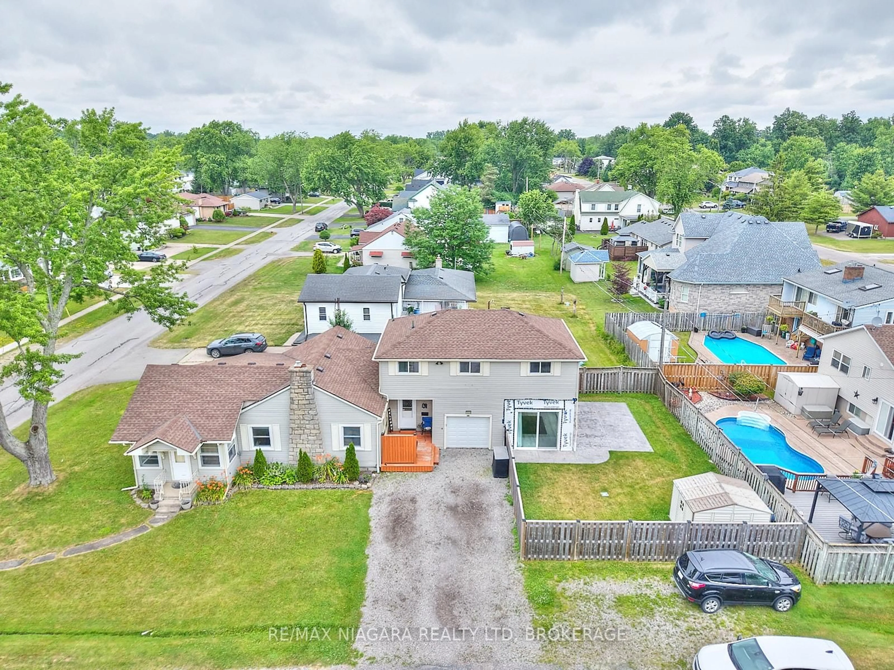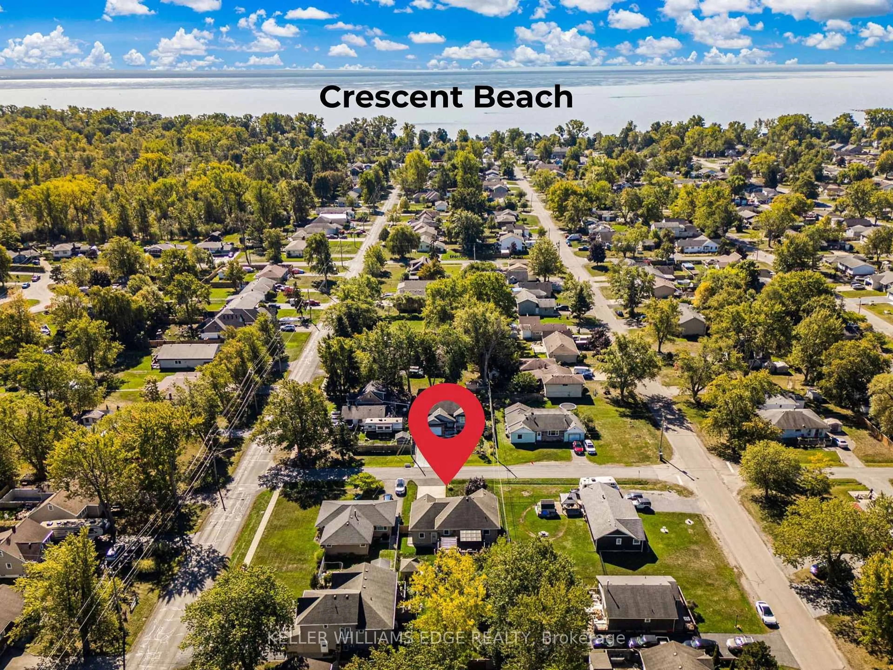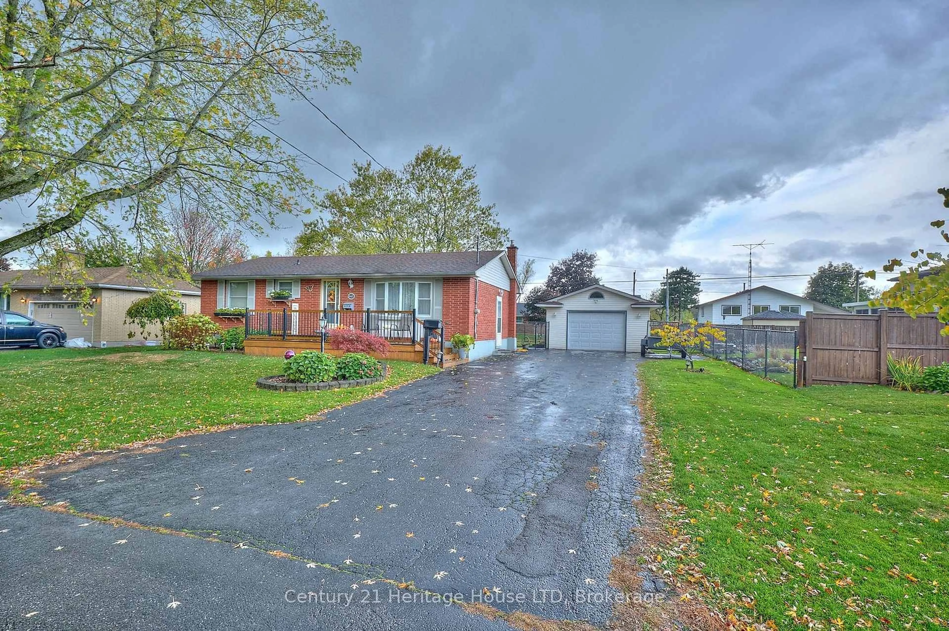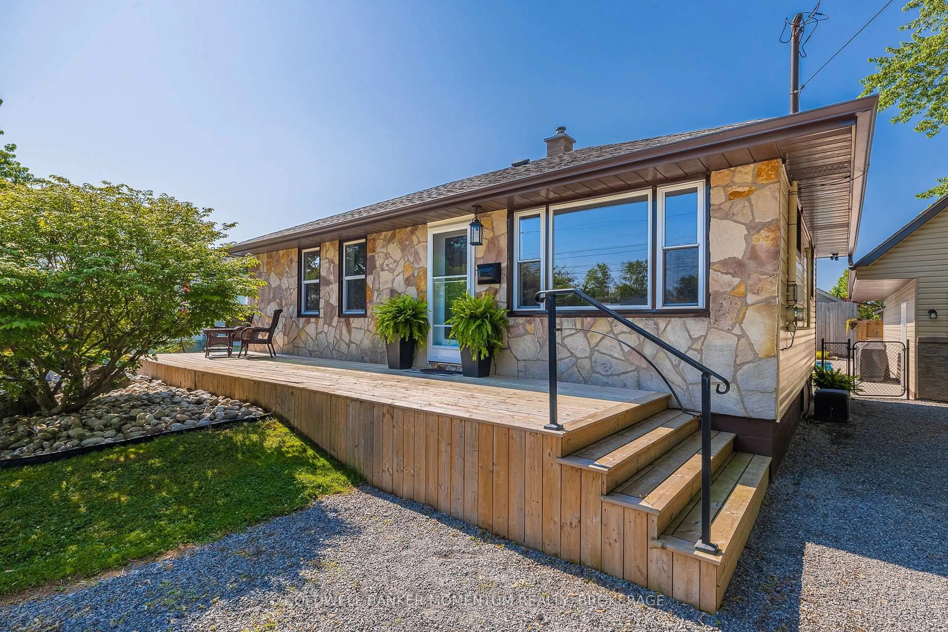Welcome to 696 Fairview Road - a charming, move-in-ready freehold home nestled in a peaceful and family-friendly neighborhood. From the moment you arrive, the covered front porch sets the tone, offering the perfect spot to unwind with a cup of coffee and enjoy the quiet surroundings. Inside, this well-maintained home features 3 comfortable bedrooms and 2 full bathrooms, ideal for families, couples, or anyone looking for a cozy, functional space to call home. Love to entertain? You'll appreciate the spacious backyard, perfect for hosting friends, relaxing by the firepit, or spending slow weekends tending to your garden. Whether you're into outdoor gatherings or peaceful evenings under the stars, this yard delivers. Location is key, and this one checks all the boxes: just a short walk to Saint Philomena Catholic School, 2 minutes to scenic Crescent Beach, 3 minutes from Garrison Public School, and 4 minutes to Walmart and other major amenities. You'll also find a great selection of local highlights nearby, including golf courses, hospital, campgrounds, parks, trails, the Fort Erie Public Library, and the BGC Niagara Community Centre. EV charging stations and Fort Erie Transit stops are conveniently close as well. Don't miss your chance to live in one of Fort Erie's most desirable areas
Inclusions: Refrigerator, Oven, Microwave, Dishwasher, Refrigerator in the garage, Smart Thermostat, all ELFs, Washer, Dryer, Automatic Garage Door Opener, 2 Zebra Blinds in the living room, Decorative well in front of the house, Piano
