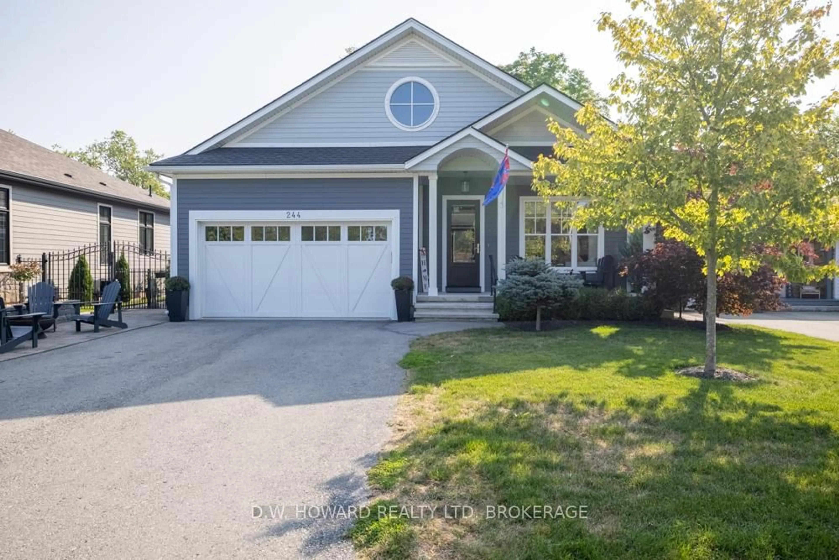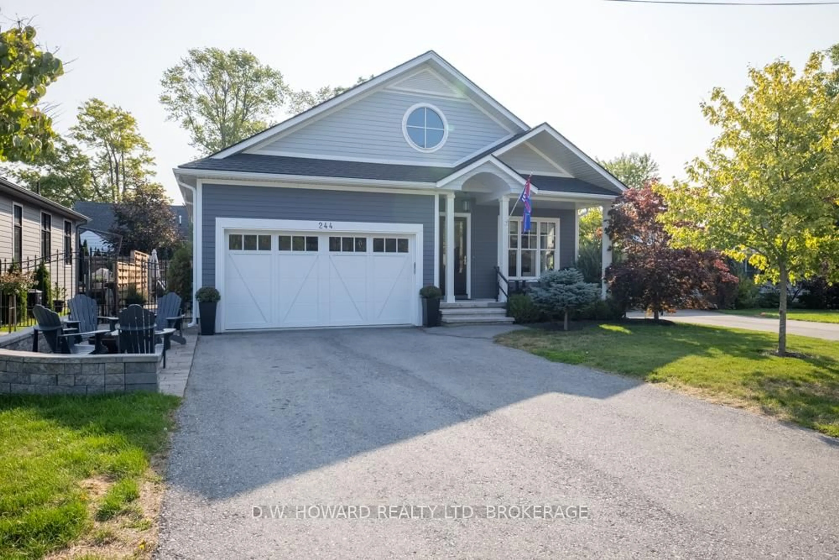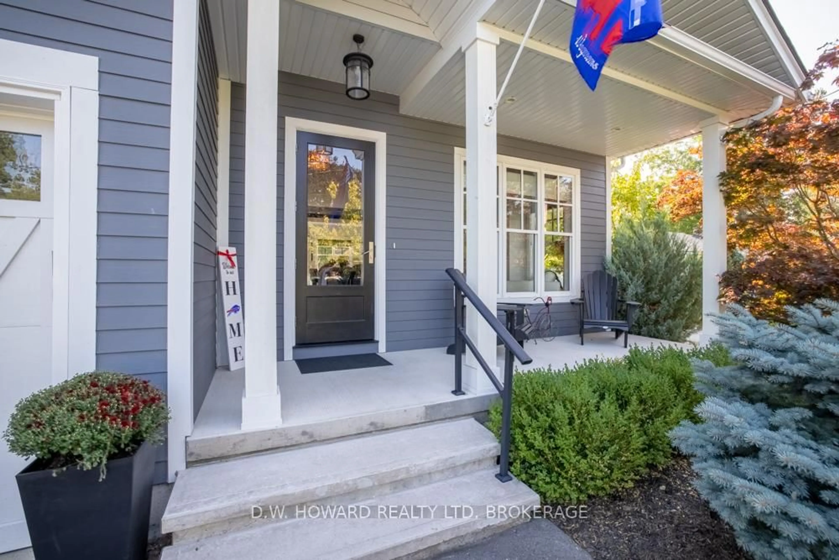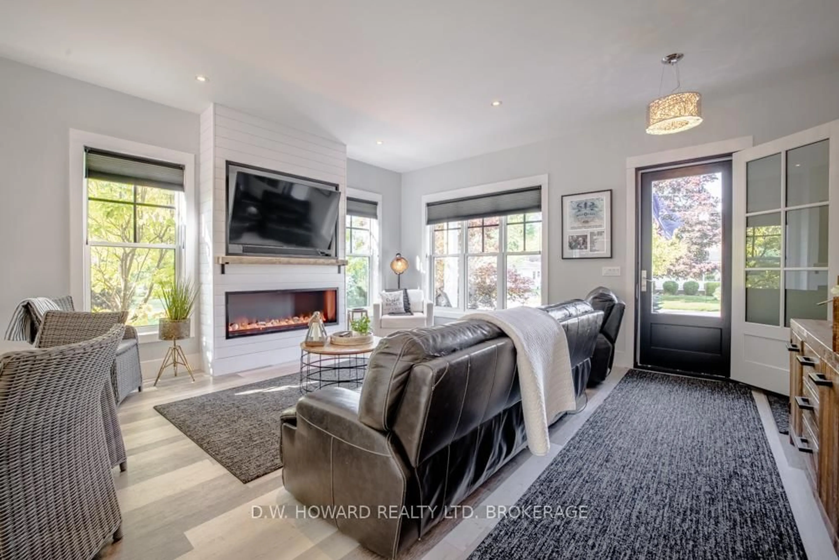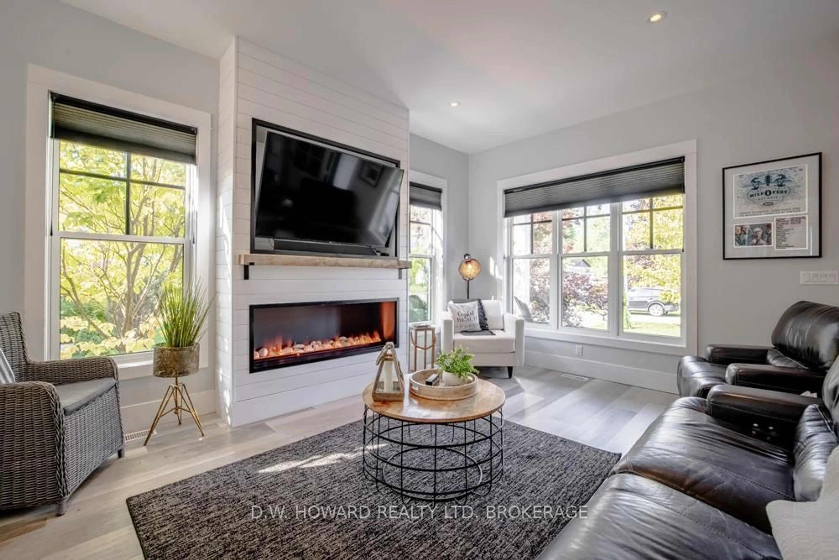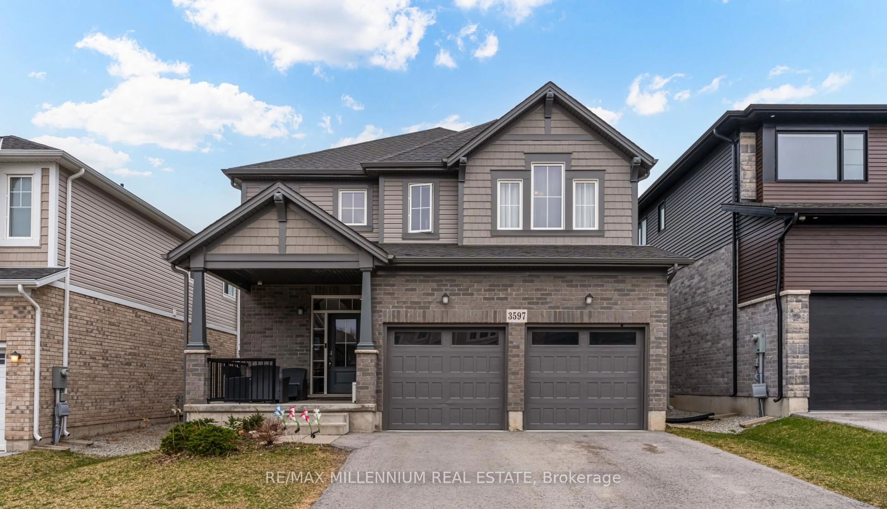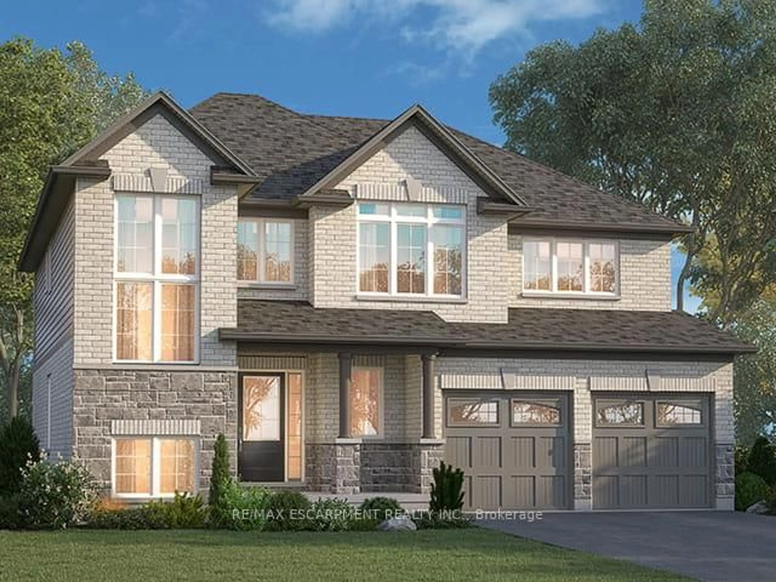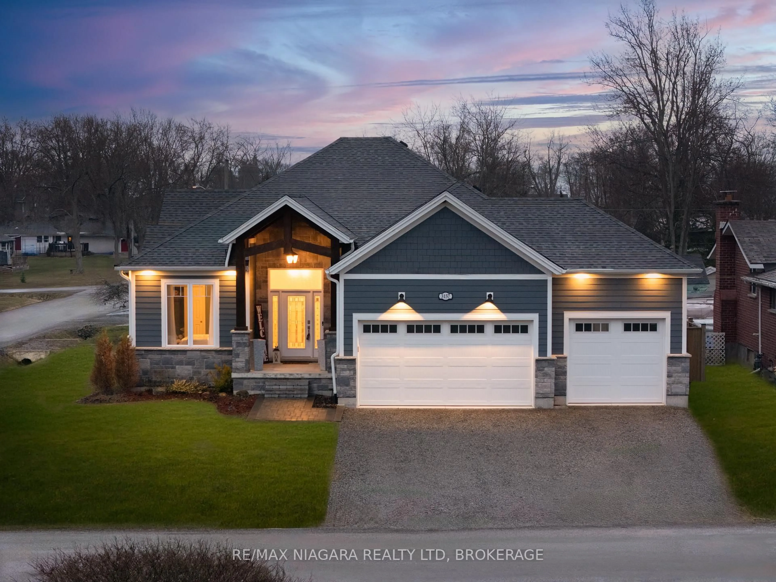244 CHERRY HILL Blvd, Fort Erie, Ontario L0S 1B0
Contact us about this property
Highlights
Estimated valueThis is the price Wahi expects this property to sell for.
The calculation is powered by our Instant Home Value Estimate, which uses current market and property price trends to estimate your home’s value with a 90% accuracy rate.Not available
Price/Sqft$787/sqft
Monthly cost
Open Calculator
Description
Location, Luxury & Lifestyle. All Just Steps from Bay Beach, Welcome to 244 Cherry Hill Blvd, a custom-built bungalow nestled in the heart of desirable Crystal Beach. Just a short stroll to the newly revitalized Bay Beach entrance, this stunning home offers the perfect blend of modern luxury and beach appeal. Inside, you'll be captivated by the 10-foot ceilings and a spacious open-concept floorplan, anchored by an incredible granite kitchen featuring an oversized island ideal for entertaining or casual family living. With 3 bedrooms and 2.5 baths on the main level, every inch of this home has been thoughtfully designed. Head downstairs to a fully finished lower level with its own kitchen, living room, full bath, and two additional bedrooms perfect for guests, extended family, or in-law potential. Step outside to your private oasis: a beautifully landscaped backyard with a cocktail pool, and a custom cabana complete with remote-controlled glass doors and screens for year-round enjoyment. Additional features include: In-floor heating on both levels , quality windows throughout, Generac backup generator, oversized two-car garage. This is not just a home its a lifestyle. View with confidence and prepare to be impressed.
Property Details
Interior
Features
Main Floor
Living
7.34 x 5.51Kitchen
4.54 x 5.51Br
4.27 x 4.27Bathroom
0.0 x 0.02 Pc Bath
Exterior
Features
Parking
Garage spaces 2
Garage type Attached
Other parking spaces 4
Total parking spaces 6
Property History
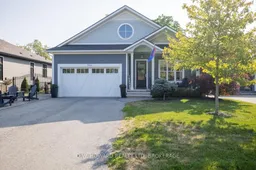 48
48
