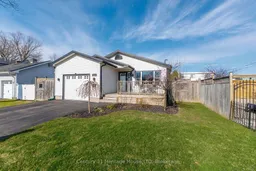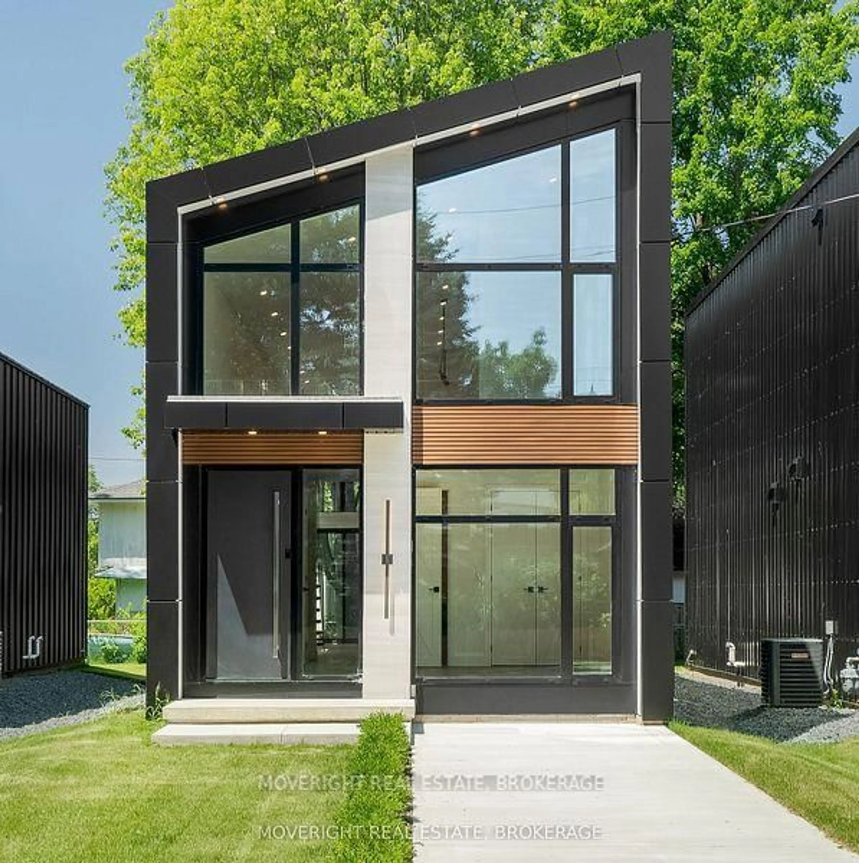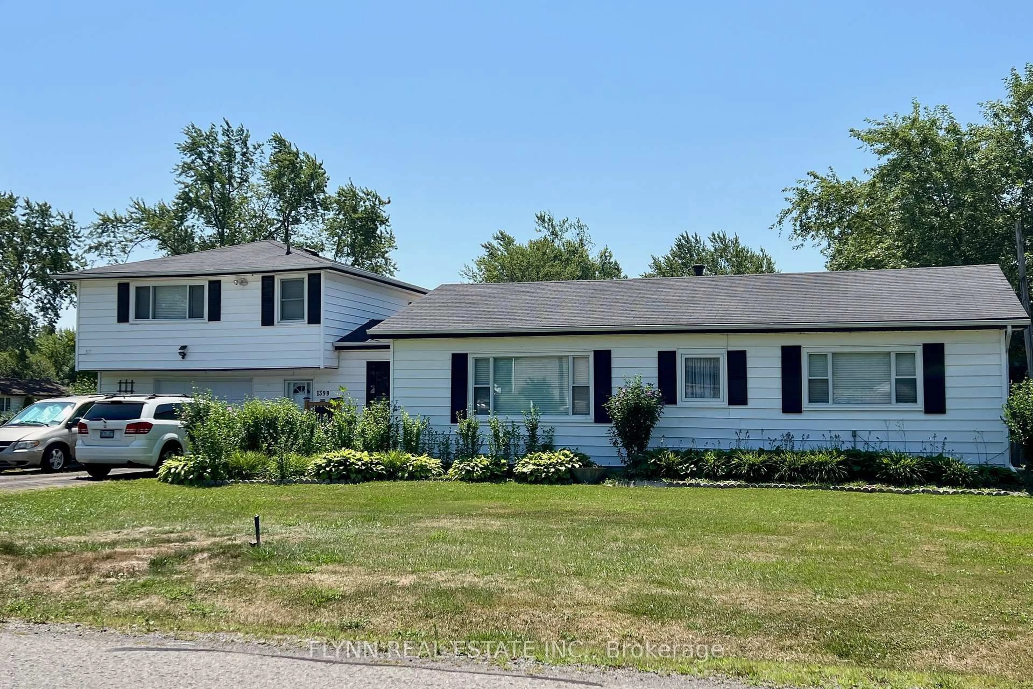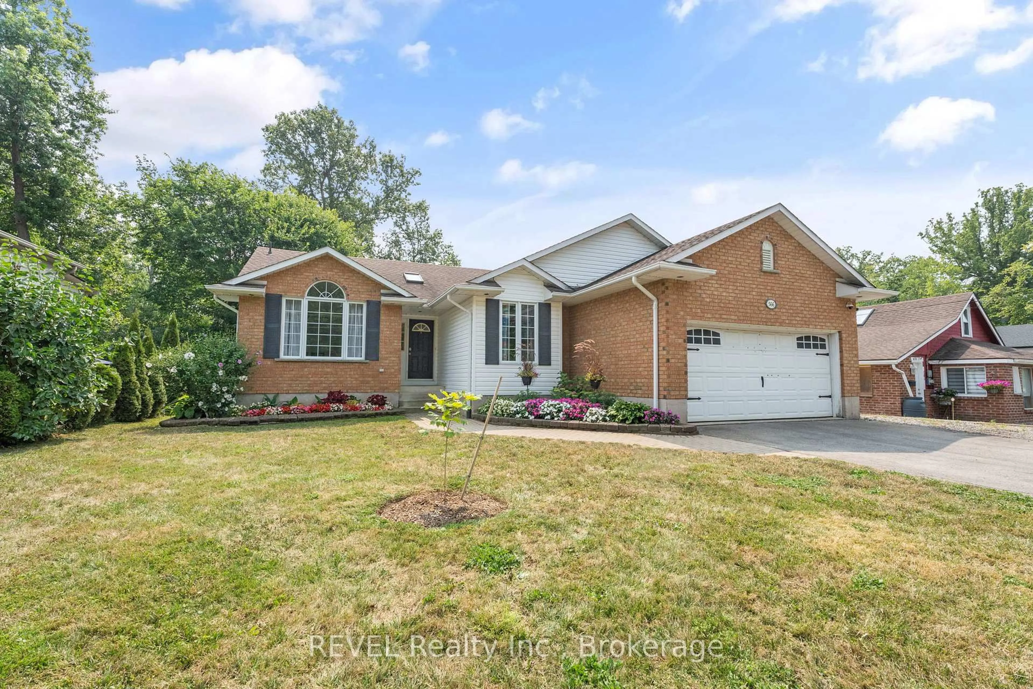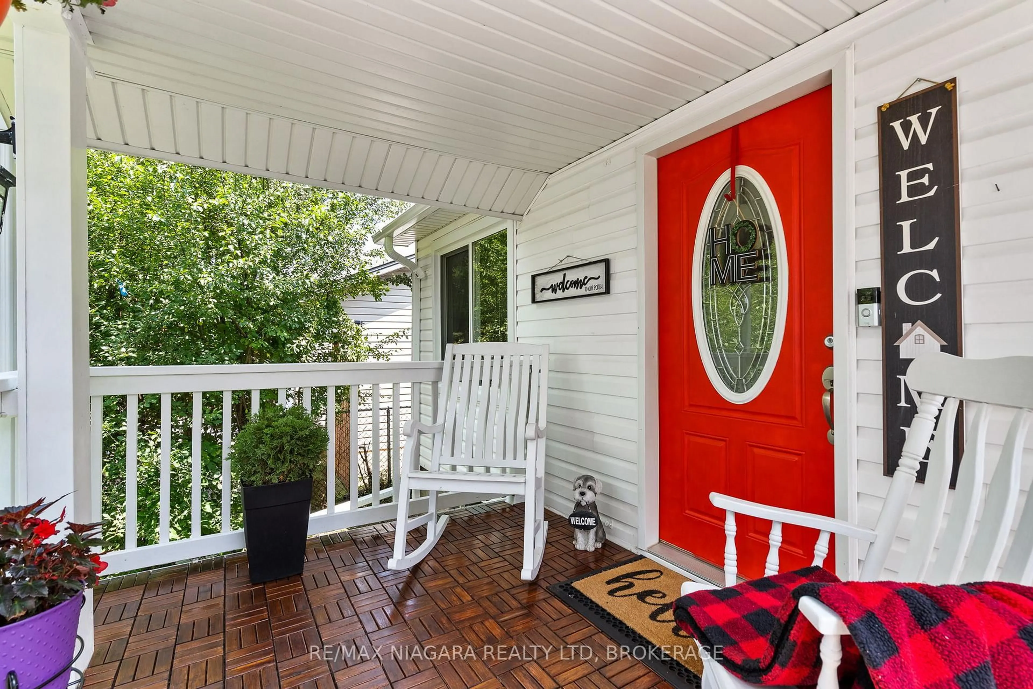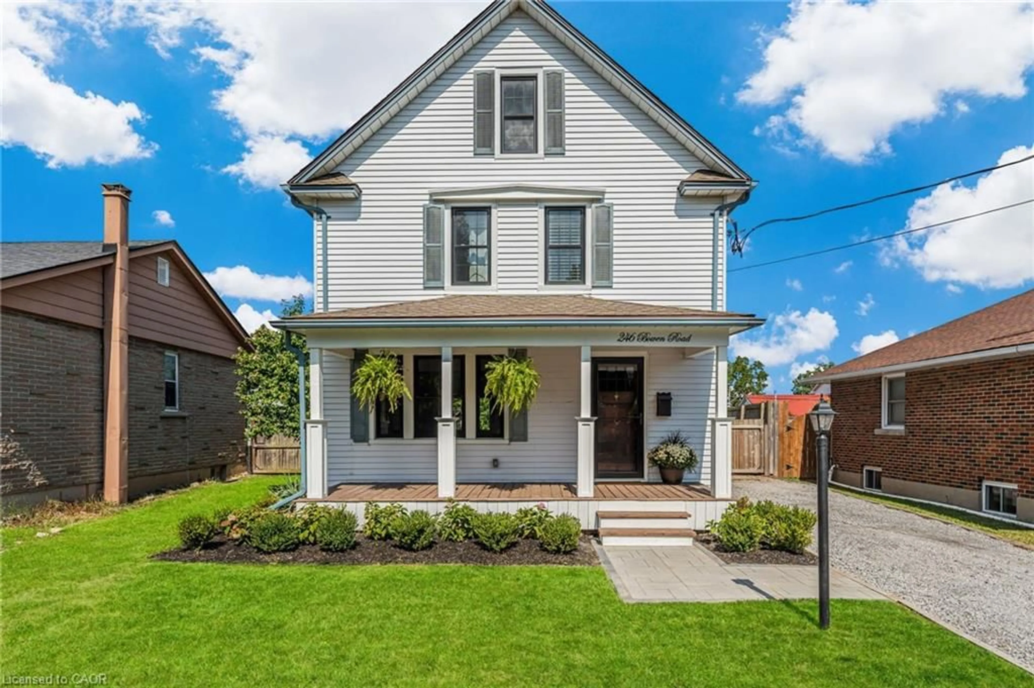Charming Bungalow Near Crescent Beach! Tucked away on a peaceful dead-end street and just a short walk from the scenic Friendship Trail and Crescent Beach, this delightful 3-bedroom, 2-bath bungalow offers the perfect blend of comfort and convenience. Step inside to a bright, open-concept living and dining area that invites natural light and easy flow. The lovely kitchen features ceramic tile flooring and opens through sliding doors to a covered deck...an ideal space for al fresco dining and entertaining throughout the warmer months. The main level includes two cozy bedrooms and a spacious 5-piece bathroom, providing a comfortable retreat for family or guests. Downstairs, the finished basement offers a generous recreation room, an additional bedroom, a 3-piece bath, and ample storage. Outside, enjoy a large, fully fenced backyard complete with a BBQ area, fire pit, and lush perennial gardens perfect for summer gatherings or peaceful evenings under the stars. Recent updates include Main floor windows (2024), Patio door (2024), Main bath vinyl floor (2021), Basement tile floor (2024), Washer and Dryer (2024), Shed (2021)
