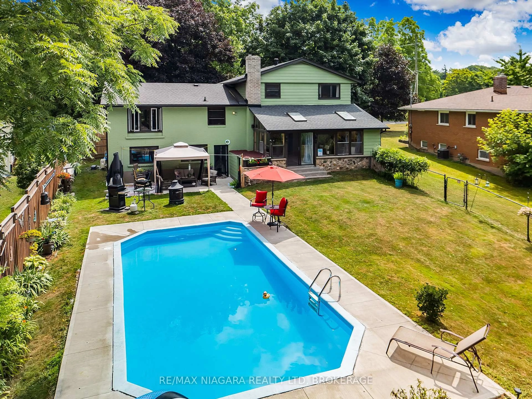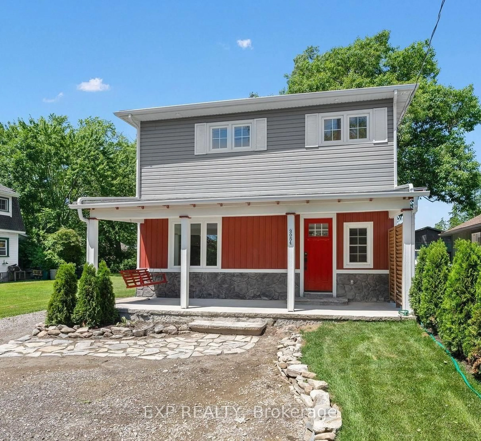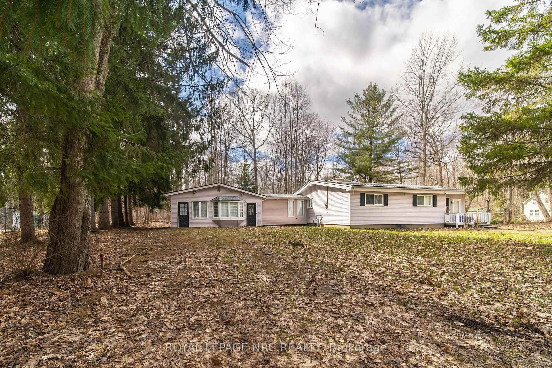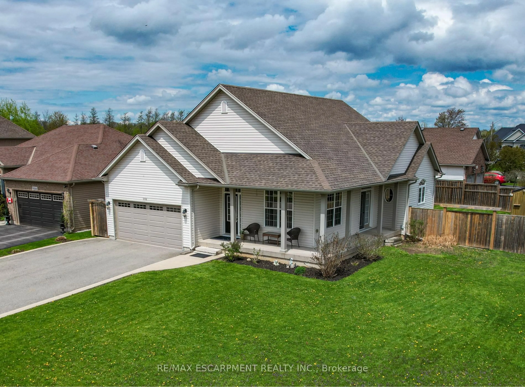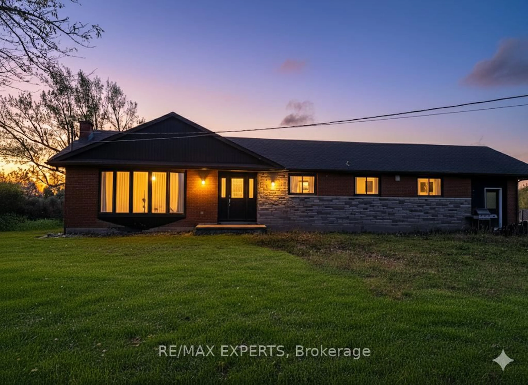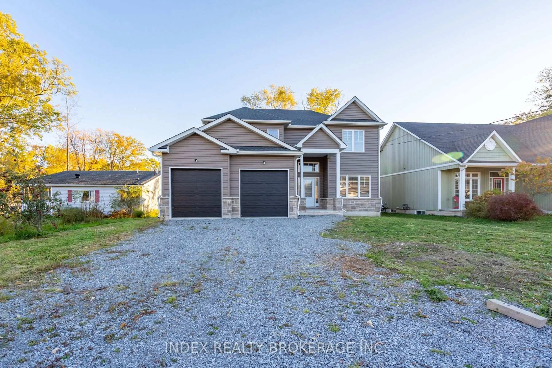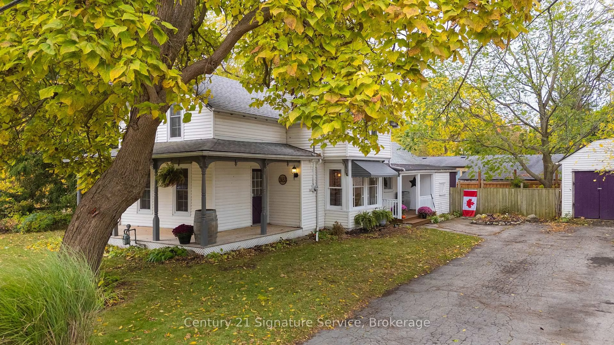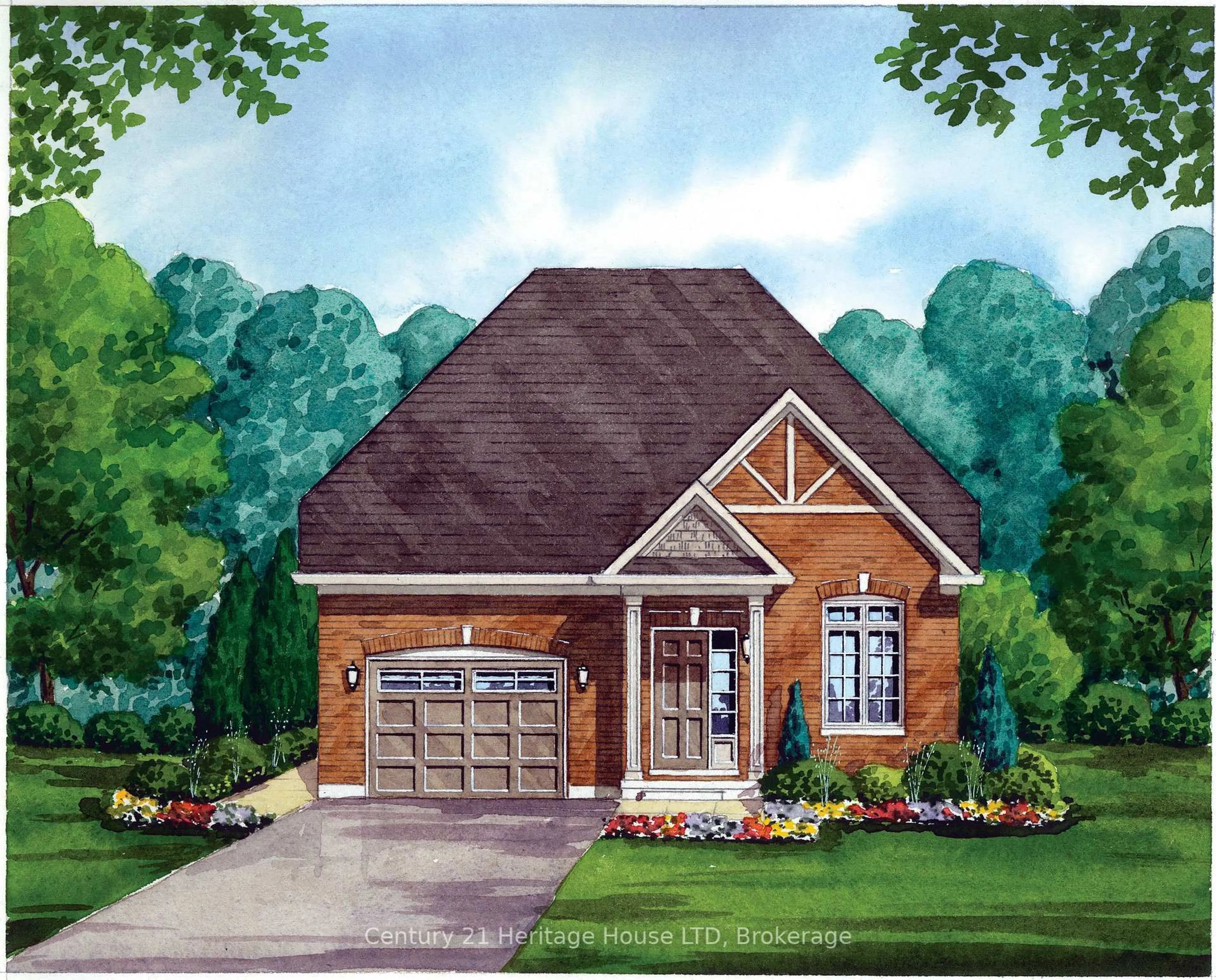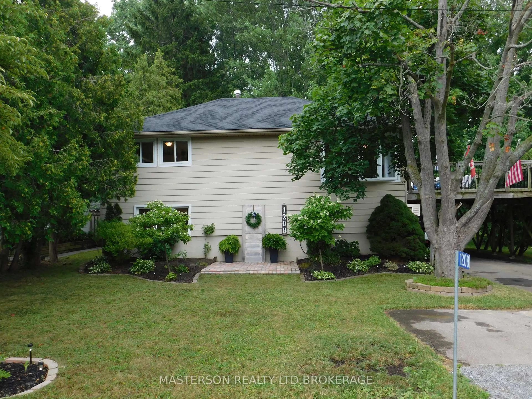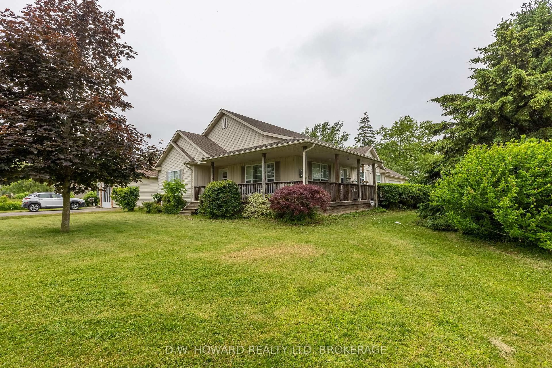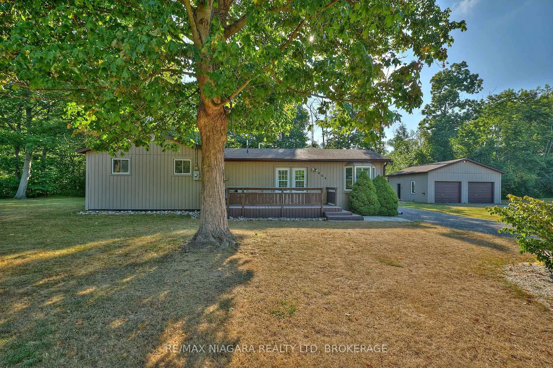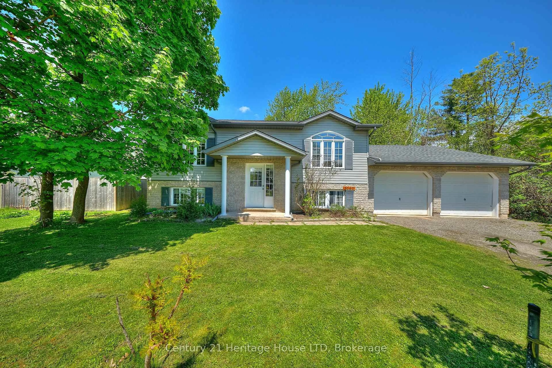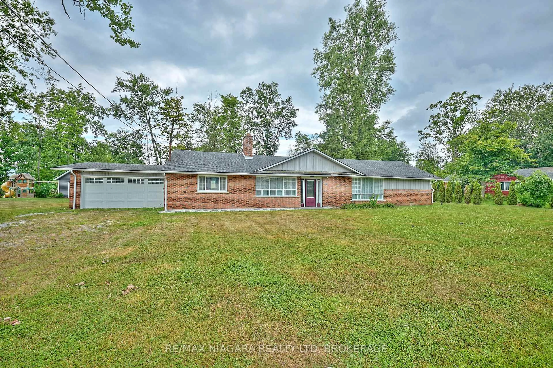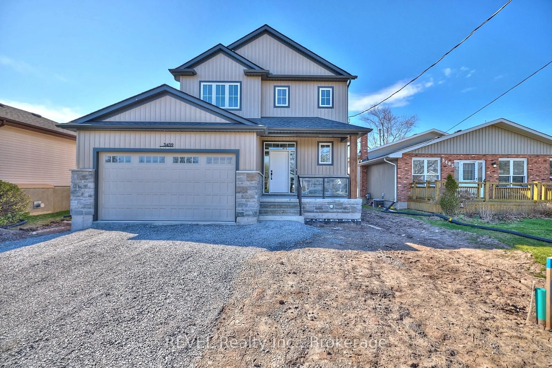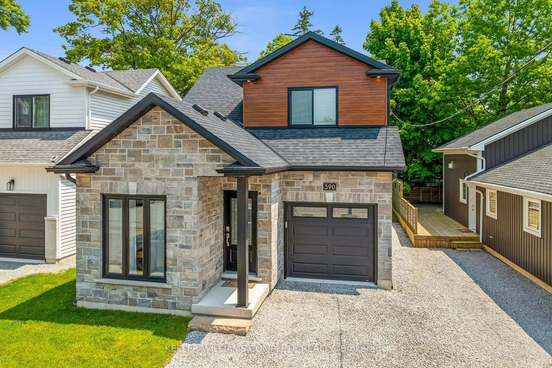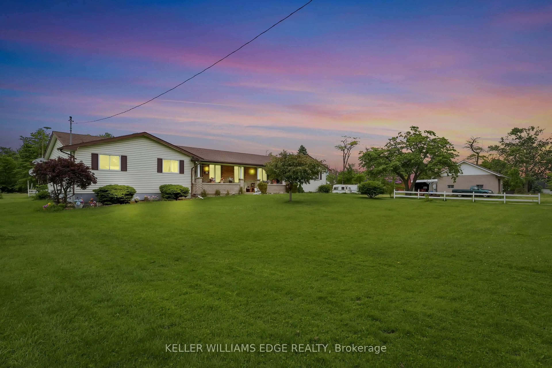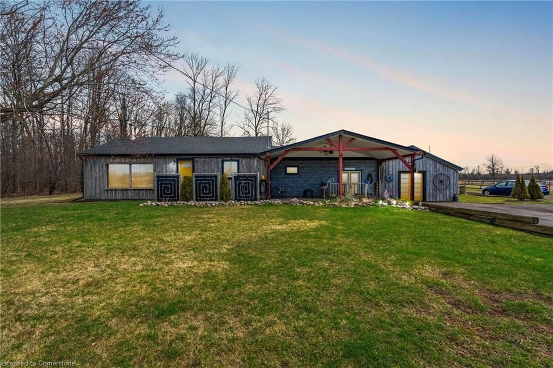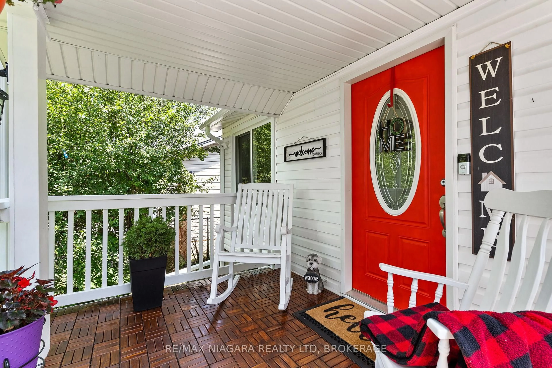671 Ridge Rd, Fort Erie, Ontario L0S 1N0
Contact us about this property
Highlights
Estimated valueThis is the price Wahi expects this property to sell for.
The calculation is powered by our Instant Home Value Estimate, which uses current market and property price trends to estimate your home’s value with a 90% accuracy rate.Not available
Price/Sqft$452/sqft
Monthly cost
Open Calculator
Description
Discover 671 Ridge Road N in the heart of Ridgeway, one of Niagara's most desirable communities. Set on a mature, tree-lined street just minutes to Crystal Beach, QEW access, and the Peace Bridge, this move-in ready home delivers on space, comfort, and location. The oversized 81 x 266 lot features a redone in-ground pool, mature trees, and a large driveway with an attached garage. Inside offers 3+1 bedrooms, 2 full baths, a finished basement with in-law potential, and a massive sunroom that brings the outdoors in. Close to great schools and steps from the charm of downtown Ridgeway; this is turnkey family living in a truly unbeatable setting.
Upcoming Open House
Property Details
Interior
Features
Main Floor
Living
5.97 x 3.51Kitchen
2.92 x 3.3Dining
2.9 x 2.54Exterior
Features
Parking
Garage spaces 1
Garage type Attached
Other parking spaces 5
Total parking spaces 6
Property History
 45
45
