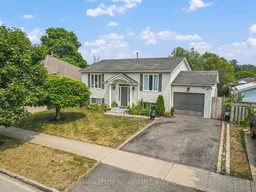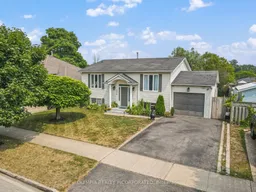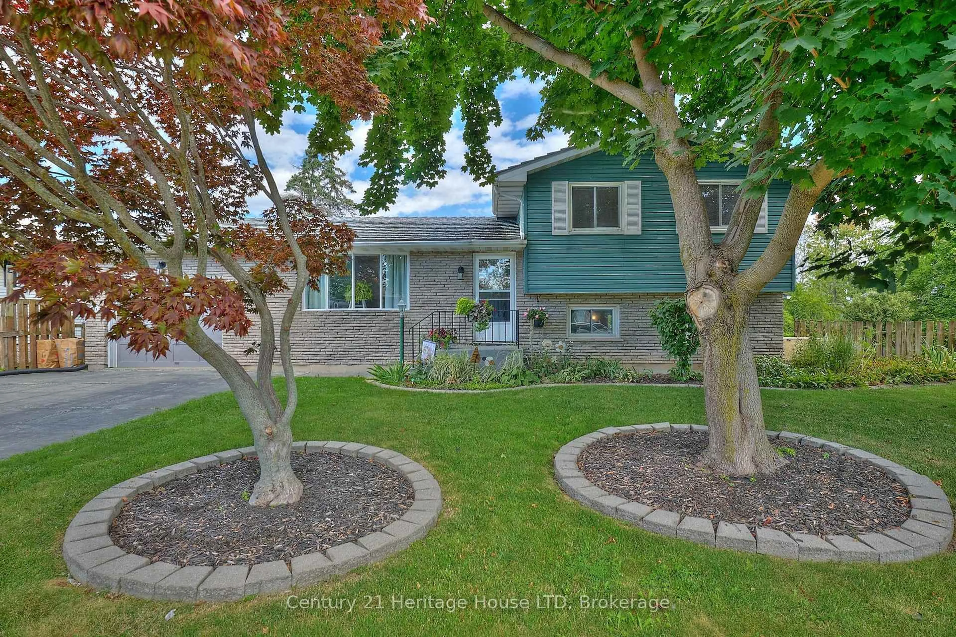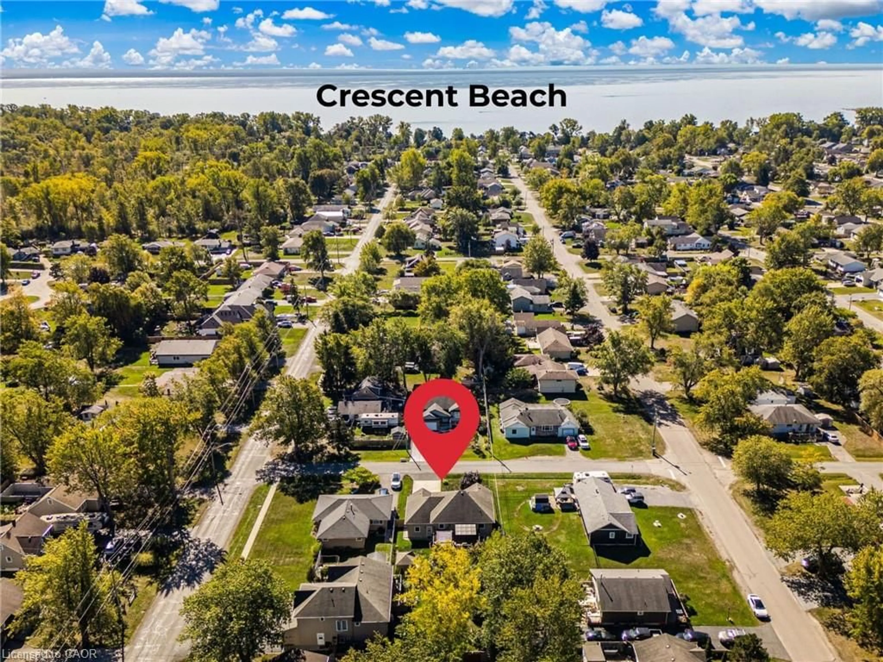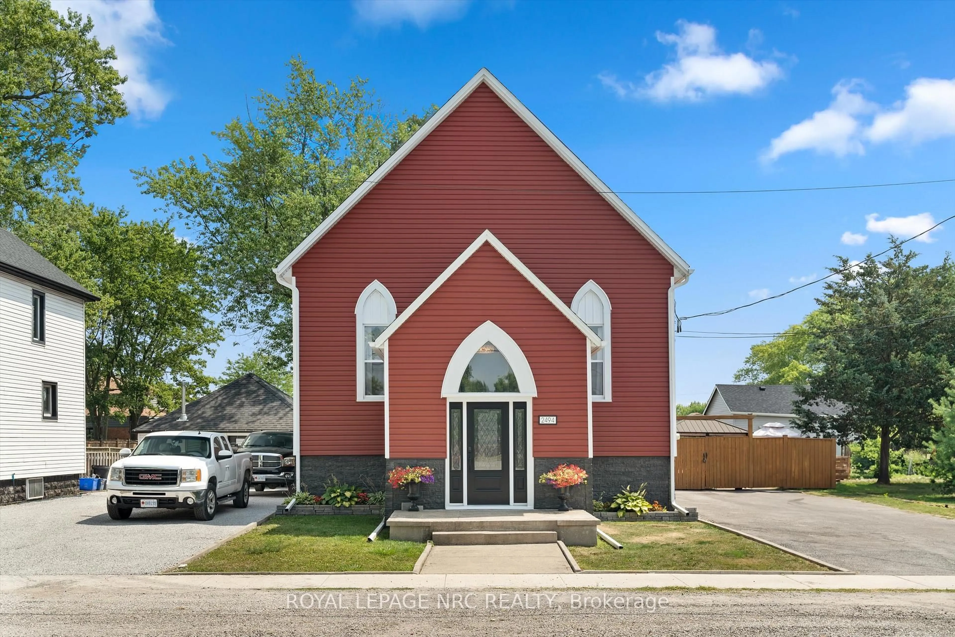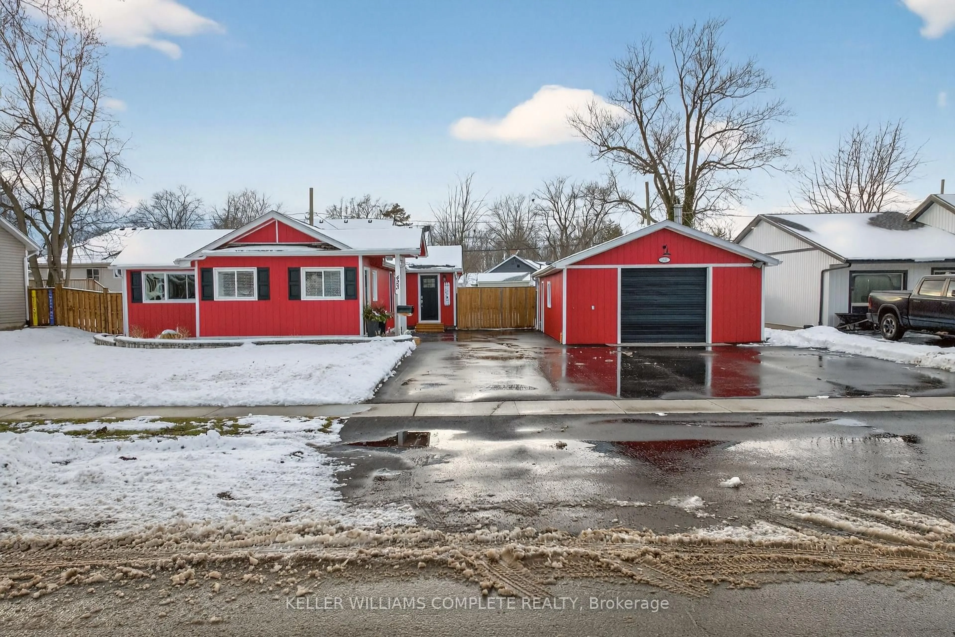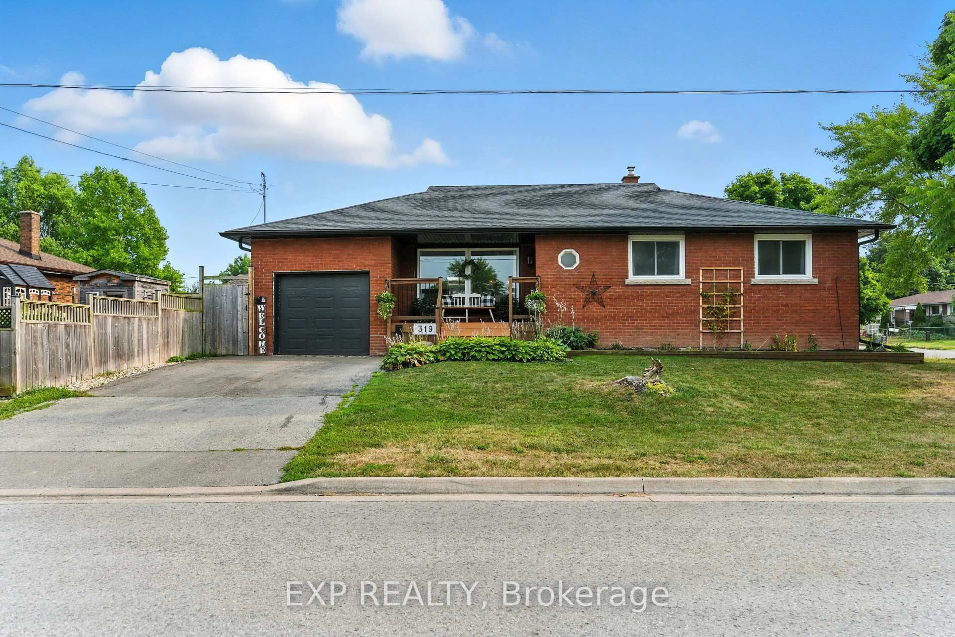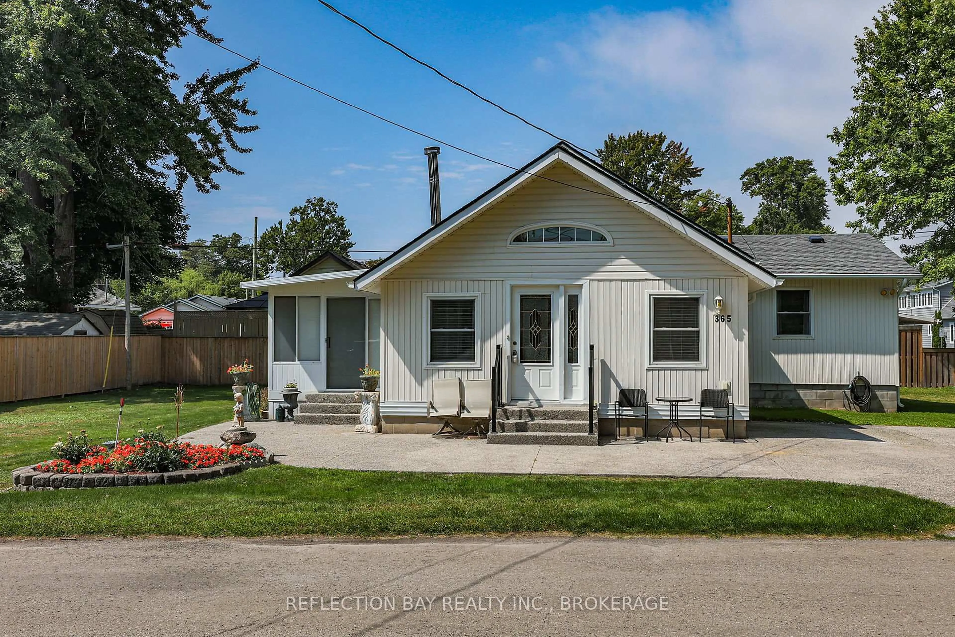Charming Raised Bungalow in Fort Eries Sought-After Village Creek! Welcome to Village Creek, where comfort meets convenience in this well-maintained raised bungalow located on a quiet, low-traffic street. Featuring 2+1 bedrooms and 2 bathrooms, this home offers the perfect layout for families, downsizers, or first-time buyers alike. Step inside to discover new vinyl flooring flowing throughout both the main and lower level, adding a fresh, modern touch. The main floor boasts an inviting, open layout with a spacious living area, a bright dining space with sliding door walkout to a covered back deck, and a functional kitchen complete with classic shaker-style cabinets and drawers. Enjoy great curb appeal with elegant architectural pillars and a double-wide asphalt driveway leading to a single attached garage with inside entry. Downstairs, you'll find high ceilings, large windows that invite natural light, a generous family room, a third bedroom, a 2-piece guest bath, and a dedicated laundry area. The fully fenced backyard offers privacy and a safe space for kids or pets to play. Major updates include a new furnace, A/C, and owned hot water tank (2024), as well as a 100-amp breaker panel. Roof replaced in 2010. Don't miss your chance to own this move-in-ready gem in a quiet, family-friendly neighborhood close to parks, schools, and everyday amenities.
Inclusions: All appliances, window coverings and garage door remote.
