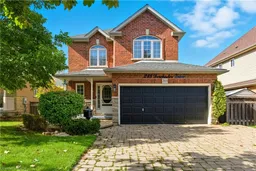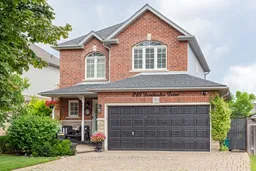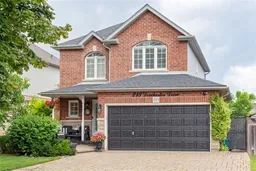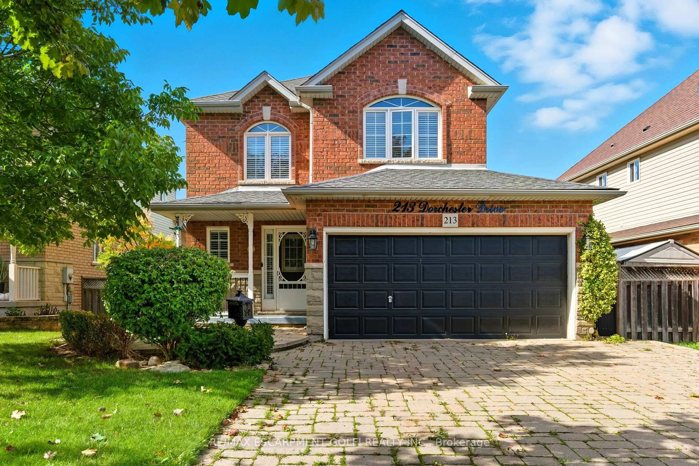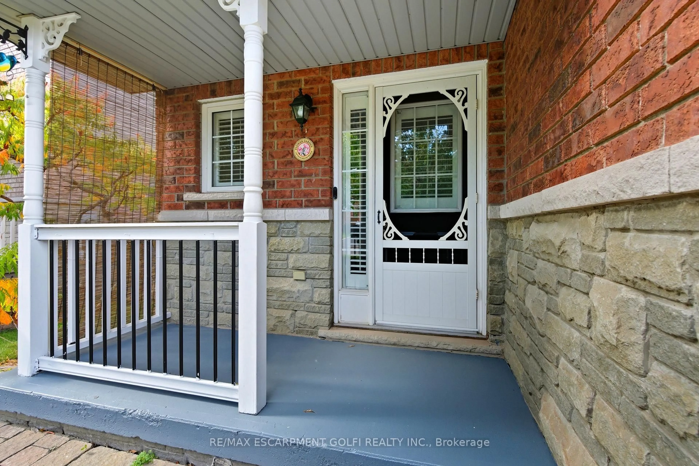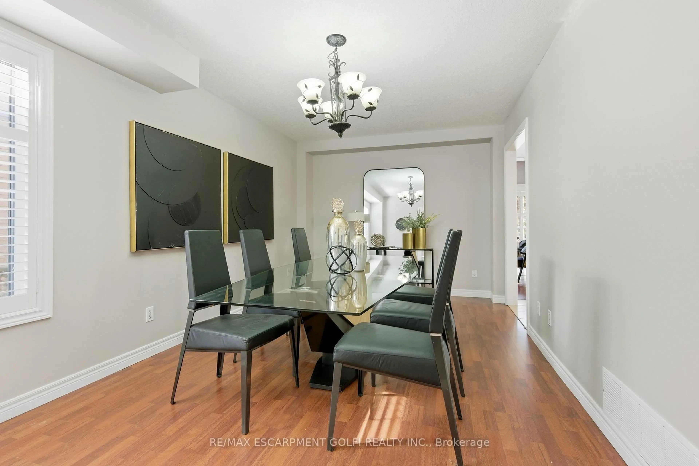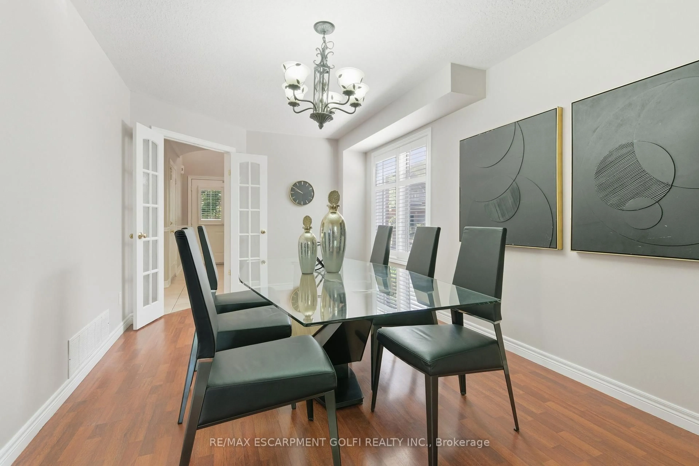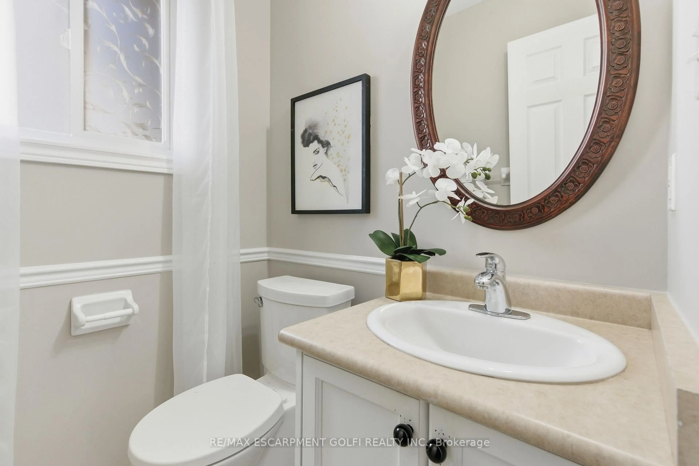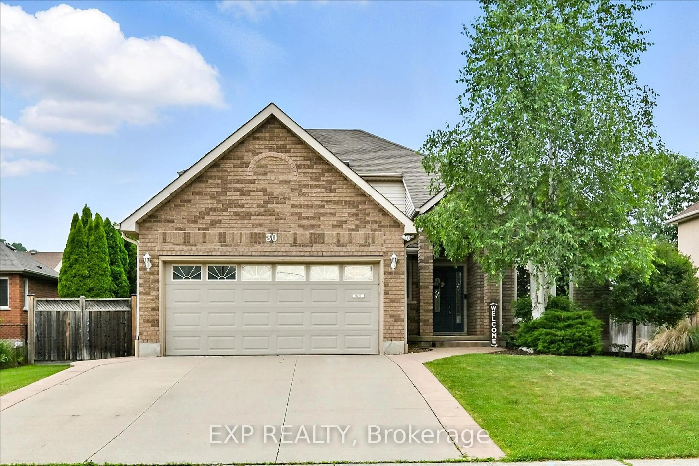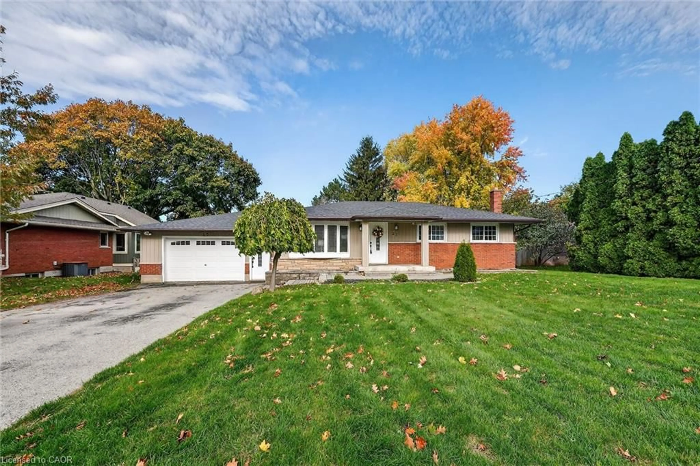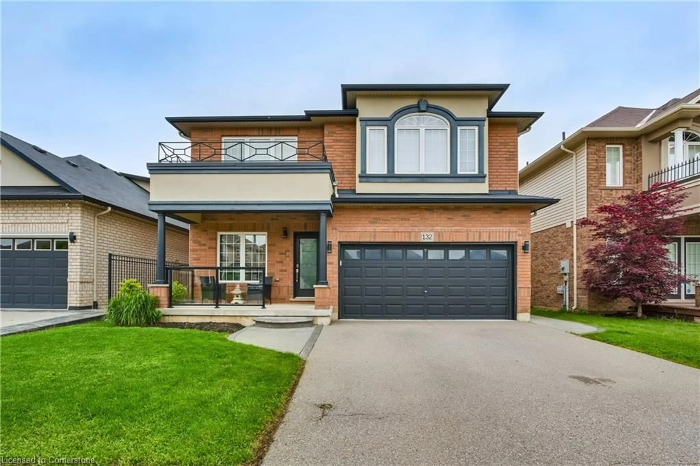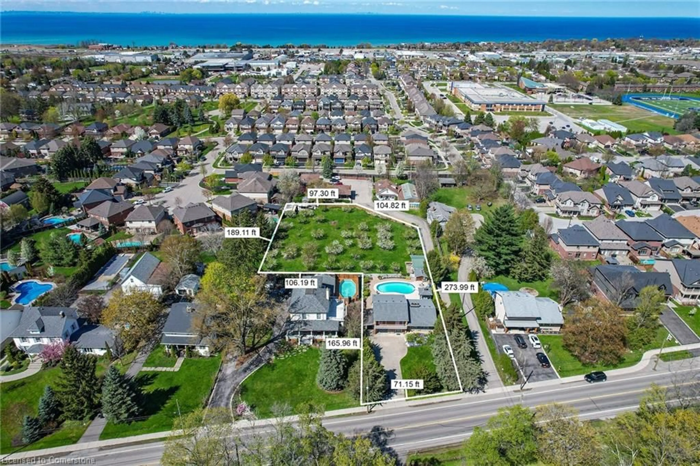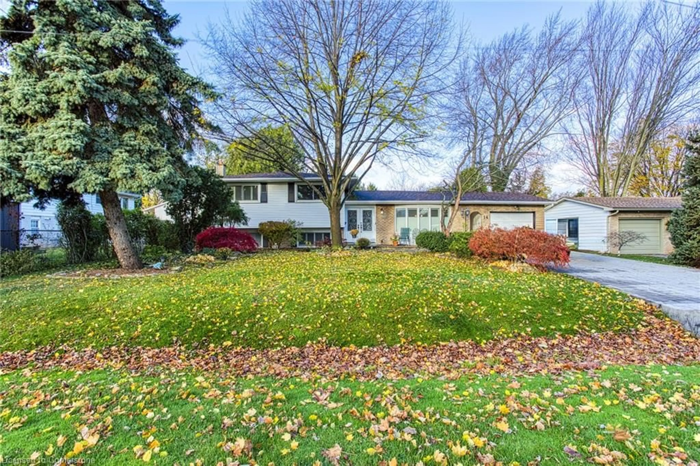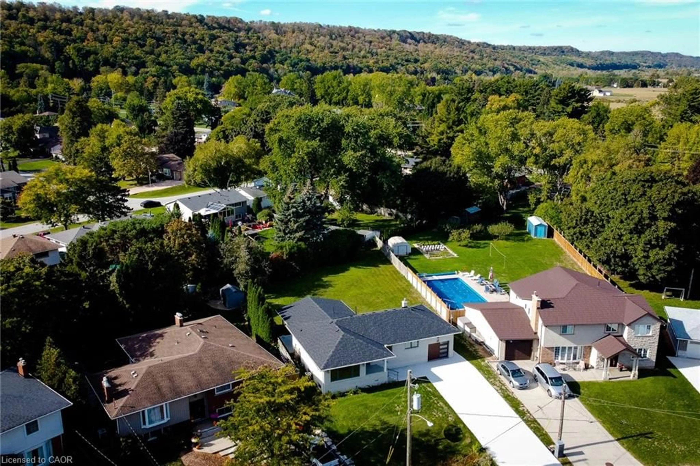213 Dorchester Dr, Grimsby, Ontario L3M 5K8
Contact us about this property
Highlights
Estimated valueThis is the price Wahi expects this property to sell for.
The calculation is powered by our Instant Home Value Estimate, which uses current market and property price trends to estimate your home’s value with a 90% accuracy rate.Not available
Price/Sqft$627/sqft
Monthly cost
Open Calculator
Description
Welcome to Family-Focused Living in Sought-After Dorchester Estates! Set in one of Grimsby's most desirable neighbourhoods beneath the breathtaking Niagara Escarpment, 213 Dorchester Drive is a beautifully maintained 2-storey home designed for growing families who love to entertain. Featuring 3 bedrooms, 2.5 bathrooms, and a fully finished lower level, this move-in-ready property blends everyday comfort with effortless lifestyle living. Step inside and you're greeted by freshly professionally repainted interiors and brand-new carpeting on both staircases, giving the home a bright and welcoming feel. The main floor offers a formal dining room for family dinners, a bright kitchen with granite countertops and plenty of storage, and a spacious living room with custom built-ins and a cozy gas fireplace a perfect spot to unwind at the end of the day. Upstairs, the spacious primary suite features a walk-in closet and 3-piece ensuite, while two additional bedrooms and a 4-piece bath complete the second level. The finished basement expands your living space even further with a generous recreation room featuring a gas fireplace, a second kitchen, laundry, cold cellar, and ample storage ideal for teenagers, extended family, or creating a fun games room. But its the backyard retreat that truly makes this home stand out. Sliding patio doors lead you to a low-maintenance private oasis designed for entertaining and relaxation. Multiple shaded seating areas invite you to gather with friends, sip morning coffee, or simply unwind while the kids play in the on-ground saltwater pool. Composite decking, flagstone pathways, gazebos, and lush landscaping combine to create a space where every summer day feels like a vacation at home. Located close to schools, parks, shopping, the hospital, wine country, and with quick highway access, this home delivers both tranquility and convenience in one of Grimsby's most welcoming communities.
Property Details
Interior
Features
Main Floor
Bathroom
0.0 x 0.02 Pc Bath
Foyer
2.21 x 1.88Dining
5.77 x 3.1Kitchen
4.19 x 3.4Eat-In Kitchen
Exterior
Features
Parking
Garage spaces 2
Garage type Attached
Other parking spaces 4
Total parking spaces 6
Property History
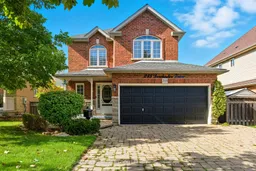 50
50