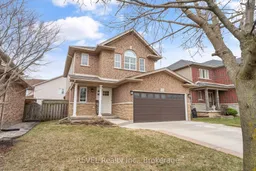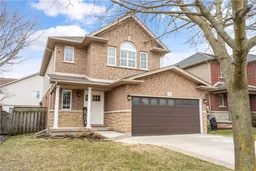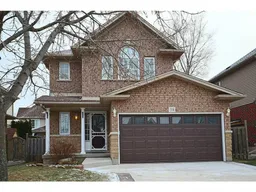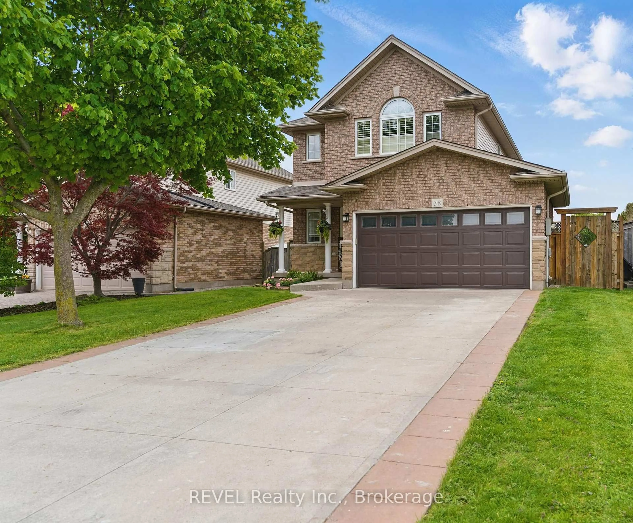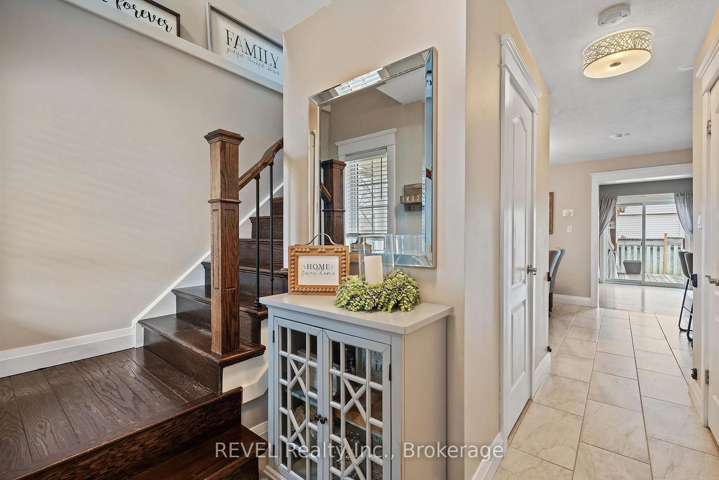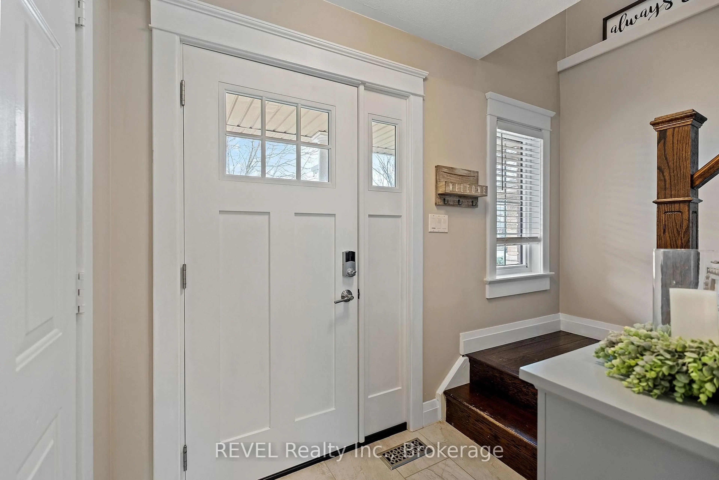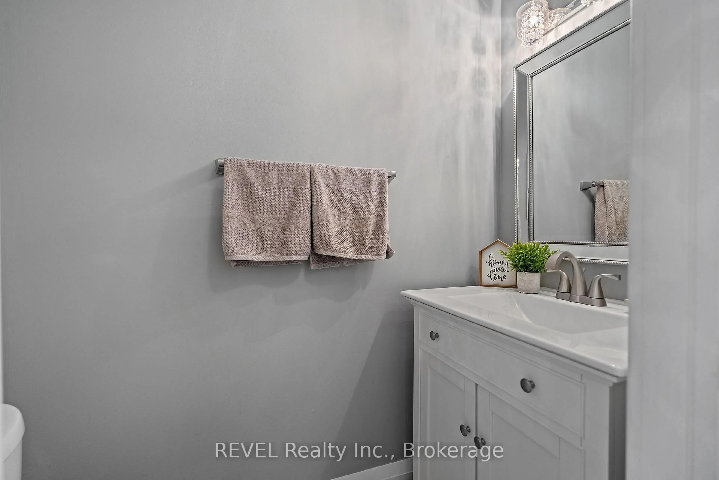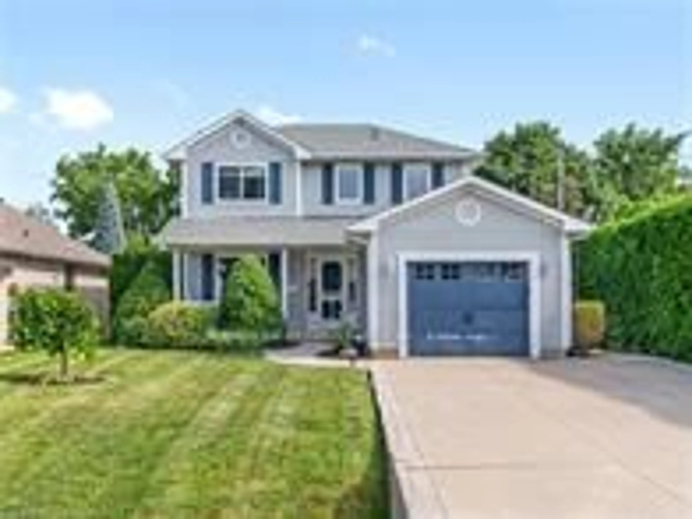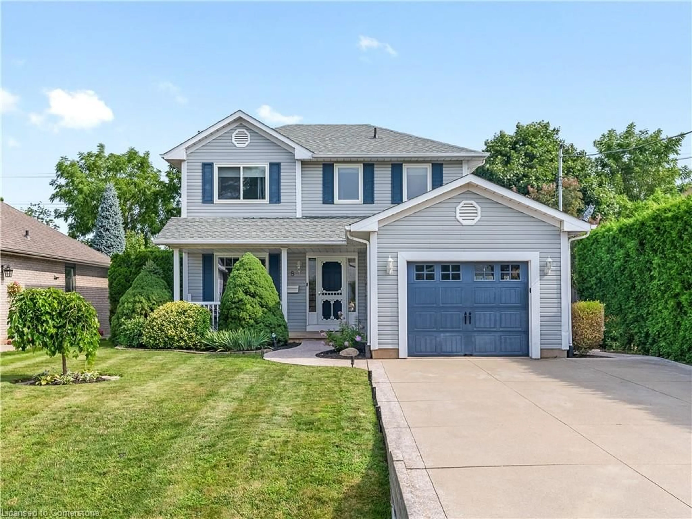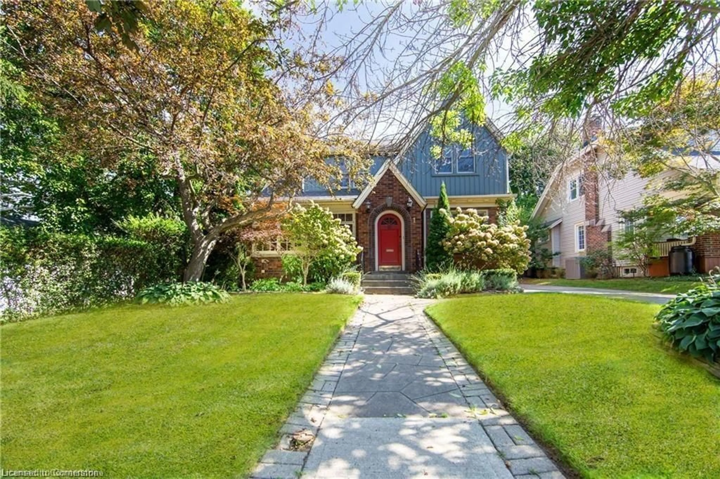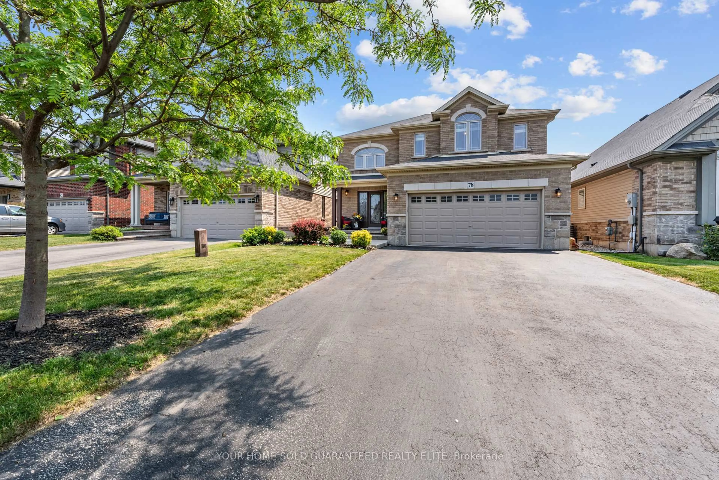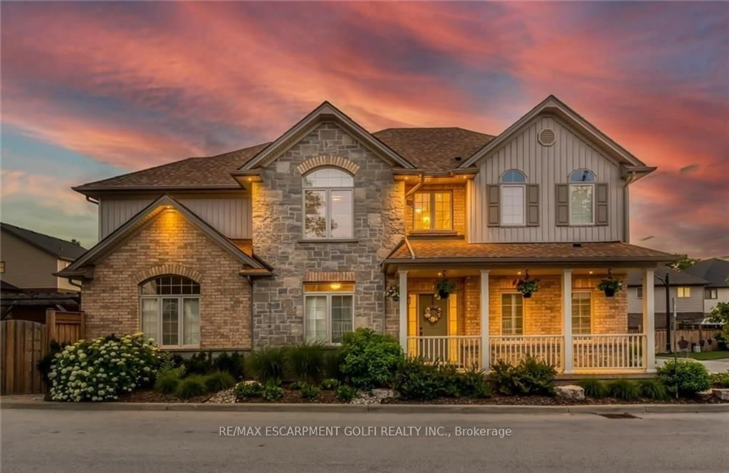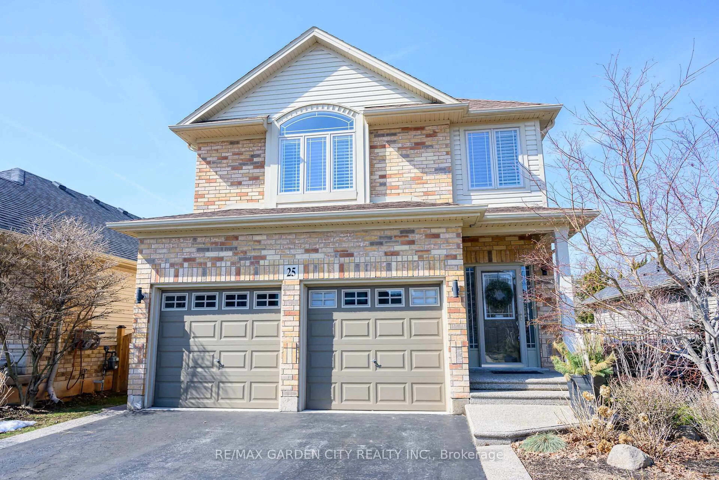38 Udell Way, Grimsby, Ontario L3M 5L3
Contact us about this property
Highlights
Estimated valueThis is the price Wahi expects this property to sell for.
The calculation is powered by our Instant Home Value Estimate, which uses current market and property price trends to estimate your home’s value with a 90% accuracy rate.Not available
Price/Sqft$669/sqft
Monthly cost
Open Calculator
Description
Discover the beauty of 38 Udell Way. This stunning 3-bedroom, 4-bathroom home in a sought-after Grimsby neighbourhood. This meticulously maintained property features high-end oak hardwood and tile flooring throughout the main level, quartz countertops in a chef-inspired kitchen, and an open-concept layout ideal for entertaining. The home includes 2 full baths and 2 two-piece baths, a finished basement with rec room, and a heated 2-car garage. Enjoy Escarpment views from the private backyard, complete with a custom gazebo (lighting + fan). Located minutes from the QEW, schools, parks, and shopping.
Property Details
Interior
Features
2nd Floor
2nd Br
3.0 x 5.0Bathroom
2.0 x 2.04 Pc Ensuite
Bathroom
3.0 x 2.0Br
3.0 x 3.9Exterior
Features
Parking
Garage spaces 2
Garage type Attached
Other parking spaces 2
Total parking spaces 4
Property History
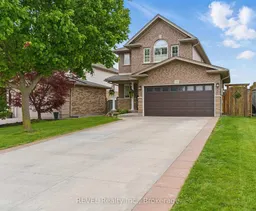 37
37