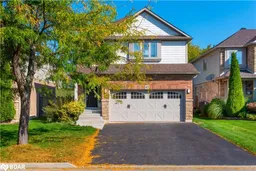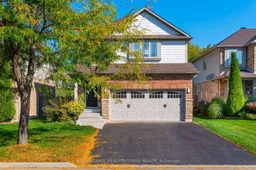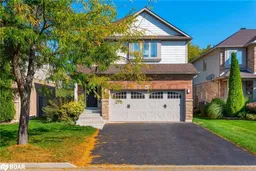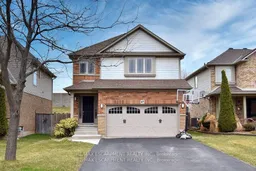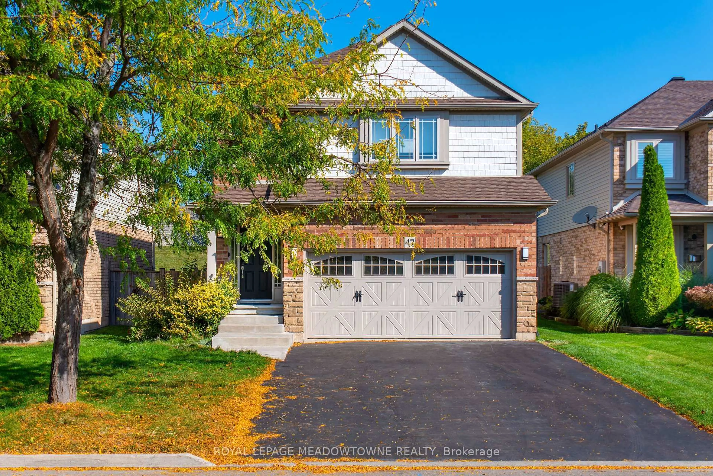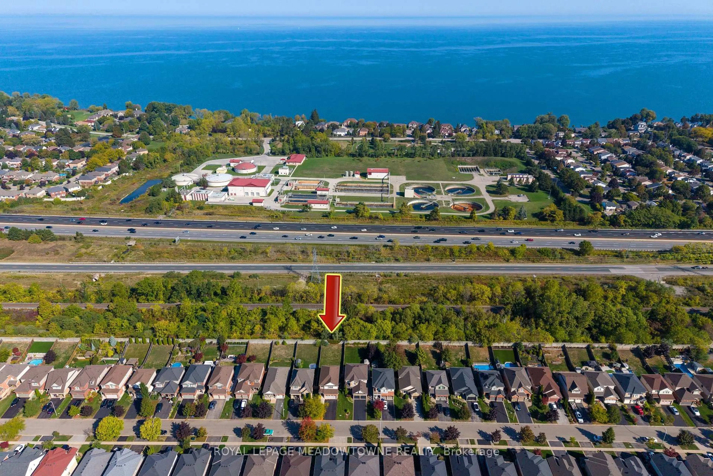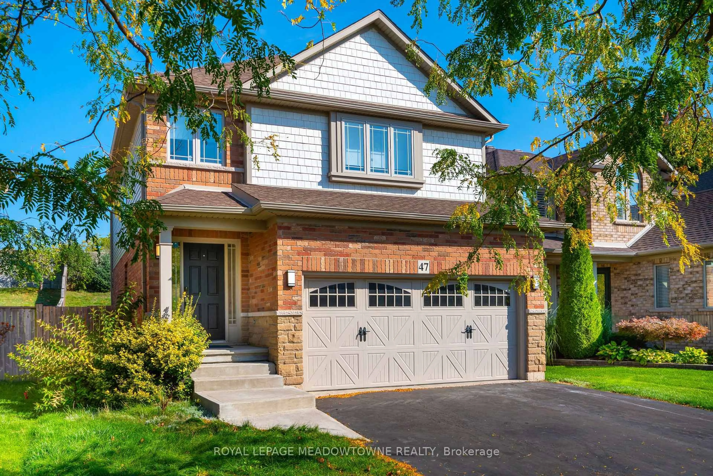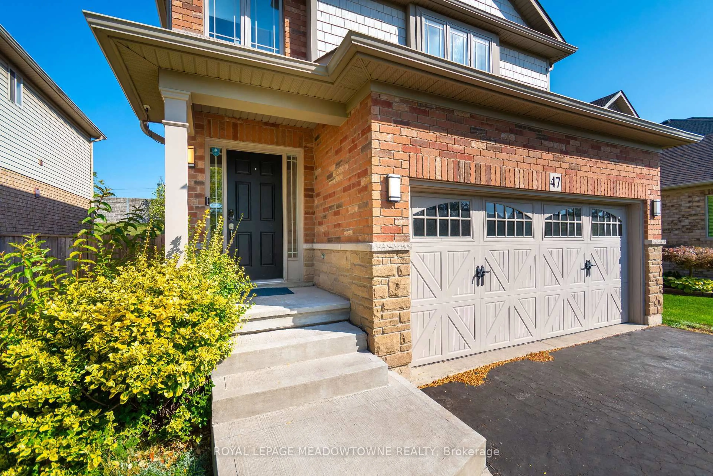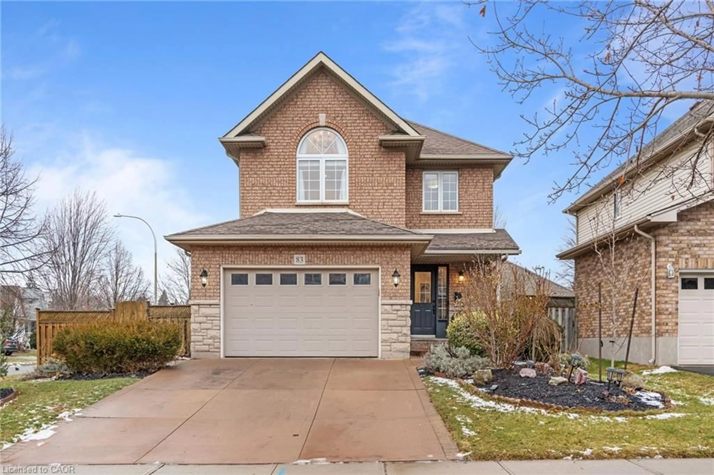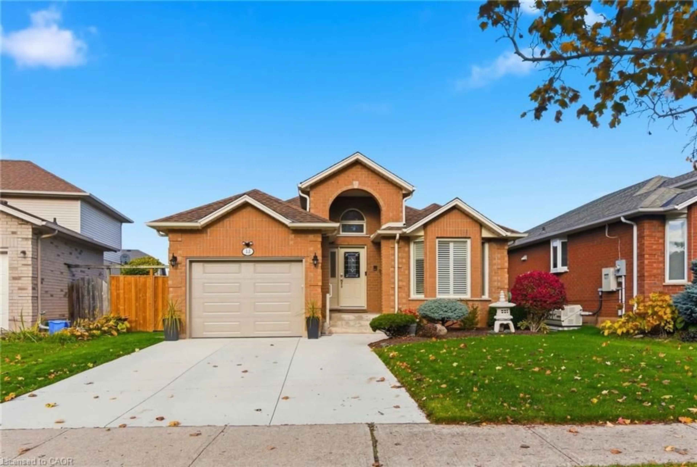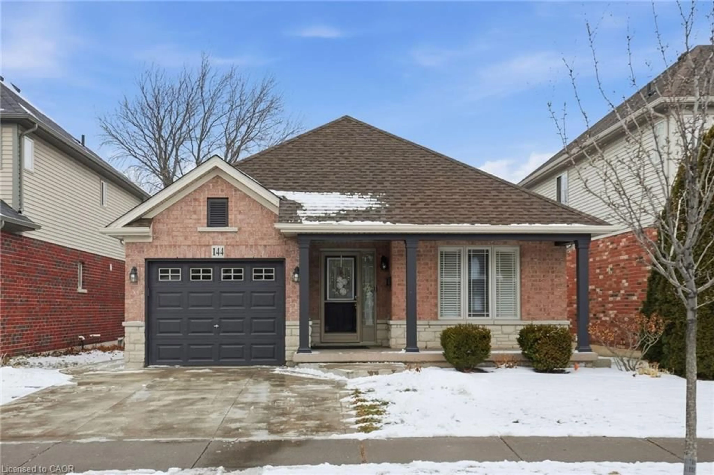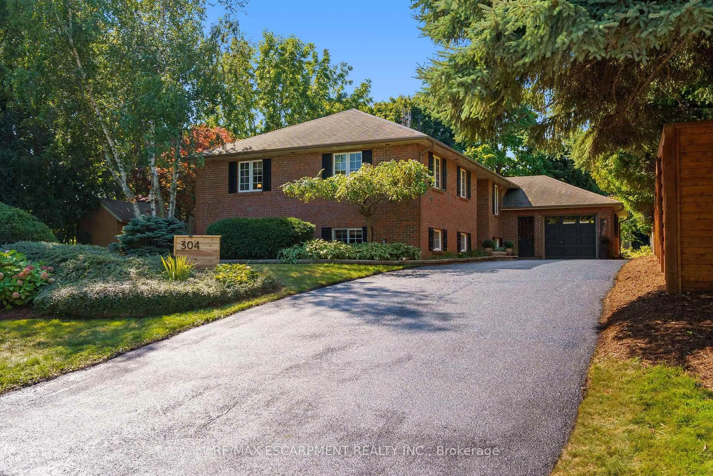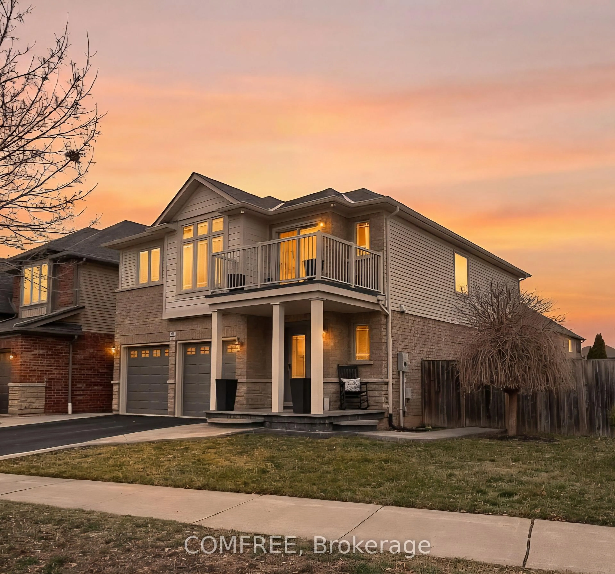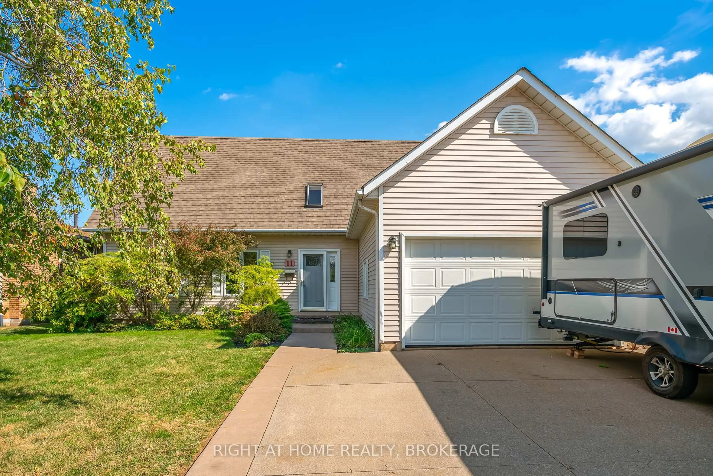47 Plum Tree Lane, Grimsby, Ontario L3M 5T5
Contact us about this property
Highlights
Estimated valueThis is the price Wahi expects this property to sell for.
The calculation is powered by our Instant Home Value Estimate, which uses current market and property price trends to estimate your home’s value with a 90% accuracy rate.Not available
Price/Sqft$502/sqft
Monthly cost
Open Calculator
Description
Welcome to 47 Plum Tree Lane a beautifully maintained, Losani-built detached home in a sought-after, family-friendly neighborhood! This spacious 2-storey property features 3 bedrooms, 4 bathrooms, and 1,879sqft of well-designed living space above grade, plus a fully finished basement, offering the perfect blend of comfort, function, and style. From the moment you arrive, you'll notice the home's excellent curb appeal and oversized lot. Step inside to a bright and inviting main floor with large windows, a functional layout, and tasteful finishes throughout. The open-concept living and dining areas flow into a well-appointed kitchen ideal for everyday living and entertaining alike. Upstairs, the generously sized primary suite offers a peaceful retreat with a private ensuite bath and a large walk-in closet. Two additional bedrooms provide ample space for family, guests, or a home office, all serviced by a full main bath. The finished basement adds valuable additional living space, including a spacious rec room, a 2-piece bathroom, and excellent storage perfect for a media room, home gym, or play area. Outside, the private, fully fenced backyard offers a safe and serene outdoor space with plenty of room for kids, pets, gardening, or summer entertaining. Located on a quiet, established street, this home is close to parks, walking trails, community centers, schools, and nearby retirement living options, making it ideal for families or multi-generational living. Built by the award-winning Losani Homes, this property combines quality construction with a highly desirable location. Don't miss your chance to own this exceptional home. 47 Plum Tree Lane is the one you've been waiting for book your private showing today!
Property Details
Interior
Features
Main Floor
Kitchen
5.8 x 3.0Combined W/Dining / O/Looks Living
Living
5.8 x 3.02 Pc Bath / Large Window
Exterior
Features
Parking
Garage spaces 2
Garage type Attached
Other parking spaces 4
Total parking spaces 6
Property History
