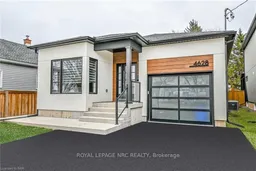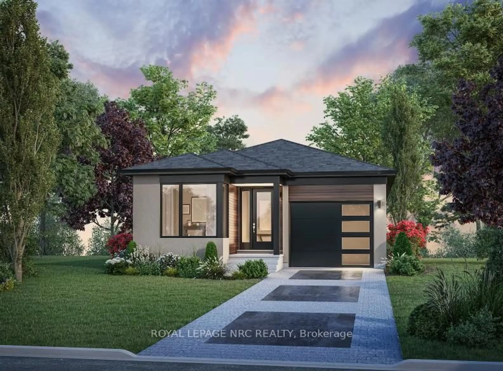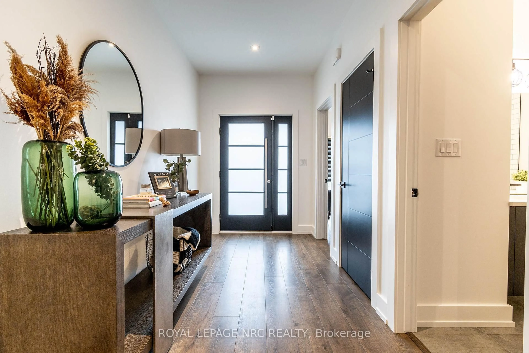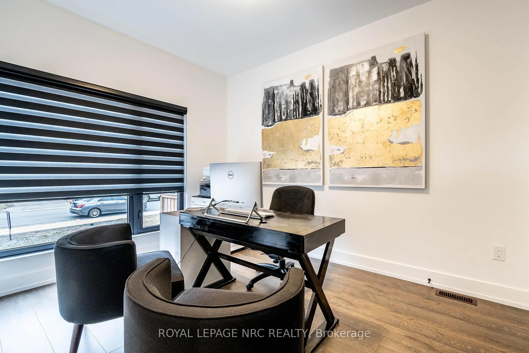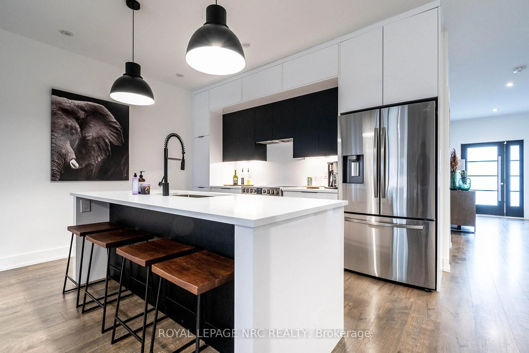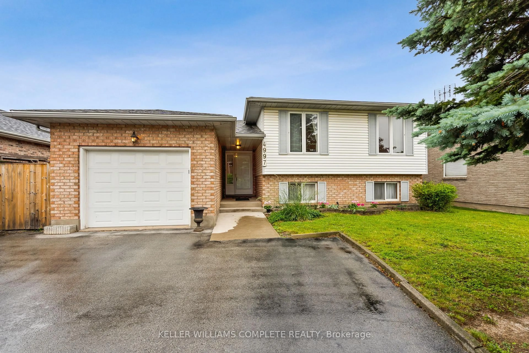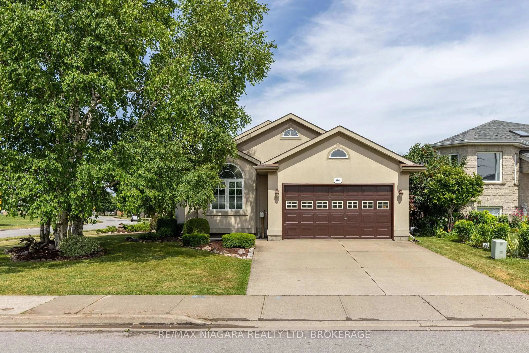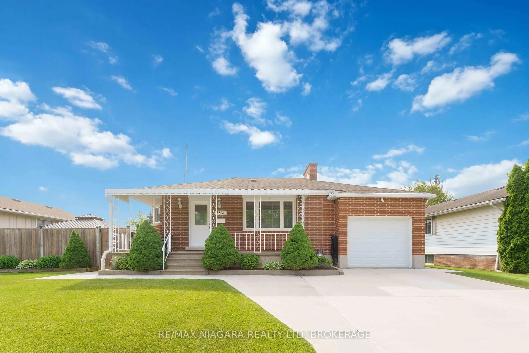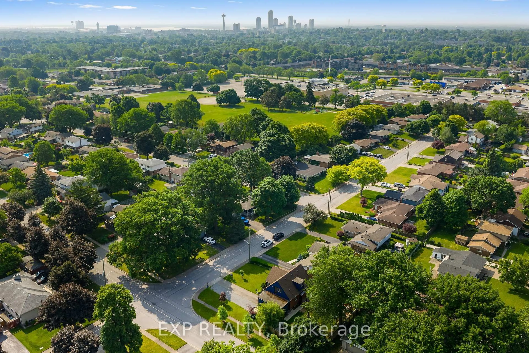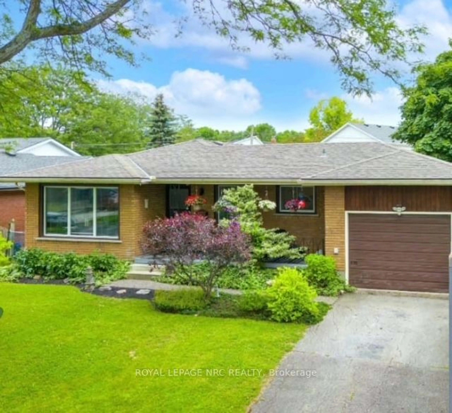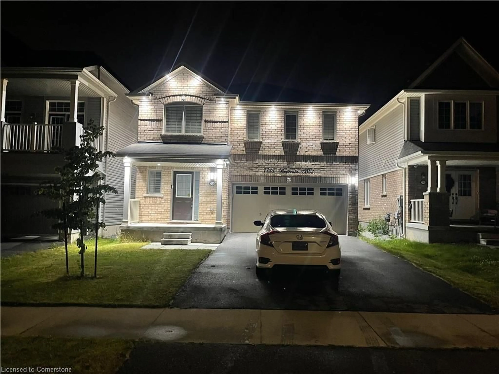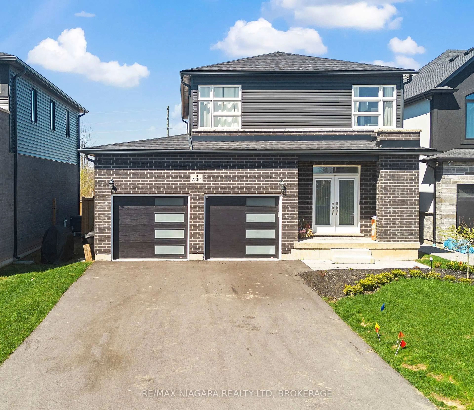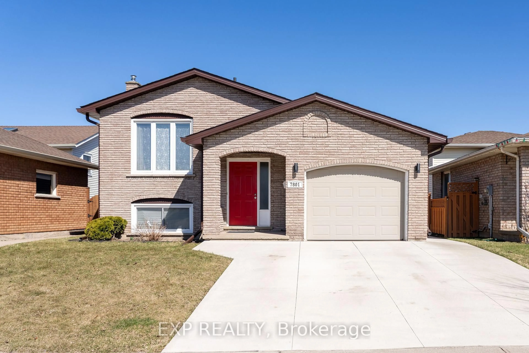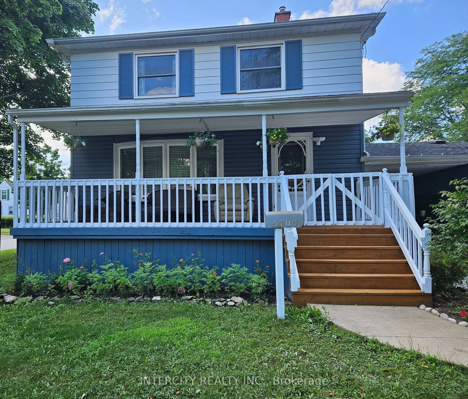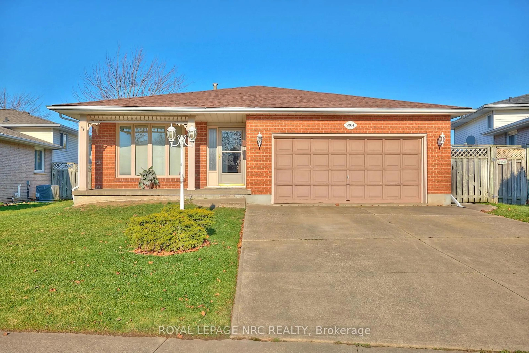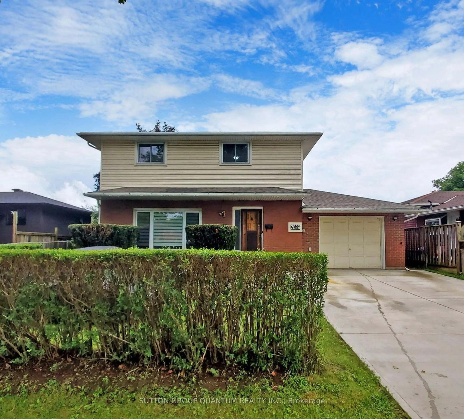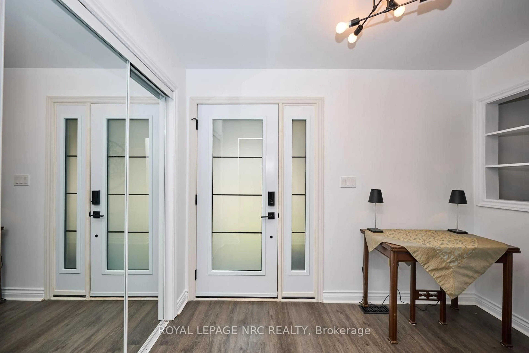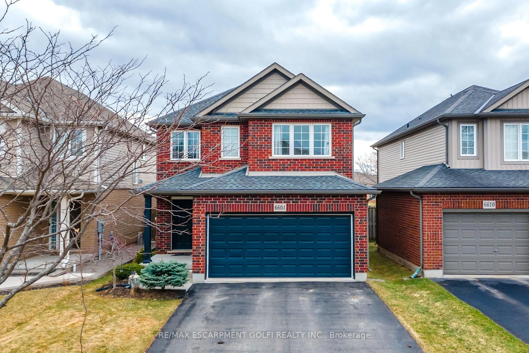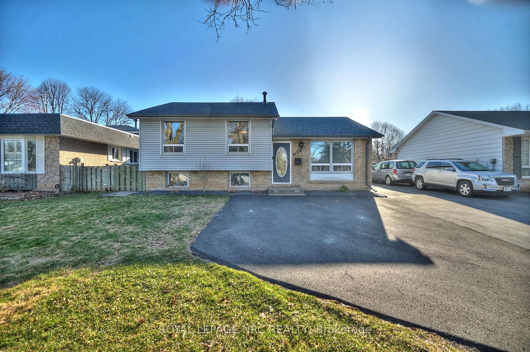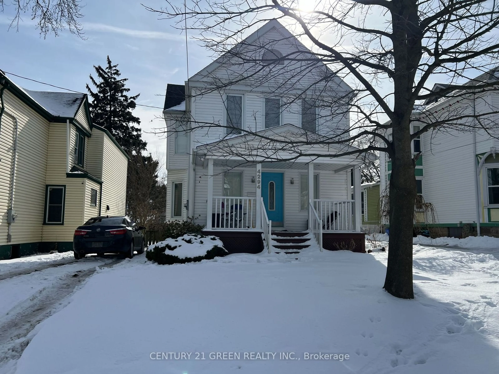6160 Curlin Cres, Niagara Falls, Ontario L2L 2L2
Contact us about this property
Highlights
Estimated valueThis is the price Wahi expects this property to sell for.
The calculation is powered by our Instant Home Value Estimate, which uses current market and property price trends to estimate your home’s value with a 90% accuracy rate.Not available
Price/Sqft$669/sqft
Monthly cost
Open Calculator
Description
To be built by the highly regarded Blythwood Homes, this custom sleek bungalow - now set for completion in February 2026 - offers a rare opportunity for smart investors, young professionals, or down-sizers looking for effortless style, smart design, and long-term value with income potential. Step into a thoughtfully designed layout with 9-foot ceilings on the main floor, a welcoming foyer, and a versatile front room ideal as an office, guest suite, or den. A full 4-piece bath and oversized pantry/laundry space add functionality and flow. The primary suite is a private retreat with a spa-inspired 5-piece ensuite and walk-in closet. The modern open-concept kitchen, anchored by large island, flows seamlessly into the light-filled living area perfect for hosting or winding down. Bonus: A separate side entrance adds in-law or income potential, and the single-car garage with inside entry enhances everyday ease. Set in a prime area with strong rental appeal, top-rated schools, parks, and shopping nearby - this home checks every box for smart, stylish living. Customize your finishes while there's still time - reach out now for more info.
Property Details
Interior
Features
Main Floor
Bathroom
3.51 x 2.44Br
2.74 x 4.11Kitchen
4.11 x 3.05Bathroom
1.52 x 2.444 Pc Bath
Exterior
Features
Parking
Garage spaces 1
Garage type Attached
Other parking spaces 2
Total parking spaces 3
Property History
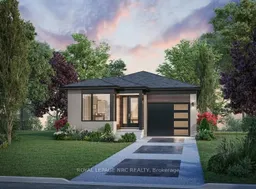 15
15