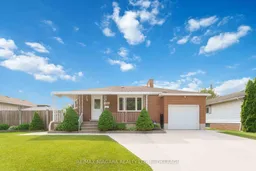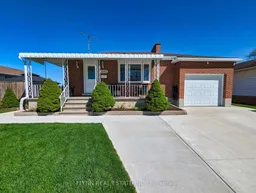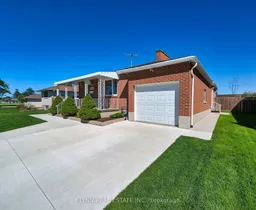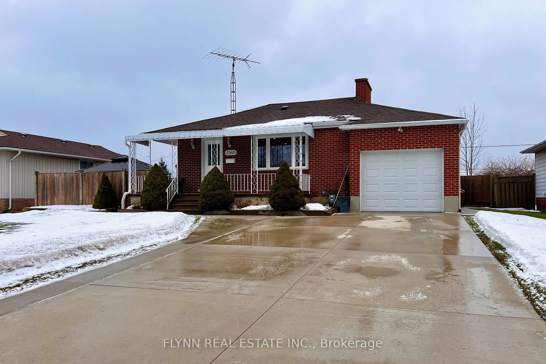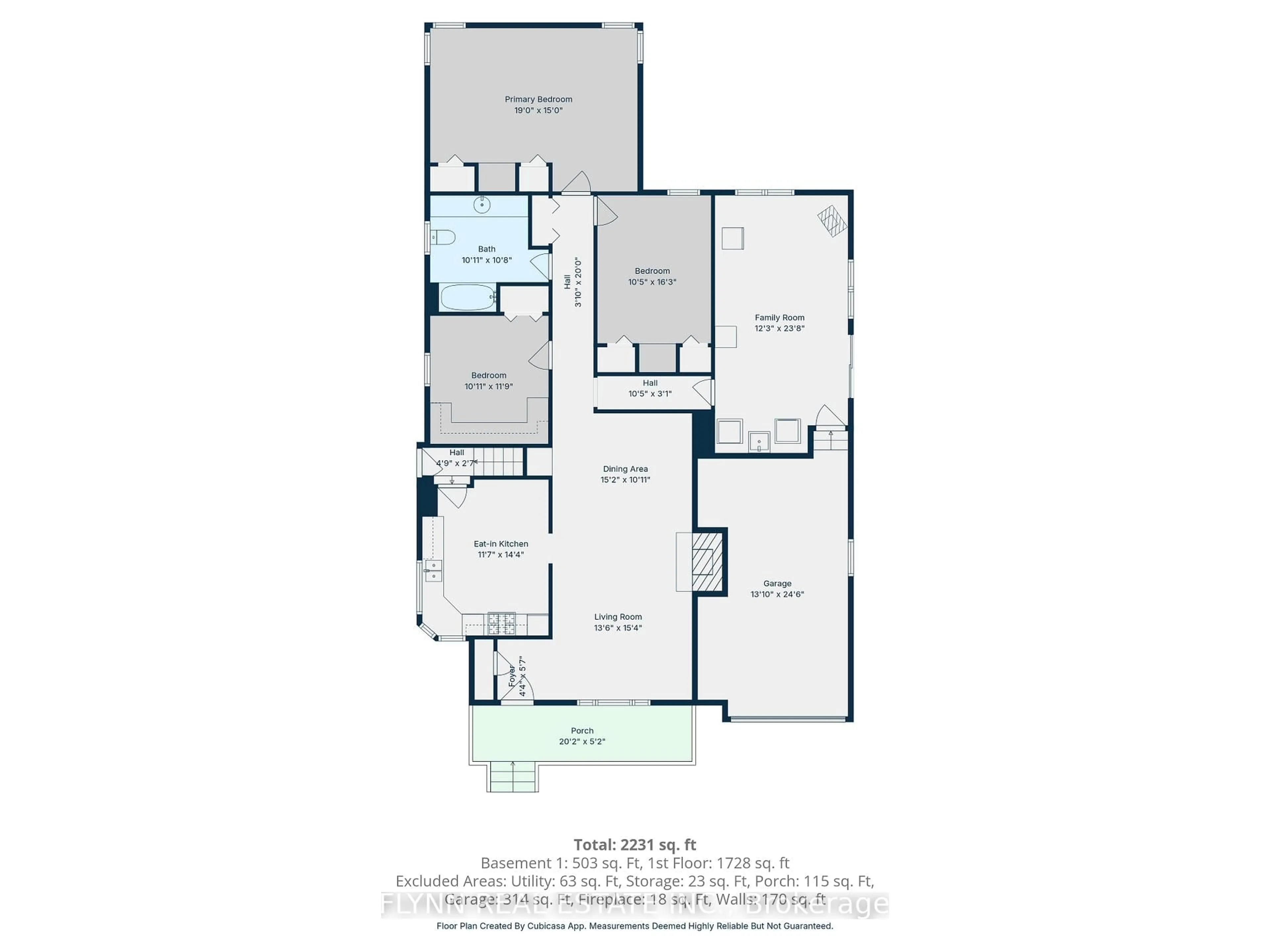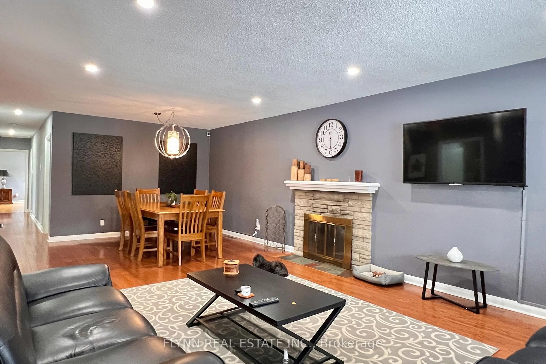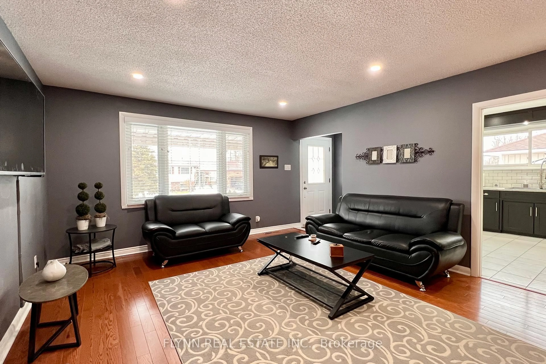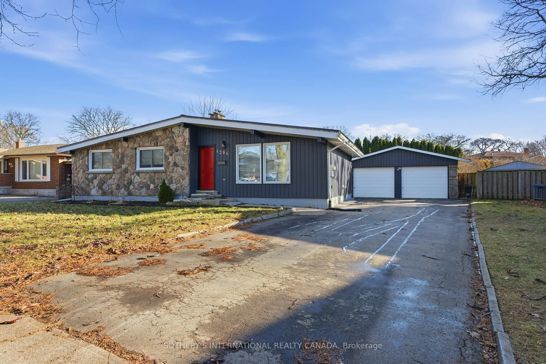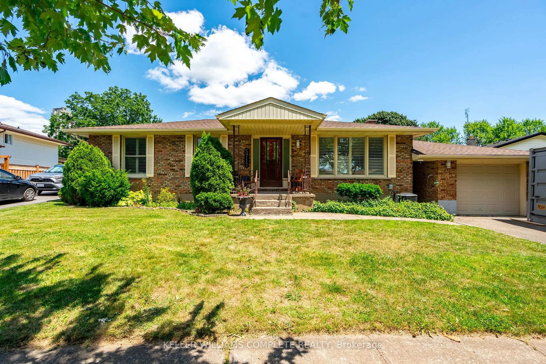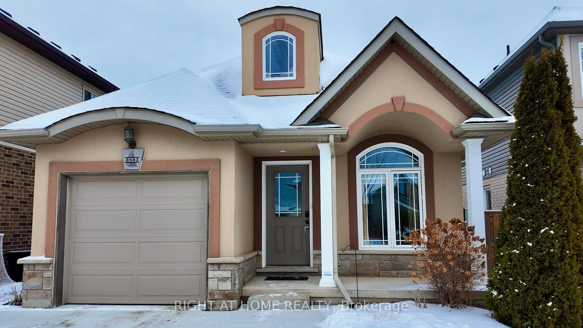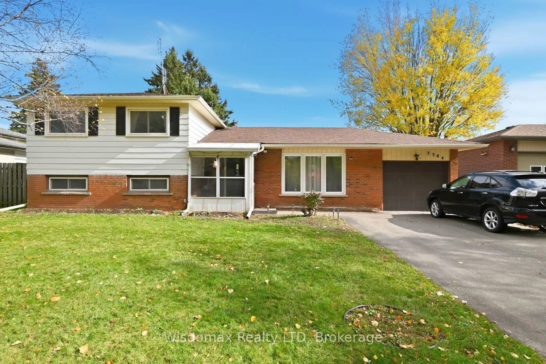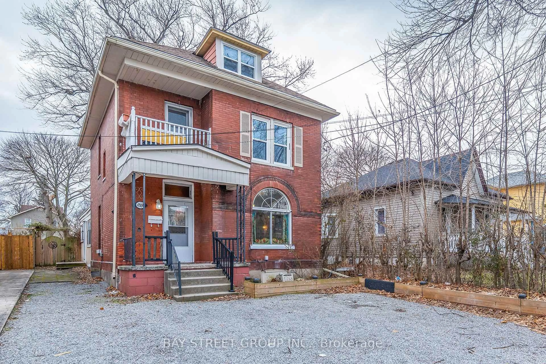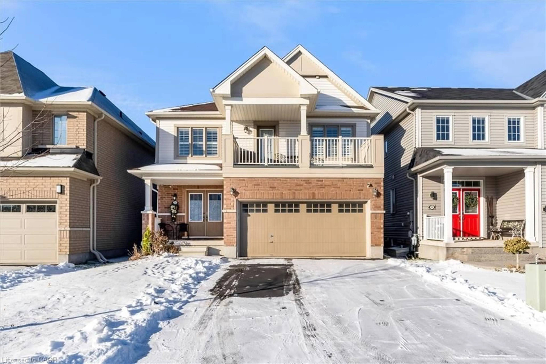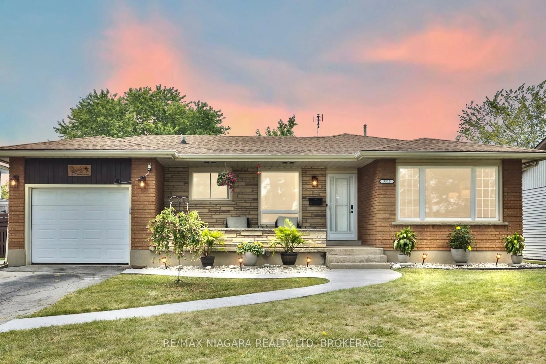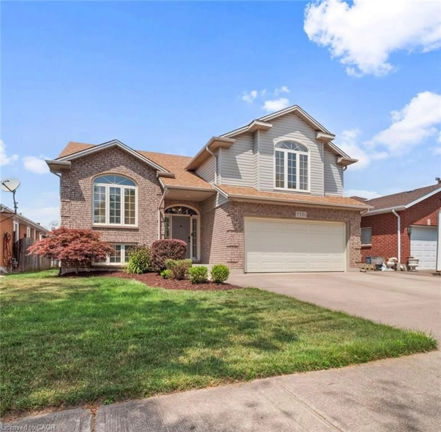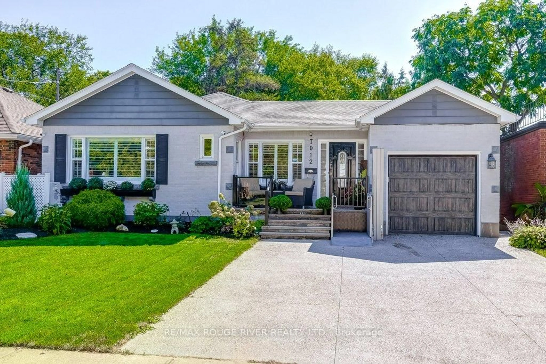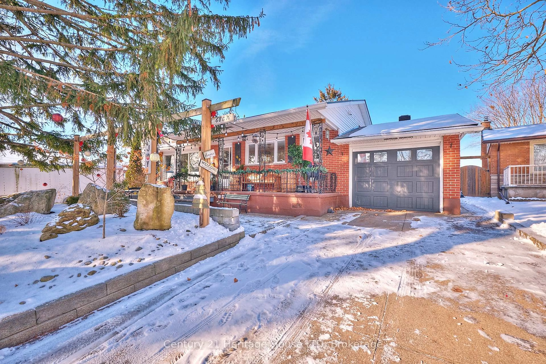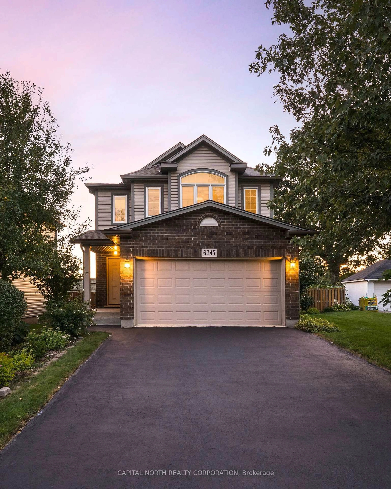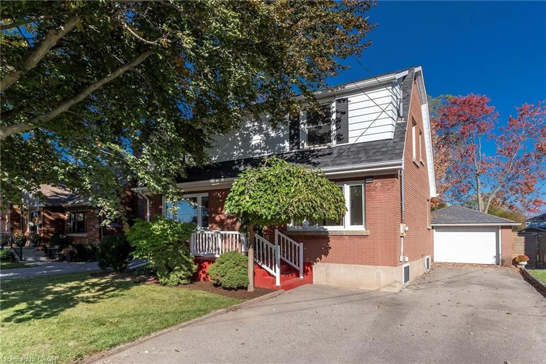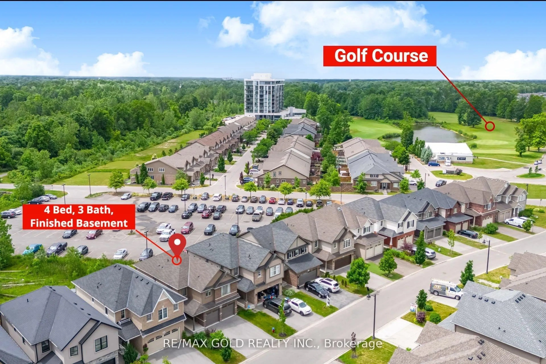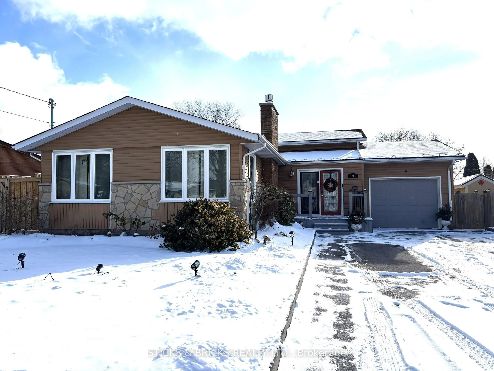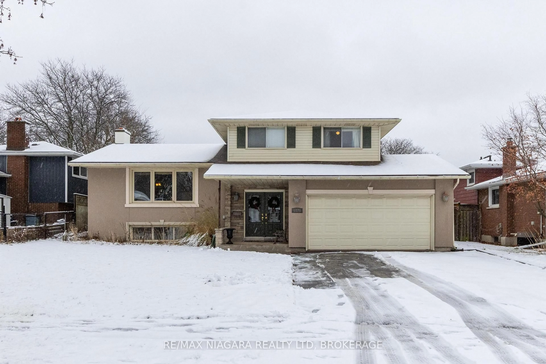Contact us about this property
Highlights
Estimated valueThis is the price Wahi expects this property to sell for.
The calculation is powered by our Instant Home Value Estimate, which uses current market and property price trends to estimate your home’s value with a 90% accuracy rate.Not available
Price/Sqft$408/sqft
Monthly cost
Open Calculator
Description
Nestled in the serene and historic Chippawa neighbourhood of Niagara Falls, just steps from the picturesque Niagara River with stunning views right from your front yard, this meticulously maintained custom-built brick bungalow at 3560 Rapids View Drive offers 1900 sq ft of elegant living space on a generous 70 x 120 ft lot. Boasting impressive curb appeal with a concrete driveway, lush landscaping, covered front porch, and divided rear/side yards complete with gazebo, shed, and gas BBQ, the home features hardwood and tile flooring, a contemporary eat-in kitchen with gas stove, cozy wood-burning fireplace in the living room, gas fireplace in the family room, heated single-car garage, and three spacious main-floor bedrooms alongside a versatile basement in-law suite with private entrance, kitchen, bedroom, and bath-perfect for multi-generational living. Ideally located near Kingsbridge Park, the scenic Niagara Parkway, and mere minutes from iconic Niagara Falls attractions and the upcoming Niagara South Hospital, this rare gem combines tranquil riverside charm with convenient access to amenities in one of Niagara's most desirable family-friendly communities.
Property Details
Interior
Features
Main Floor
Primary
5.49 x 3.66Br
3.35 x 3.35Br
3.96 x 3.05Foyer
1.22 x 1.22Exterior
Features
Parking
Garage spaces 1
Garage type Attached
Other parking spaces 4
Total parking spaces 5
Property History
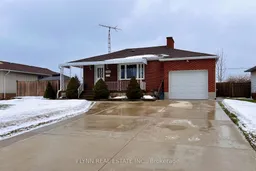 50
50