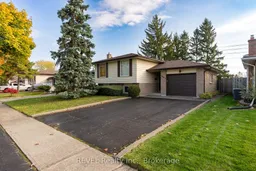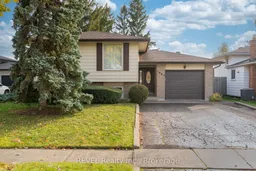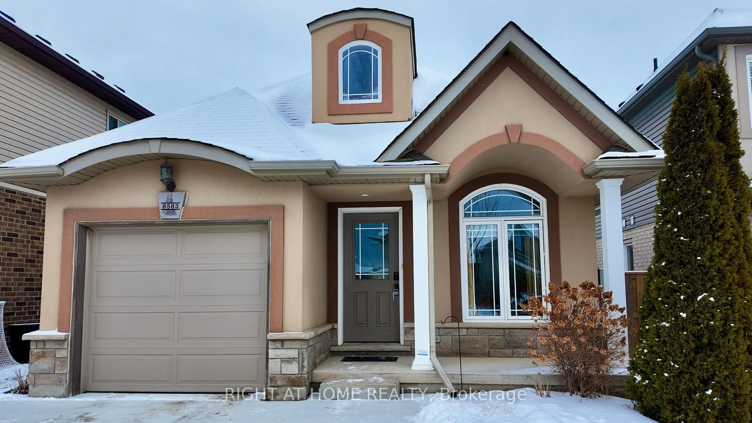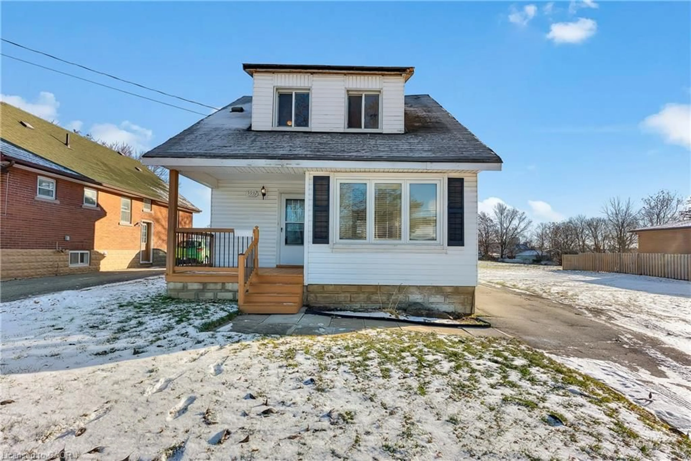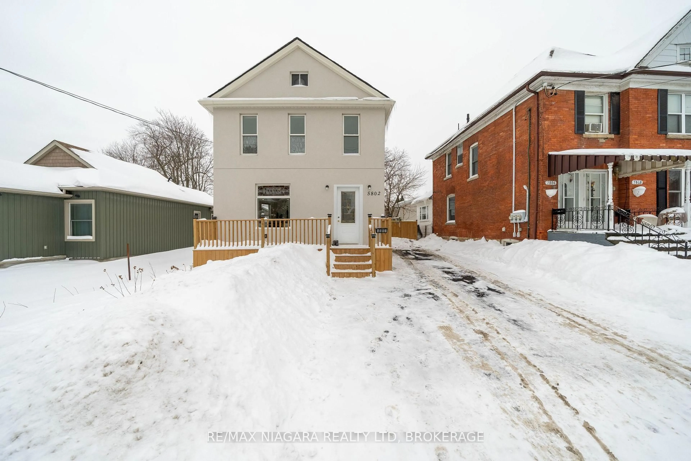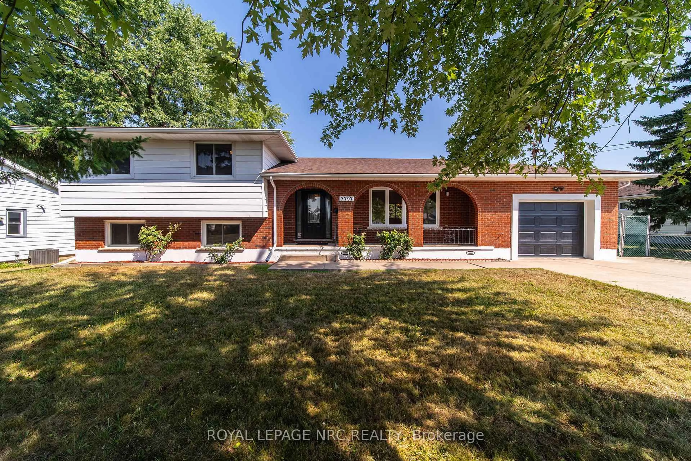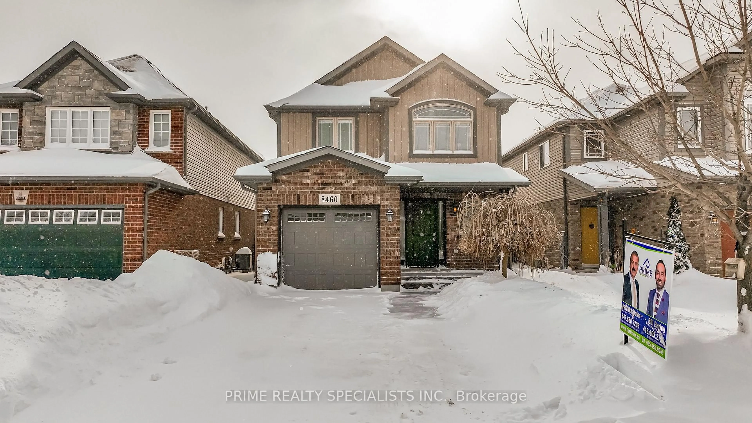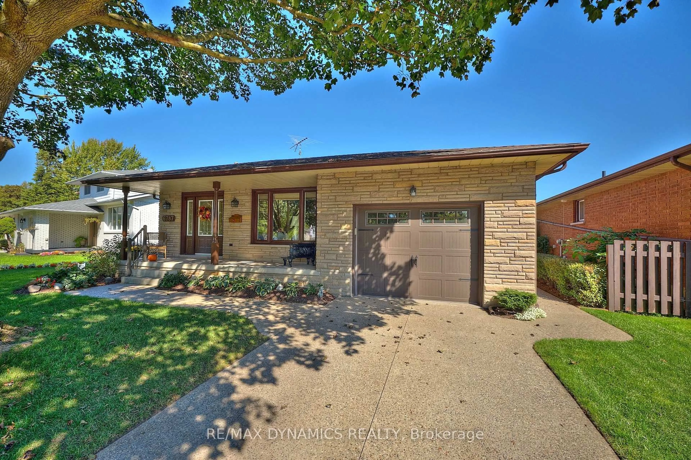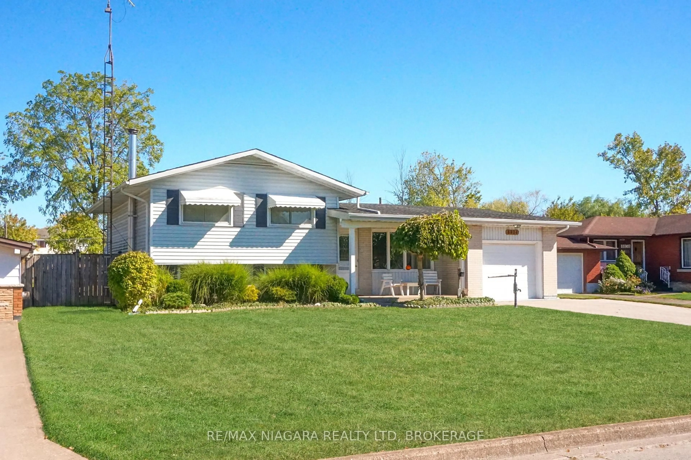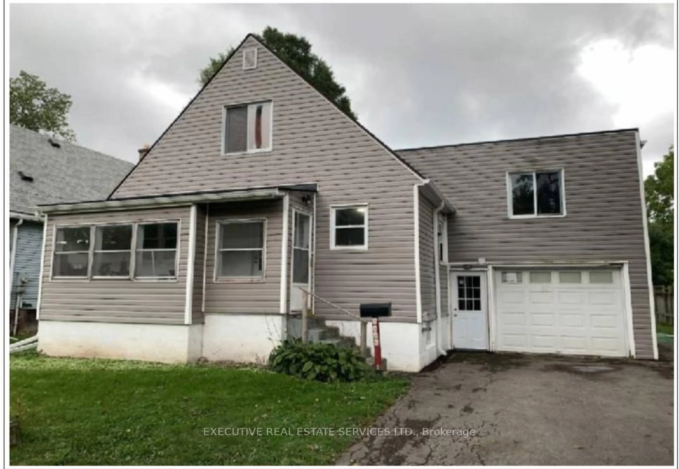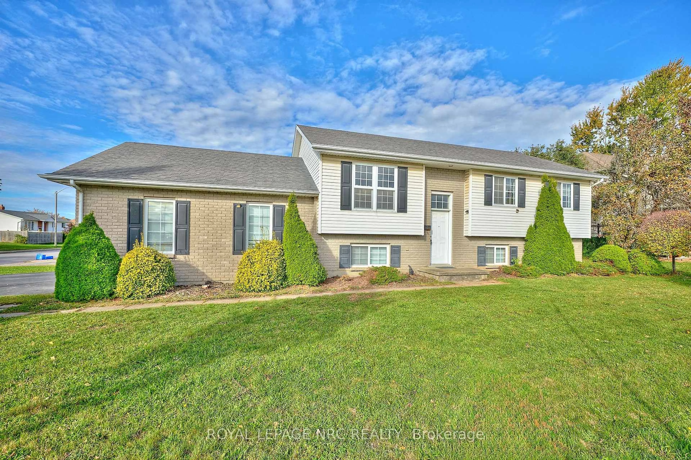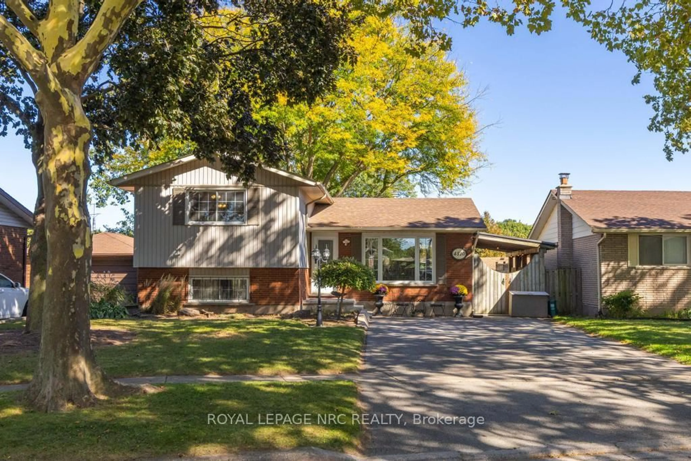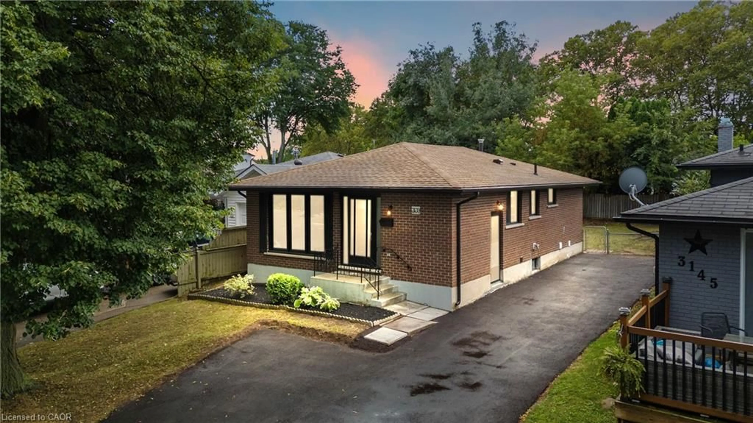Situated on a tranquil street in one of North Niagara Falls' most sought-after neighbourhoods, this charming 3-bedroom, 2-bathroom sidesplit perfectly blends comfort and potential.The bright main floor offers a spacious living room filled with natural light, an elegant dining area, and a functional kitchen-ideal for family meals and entertaining. Upstairs, you'll find three comfortable bedrooms providing plenty of space for family or guests, along with a 4-piece bathroom featuring ample counter space.The inviting lower level is perfect for gatherings, featuring a cozy family room. The partially finished basement adds versatility with a 3-piece bathroom, laundry area, abundant storage, and a flexible recreation room. A separate walk-out entrance to the garage provides excellent in-law suite potential or private access for guests. While this home has been lovingly maintained by its original owners, it remains largely in its original condition and offers a fantastic opportunity for buyers to update and personalize to their own taste and style. Outside, the fully fenced yard provides a safe and spacious area for children or pets to play with easy access to the newly paved Millennium Recreational Trail. Noteworthy upgrades include: hot water tank 2024, ac 2021. Don't miss this fantastic family home-it's a true gem with endless potential and it won't last long!
