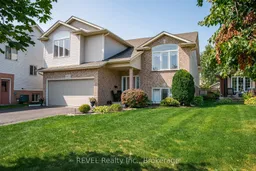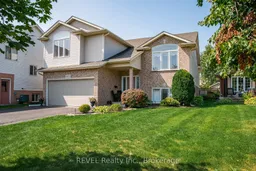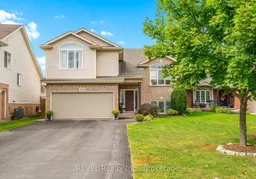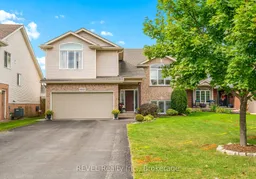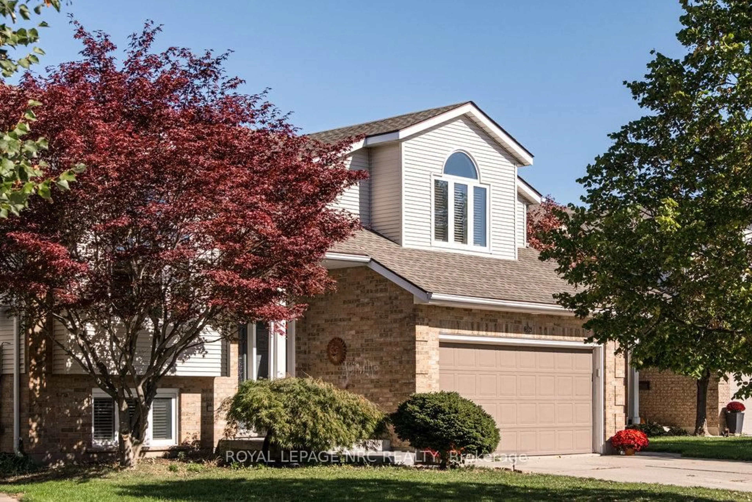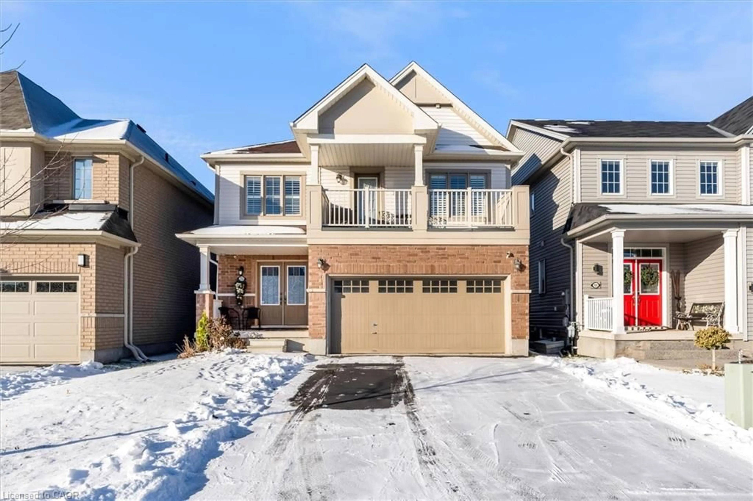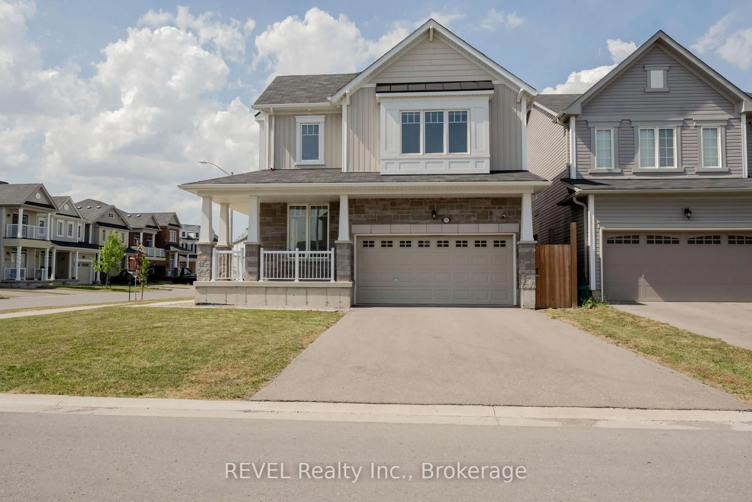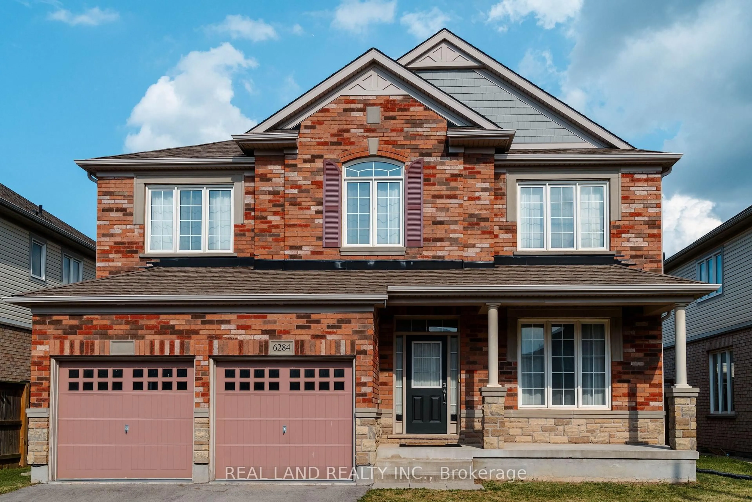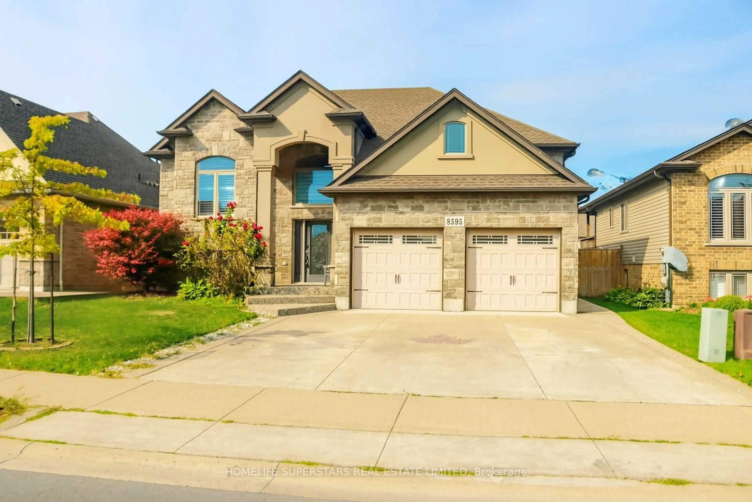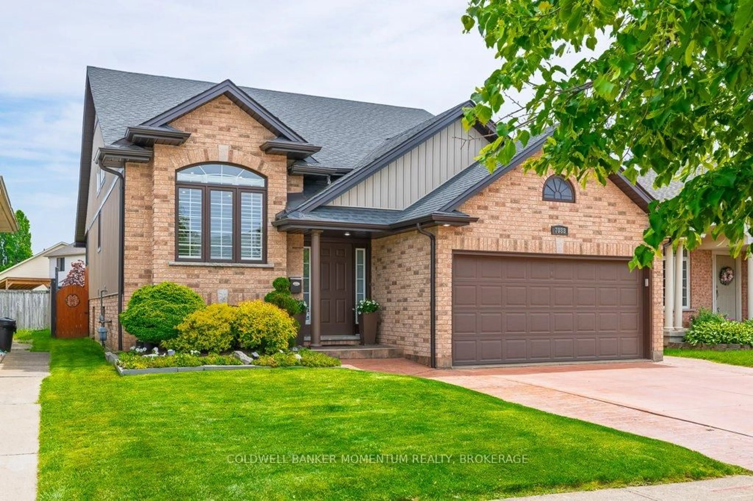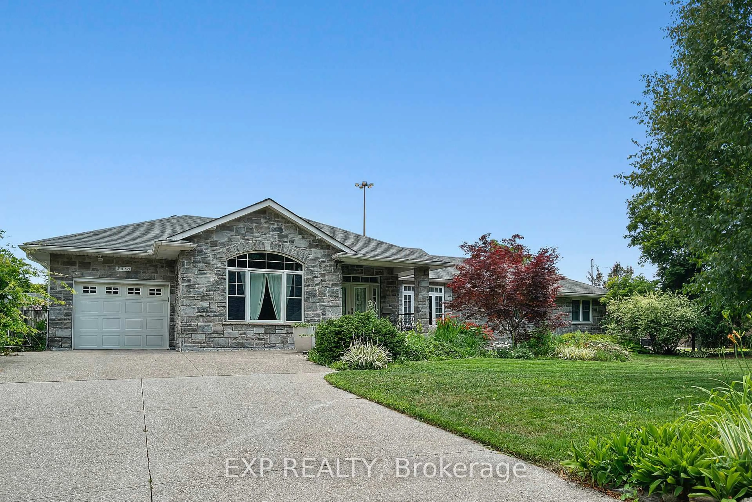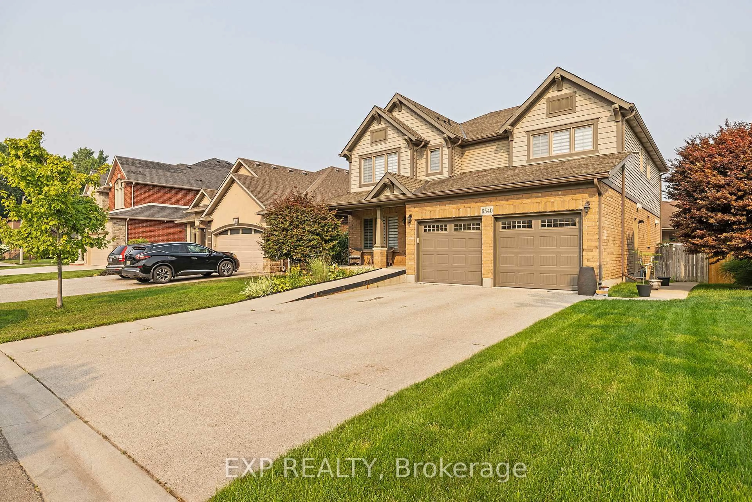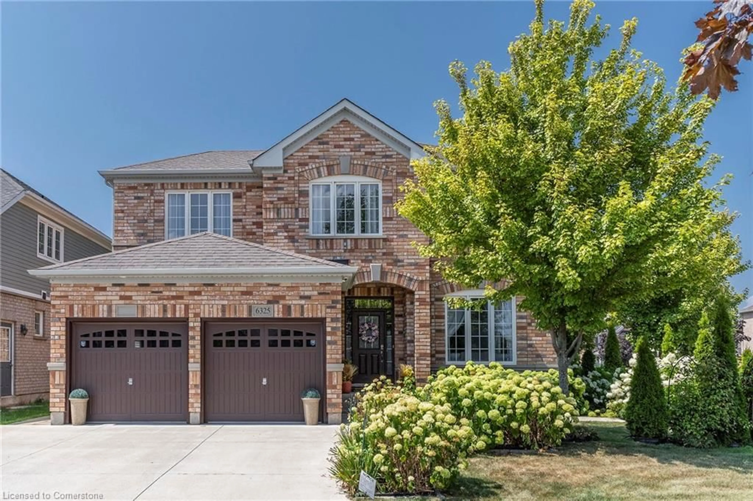Welcome to 8503 Greenfield Crescent, a spacious raised bungalow offering 2600 square feet of total living space tucked into a highly sought-after Niagara Falls neighbourhood. This home is designed with versatility in mind, perfectly suited for families of all sizes or those looking for flexible, multi-generational living without compromising on comfort or privacy. Step inside and head up to the main level, where one-level living awaits. Here you will find 2 out of 3 above-grade bedrooms, a dedicated office, a full bathroom, an inviting eat-in kitchen, and a formal dining room perfect for everyday family meals and special gatherings. A few steps up, the private primary suite with ensuite bathroom creates a peaceful retreat just for you. The lower level self-contained in-law suite feels bright and welcoming with its own kitchenette, walk-out access, large windows, a brand-new bathroom, 2 bedrooms and fresh carpeting making it ideal for large families and guests. Outdoors, you'll enjoy a driveway that accommodates up to six additional vehicles. With a brand new (2025) furnace, and roof updated in the last 10 years this property offers outstanding value and location. Schools, recreation, and shopping such as Costco and Walmart are all close by. With only a short 10 minute walk you'll find Kate S. Duran Public, Loretta Catholic, St. Mikes Catholic High School, and Kalar Sports Complex making your everyday life more convenient.
Inclusions: washer, dryer, stove, dishwasher, fridge, shed, gazebo
