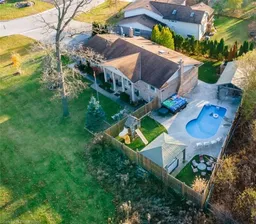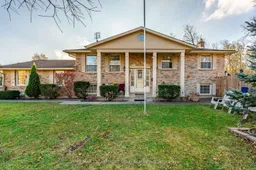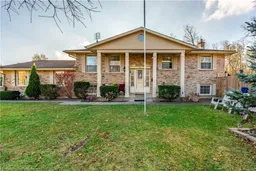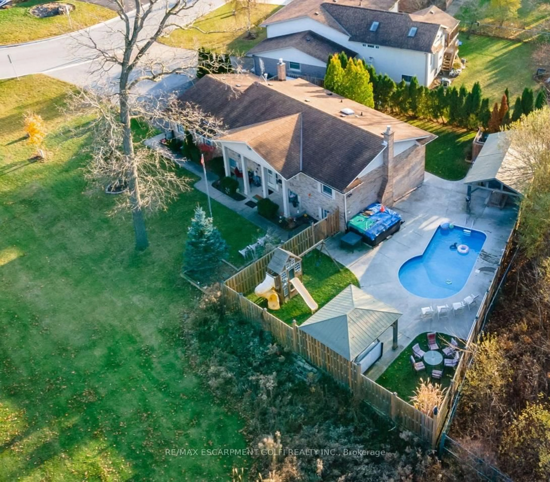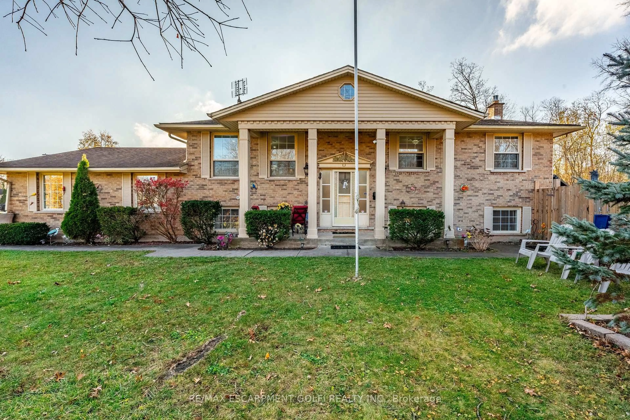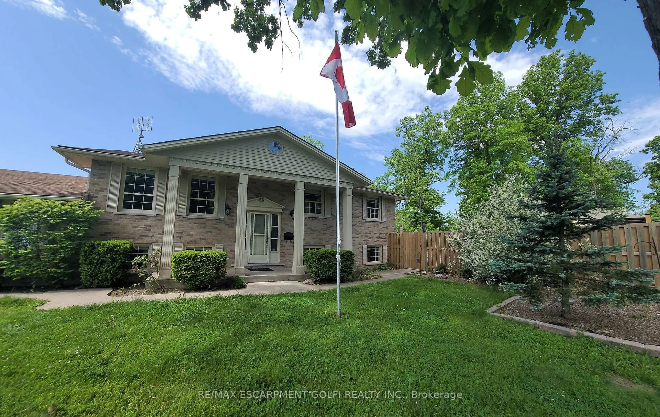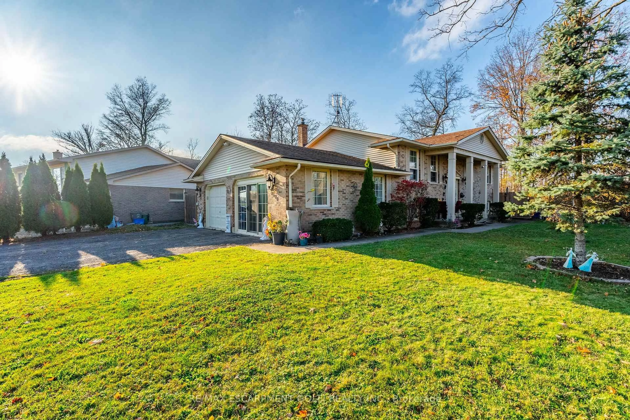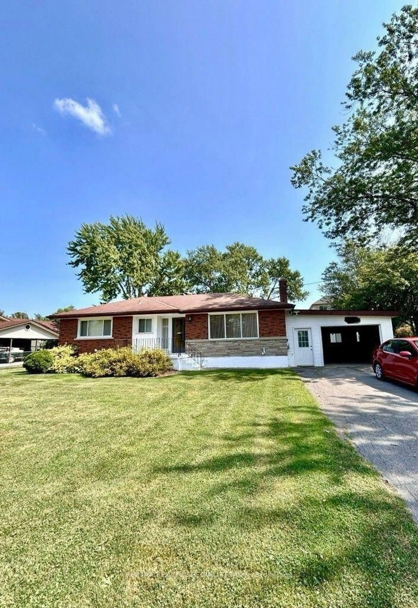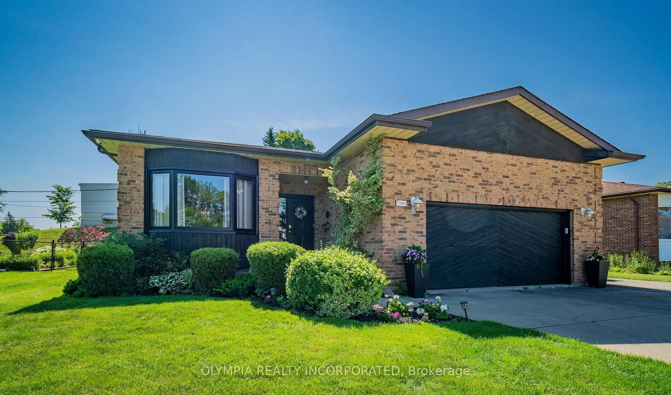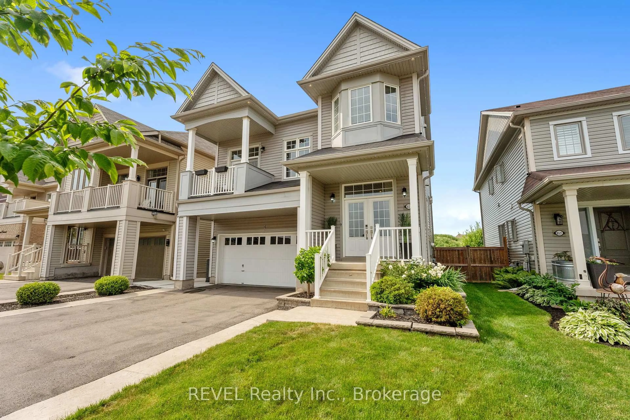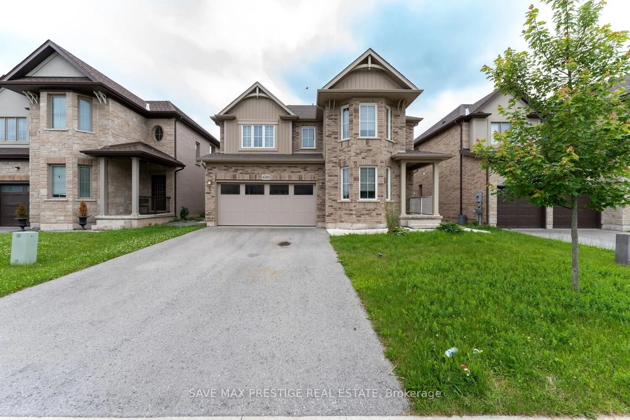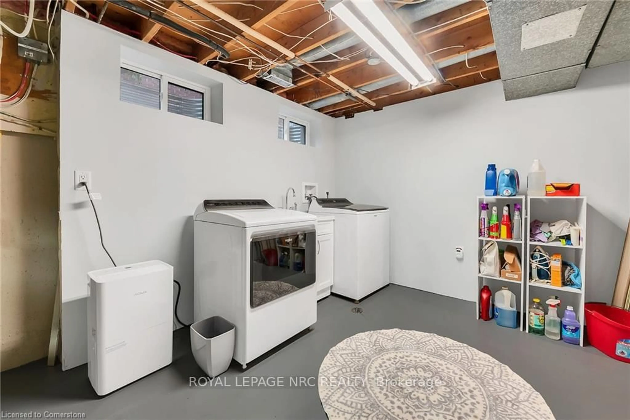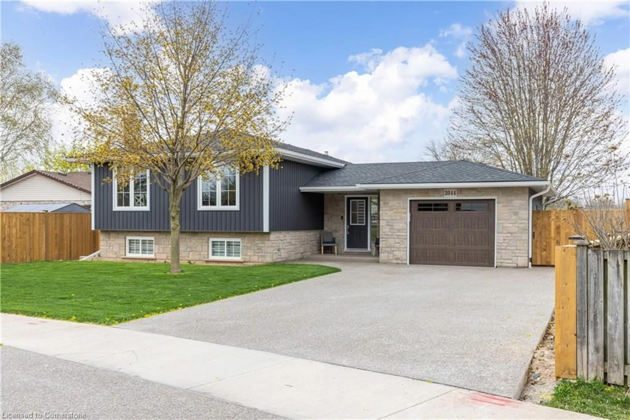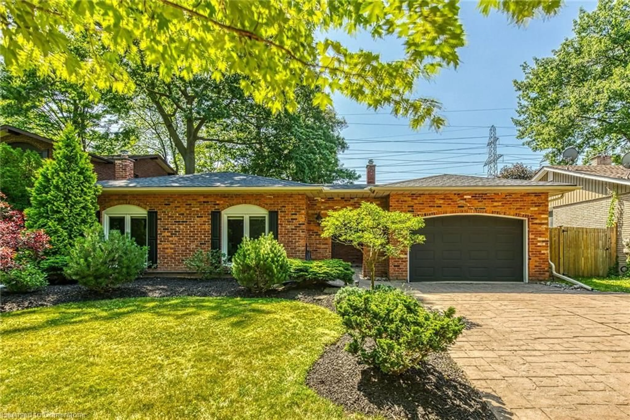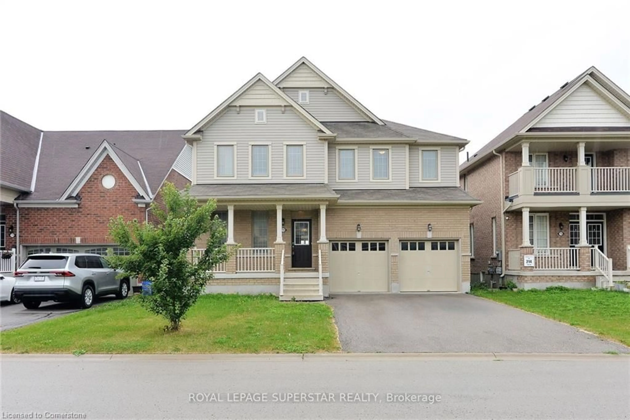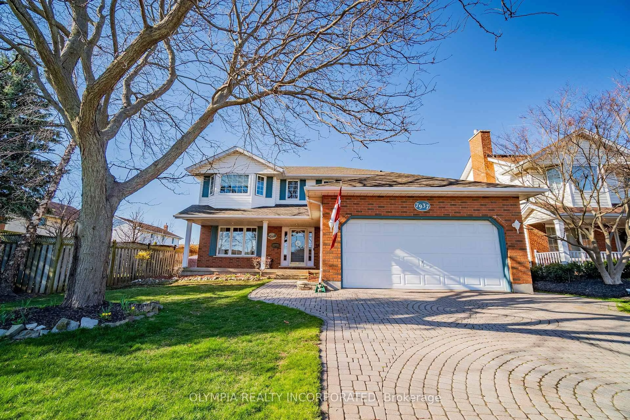3531 Rapids View Dr, Niagara Falls, Ontario L2G 7M8
Contact us about this property
Highlights
Estimated valueThis is the price Wahi expects this property to sell for.
The calculation is powered by our Instant Home Value Estimate, which uses current market and property price trends to estimate your home’s value with a 90% accuracy rate.Not available
Price/Sqft$906/sqft
Monthly cost
Open Calculator
Description
PROFITABLE BUSINESS OR BEAUTIFUL FAMILY HOME! This beautiful, raised bungalow with 2+2 bedrooms and 3 full bathrooms, located in Niagara Falls offers 2,450 sq ft of livable space- 1,350 sqft on the upper level and 1,100 sqft on the lower level-with income potential as a Bed & Breakfast. Located on a quiet, dead-end street, it features stunning views of the Niagara River and Kingsbridge Park plus access to the Niagara Parkway trail. The private backyard oasis includes a heated inground saltwater pool, an 8-person hot tub, a gazebo, and an outdoor kitchen under a pavilion. Inside, enjoy an updated kitchen with honed granite counters, open living spaces, and a lower-level in-law suite with a separate entrance. The owner can live in one unit while renting out the other. currently a thriving short-term rental, it's minutes from Chippawa Village, wineries and Niagara Falls' top attractions. A perfect retreat or income-generating investment.
Property Details
Interior
Features
Main Floor
Living
4.27 x 4.67Dining
3.63 x 3.56Kitchen
3.23 x 3.51Primary
3.99 x 3.51Exterior
Features
Parking
Garage spaces 2
Garage type Attached
Other parking spaces 6
Total parking spaces 8
Property History
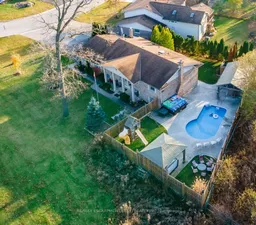 40
40