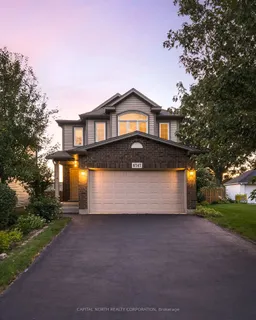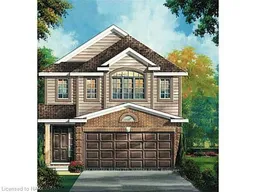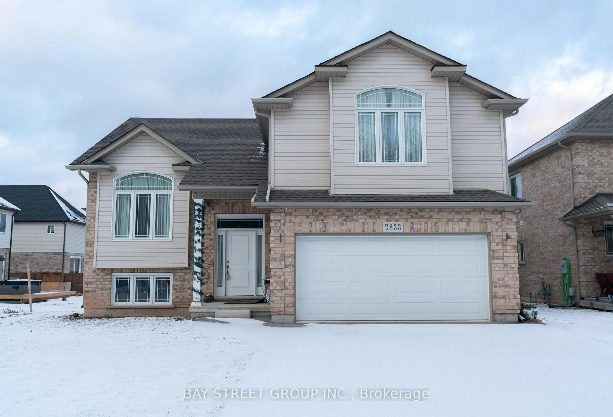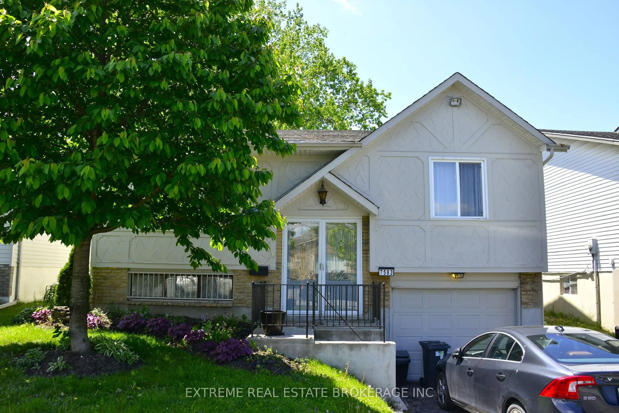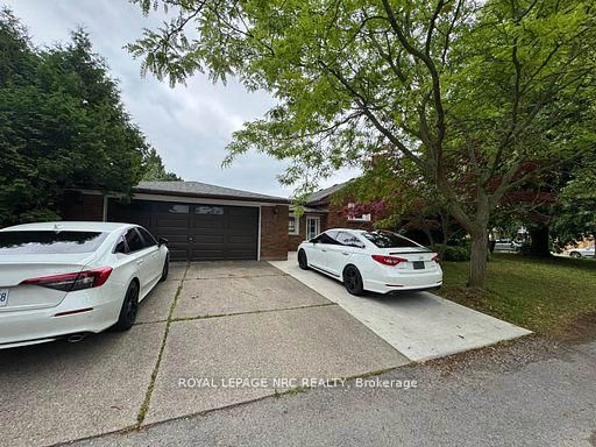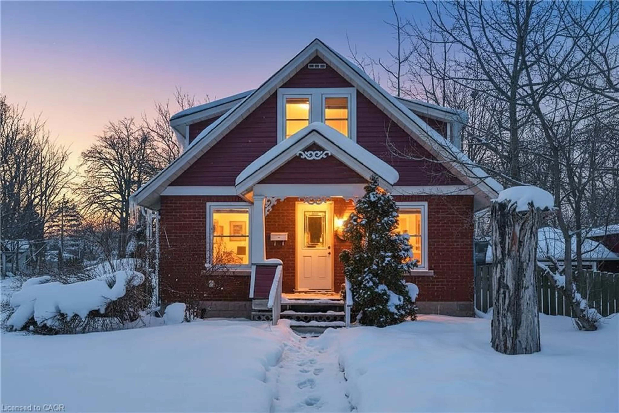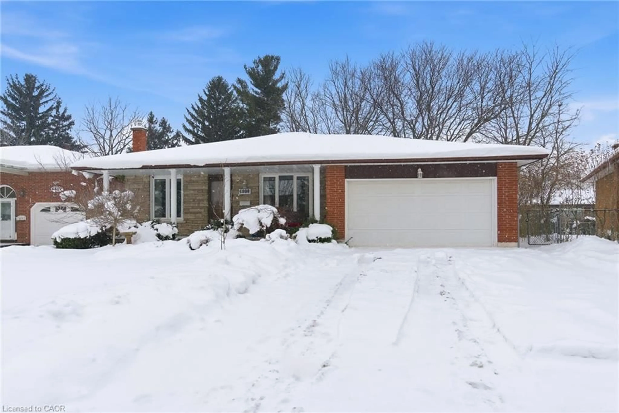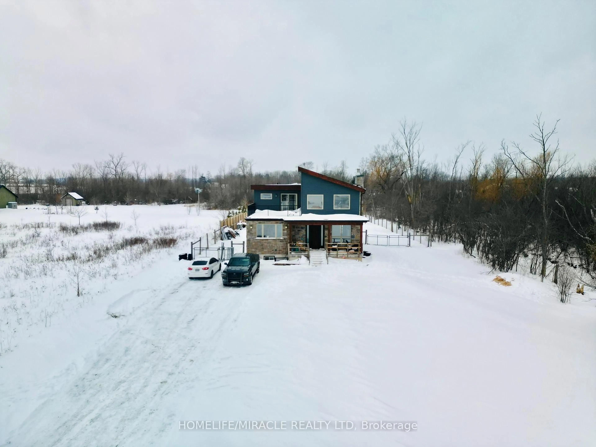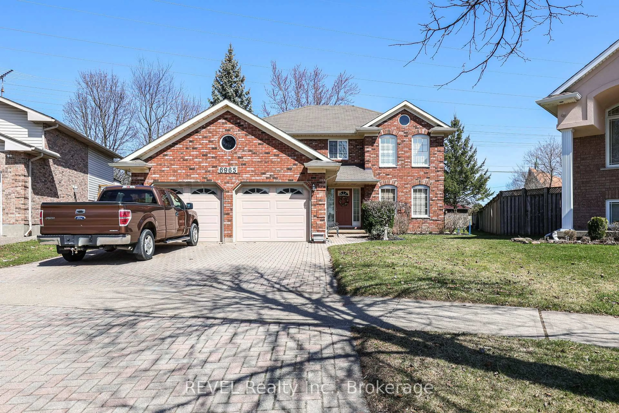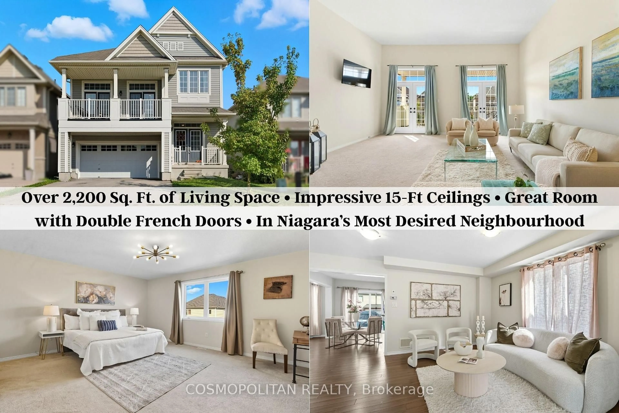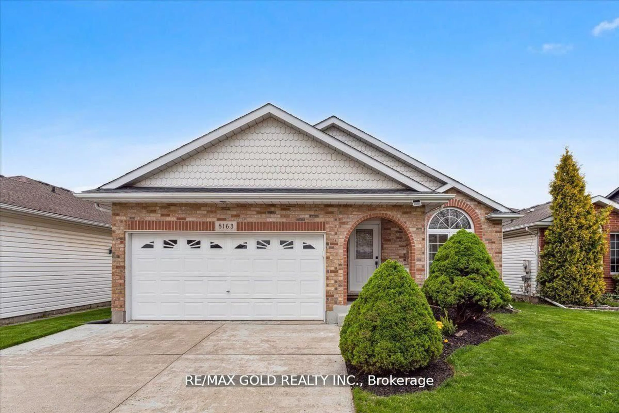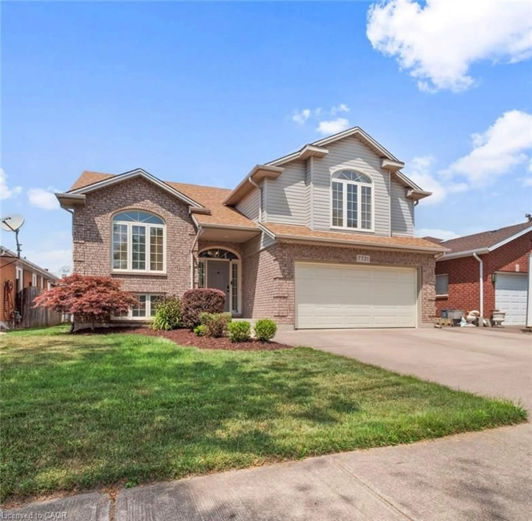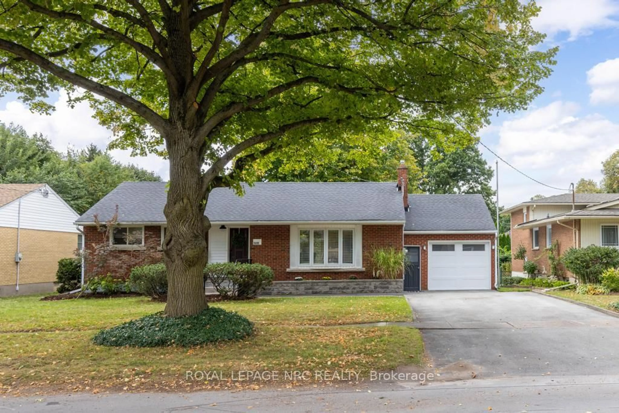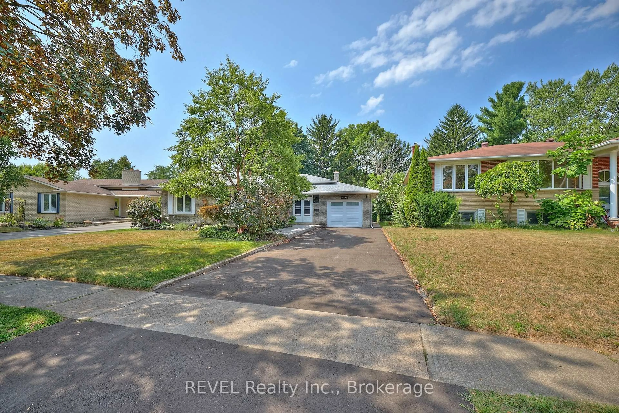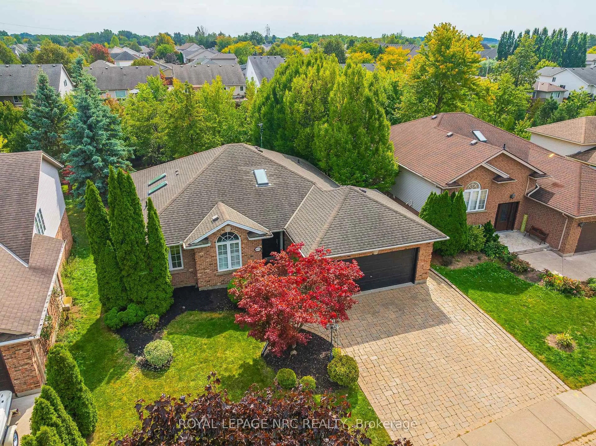Nestled On A Desirable Pie-Shaped Lot, This Charming 3-Bedroom, 4-Bathroom Detached Home Offers A Bright And Inviting Open-Concept Main Floor, Ideal For Modern Living And Entertaining. Excellent Curb Appeal Enhances The Homes Welcoming Exterior, While Thoughtful Finishes Throughout Ensure Comfort And Style. Upstairs, The Spacious Primary Suite Impresses With A Vaulted Ceiling, Walk-In Closet And A 4-Piece Ensuite, Creating A Relaxing Retreat. Two Additional Generously Sized Bedrooms Offer Plenty Of Space For A Growing Family Or A Dedicated Work-From-Home Space.The Finished Lower Level Provides A Versatile Recreation Space With A Walk-In Closet And 4-Piece Ensuite, Perfect For Extended Family, Guests, Or A Potential In-Law Suite. Outdoor Enthusiasts Will Love The Meticulously Maintained Backyard Oasis, Featuring Vegetable-Grade Soil, New Sod And A Bountiful Fruit Garden With Peach, Apple, Cherry, Nectarine, Jujube And Asian Pear Trees, Plus Raspberry Bushes, All Fruit-Bearing. Situated In A Sought After Neighbourhood Just Minutes From The Falls, Parks, Shopping, Schools, And Everyday Amenities, This Home Combines Modern Features And Outdoor Charm. Truly A Wonderful Place To Call Home.
Inclusions: Fridge, Stove, Hood Fan (2025), Dishwasher, Clothes Washer & Dryer, All Electrical Light Fixtures, All Window Coverings, Garage Door Opener & Remote, Central Air Conditioner. Several Fruit Trees, Seller will provide maintenance tips, Soil In Backyard Has Been Changed To Vegetable Grade Soil (No Clay). Entire Home Has Been Freshly Painted & Carpets Have Been Professionally Cleaned.
