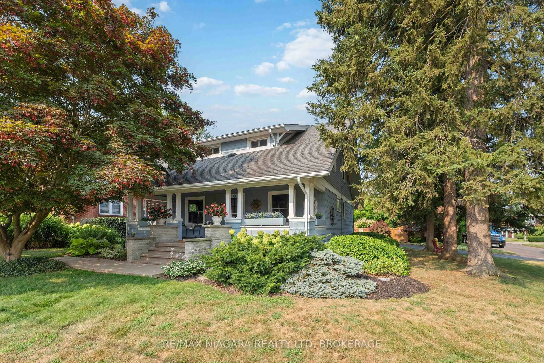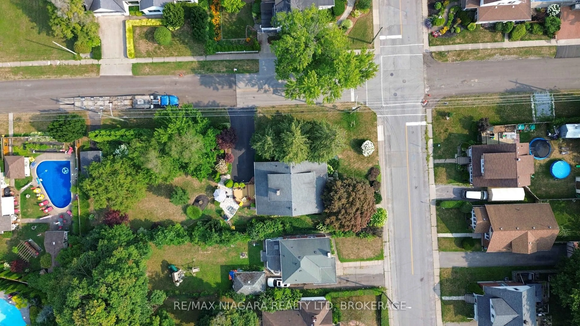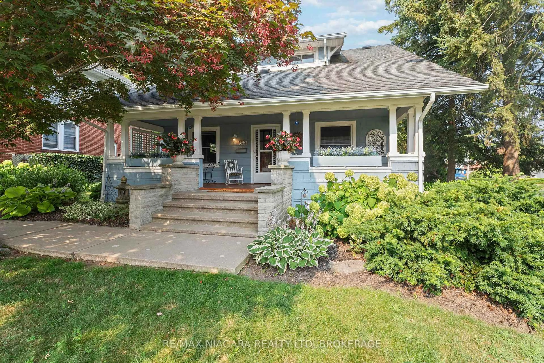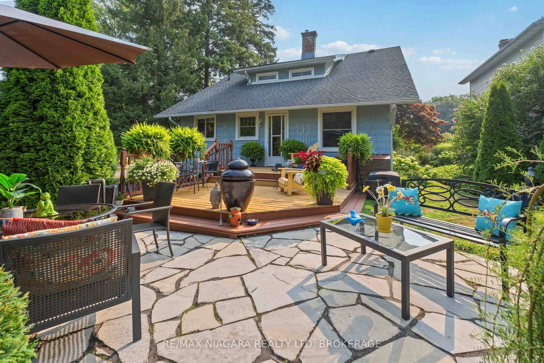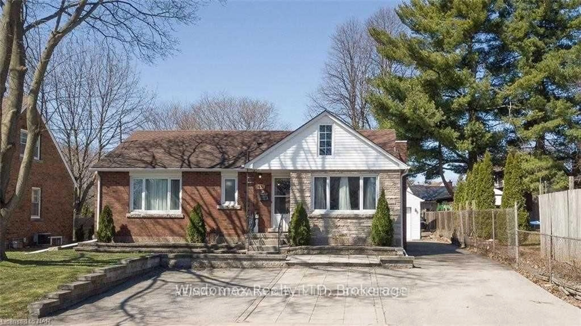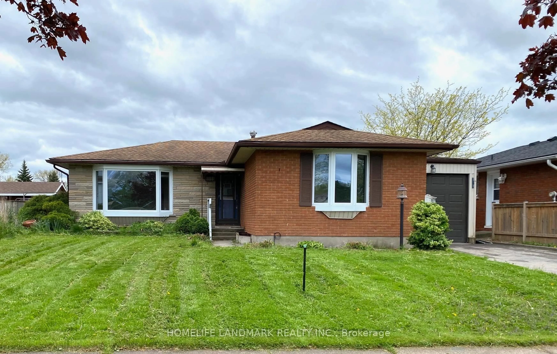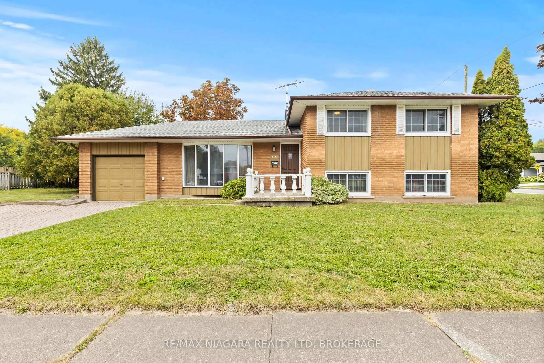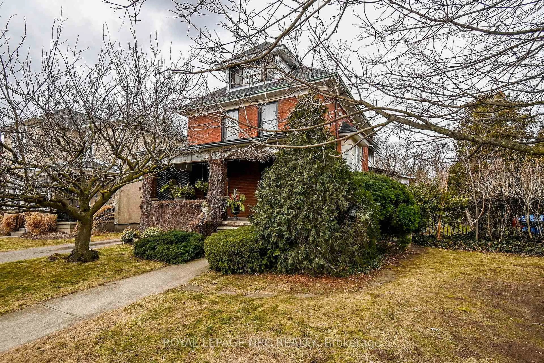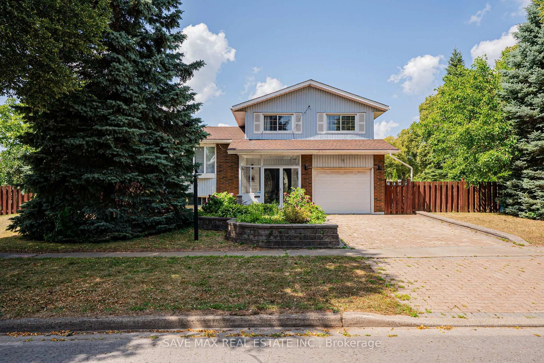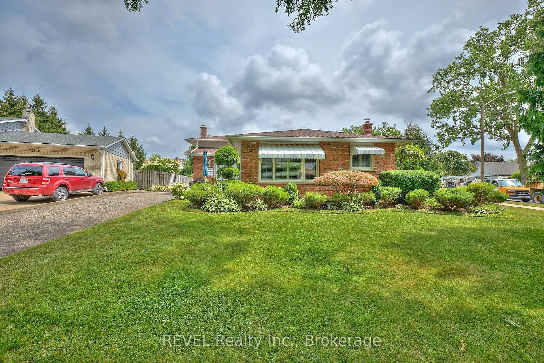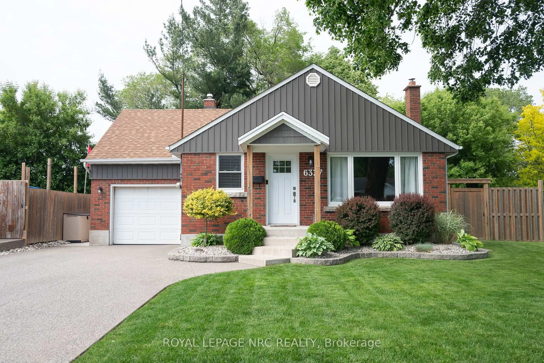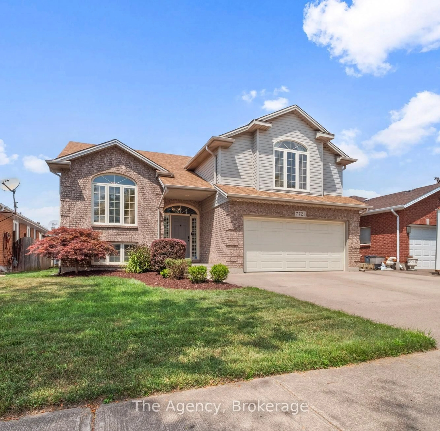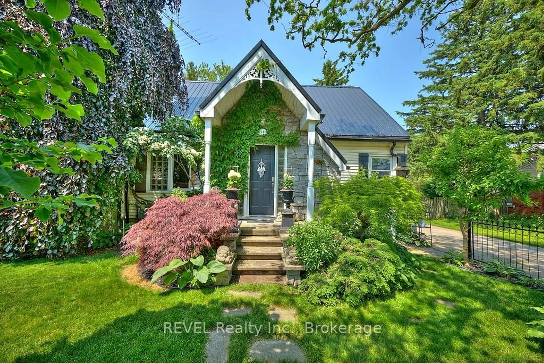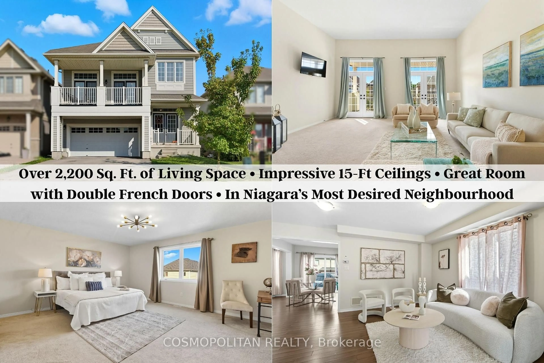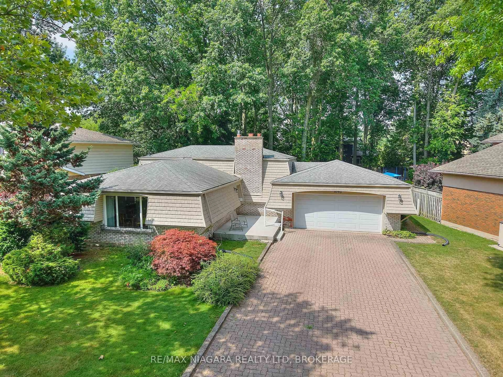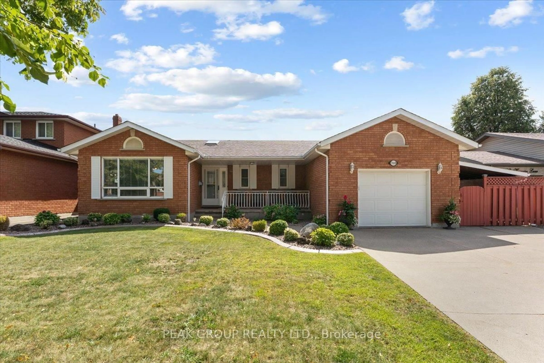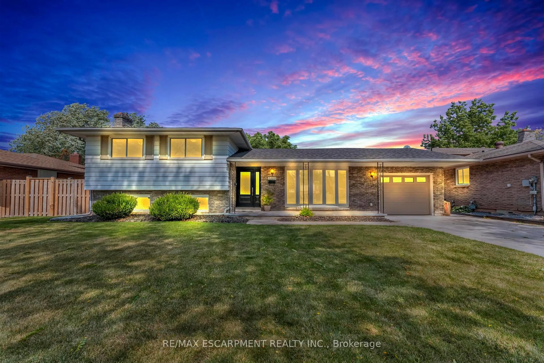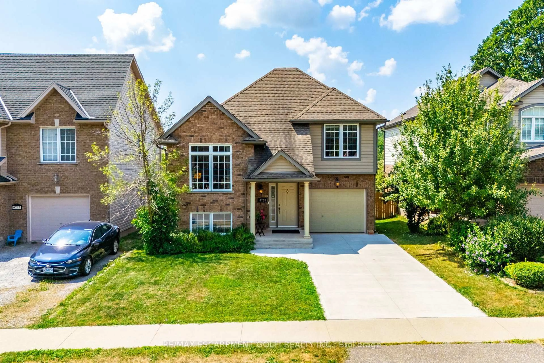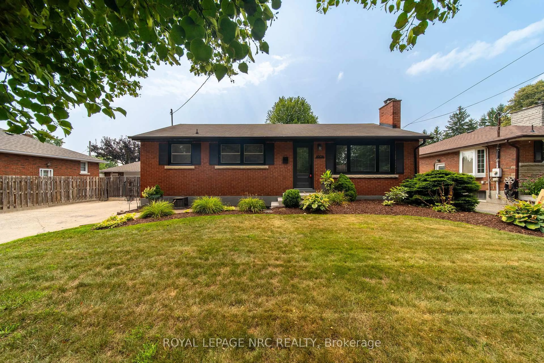5761 Prince Edward Ave, Niagara Falls, Ontario L2G 5J4
Contact us about this property
Highlights
Estimated valueThis is the price Wahi expects this property to sell for.
The calculation is powered by our Instant Home Value Estimate, which uses current market and property price trends to estimate your home’s value with a 90% accuracy rate.Not available
Price/Sqft$408/sqft
Monthly cost
Open Calculator
Description
BEAUTIFUL century home in one of Niagara Falls' most charming established neighbourhoods. Set on a rare 64' x 195' corner lot with Trillium Award-winning gardens, this property blends timeless character with exceptional outdoor space! Step inside to find a bright, inviting living and dining area filled with natural light, featuring original hardwood trim, gas fireplace, and French doors that highlight the home's craftsmanship. The spacious eat-in kitchen offers classic cabinetry, stainless steel appliances, and a convenient breakfast bar. Main floor includes a full 4-piece bath and a large bedroom, currently used as an office. Upstairs, you'll find three additional bedrooms, including one with a 2-piece ensuite & a sprawling primary suite with its own fireplace for added warmth and charm. The lower level provides impressive space with a finished rec room, laundry area, large workshop, and abundant storage. Outside, enjoy a covered front patio for your morning coffee, a fenced backyard with a tiered deck, natural stone patio, and meticulously landscaped gardens. An outdoor retreat that has earned its Trillium Award! Close to parks, schools, shopping, and all Niagara Falls amenities, this is a rare opportunity to own a true piece of Niagara history with modern comfort and endless family appeal.
Property Details
Interior
Features
Main Floor
Kitchen
5.2 x 4.49Living
6.32 x 5.25Dining
5.1 x 3.5Br
2.97 x 5.53Exterior
Features
Parking
Garage spaces 1
Garage type Detached
Other parking spaces 5
Total parking spaces 6
Property History
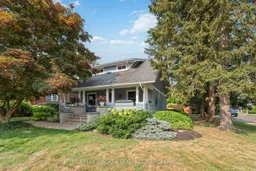 38
38
