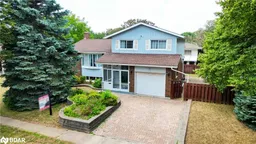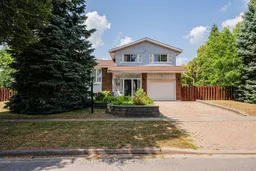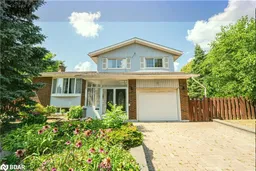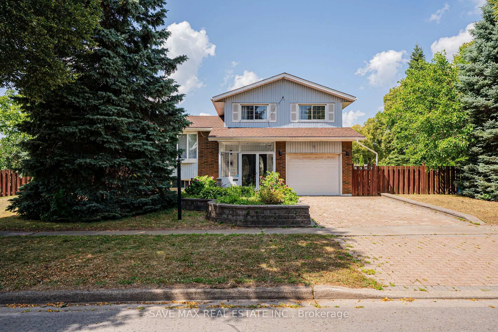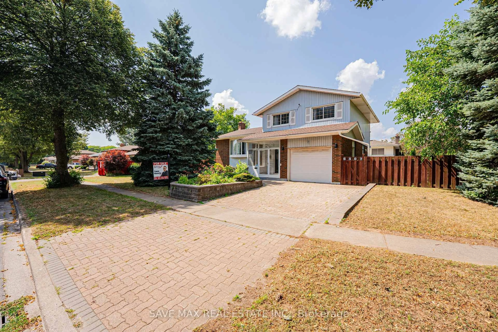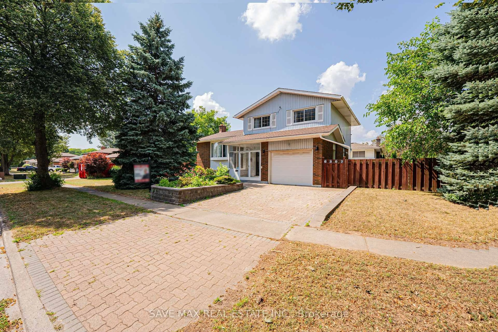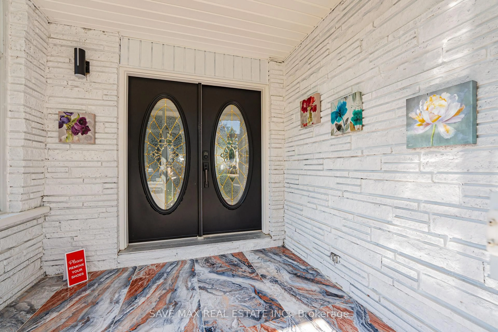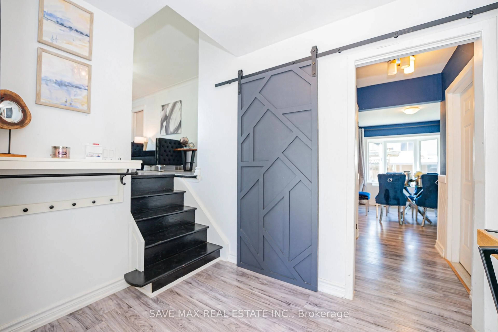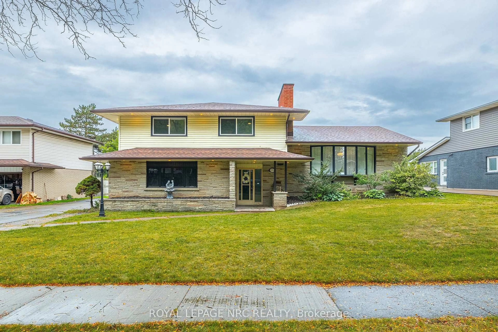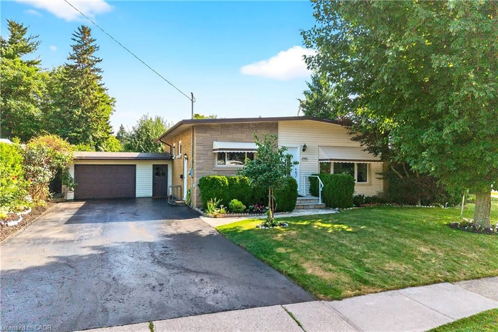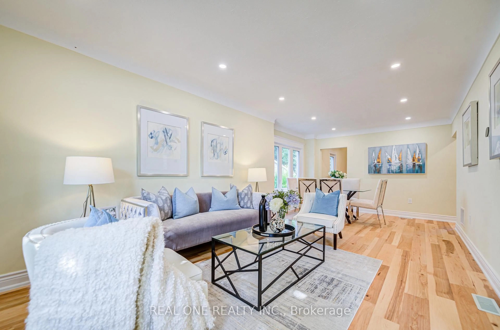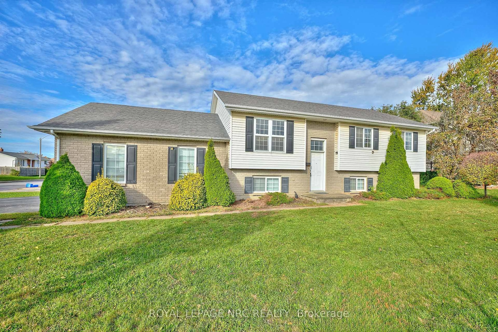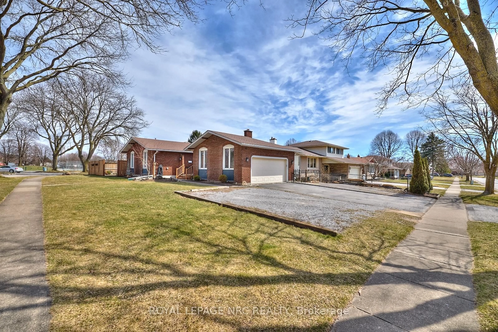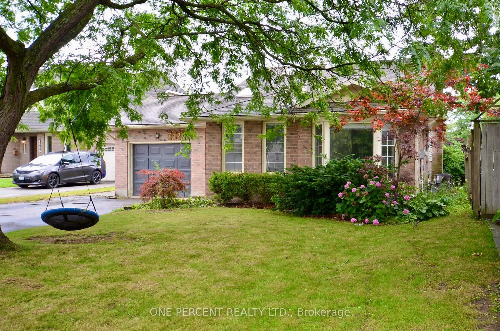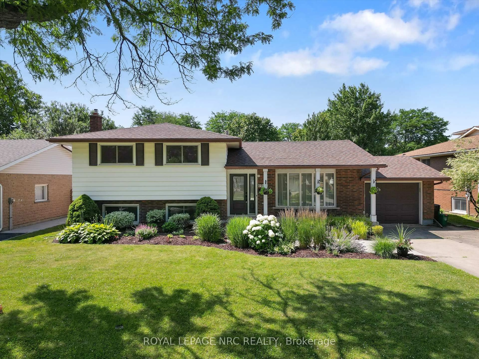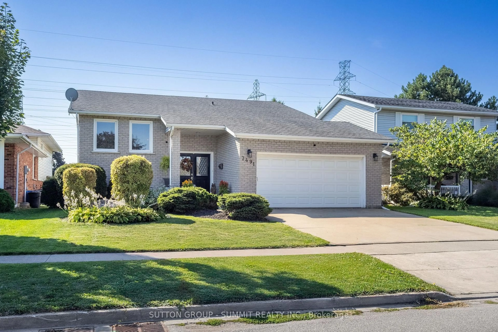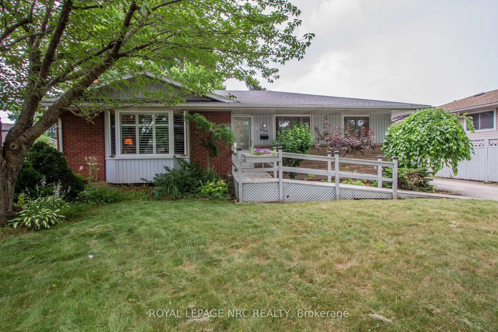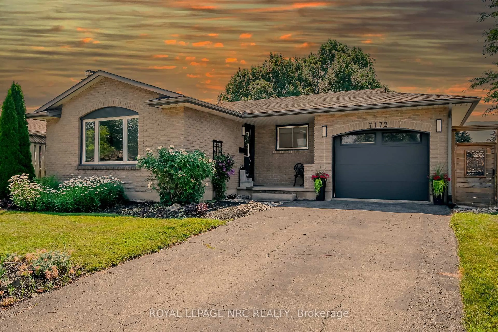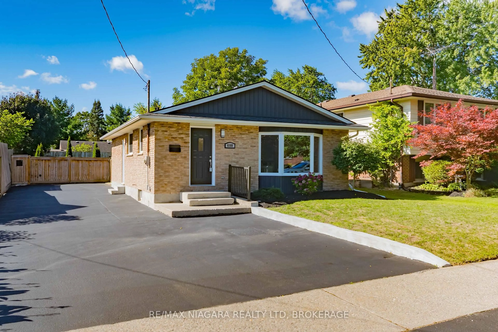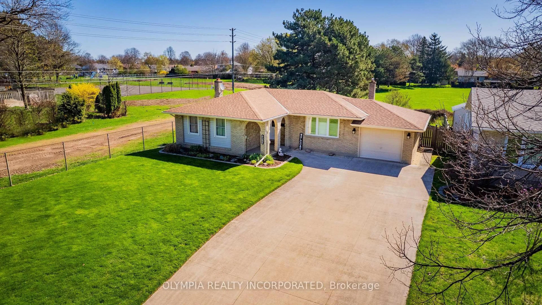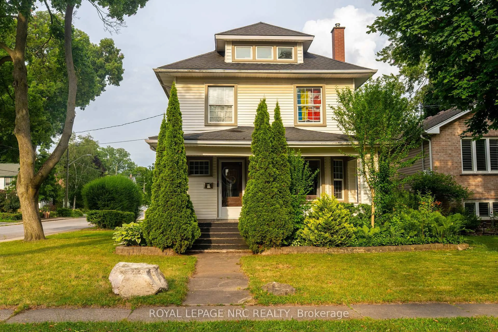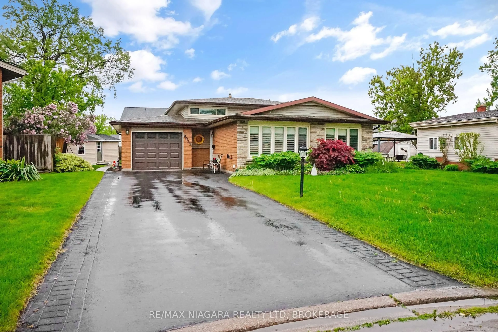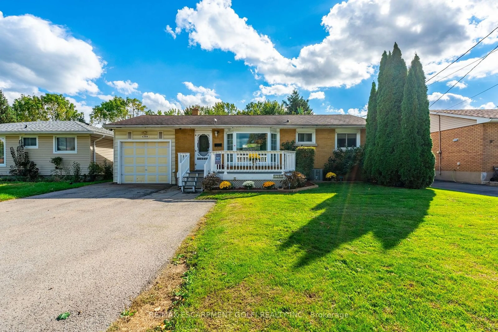6307 Carolyn Ave, Niagara Falls, Ontario L2E 5H6
Contact us about this property
Highlights
Estimated valueThis is the price Wahi expects this property to sell for.
The calculation is powered by our Instant Home Value Estimate, which uses current market and property price trends to estimate your home’s value with a 90% accuracy rate.Not available
Price/Sqft$550/sqft
Monthly cost
Open Calculator
Description
Welcome to 6307 Carolyn Avenue. Pride of ownership is evident in this charming 3-bedroom , 3 bathroom residence conveniently located with quick access to the highway and in close proximity to various essential amenities, such as banks, grocery stores, medical facilities, public transportation & Niagara Outlets. This delightful home offers a well-lit living room graced by a bay window, a welcoming eat-in kitchen, and a cozy family room equipped with a gas fireplace and an oak mantle. Step out into the screened porch or utilize the single-car garage with indoor access, along with a backyard shed, all situated within a fenced yard in a welcoming, family-oriented neighborhood with a nearby park. There's lots of green space for kids or pets to run and play, or to host friends and family in the warmer months. This residence is carpet-free and boasts a 100 amp service, an updated main bathroom, and elegant hardwood flooring on both the main and upper levels. Notable features also include easy access to the school bus route.
Property Details
Interior
Features
Main Floor
Living
6.1 x 3.66Bay Window / hardwood floor / Combined W/Br
Breakfast
2.43 x 2.1O/Looks Backyard / Ceramic Floor / Combined W/Kitchen
Kitchen
6.1 x 3.86Open Concept / Ceramic Floor / Stainless Steel Appl
Dining
4.95 x 3.4Bay Window / hardwood floor / Combined W/Kitchen
Exterior
Features
Parking
Garage spaces 1
Garage type Attached
Other parking spaces 2
Total parking spaces 3
Property History
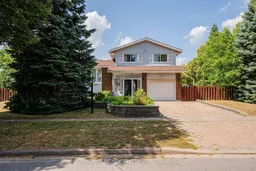 46
46