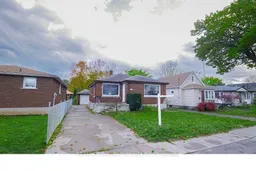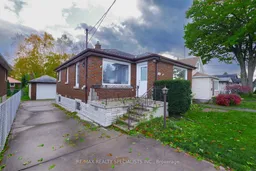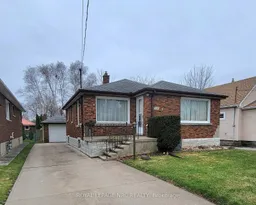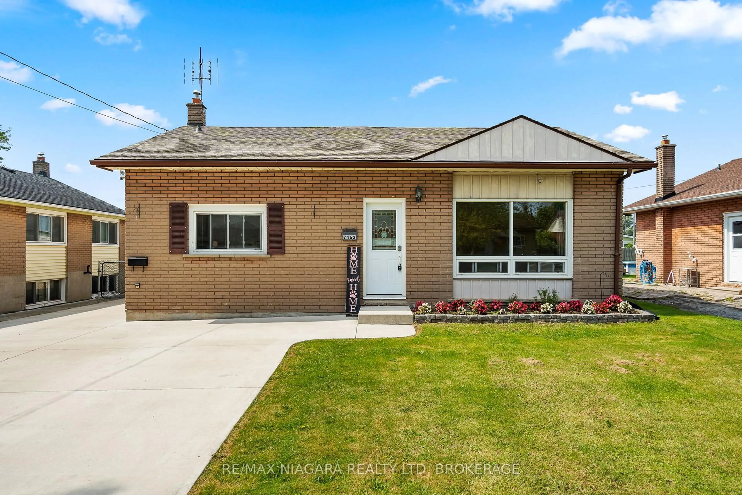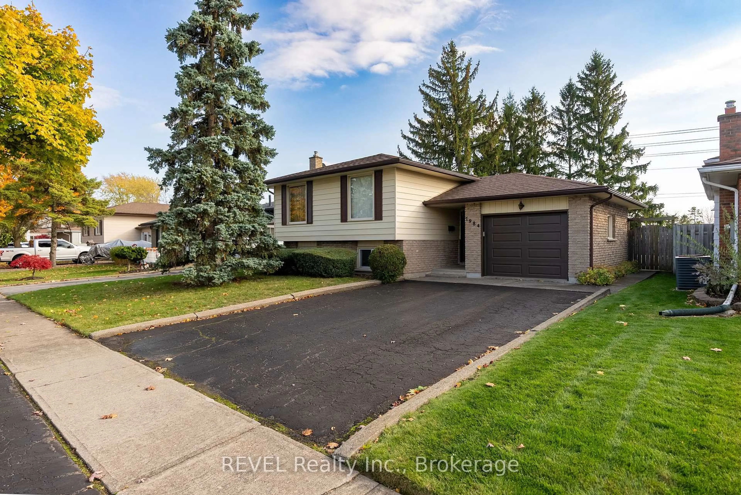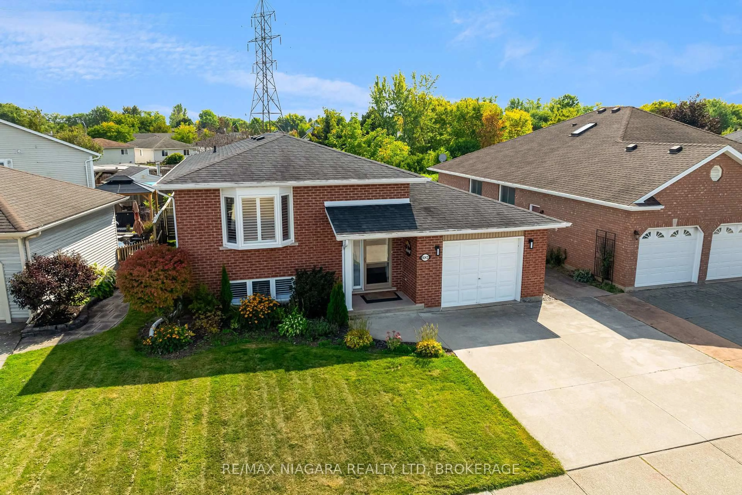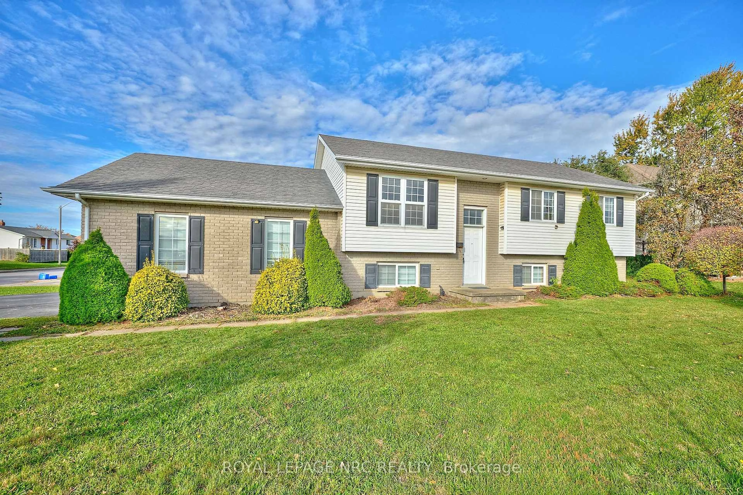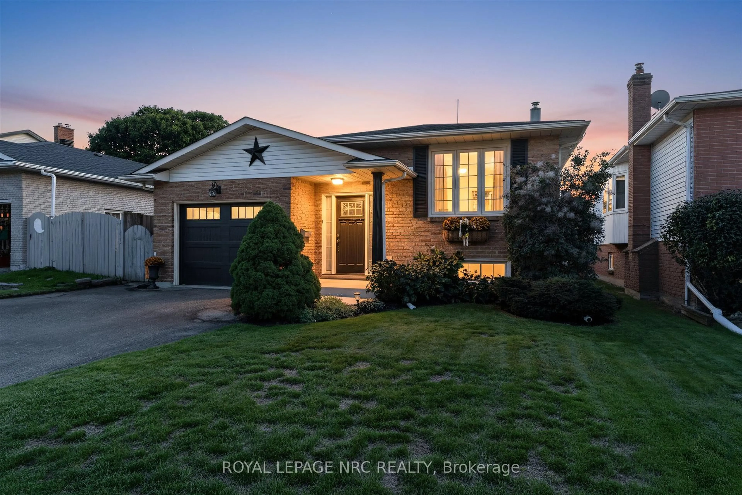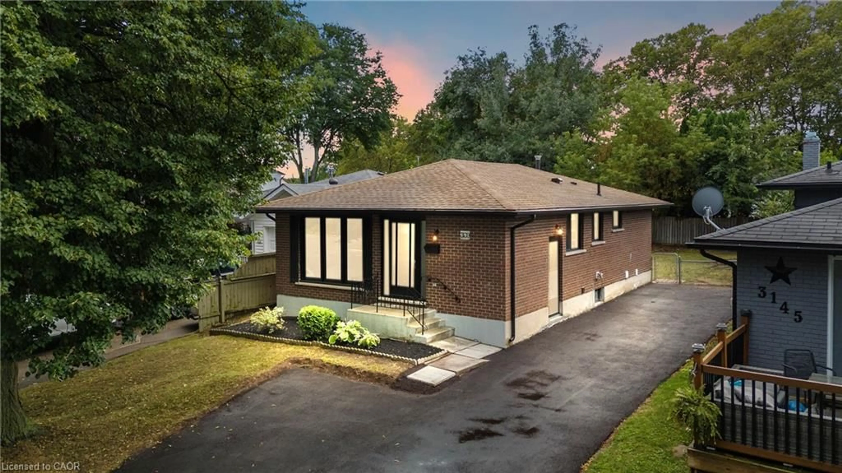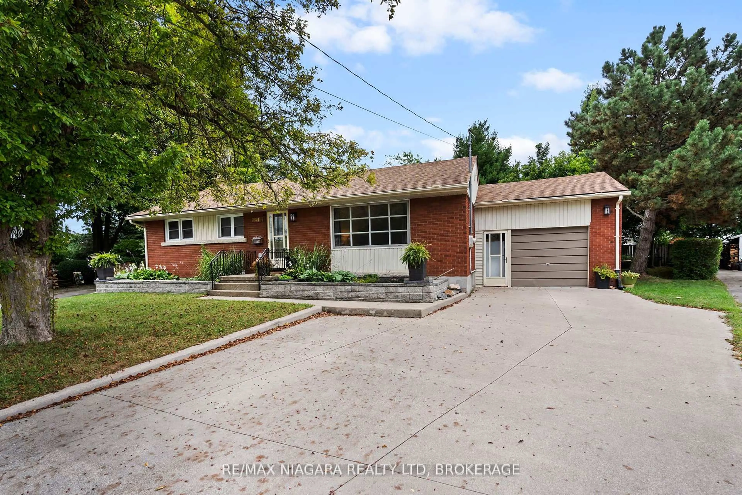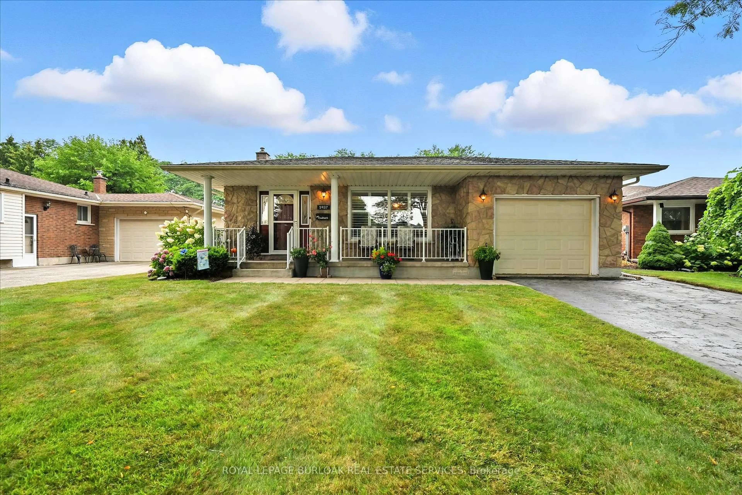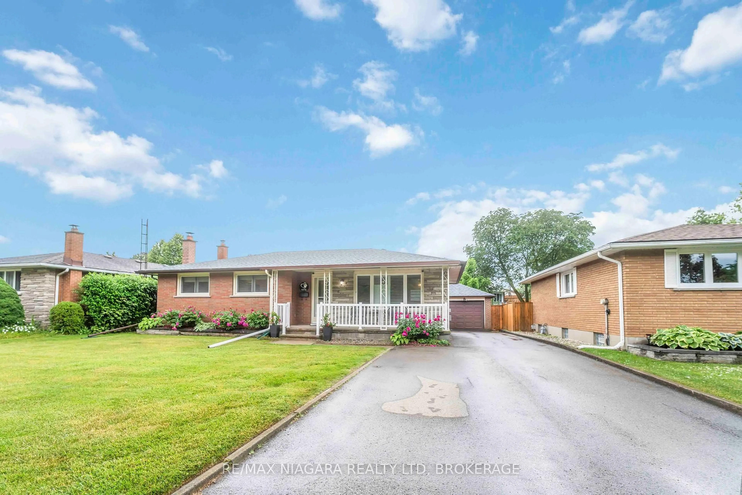**LEGAL 2-BEDROOM BASEMENT APARTMENT** Welcome to 6360 Ash Street, Niagara Falls - a beautifully renovated solid brick bungalow, completely updated from top to bottom and ready for move-in. This property offers a fantastic opportunity for both investors and end users. The main level features three generous bedrooms with new laminate flooring, updated windows, and individual closets. Enjoy a brand-new modern kitchen with stainless steel appliances, a cozy living room, and a bright breakfast area. The legal two-bedroom basement apartment includes a separate entrance, its own full kitchen, spacious living room, and a full bathroom-perfect as an in-law suite or for rental income. The home has been freshly painted and includes upgraded bathrooms, two brand-new kitchens, a detached garage, a concrete driveway, and a 200 sq. ft. attached sunroom. The fenced backyard provides ample outdoor space for family enjoyment. Ideally located near schools, parks, shopping centers, major banks, and restaurants, and just minutes from Niagara Falls attractions, the QEW, and Highway 420, this home combines comfort, convenience, and excellent investment potential.
