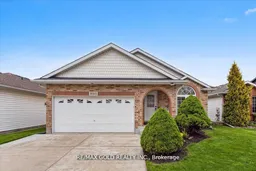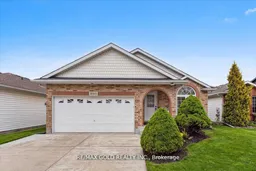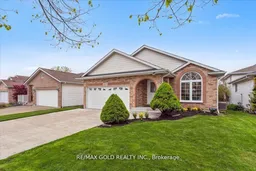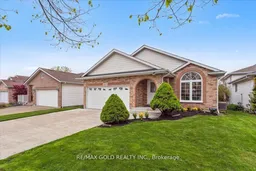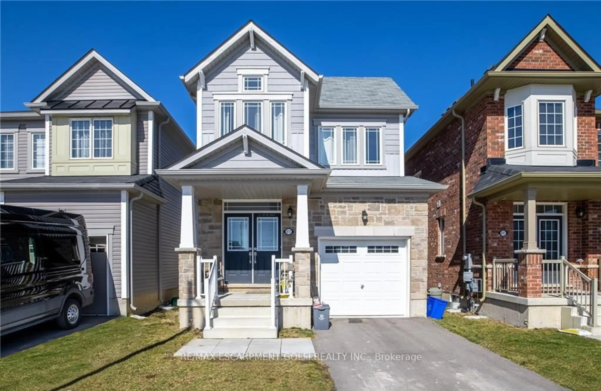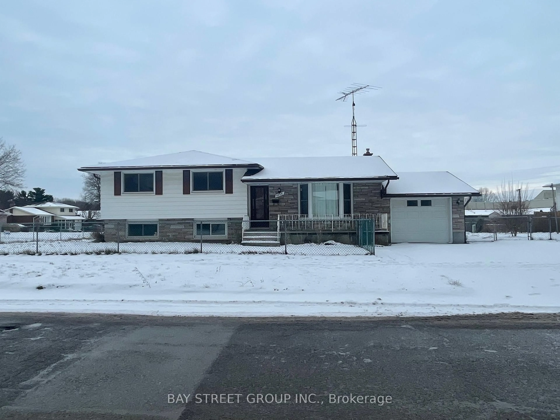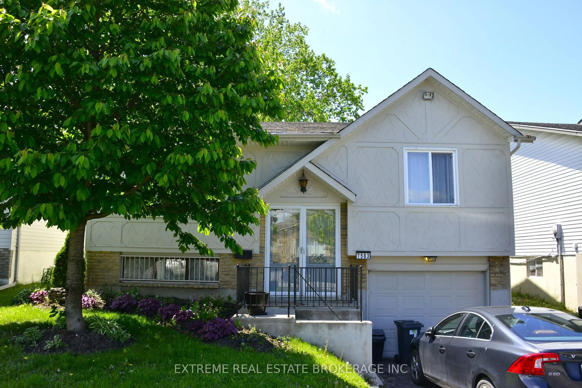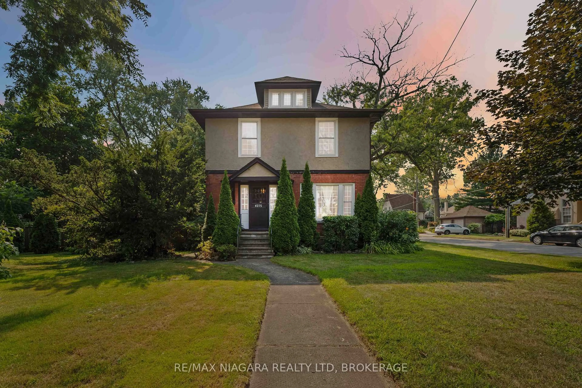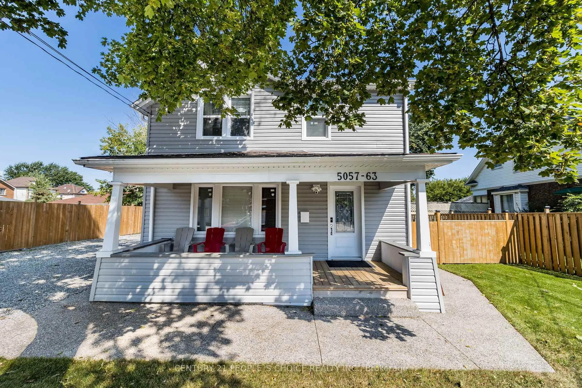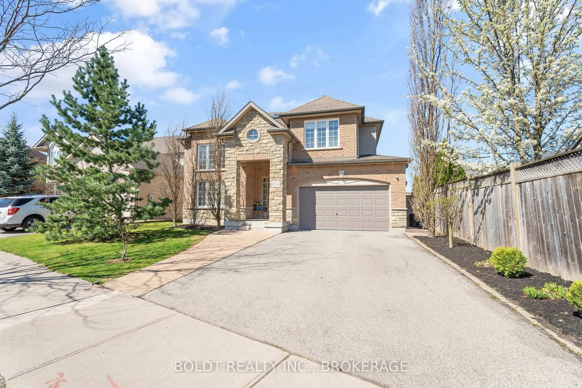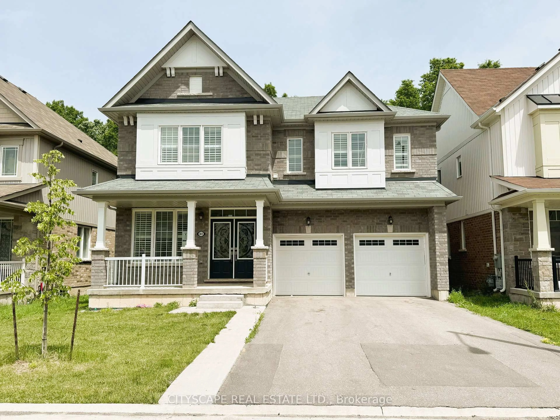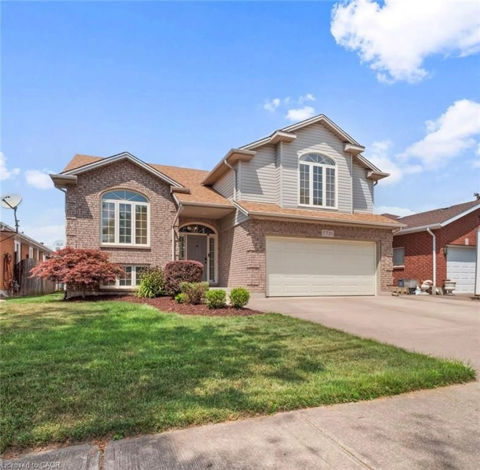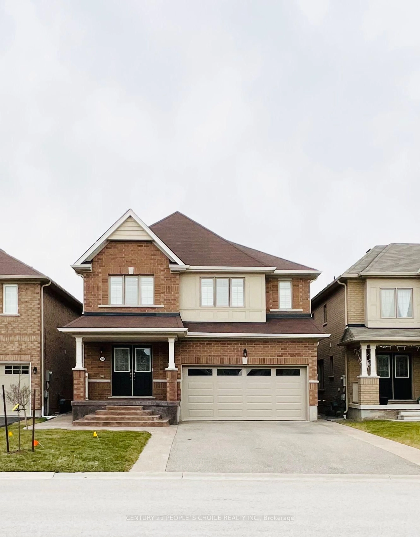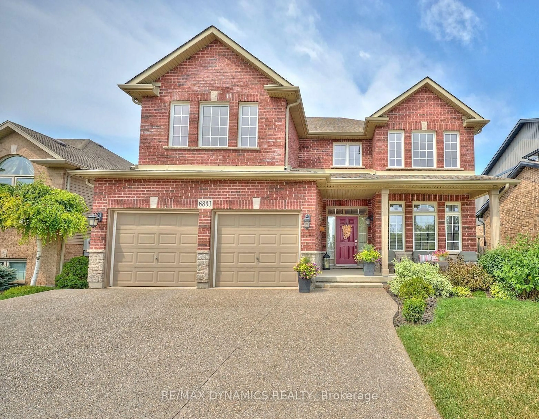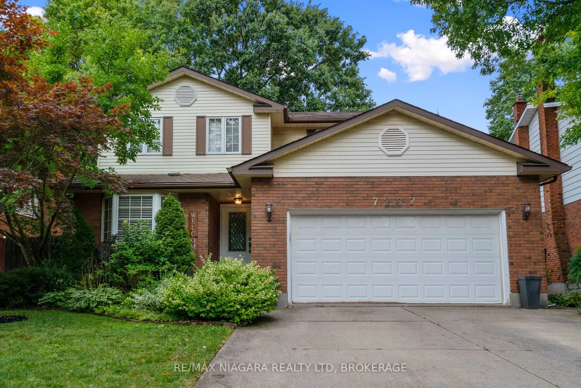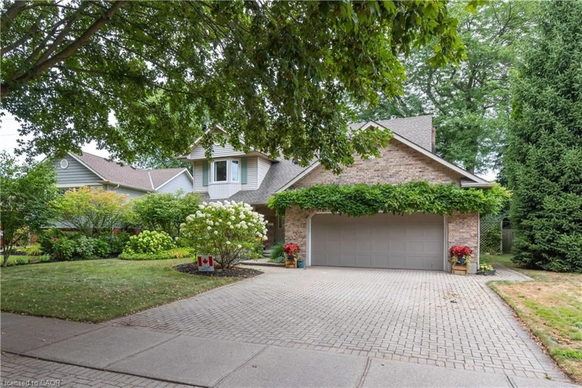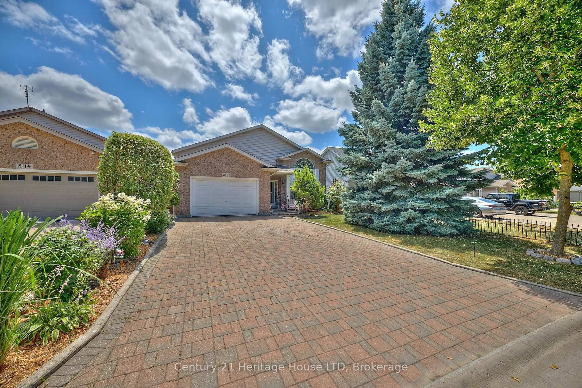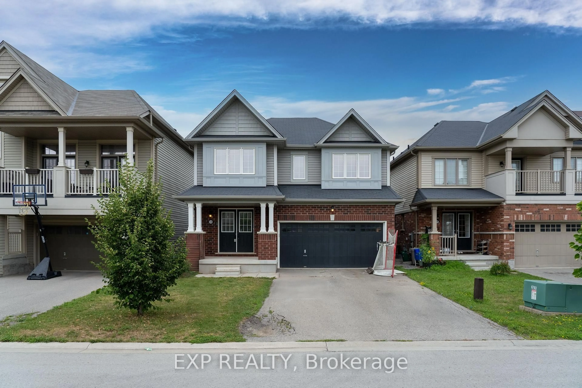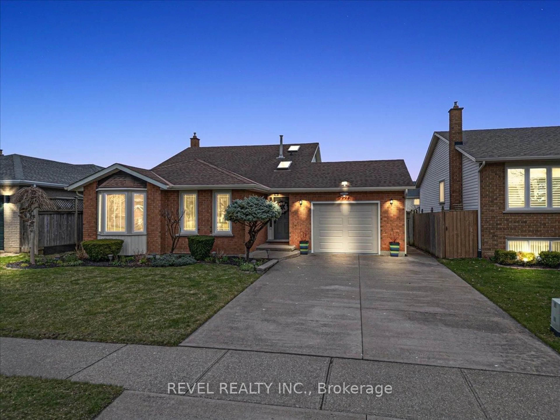Well maintained, 4 bed rooms, 2+1 washrooms, new flooring, lights, kitchen counter tops. Welcome to this beautifully maintained bungalow, perfectly situated in one of Niagara Falls' most mature and family-oriented communities. Offering comfort, space, and modern updates, this home is ideal for families looking to settle in a peaceful yet convenient location. Step inside to discover a bright and spacious open-concept living and dining area, flooded with natural light from large windows. The updated kitchen features sleek countertops and ample cabinetry, making it both stylish and functional for everyday living and entertaining. The main floor boasts three generously sized bedrooms, each with large windows that provide an abundance of natural light. The recently upgraded flooring adds a fresh, modern touch throughout. You'll also find an updated, spacious washroom designed for both comfort and practicality. The fully finished basement offers a large living space, perfect for a family room, home theatre, or recreation area, along with an additional bedroom and full washroom-ideal for guests, in-laws, or growing families. Enjoy the convenience of a two-car garage and a location that's hard to beat-just minutes from shopping centers, major intersections, and highly rated schools. Commuting is a breeze with easy access to Welland, Thorold, and St. Catharine's. Don't miss the opportunity to make this stunning property your new home. Schedule your visit today-you won't want to miss it!
Inclusions: Stove, Hood Fan, Dishwasher, Fridge, Washer & Dryer, Garage Door Remote, Central Vacuum.
