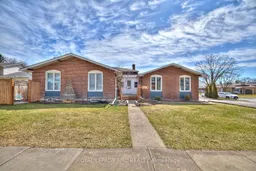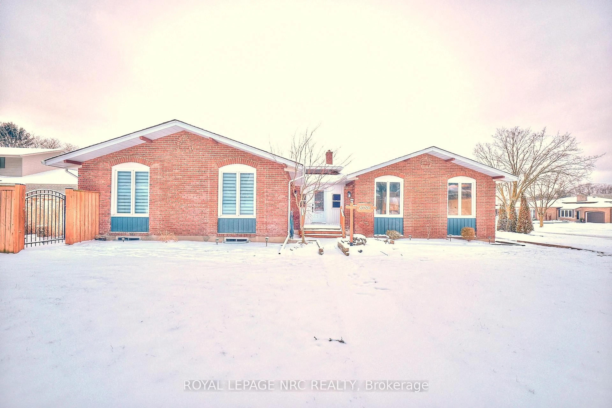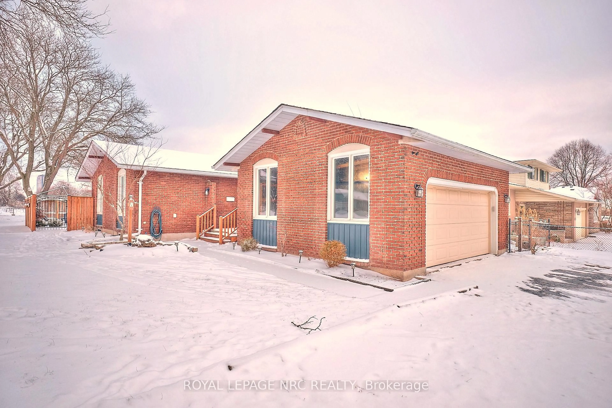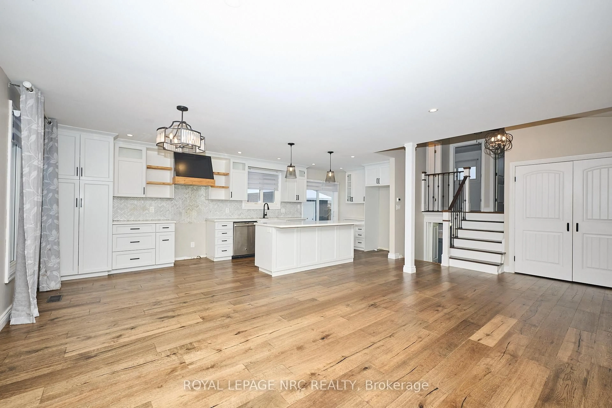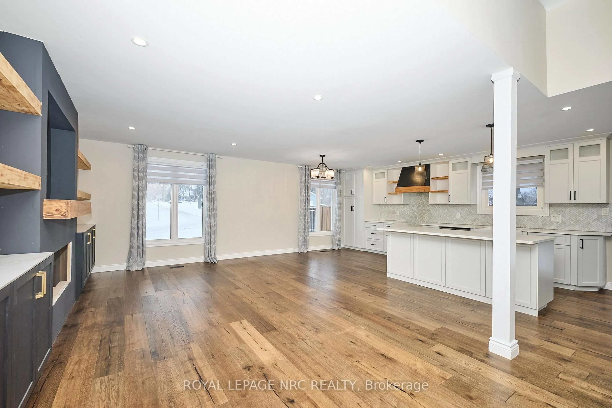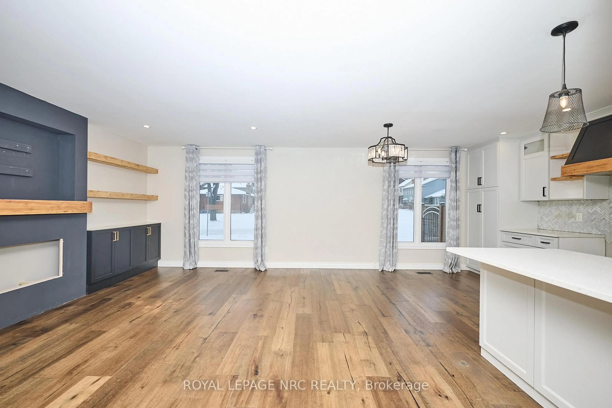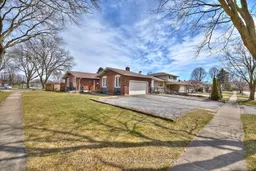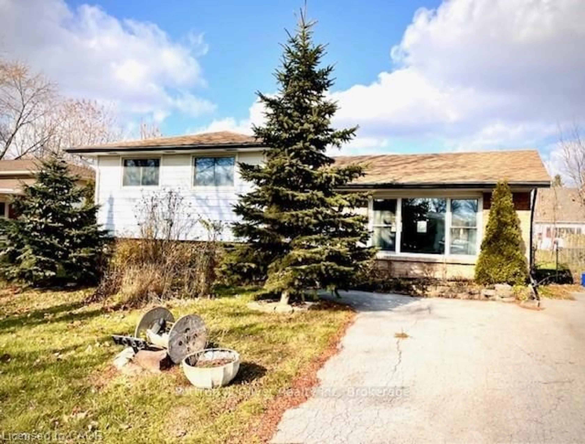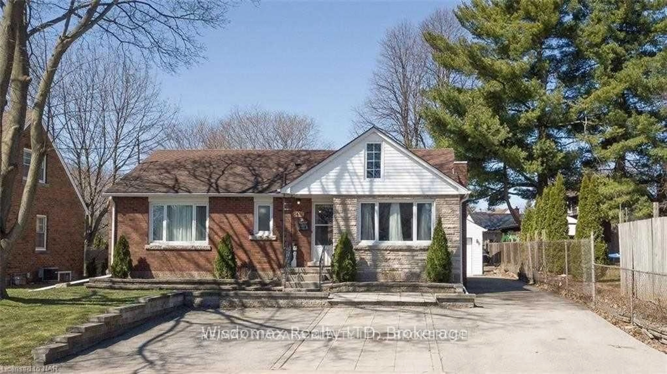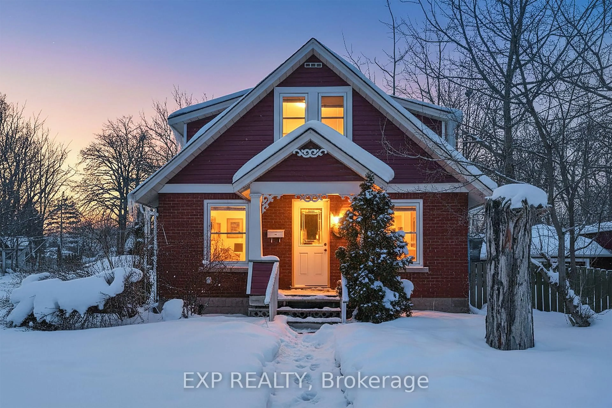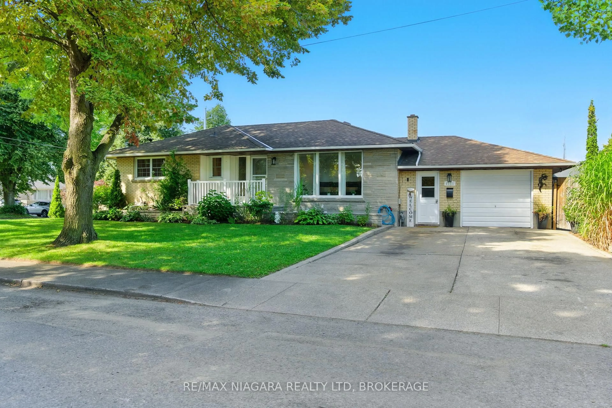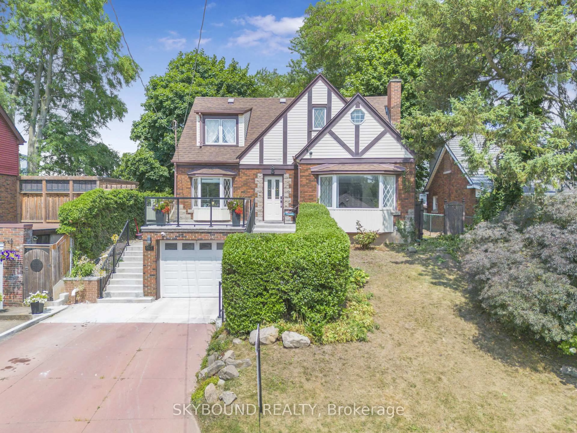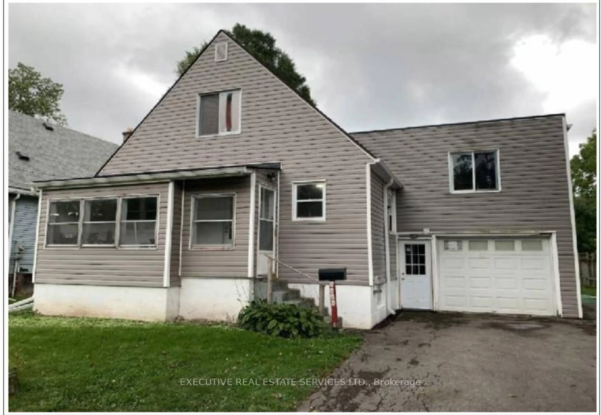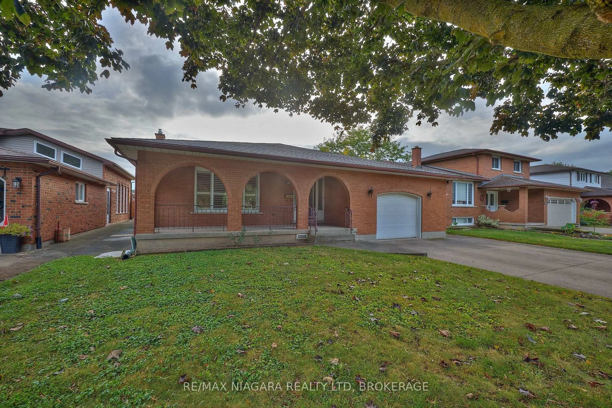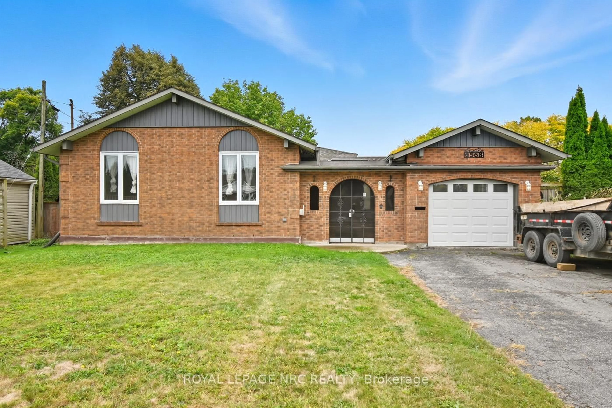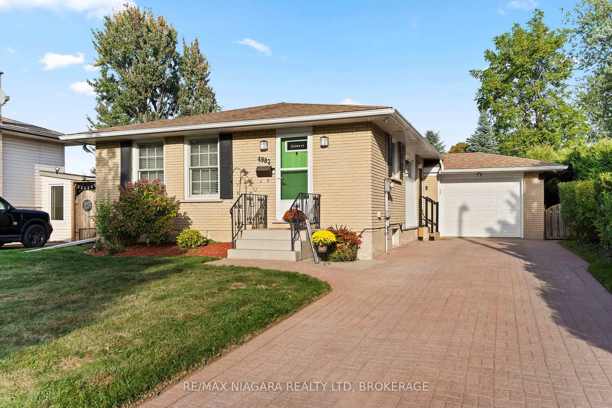6796 Stokes St, Niagara Falls, Ontario L2G 2H1
Contact us about this property
Highlights
Estimated valueThis is the price Wahi expects this property to sell for.
The calculation is powered by our Instant Home Value Estimate, which uses current market and property price trends to estimate your home’s value with a 90% accuracy rate.Not available
Price/Sqft$536/sqft
Monthly cost
Open Calculator
Description
Welcome to this exceptional, updated home with an in-law, inground pool & double garage located on a corner lot in a quiet, mature neighborhood. This spacious 3+2 bedroom, 2 bathroom home offers versatile living space suitable for families and multigenerational living. The main floor features an open-concept living , an updated kitchen boasting a large island, quartz countertops, and plenty of cabinet space, making it ideal for cooking and entertaining. The walk-up lower level is designed as a self-contained in-law suite, complete with a private entrance. It includes a bright spacious living area with a fireplace, an updated bathroom and a bedroom. In the basement level you'll find an another bedroom w/large egress window, 2nd kitchen, a 3 pc bathroom rough-in for you to finish off and plenty of storage. Outside, the backyard features a heated inground pool, perfect for relaxation and entertaining during warmer months. The property also includes a double garage with a portion sectioned off featuring a private entrance to the finished room which features a sink providing endless possibilities. This is house you'll want to call home. Roof was updated in 2012. Pool liner needs to be replaced. Property is being sold under Power of Sale. Sold "as is, where is".
Property Details
Interior
Features
Main Floor
Mudroom
3.04 x 2.11Living
7.01 x 3.66Kitchen
5.18 x 3.35Other
4.18 x 1.89Exterior
Features
Parking
Garage spaces 2
Garage type Attached
Other parking spaces 4
Total parking spaces 6
Property History
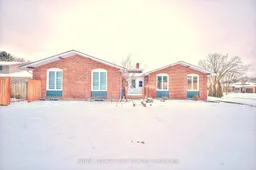 45
45