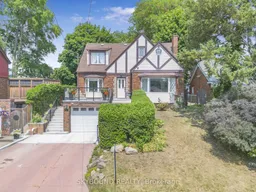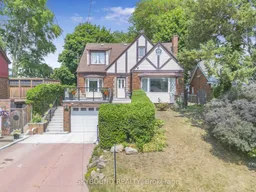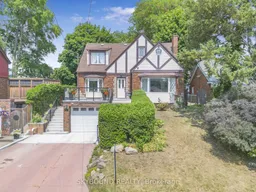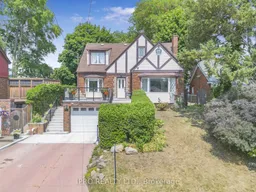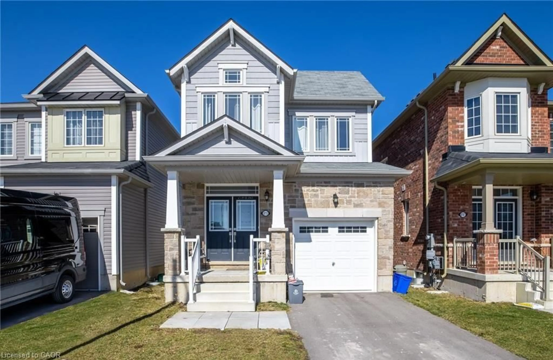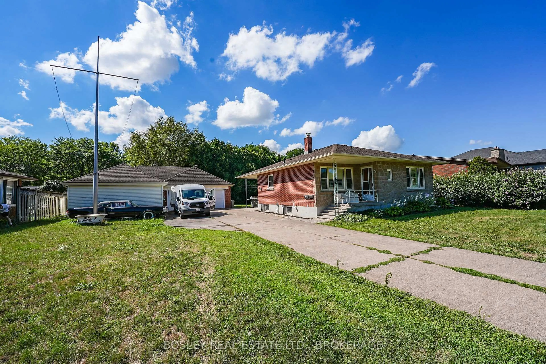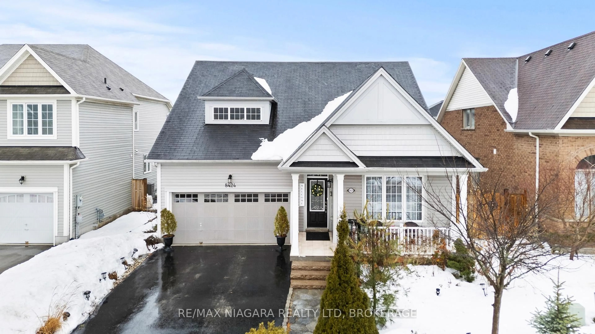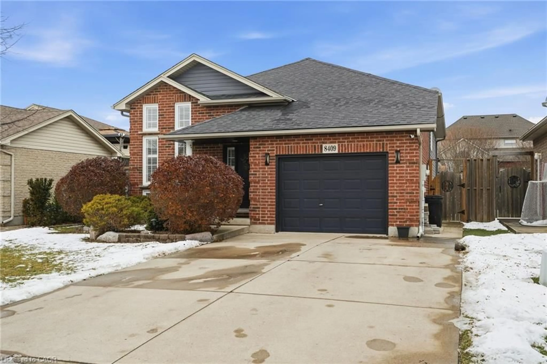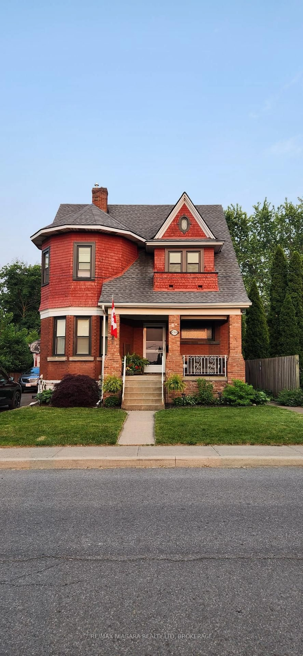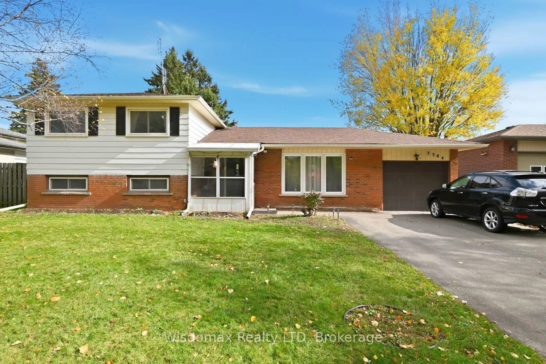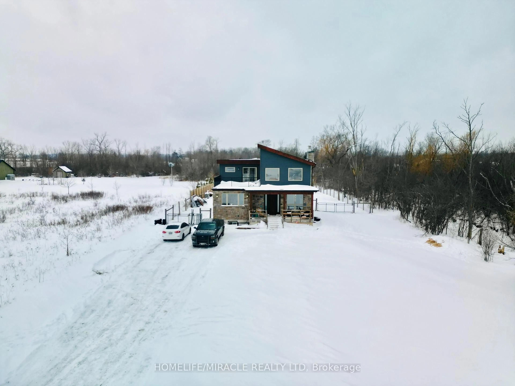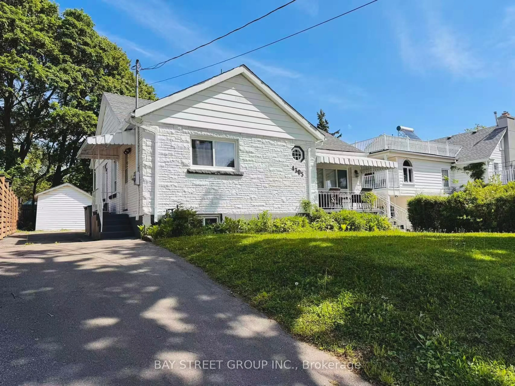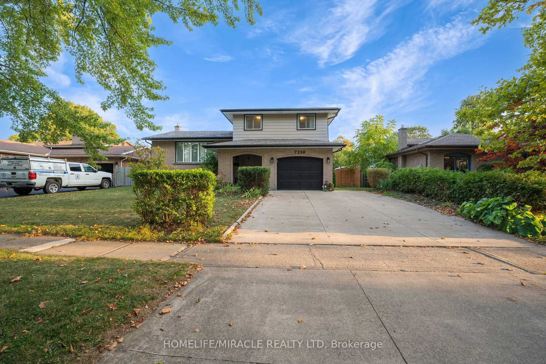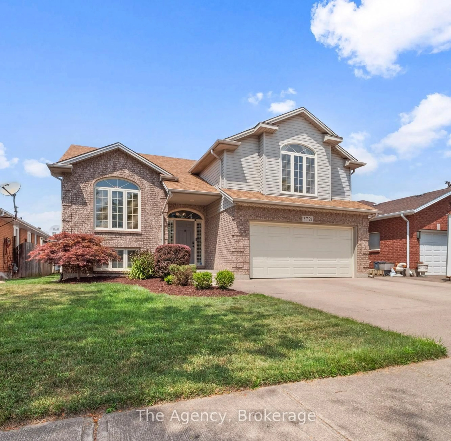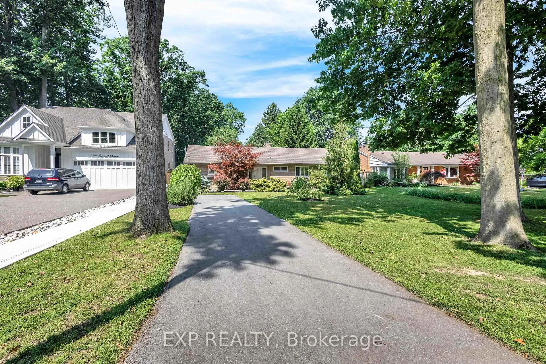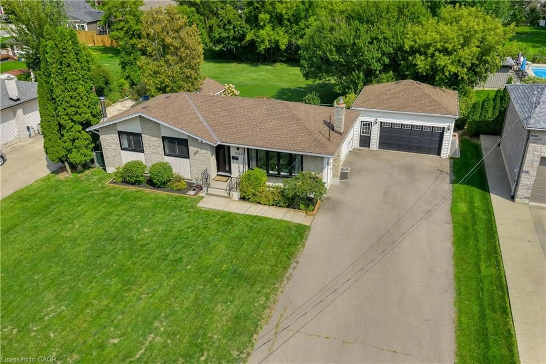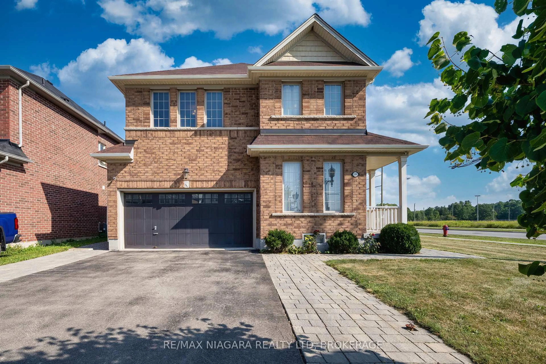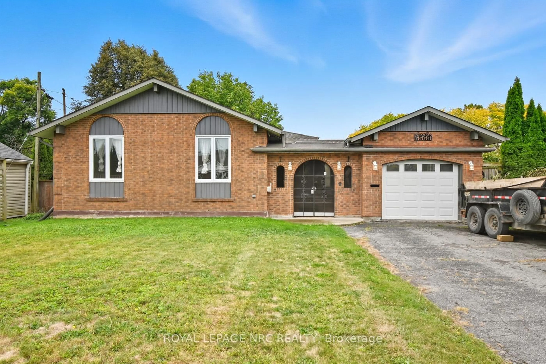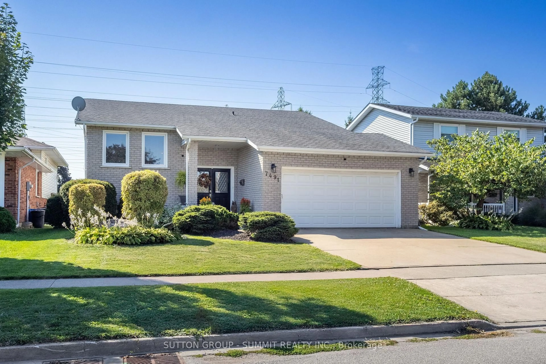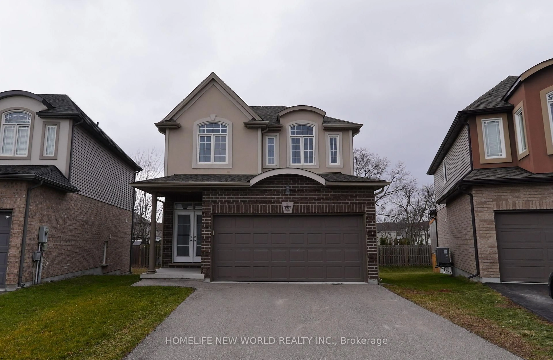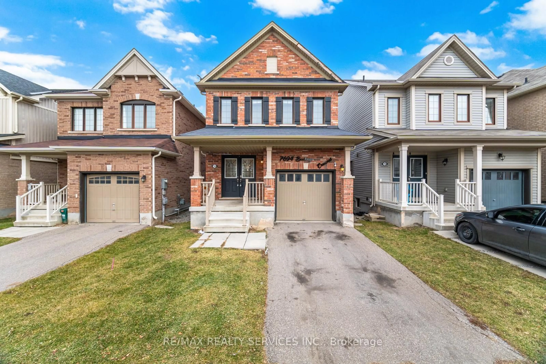Stunning Upgraded Detached Home in Prime Niagara Falls Close to 2000 Sf of Living Space! Beautifully updated 3+1 bedroom, 3 bathroom home with modern finishes, a bright open layout, and amazing indoor-outdoor living. The main floor is upgraded with elegant white ceramic tiles and large windows that fill the space with natural light. The gourmet white kitchen includes a centre island with breakfast bar, new Samsung stainless steel appliances, and a sunny eat-in area. bar, new Samsung stainless steel appliances, and a sunny eat-in area. The spacious great room is ideal for family gatherings, with hardwood floors, a cozy gas fireplace, and 2 skylights, creating a warm, light-filled space. Walk out to a backyard oasis with a professionally built pavilion (city permit approved) perfect for entertaining or relaxing like a cottage getaway. Upstairs features 3 spacious bedrooms and a full bath. 2 bedrooms offer walk-in closets and great storage. The home includes a separate entrance from the garage to a newly finished basement with a full bathroom and potential bedroom ideal for in-laws or guests. Located in a sought-after neighbourhood, near top schools, outdoor pool & water park, shops, and just 5 minutes from Fallsview. Recent Updates: Basement windows (2022), Hot water heater (2025), New Furnace, Samsung Stainless Steel Kitchen Appliances (2021), New Garage Concrete Floor (2024), Sump Pump.
Inclusions: Stainless Steel Kitchen Appliances: Fridge, Stove, Dishwasher, Hood Range. Washer and Dryer. 7 Security Cameras with 1 Receiver. Electrical Fireplace in the Basement. All Light Fixtures. All Window Coverings. Light Fixtures on the patio and Backyard Pavilion.
