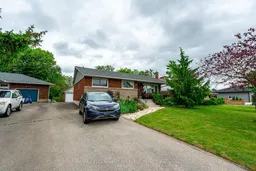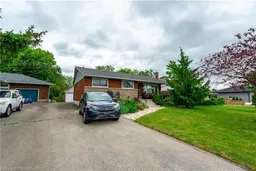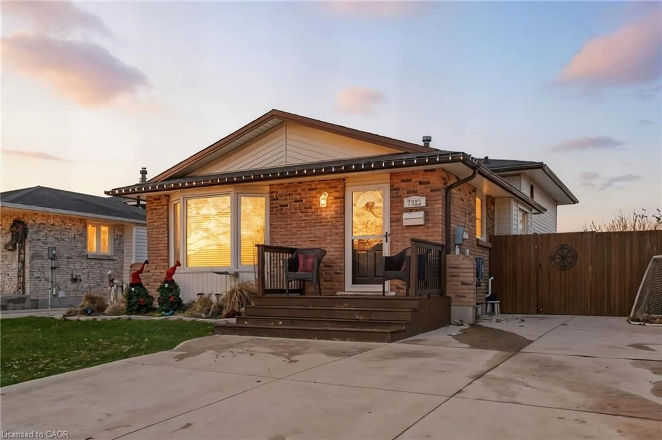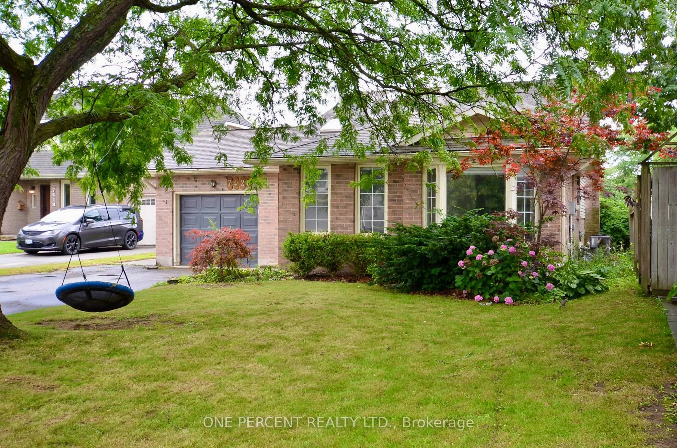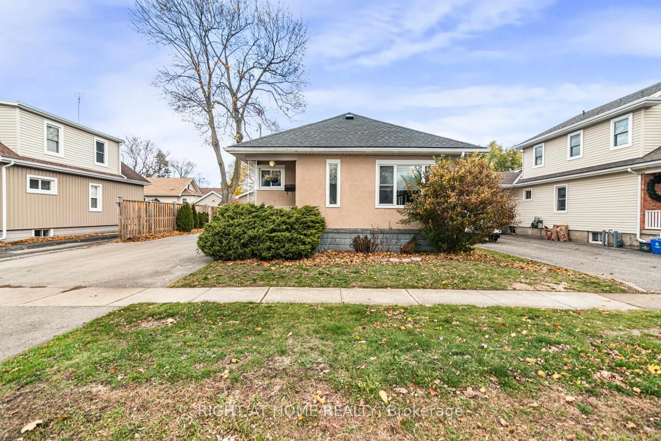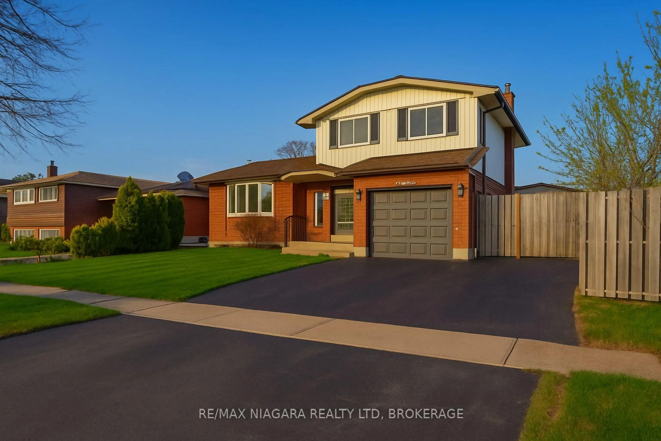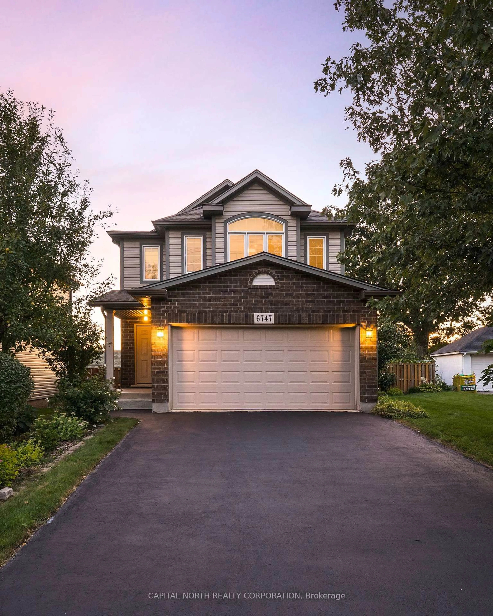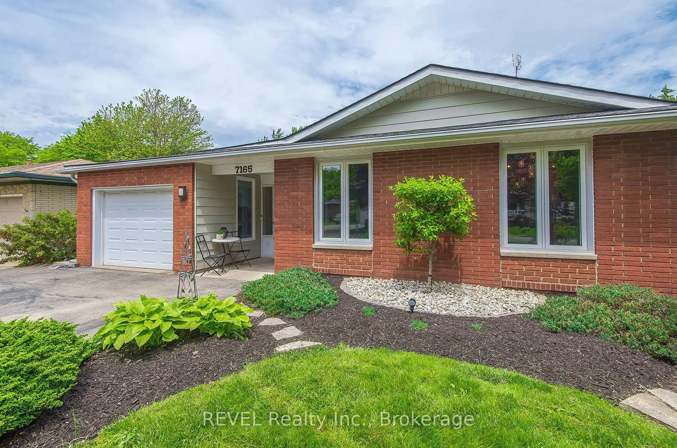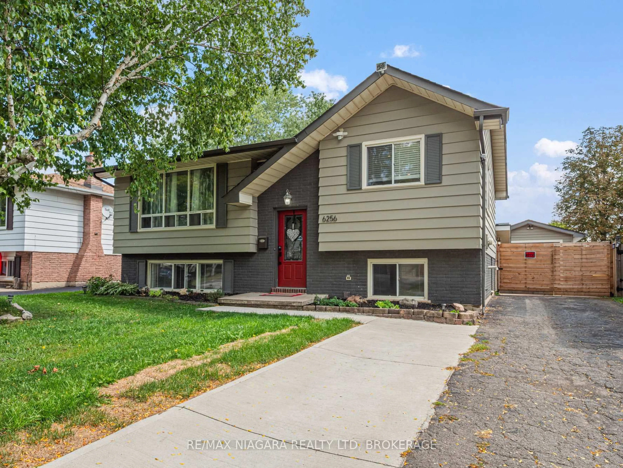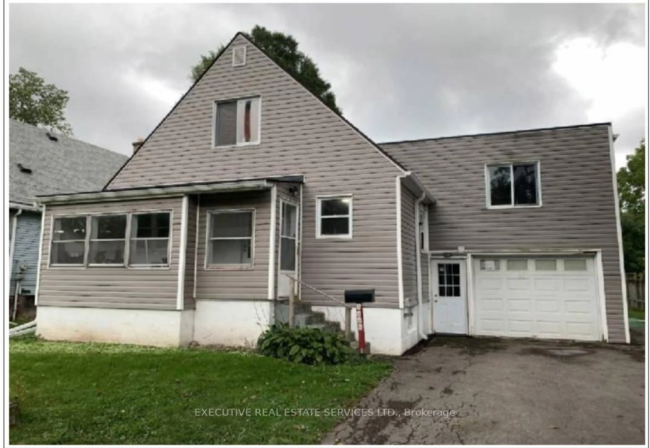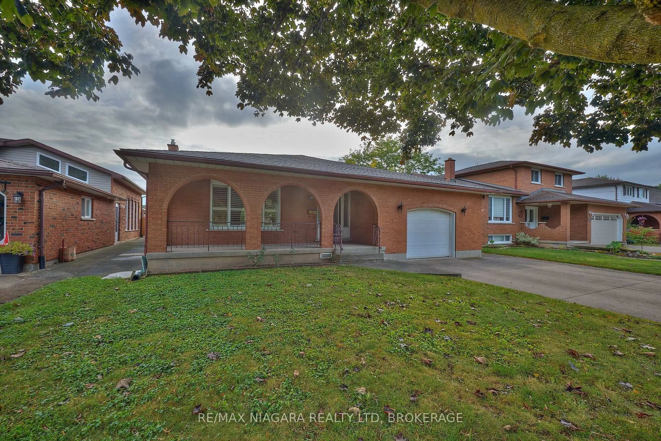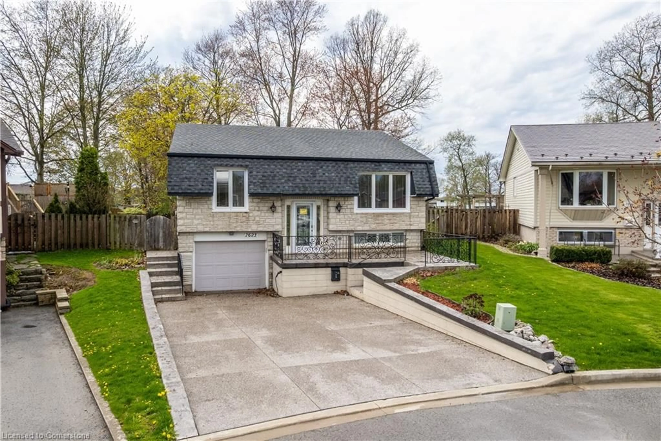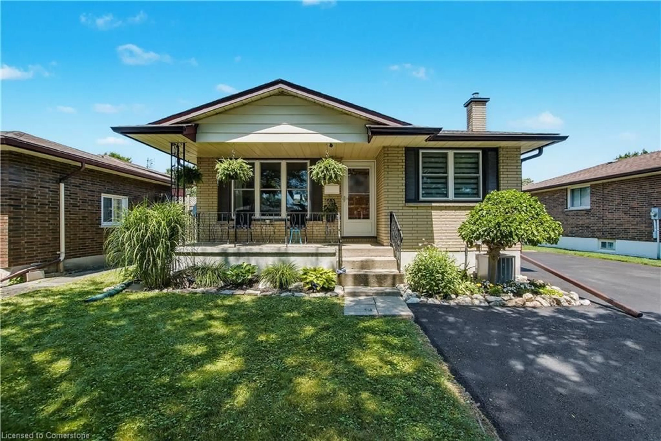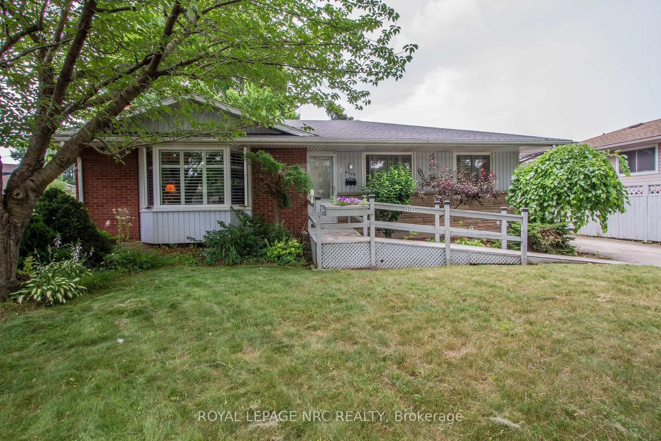Move-In Ready All-Brick Bungalow 4 bed & 2 full bath in the Sought-After Fallsview District! Step into this beautifully upgraded home that offers the look and feel of new construction, all while nestled in one of Niagara Falls most desirable neighborhoods. Just a short walk to the Falls, Casino, and Scotia convention center, this spacious all-brick bungalow is truly a rare find. Enjoy peace of mind with numerous recent upgrades, including a high-efficiency furnace, central A/C, electrical, roof, windows, doors, and garage door. Inside, you'll find a thoughtfully designed floor plan featuring a large kitchen, formal dining room, and double crown moldings throughout. Gleaming hardwood floors add warmth and character to every room. The nicely renovated interior also includes a cozy fireplace and a fully finished basement complete with an additional bedroom, generous storage, and plenty of versatile space. Step outside to your private, fenced backyard perfect for entertaining or relaxing. The Separate entrance allows opportunity for many possible in-law suites and multi-generational family living at its best.
Inclusions: Fridge, Stove, Washer, Dryer, Dishwasher
