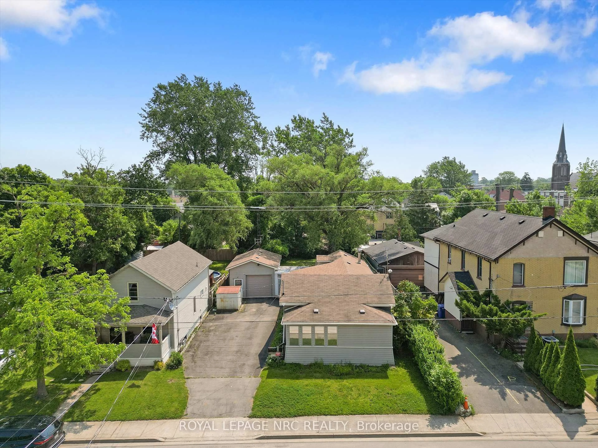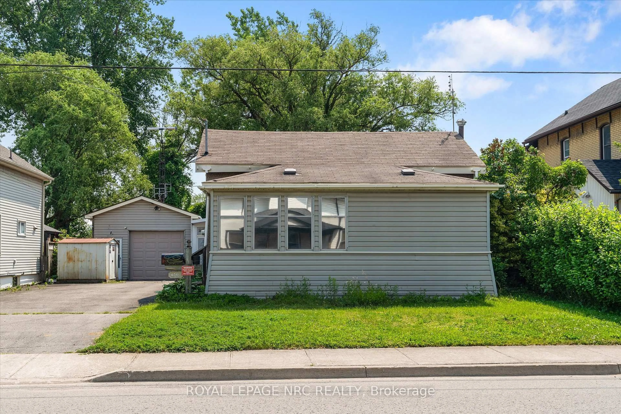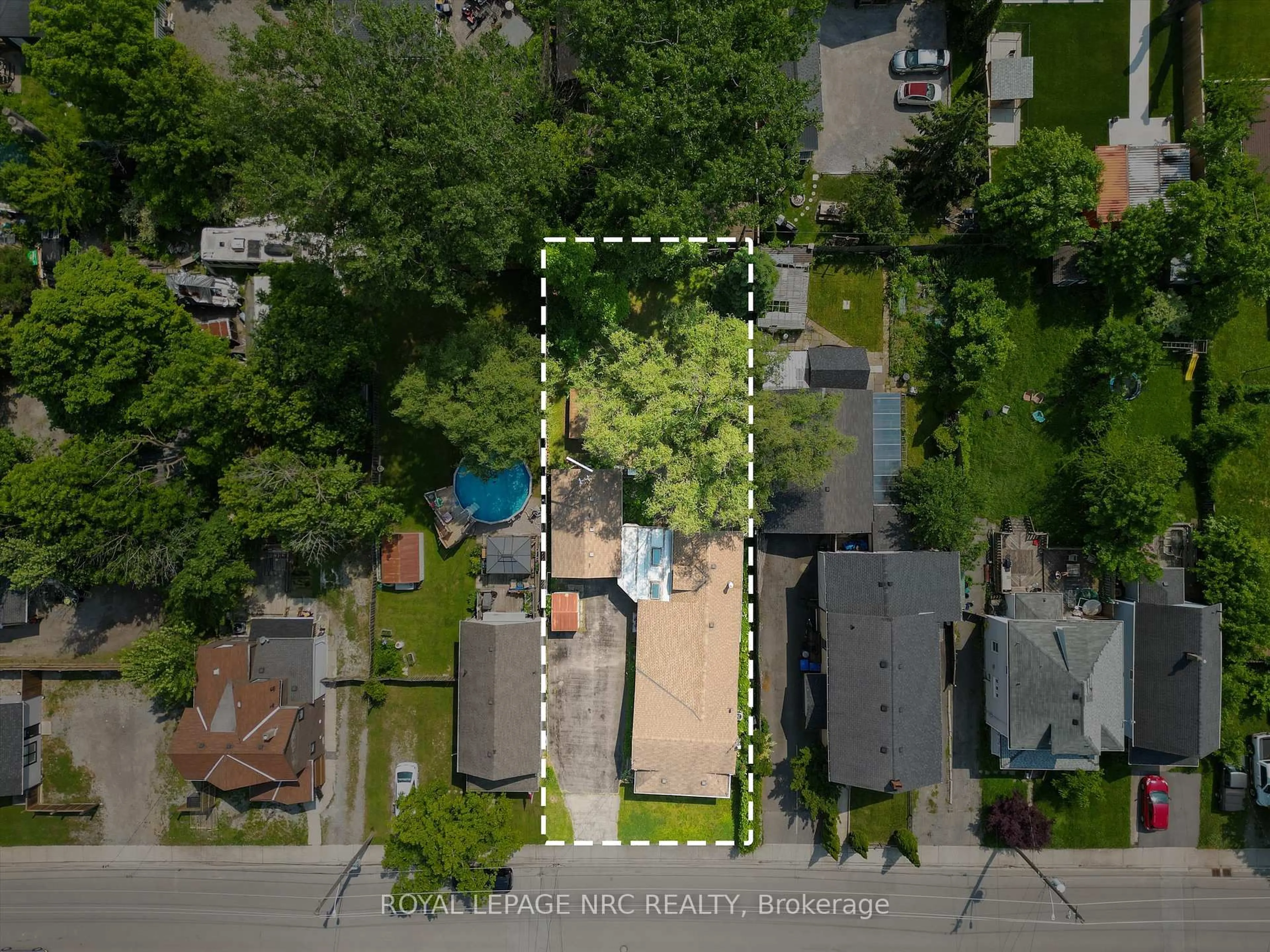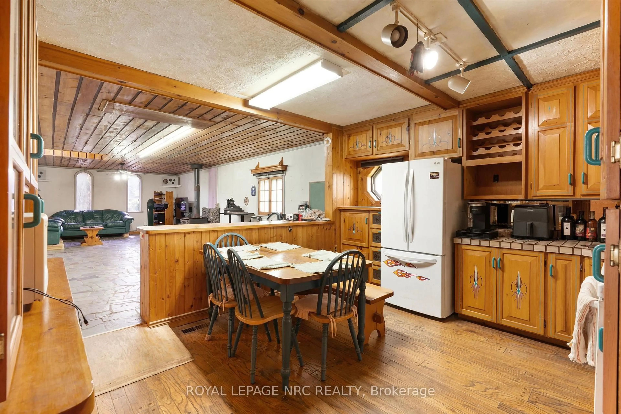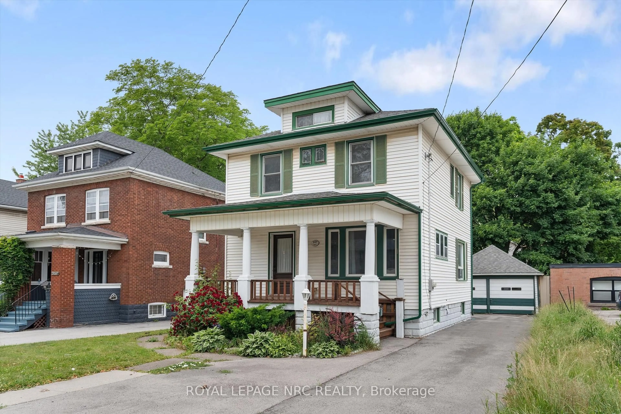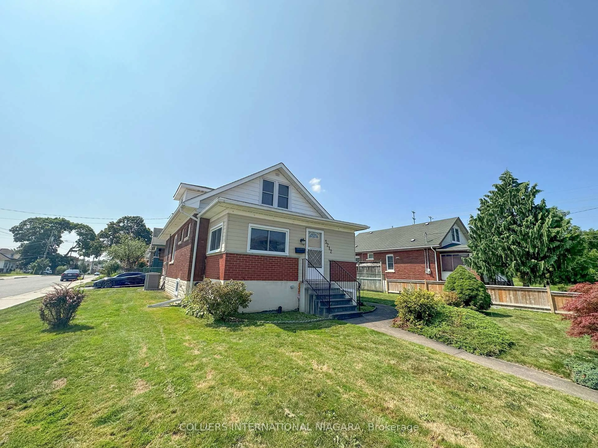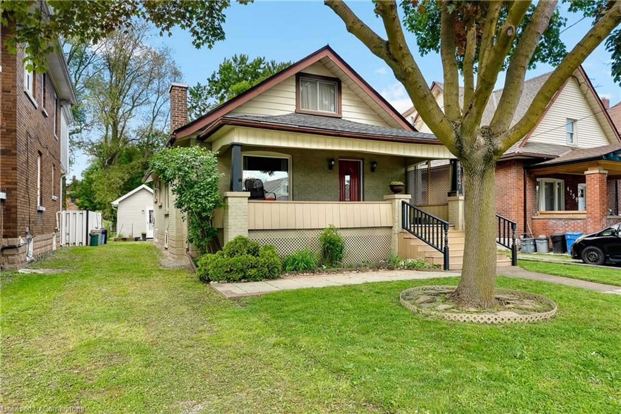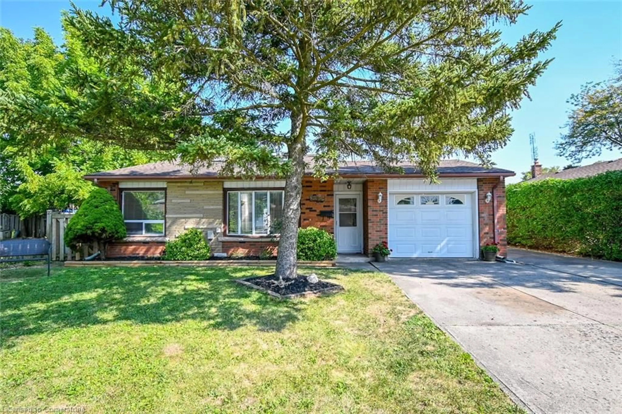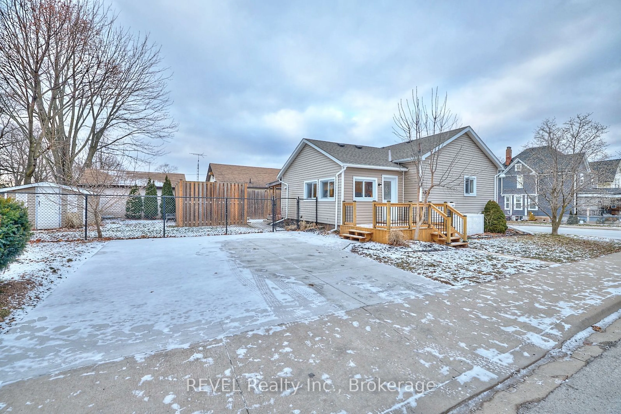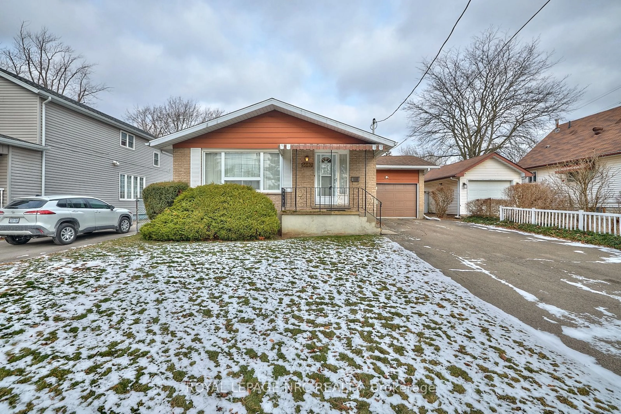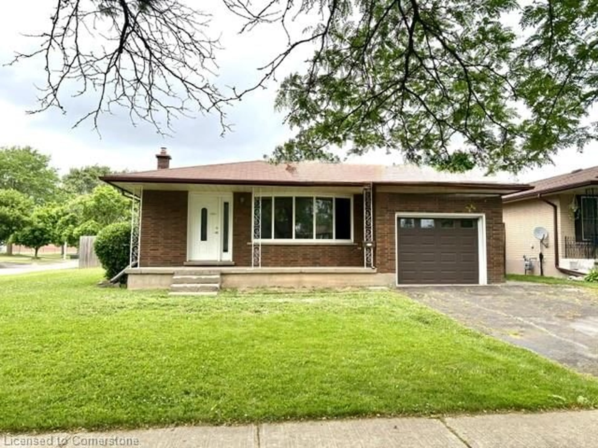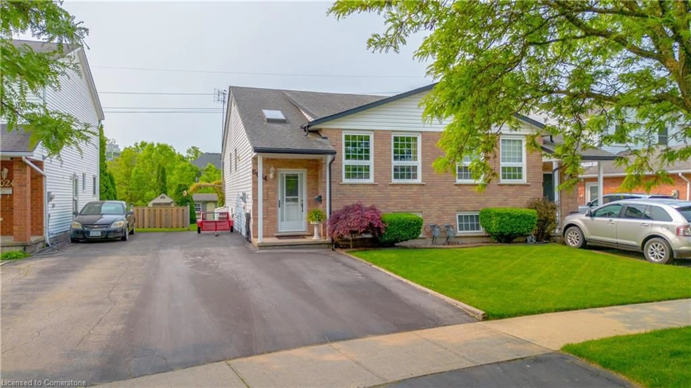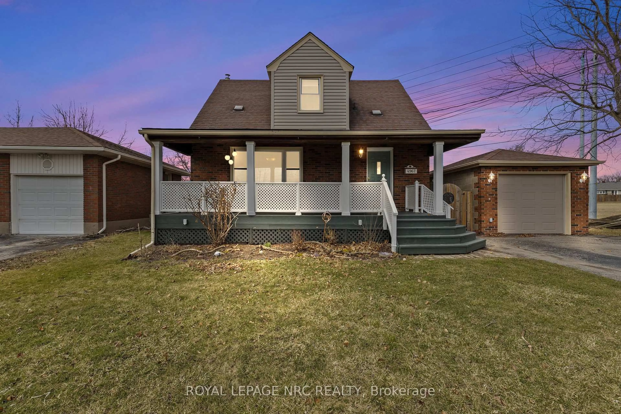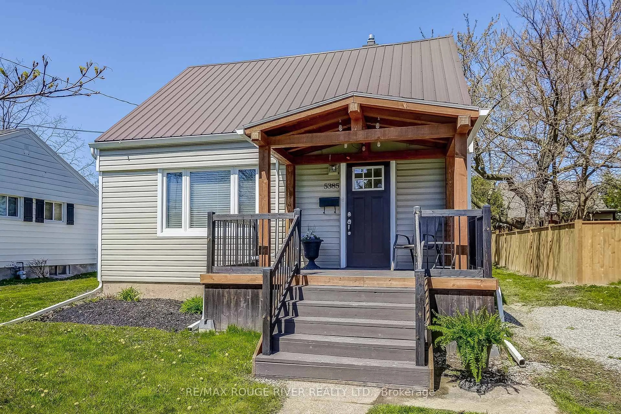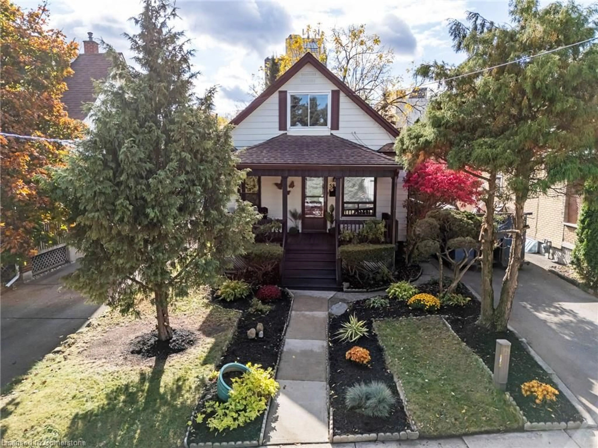4560 Second Ave, Niagara Falls, Ontario L2E 4H4
Contact us about this property
Highlights
Estimated valueThis is the price Wahi expects this property to sell for.
The calculation is powered by our Instant Home Value Estimate, which uses current market and property price trends to estimate your home’s value with a 90% accuracy rate.Not available
Price/Sqft$315/sqft
Monthly cost
Open Calculator
Description
Welcome to 4560 Second Avenue, a solid 3-bedroom, 1-bathroom single-family home sitting on a generously sized lot in a convenient and well-connected part of Niagara Falls. Just minutes from parks, schools, community centers, shopping, and other amenities, this home offers both comfort and incredible potential.While the home retains some of its original character, it features a spacious 1990 rear addition that opens up the kitchen and living room into a bright, open-concept layout perfect for modern living and entertaining. With a bit of updating, this space can be transformed into something truly special. A breezeway connects the home to a large, heated single-car garage, offering the ideal setup for a workshop, contractors space, man cave, or even a home gym. Whether you're a first-time buyer, investor, or someone looking to customize a home to your own taste, this property offers endless potential in a location that puts everything within easy reach.
Property Details
Interior
Features
Main Floor
Living
6.1 x 4.57Kitchen
4.57 x 7.01Eat-In Kitchen
Br
2.77 x 3.66Br
3.05 x 3.84Exterior
Features
Parking
Garage spaces 1
Garage type Attached
Other parking spaces 6
Total parking spaces 7
Property History
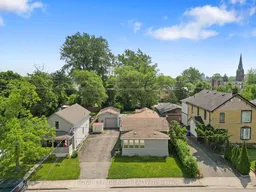 37
37
