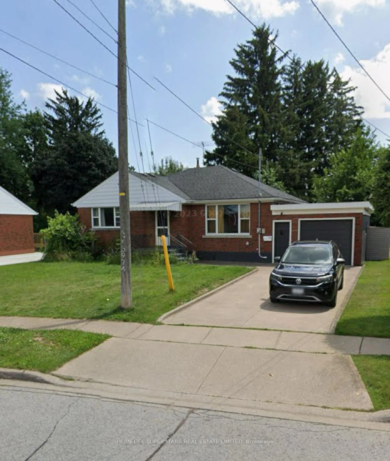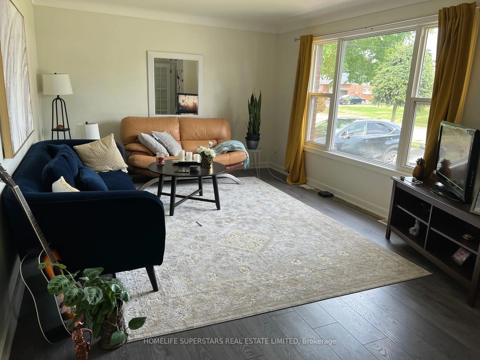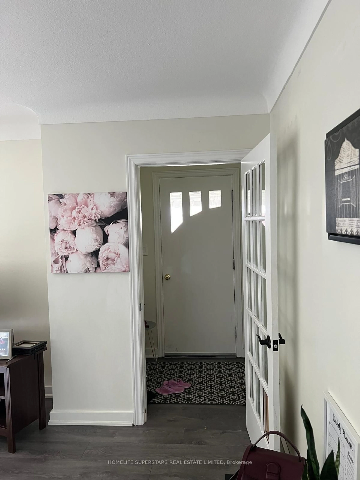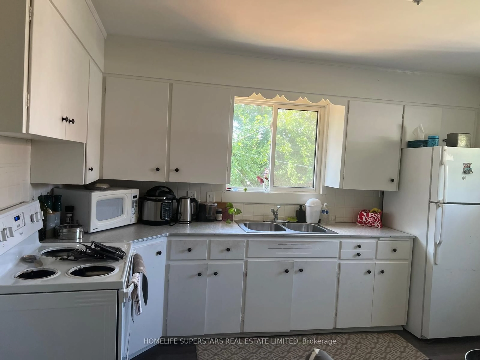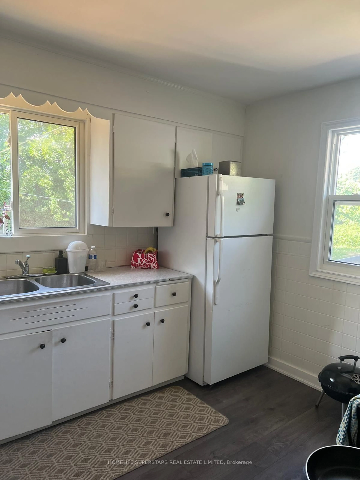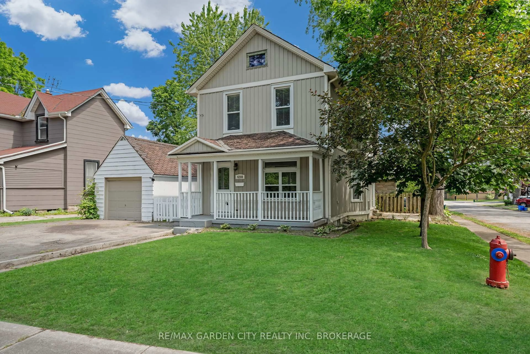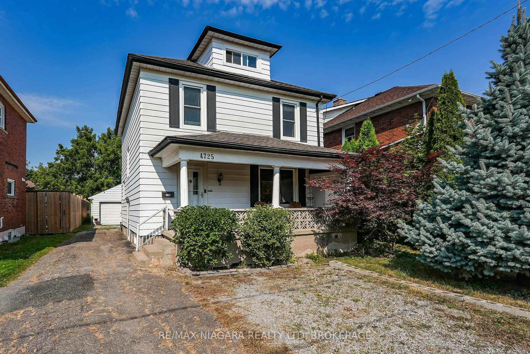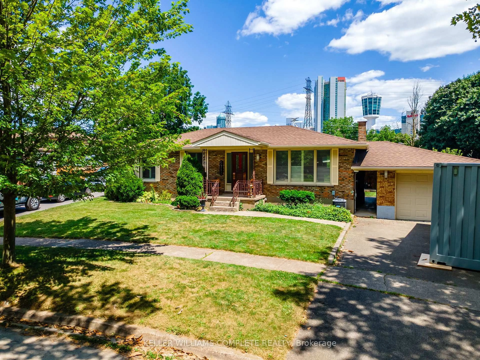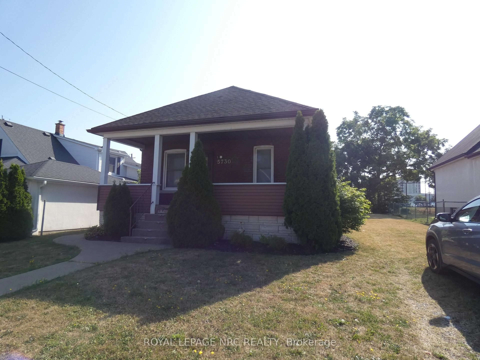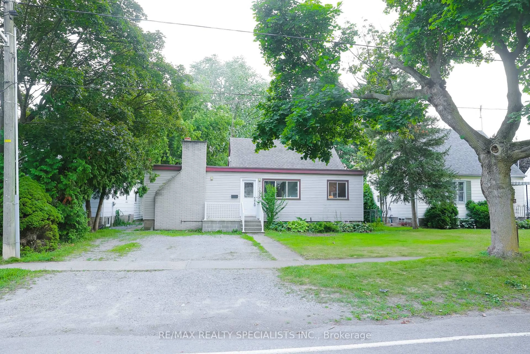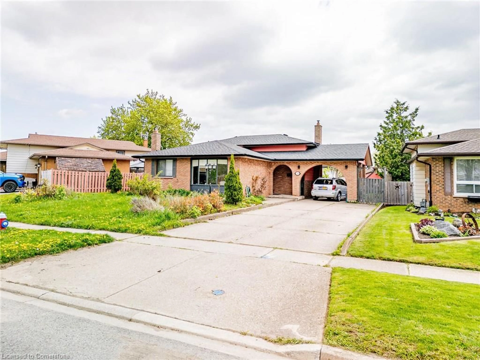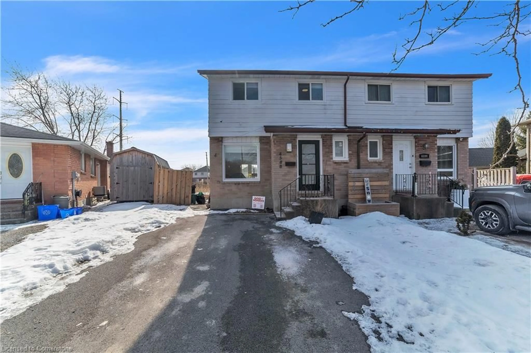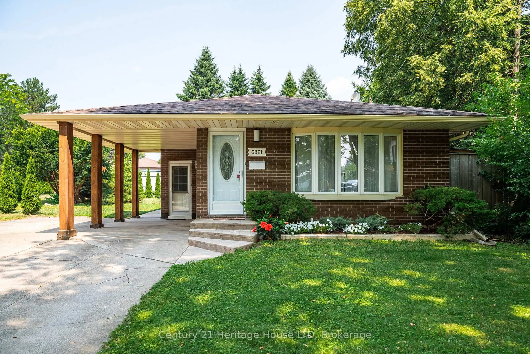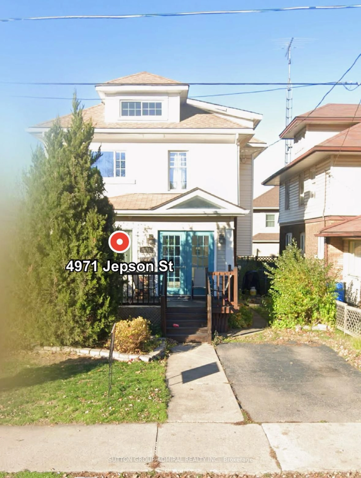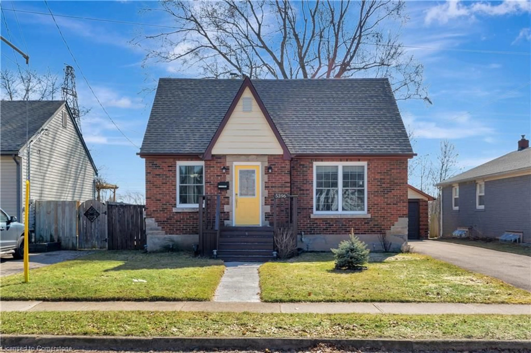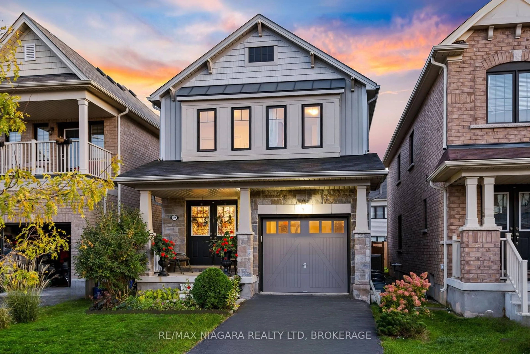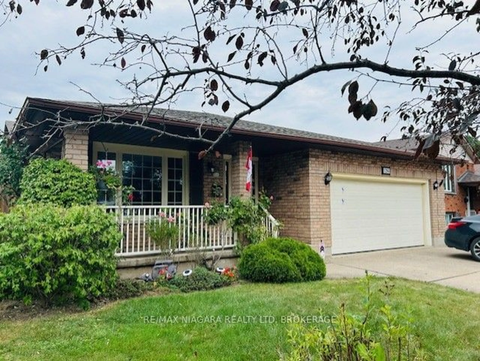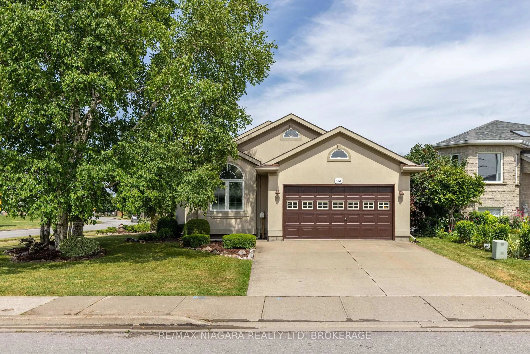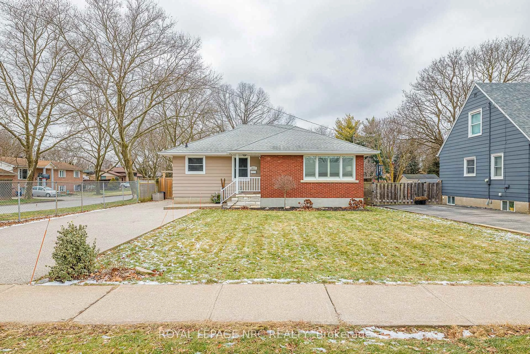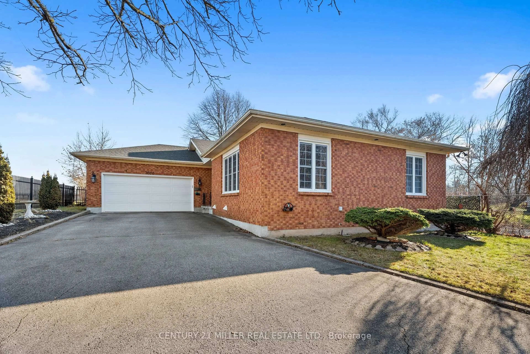5974 Scott St, Niagara Falls, Ontario L2E 3B4
Contact us about this property
Highlights
Estimated valueThis is the price Wahi expects this property to sell for.
The calculation is powered by our Instant Home Value Estimate, which uses current market and property price trends to estimate your home’s value with a 90% accuracy rate.Not available
Price/Sqft$433/sqft
Monthly cost
Open Calculator
Description
Charming 3-Bedroom Detached Bungalow with Large Backyard. This well-maintained 3-bedroom, 1-bathroom detached bungalow is perfect for those looking for comfort and convenience. With a spacious layout, it offers laminate flooring throughout, providing a modern, easy-to-care-for finish. The home includes a 1-car garage with a direct walkout to a large backyard, perfect for outdoor activities or relaxation. Key Features: New AC unit installed in 2024 for added comfort. Spacious, open layout with 3 generous bedrooms. Convenient location in a great neighborhood, just minutes away from highways, grocery stores, banks, schools, and parks. Only a 9-minute drive to the Falls and all its attractions. Ideal for families or anyone looking for a cozy home in a fantastic location. Don't miss out on this wonderful opportunity! retrofit status is not available!Seller is RREA!
Property Details
Interior
Features
Main Floor
2nd Br
3.56 x 3.05Laminate
3rd Br
3.1 x 3.05Laminate
Dining
6.98 x 4.62Combined W/Family
Br
3.72 x 3.96Laminate
Exterior
Features
Parking
Garage spaces 1
Garage type Attached
Other parking spaces 2
Total parking spaces 3
Property History
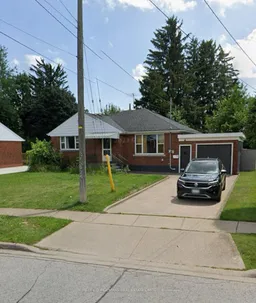 10
10
