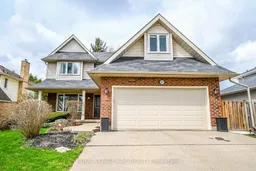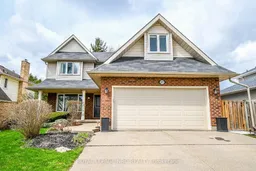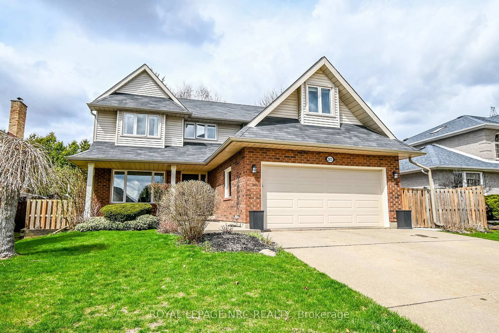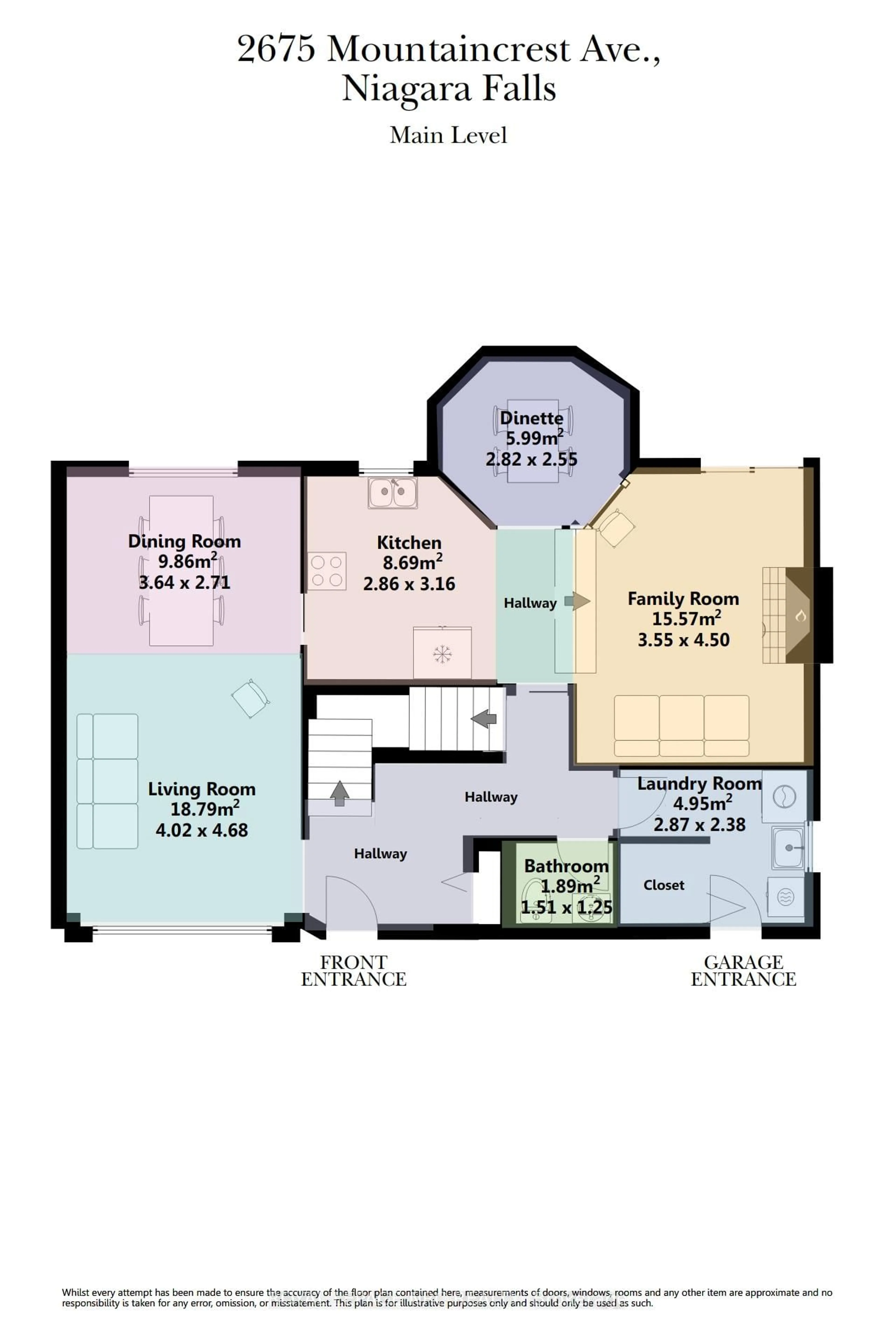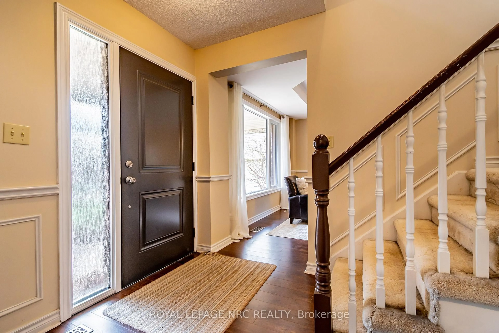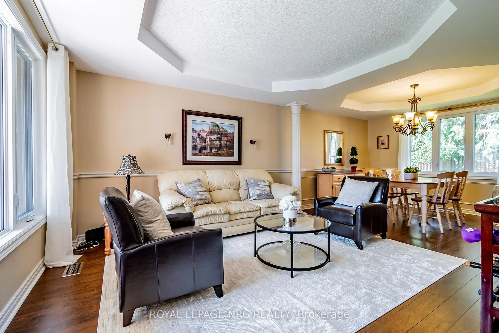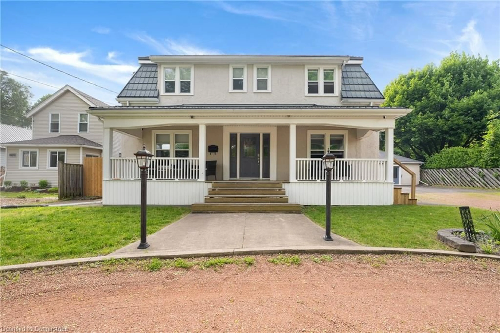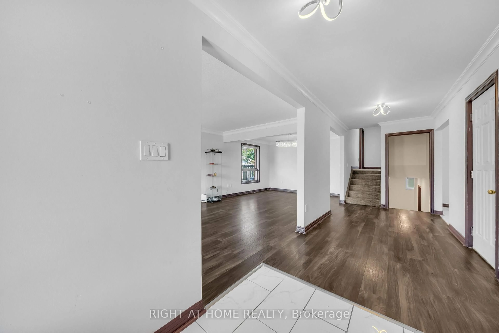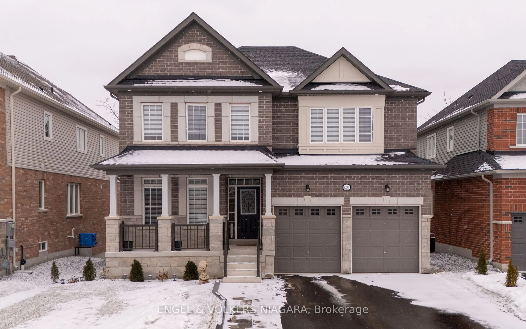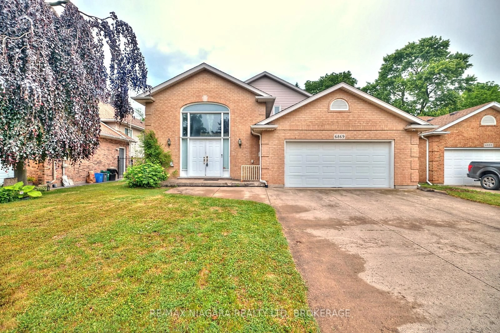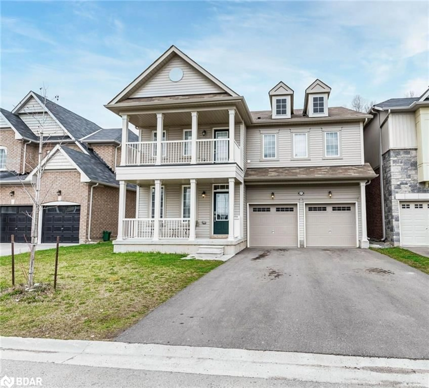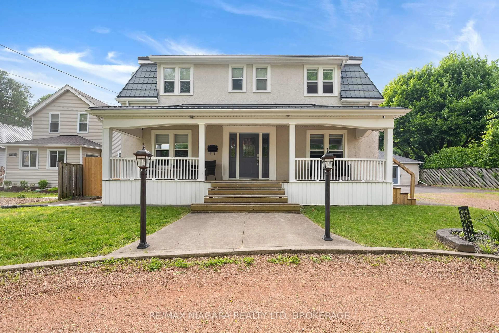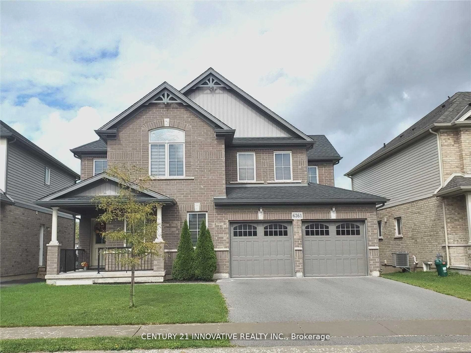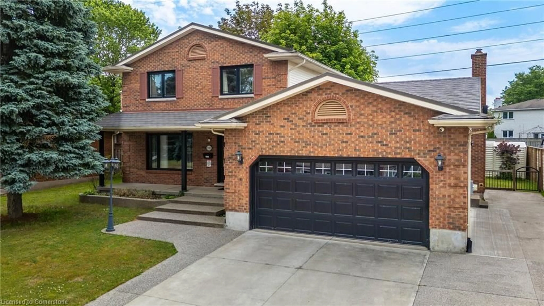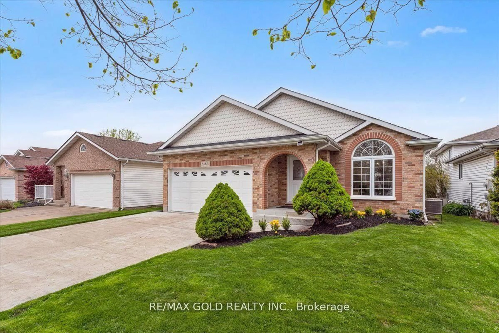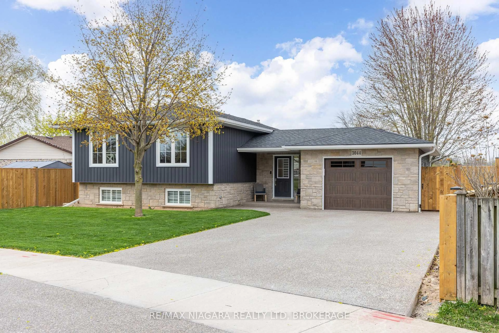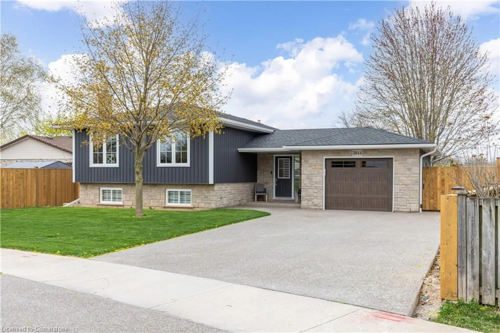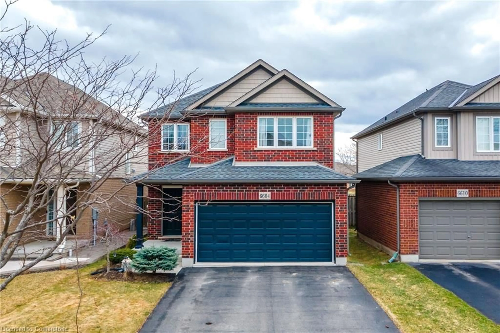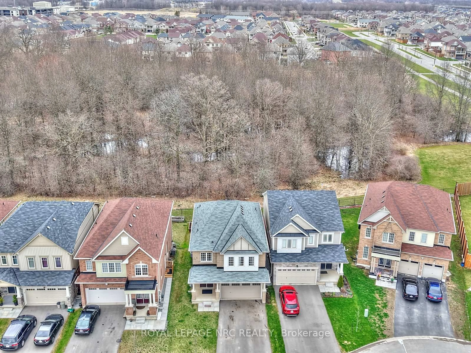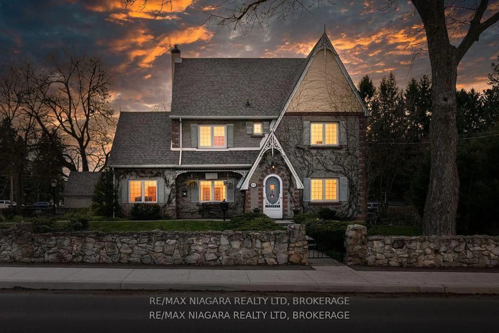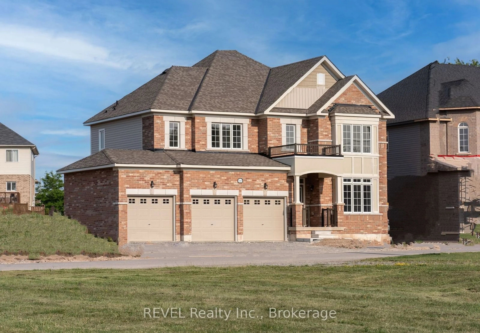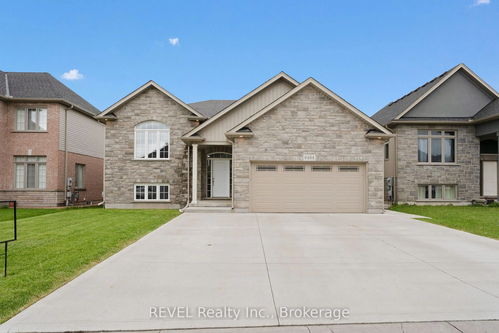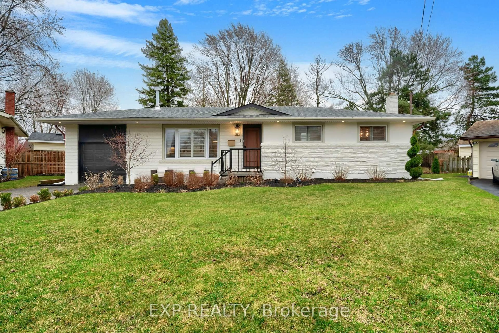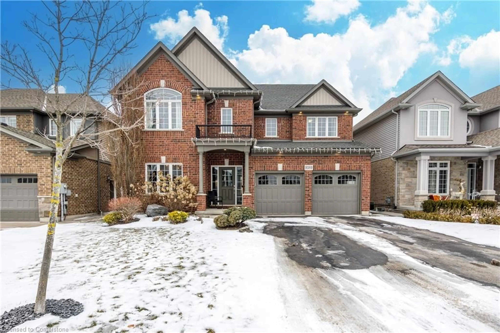2675 Mountaincrest Ave, Niagara Falls, Ontario L2J 4H8
Contact us about this property
Highlights
Estimated valueThis is the price Wahi expects this property to sell for.
The calculation is powered by our Instant Home Value Estimate, which uses current market and property price trends to estimate your home’s value with a 90% accuracy rate.Not available
Price/Sqft$400/sqft
Monthly cost
Open Calculator
Description
Welcome to 2675 Mountaincrest Avenue - a rare opportunity to own a beautifully updated, move-in ready home in the highly desirable Mountaingate Estates community. Tucked away on a quiet, family-friendly court with no through traffic, this 2-storey home offers over 3,000 sq ft of finished living space in one of Niagara Falls' most sought-after neighbourhoods. The main floor features a traditional layout with formal living and dining rooms, a cozy family room with a brand-new gas fireplace, and an updated kitchen complete with quartz countertops, a breakfast nook, and walkout to a private backyard oasis. Surrounded by mature trees and Muskoka-like vibes, the spacious yard offers plenty of room for a future pool or outdoor entertaining. Upstairs you'll find three large bedrooms plus a versatile bonus room above the garage, ideal for a fourth bedroom, home office, gym, or teen hangout. There are 3.5 bathrooms throughout the home, including updated main and upper-level bathrooms. The finished basement expands your living space even further with a generous rec room, office nook, 3-piece bath, and built-in sauna for your own private retreat. Major upgrades include a new A/C unit, gas fireplace, patio doors, garage door, and front door (all approx. 2 years), newer windows (approx. 5 years), updated bathrooms, and a new concrete walkway. Roof is approximately 10 years old. Ideally located minutes from top-rated schools, parks, shopping, restaurants, the QEW, St. Davids, and wine country. This is a rare chance to secure a well-maintained, spacious family home in a premium location and its priced to sell. Don't wait!
Upcoming Open House
Property Details
Interior
Features
Main Floor
Living
4.02 x 4.68Kitchen
2.86 x 3.16Dining
3.64 x 2.71Family
3.55 x 4.5Exterior
Features
Parking
Garage spaces 2
Garage type Attached
Other parking spaces 4
Total parking spaces 6
Property History
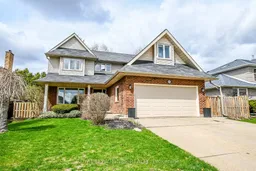 48
48