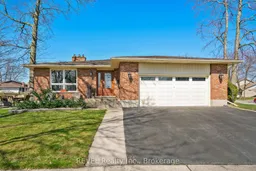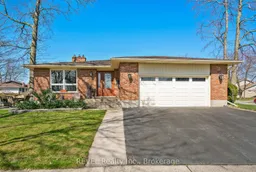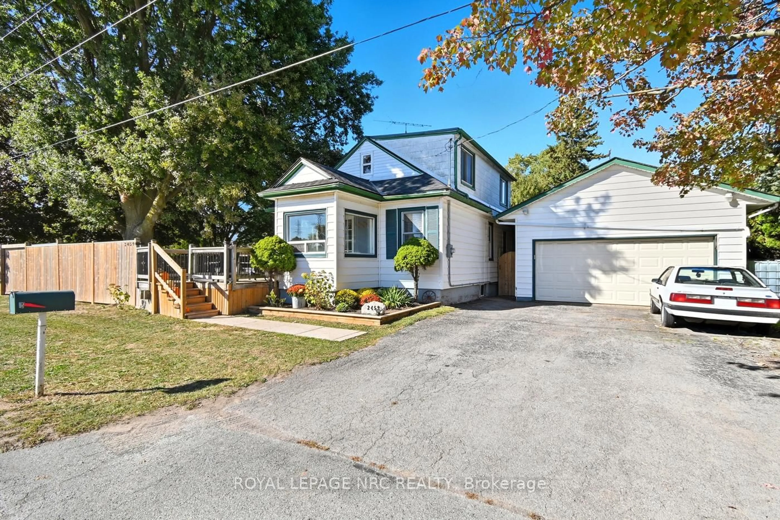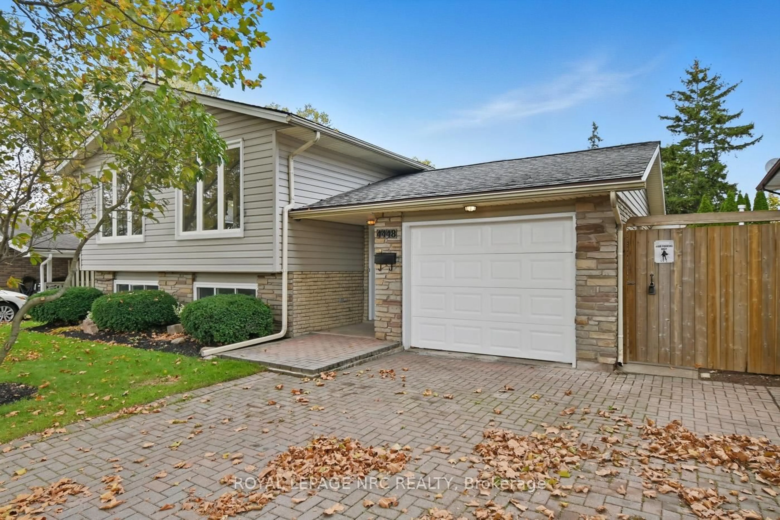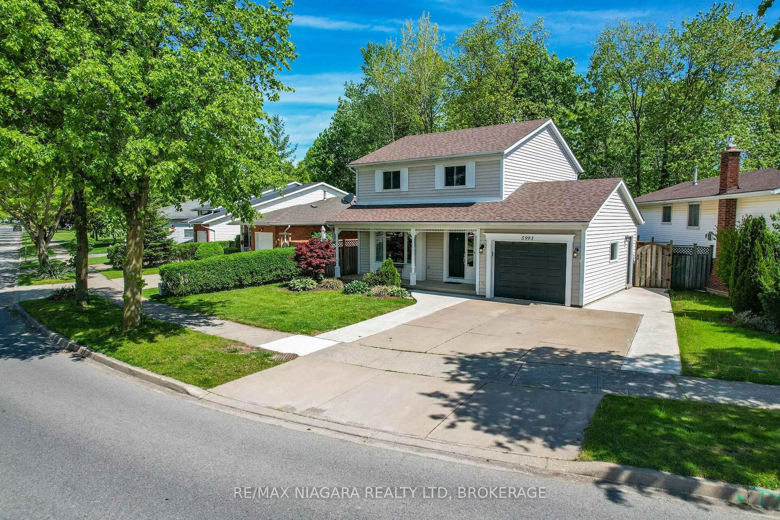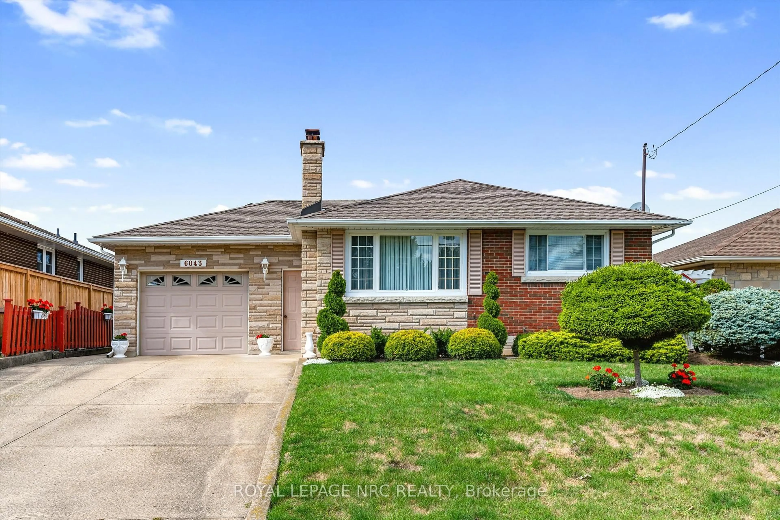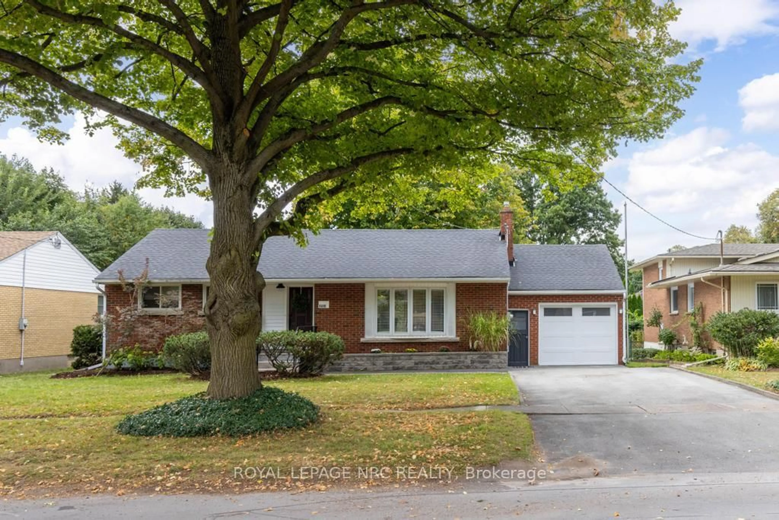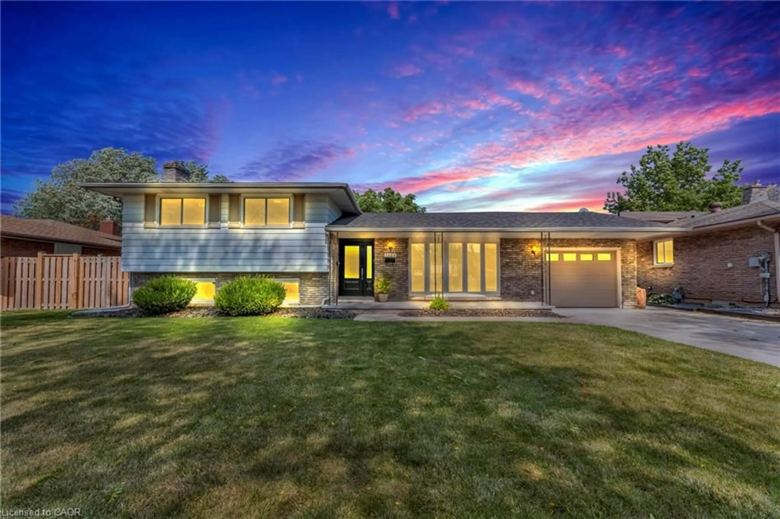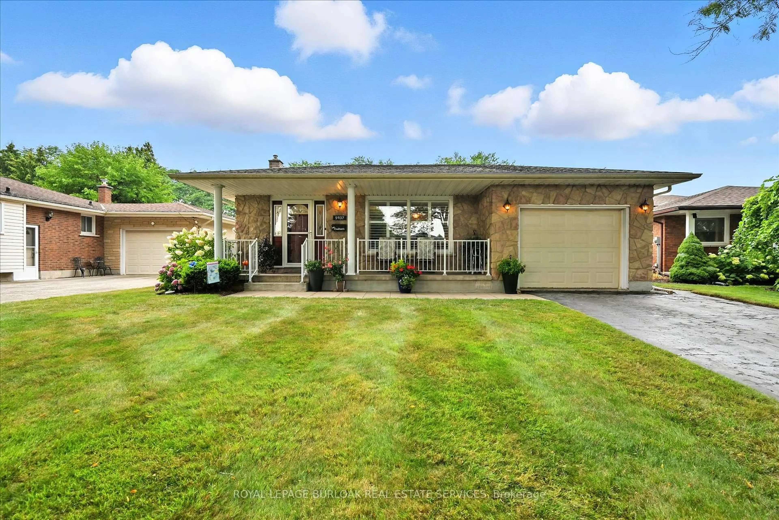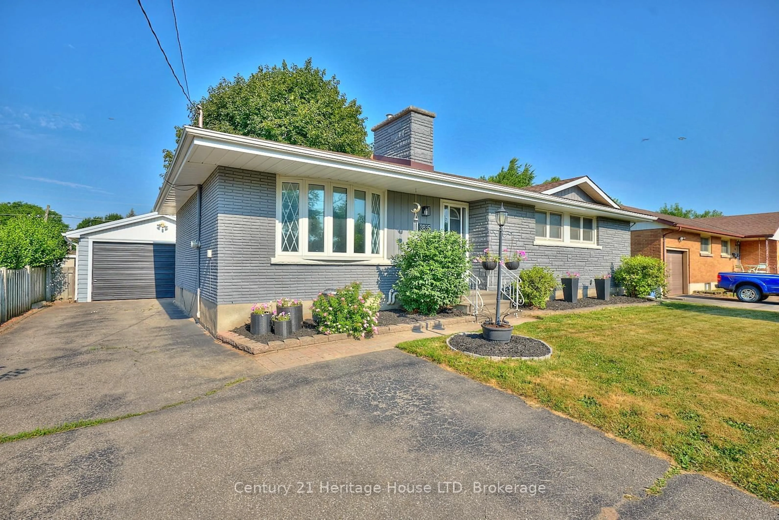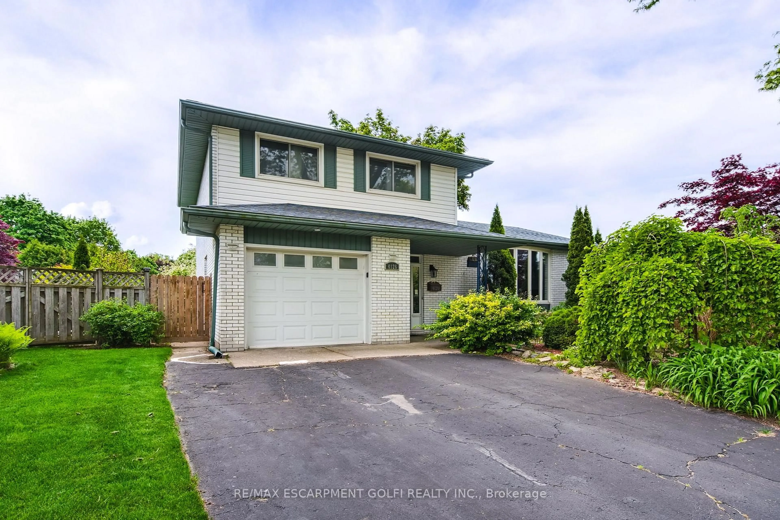The bungalow lifestyle is calling your name! This adorable,1080 sq.ft. gem is situated in an extremely desirable neighbourhood, in Niagara Falls North! Built in 1984, this home has been lovingly cared for and updated over the years. Upon entering the home, you will discover a beautiful floor to ceiling stone fireplace, which sets the tone for the warm & inviting great room. Hardwood floors run throughout the main floor and lead you to 3 bedrooms and a large 3pc. bathroom. The third bedroom is situated directly over the downstairs laundry hook-up., so can easily be converted to upstairs laundry. The inside wall is abutted to the garage so a separate garage entrance can be easily added. In the kitchen you will notice updated Stainless Steel Cafe Range, and high-end Fisher Paykel fridge and double drawer dishwasher. The kitchen has a patio door, to provide that much needed access to outdoor entertaining area, perennial gardens, and BBQ station. The 16' x 16' concrete patio was built on footings for the future addition of a full season room. In the basement you will find plenty of storage space, a decadently large bathroom with Spa Tub, and a great recreation area with another fireplace, to keep the whole family cozy on movie nights! And that is not all! This area features lovely tree-lined streets, excellent schools and several beautiful parks just a short stroll away. Should you want to head out of town, which you likely won't, the QEW access, and the border crossings are also just minutes away.NOTE: This home has been pre-inspected!! Let's Get You Home!
Inclusions: Fridge, stove, microwave, dishwasher, washer & dryer.
