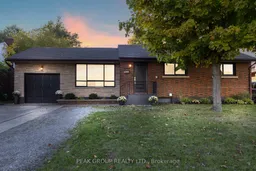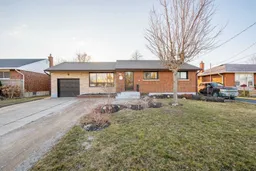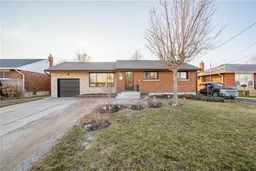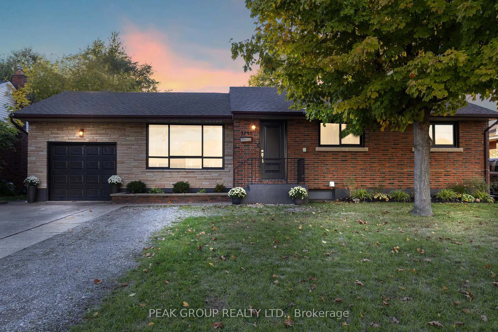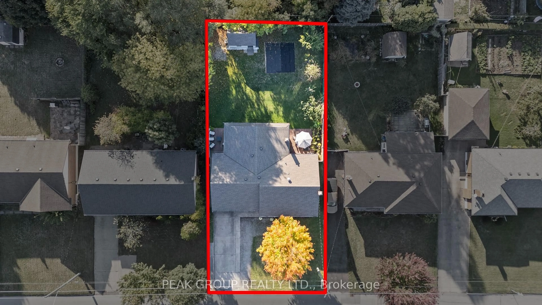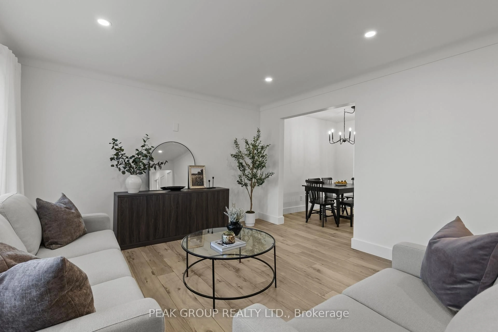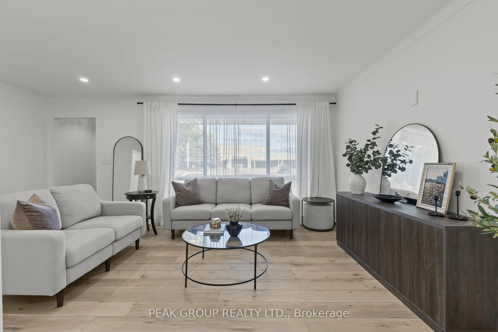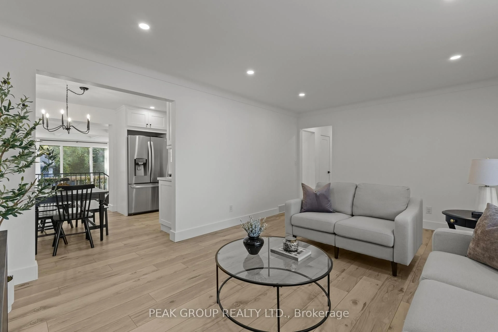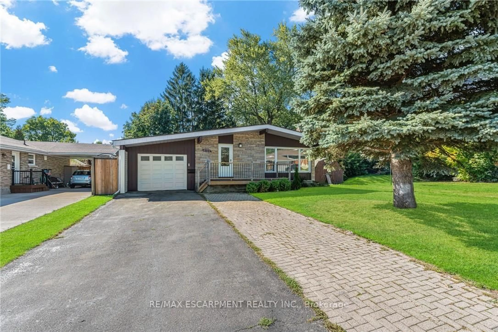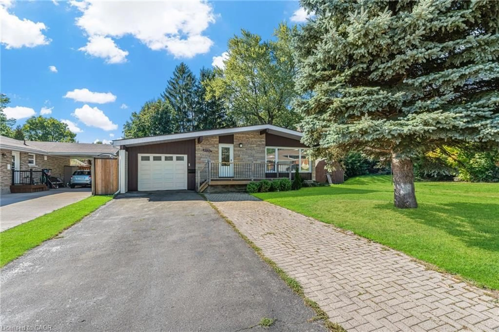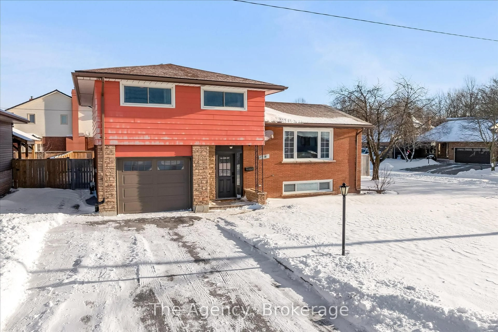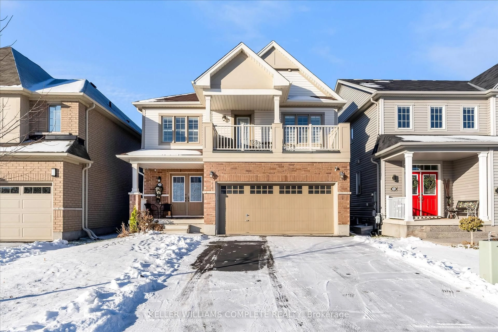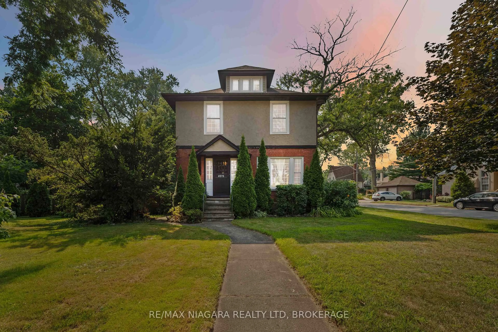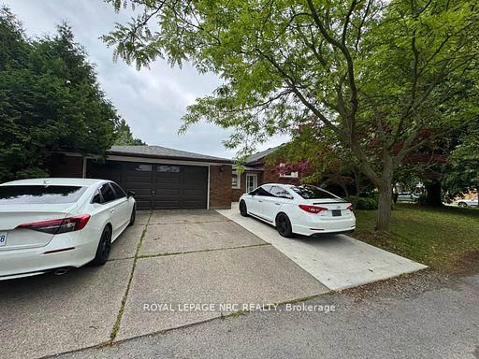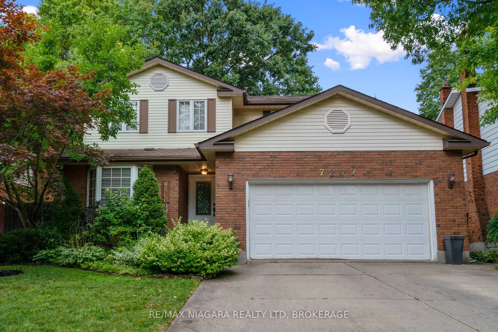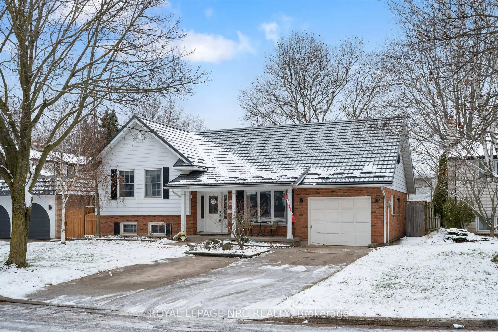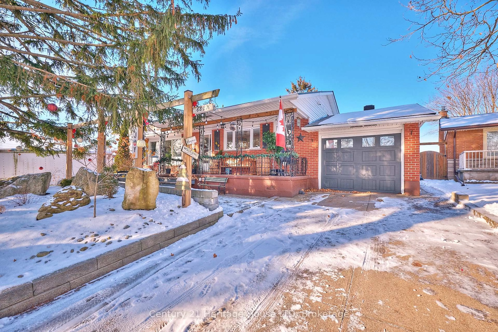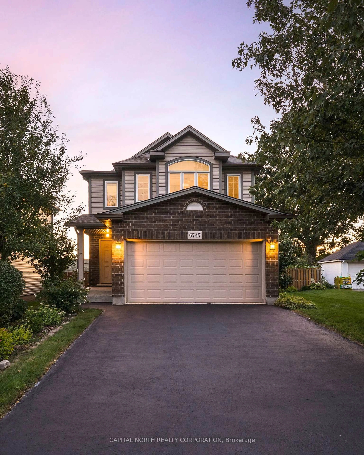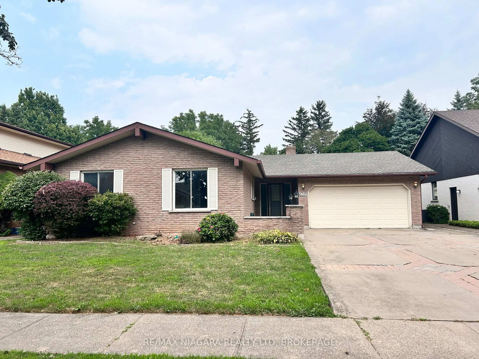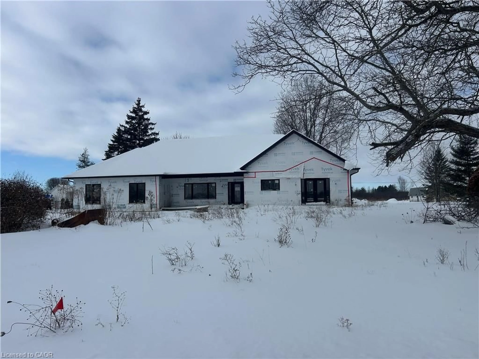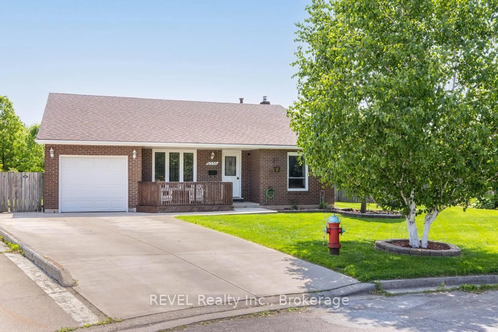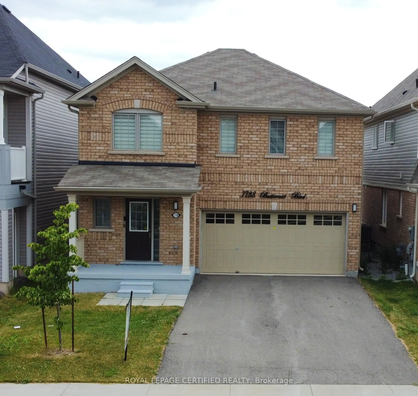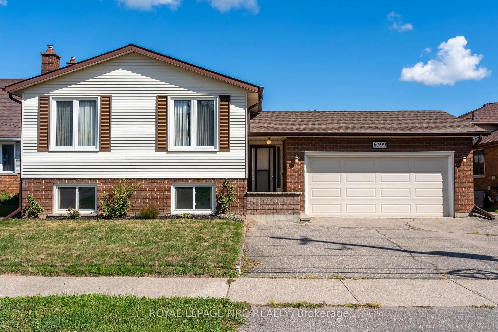3799 Windermere Rd, Niagara Falls, Ontario L2J 2Y4
Contact us about this property
Highlights
Estimated valueThis is the price Wahi expects this property to sell for.
The calculation is powered by our Instant Home Value Estimate, which uses current market and property price trends to estimate your home’s value with a 90% accuracy rate.Not available
Price/Sqft$466/sqft
Monthly cost
Open Calculator
Description
Welcome home! Beautifully updated, move-in ready 3 bed, 2 bath bungalow, nestled in one of North-End Niagara Falls' most desirable neighbourhoods. offers both style and convenience in equal measure. Set on a large 63 x 125 ft lot along a mature, tree-lined street, the location is unbeatable for those with school-aged children or grandchildren, just a short walk to some of Niagara's top Catholic and public elementary and high schools, including French Immersion programs. Enjoy nearby parks, sports fields, walking paths, a splash pad, and the soon-to-be revitalized Michelson Park steps away. Every amenity is right at your fingertips with shopping, restaurants, and essentials just minutes away, with quick access to transit and the highway, and just a short drive to Niagara-on-the-Lake, Brock University, and Niagara College. Inside, you'll love the timeless, neutral palette and bright, open spaces filled with natural light from morning to dusk - every space invites you to relax and feel at home. This is not your average bungalow: a stunning 400 sq. ft. addition expands the living area with 10-foot coffered ceilings, a gas fireplace, oversized windows overlooking the backyard, and walkouts to two private patios perfect for entertaining large groups or unwinding in comfort. Plus, the attached garage connects to a practical mudroom with ample storage. Downstairs, discover multiple flexible spaces: a cozy media room, a generous home office, gym, or a guest suite, plus a well-sized laundry and utility area. The pool-sized backyard is fully fenced and framed by mature landscaping and fruit trees. Whether it's a quiet morning coffee, kids at play, or evening gatherings under the stars, this outdoor area offers endless possibilities. This solidly built home is the perfect blend of style, space, and location - a place you'll be proud to call home for years to come.
Property Details
Interior
Features
Main Floor
Living
5.51 x 3.89Primary
3.91 x 3.32nd Br
3.89 x 3.33rd Br
3.0 x 2.79Exterior
Features
Parking
Garage spaces 1
Garage type Attached
Other parking spaces 4
Total parking spaces 5
Property History
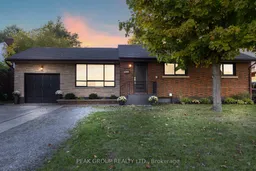 31
31