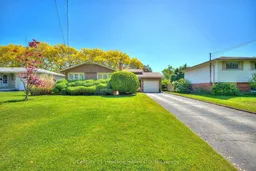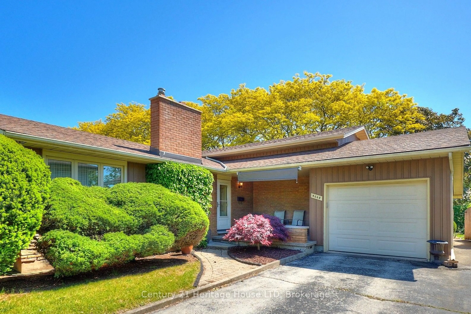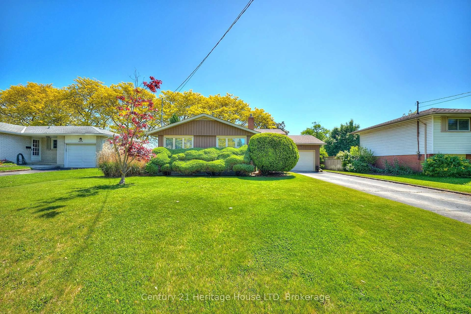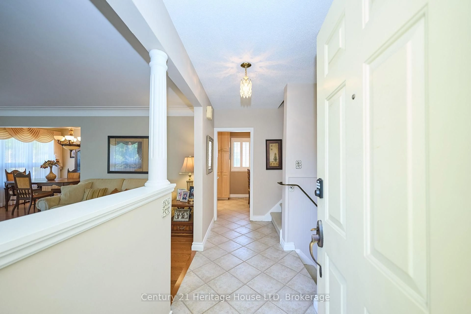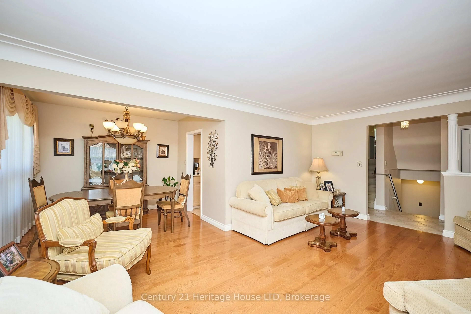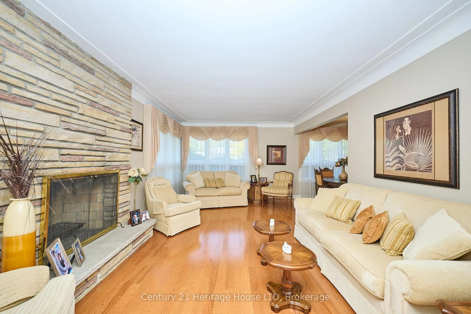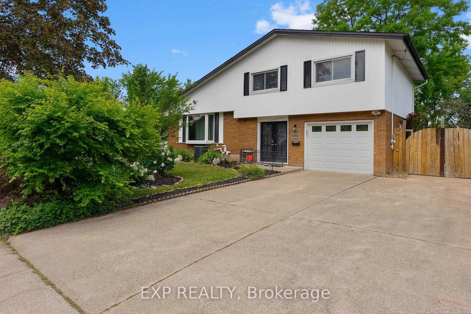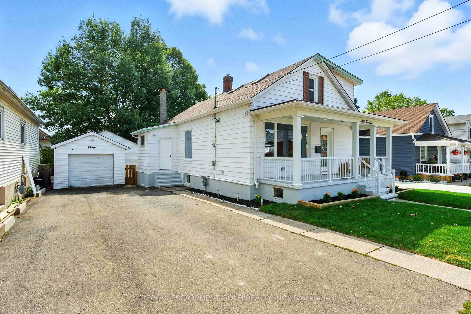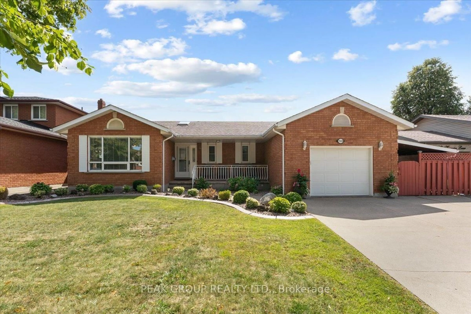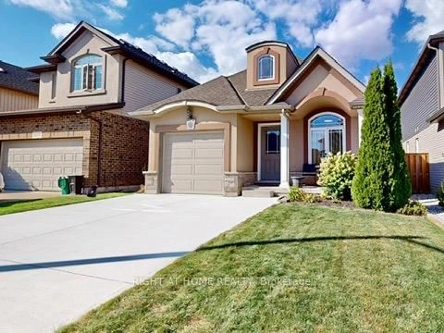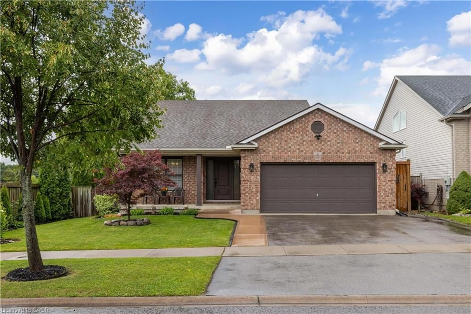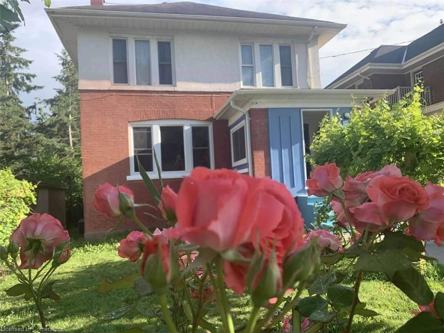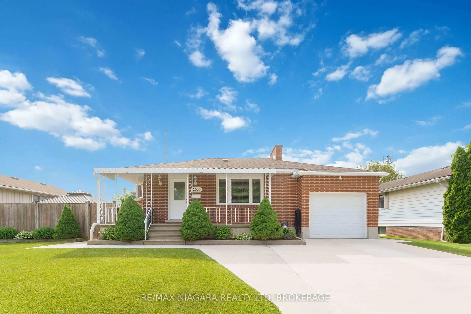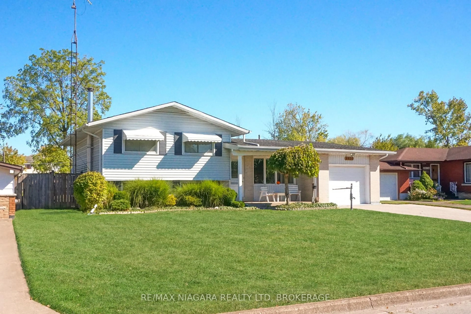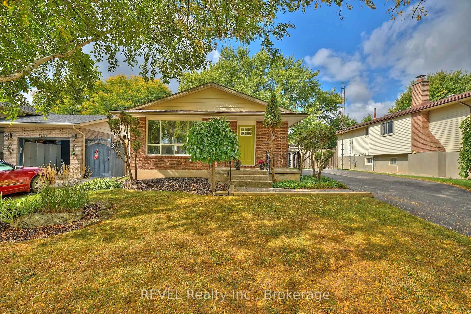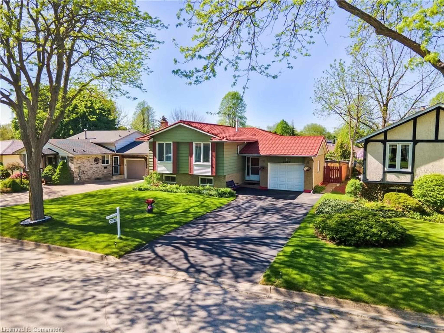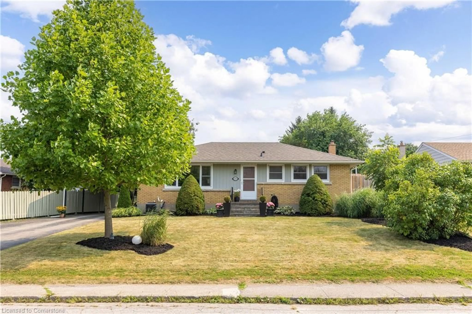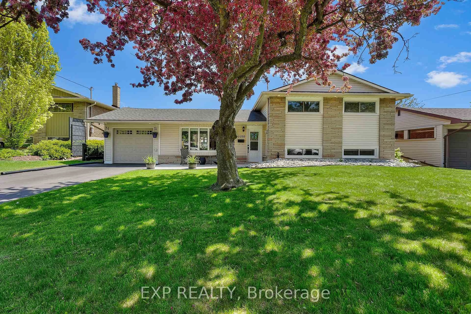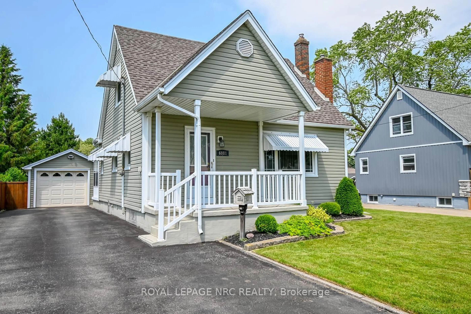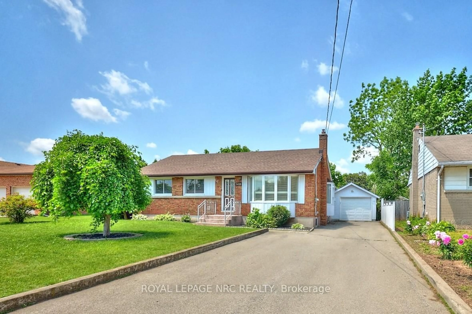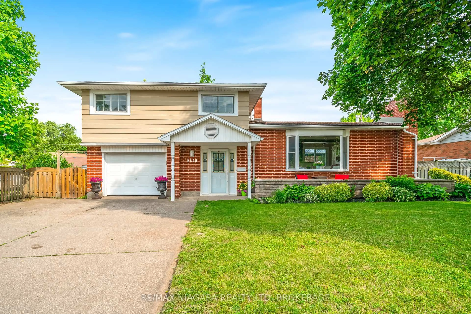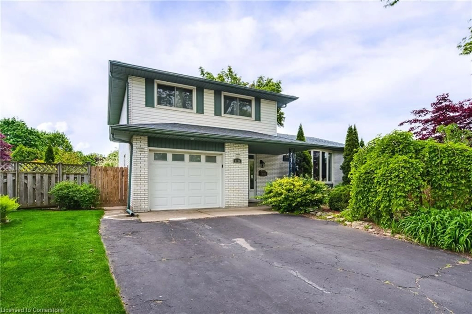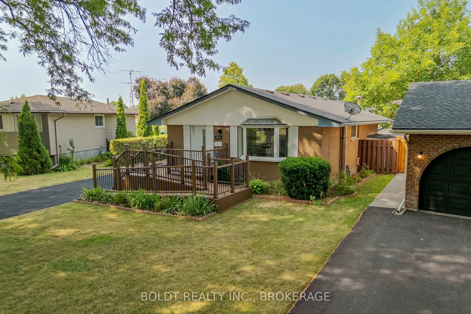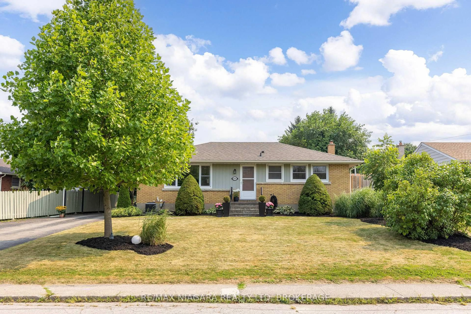4668 Pinedale Dr, Niagara Falls, Ontario L2E 6M8
Contact us about this property
Highlights
Estimated valueThis is the price Wahi expects this property to sell for.
The calculation is powered by our Instant Home Value Estimate, which uses current market and property price trends to estimate your home’s value with a 90% accuracy rate.Not available
Price/Sqft$516/sqft
Monthly cost
Open Calculator
Description
This meticulously maintained 4 level home is situated in the heart of Niagara Falls, steps from shopping, great schools, restaurants and the QEW. Private landscaped rear yard backing onto Cherryhill Park. Updated kitchen and bathroom, newer windows and alarm system. Hardwood in living/dining room with cozy wood fireplace. Above grade windows and separate walk up entrance in lower level. Perfect for in-law suite. Bedroom currently used as office. The finished basement level has a versatile bonus room which would make a quiet office, playroom for the kids or a gym. Workshop, laundry and cold room finish off the lower basement level. Shaded front porch, garden irrigation system, motion lights, leaf guards and shed featured outdoors. Finishing off the living space this home offers is the three season backyard sunroom.
Upcoming Open House
Property Details
Interior
Features
Main Floor
Dining
2.77 x 2.44Hardwood Floor
Kitchen
4.99 x 2.32Eat-In Kitchen / California Shutters / Quartz Counter
Living
5.85 x 3.69Brick Fireplace / Combined W/Dining / hardwood floor
Exterior
Features
Parking
Garage spaces 1
Garage type Attached
Other parking spaces 3
Total parking spaces 4
Property History
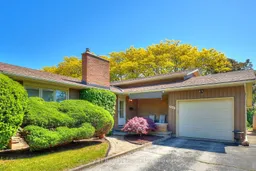 29
29