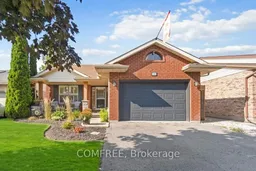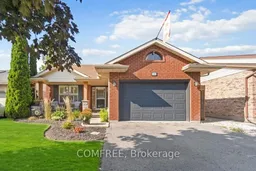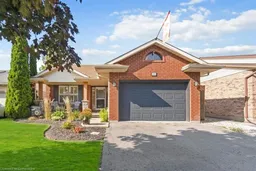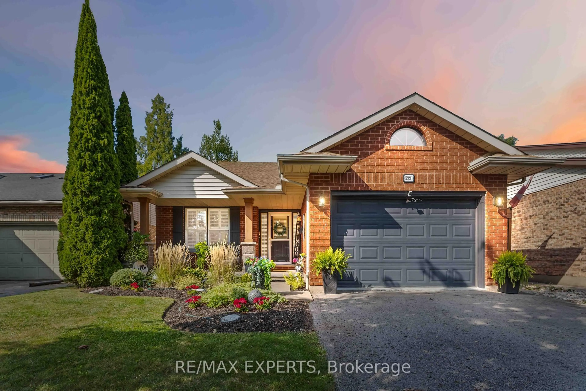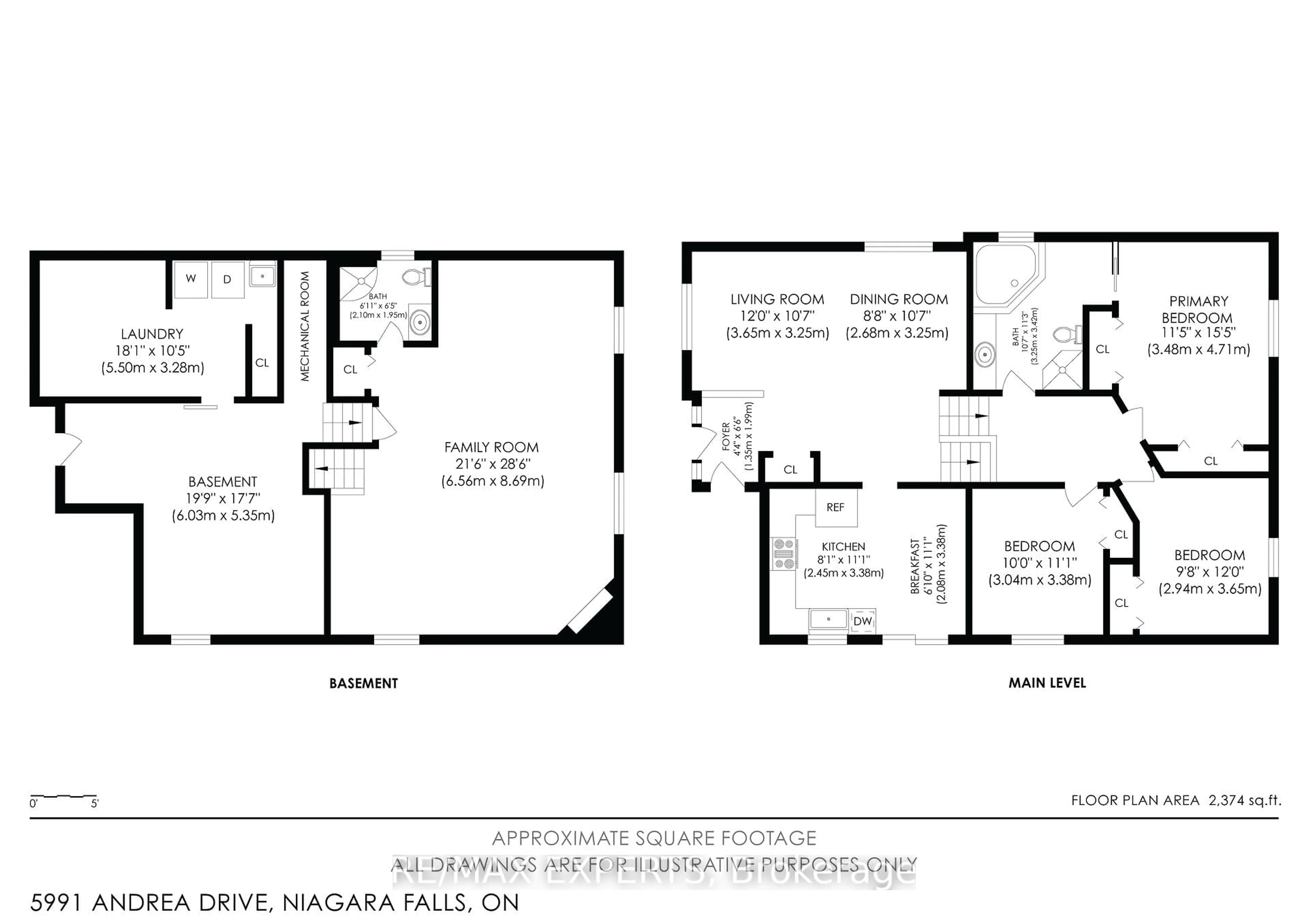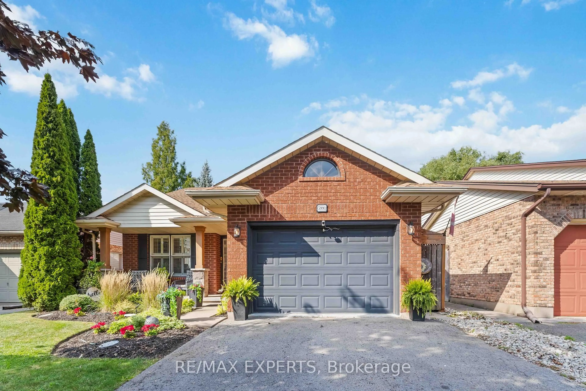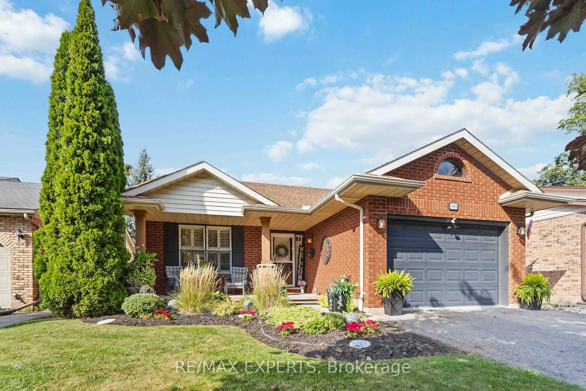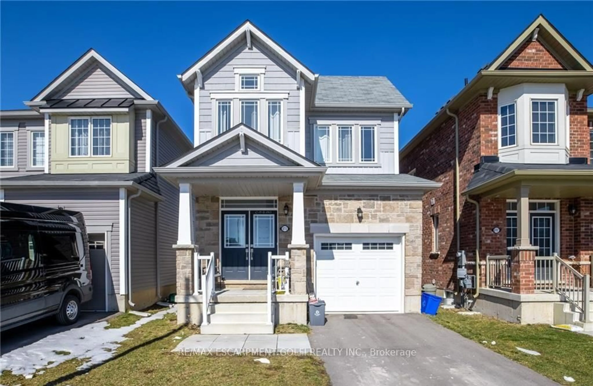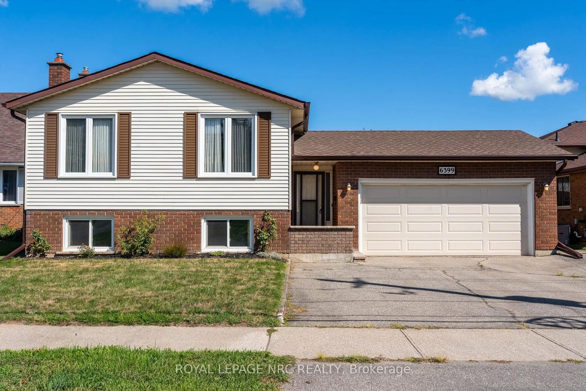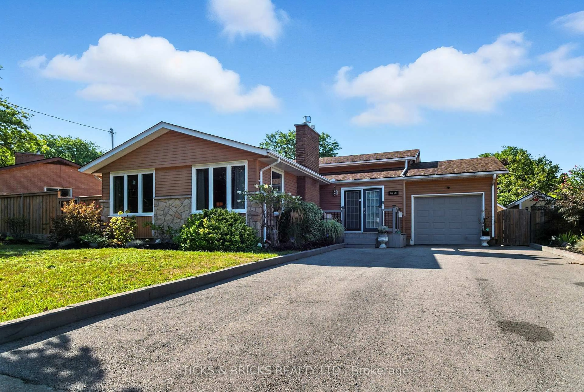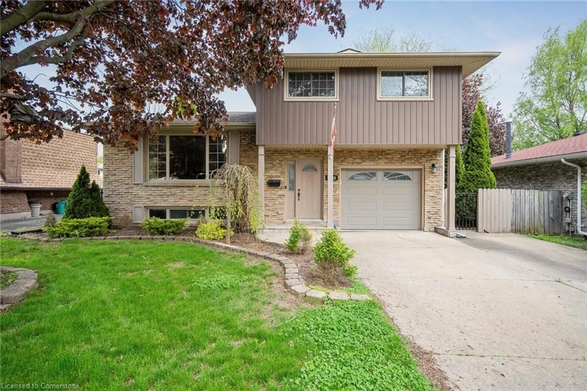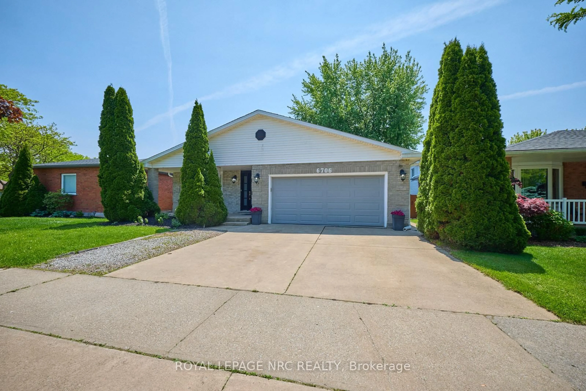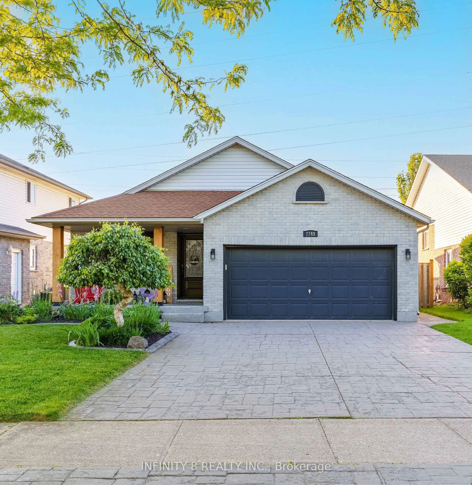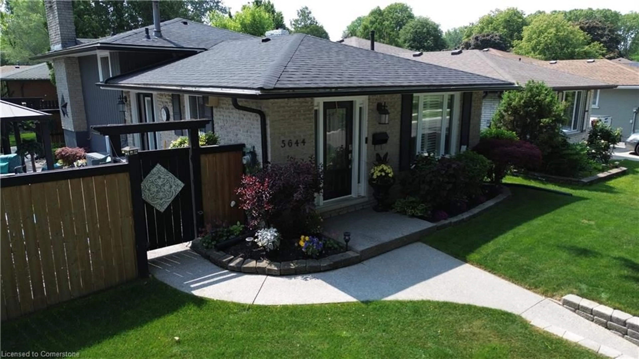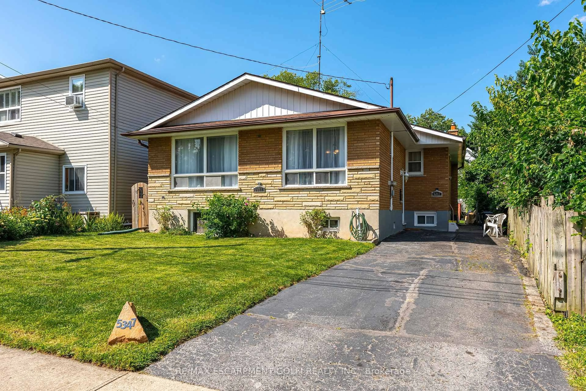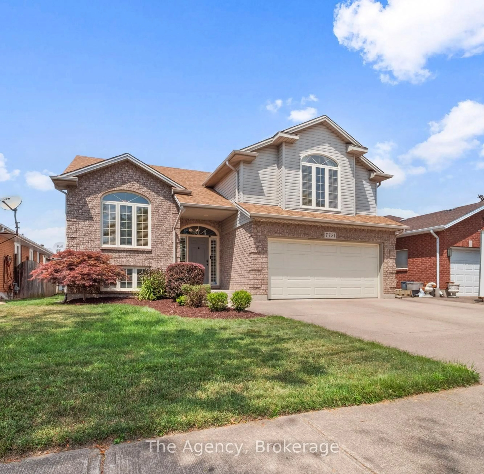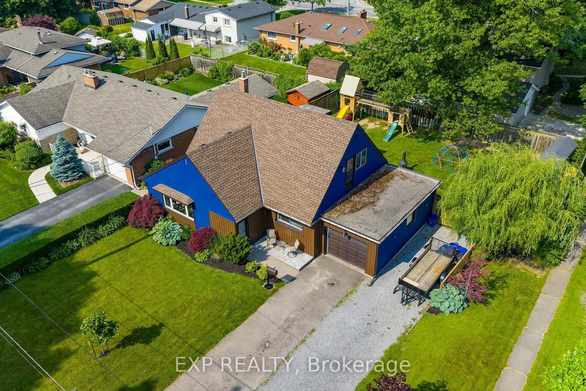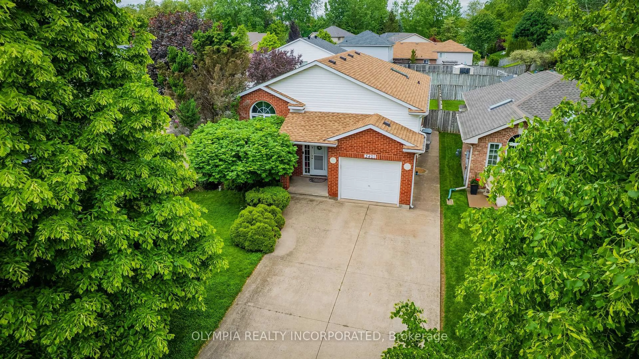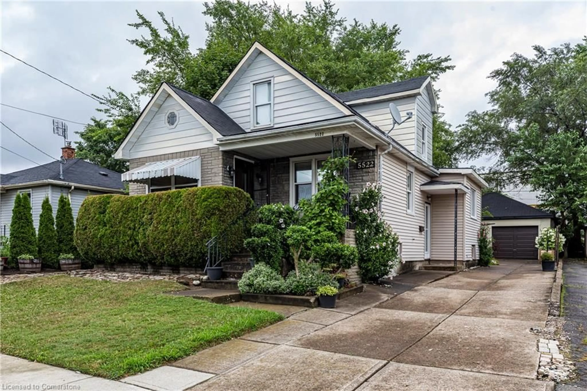5991 Andrea Dr, Niagara Falls, Ontario L2H 2Z9
Contact us about this property
Highlights
Estimated valueThis is the price Wahi expects this property to sell for.
The calculation is powered by our Instant Home Value Estimate, which uses current market and property price trends to estimate your home’s value with a 90% accuracy rate.Not available
Price/Sqft$551/sqft
Monthly cost
Open Calculator
Description
Set in a sought-after Niagara Falls Neighbourhood, this beautifully maintained detached multi-level back split blends convenience with comfortable living. Offering 3 bedrooms and 2bathrooms, Large principal rooms this home has been updated throughout with modern flooring and refreshed kitchen designed for everyday function and perfect for entertaining. The main family room is generously sized, creating an inviting space for gatherings. The fully finished basement, partially above ground, benefits from ample natural light and extends the living area with flexible use for recreation, office, or guest space. The outdoor setting is equally appealing, with a large deck that wraps around the above-ground pool and an outdoor fireplace that makes summer evenings memorable. Along with central air-conditioning and a spotless presentation from top to bottom, this home is move-in ready for its next chapter. This sought after location adds to its appeal, with quick access to highways, public transit, hospitals, shopping, schools, and parks. Whether you're a young family seeking a comfortable start or a downsizer wanting a well-situated home with low maintenance needs, this property offers a balance of lifestyle and practicality. This home shows extremely well and has tons of curb appeal adding to its value.
Property Details
Interior
Features
Main Floor
Living
6.7 x 6.4hardwood floor / O/Looks Frontyard
Kitchen
3.35 x 4.87Modern Kitchen / Stone Counter / Ceramic Floor
Exterior
Features
Parking
Garage spaces 1
Garage type Attached
Other parking spaces 4
Total parking spaces 5
Property History
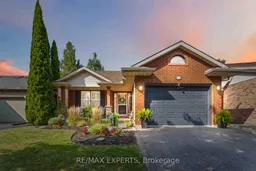 36
36