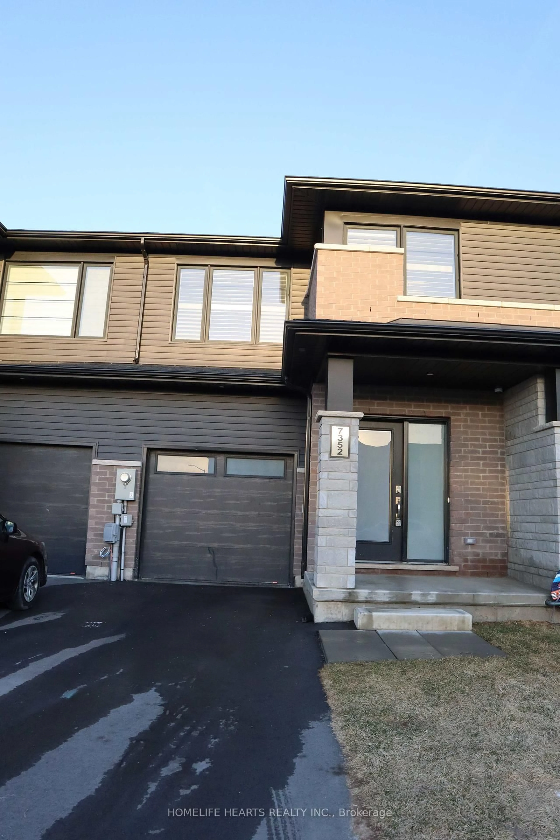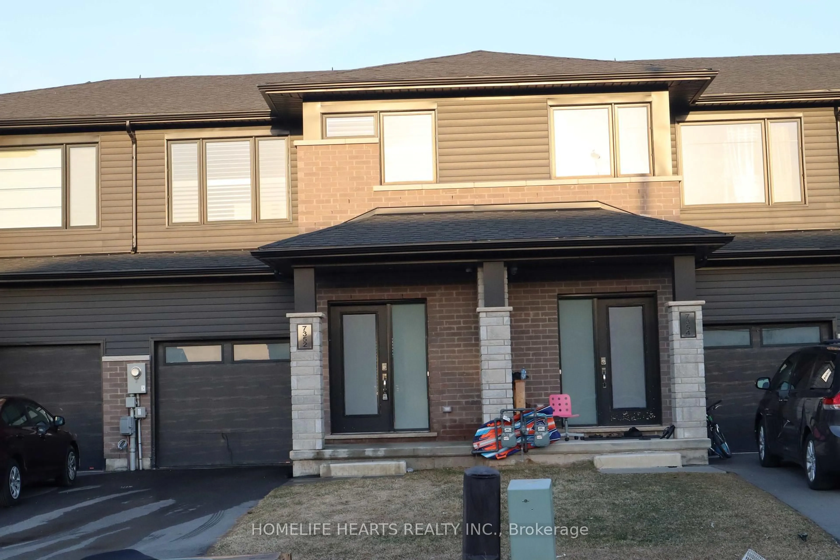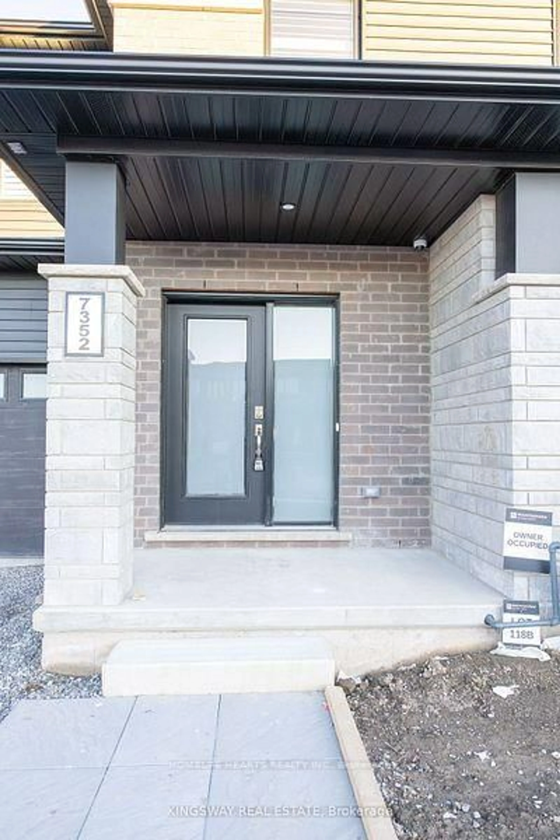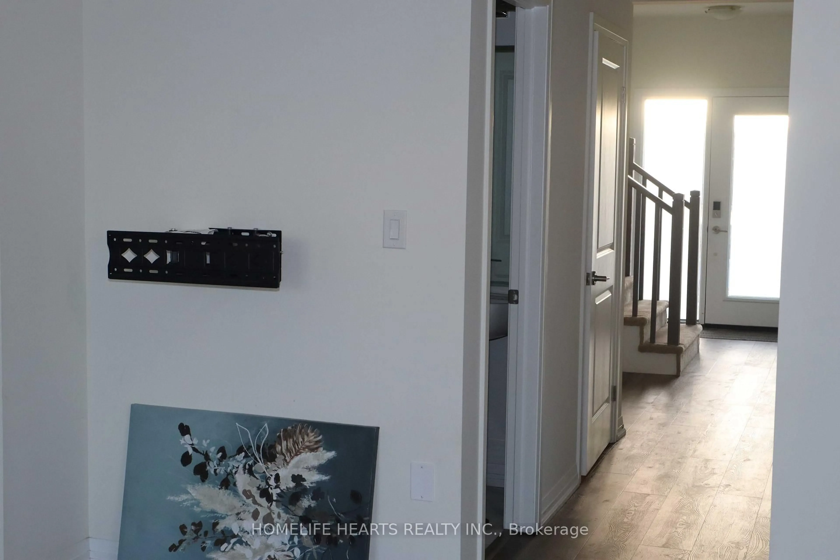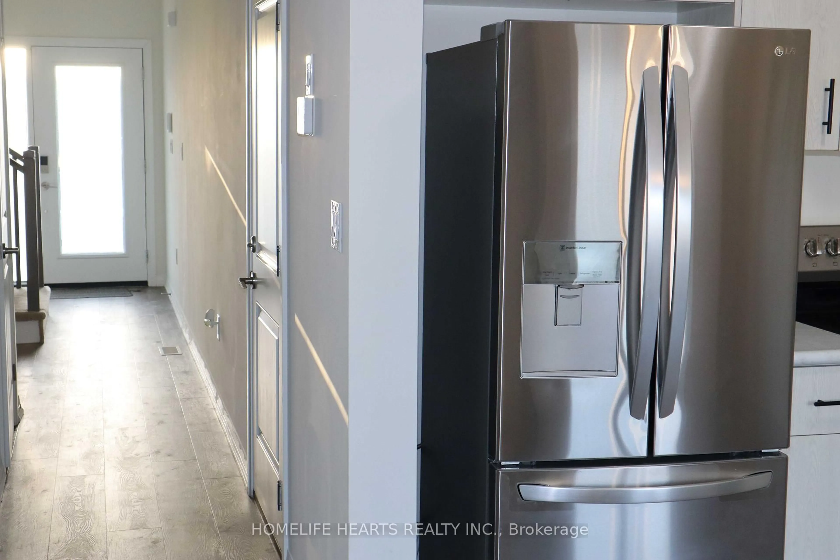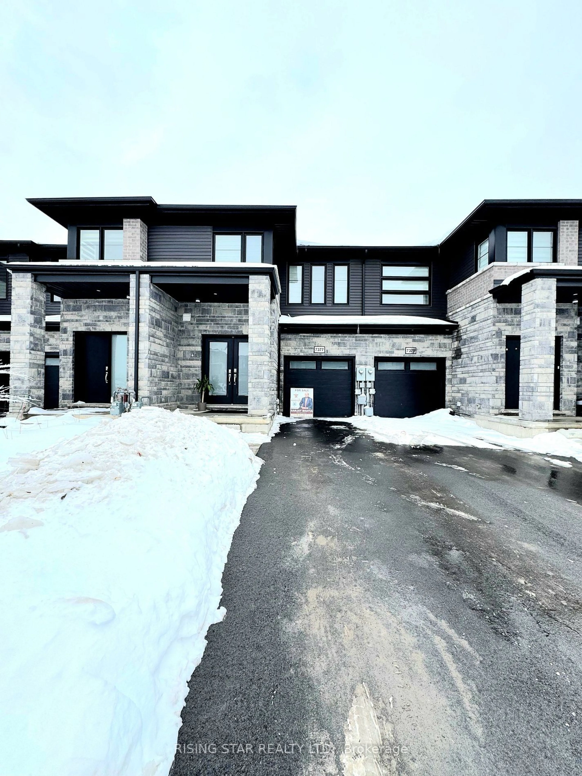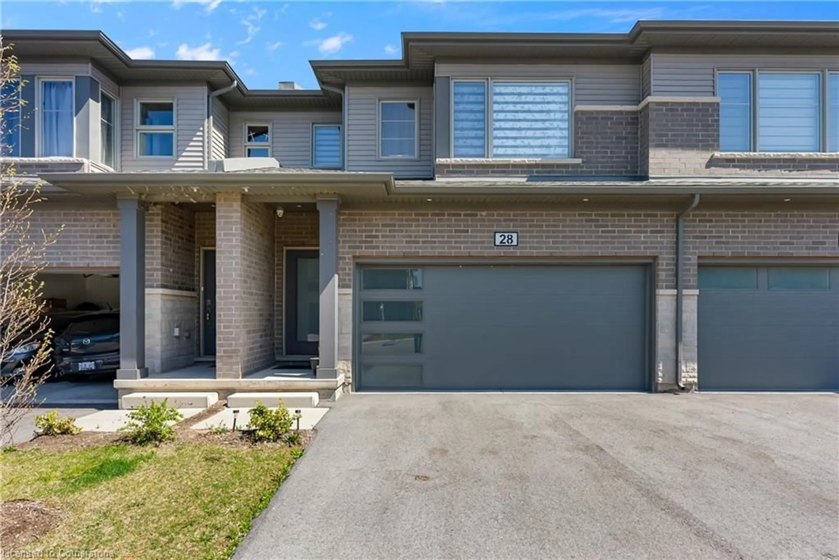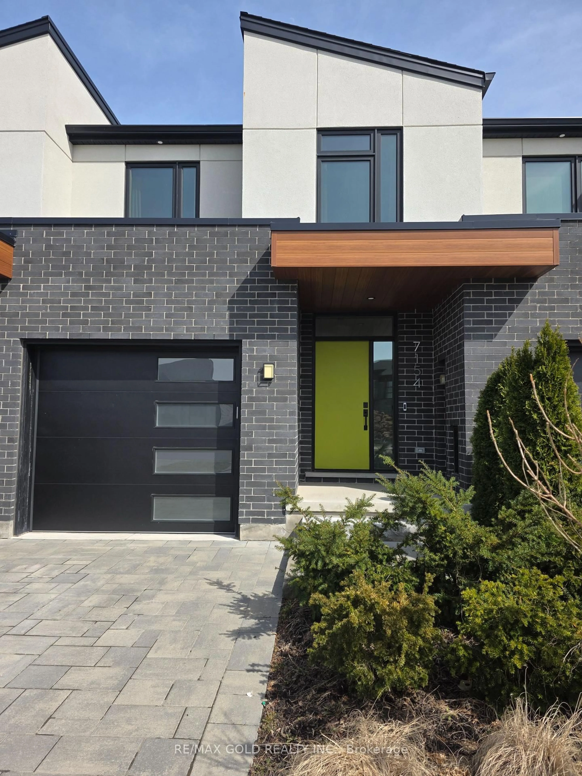7352 Marvel Dr, Niagara Falls, Ontario L2H 3V5
Contact us about this property
Highlights
Estimated ValueThis is the price Wahi expects this property to sell for.
The calculation is powered by our Instant Home Value Estimate, which uses current market and property price trends to estimate your home’s value with a 90% accuracy rate.Not available
Price/Sqft$547/sqft
Est. Mortgage$2,985/mo
Tax Amount (2025)$1/yr
Days On Market48 days
Description
Welcome To A Newly Constructed Modern 3 Bedrooms W/ 3.5 Washrooms + Freshly Finished Basement W/ Full Washroom(3.5 Bath) That Can Be Used As A Family RM or 4th Bedroom ; Main Floor Finished With Vinyl Flooring, Broadloom Carpet On The 2nd Floor; Master Bedroom With Large W/I Closet; Good Size Kitchen With Brand New STAINLESS Appliances Stove, Refrigerator With WATER DISPENSER and ICE MAKER; EXCELLENT QUALITY CALIFORNIA SHUTTER; Breakfast Area Walk Out To The Backyard Adjacent To Under Construction Elementary School; Highlights Of This Townhouse Include Walk In Distance To High School & Backing To Elementary School (Under Construction) Making This An Ideal Choice For Families With Children. Few Steps To Public Transit, Parks, Groceries, Coffee Shops, Secondary School, And Theater, 5 To10 Minutes Drive To The Falls And Other Niagara Falls Attractions; 2 Minutes To QEW
Property Details
Interior
Features
Ground Floor
Dining
2.32 x 2.62Vinyl Floor
Kitchen
3.05 x 2.44Vinyl Floor
Great Rm
3.3 x 4.85Vinyl Floor / W/O To Yard
Exterior
Features
Parking
Garage spaces 1
Garage type Built-In
Other parking spaces 2
Total parking spaces 3
Property History
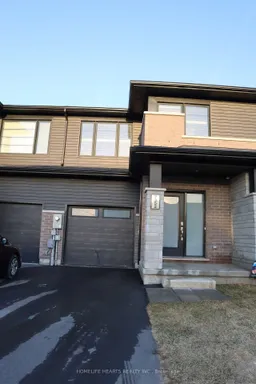 24
24
