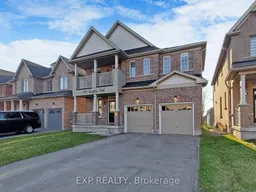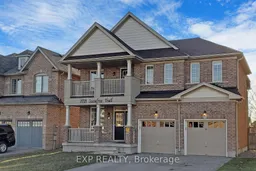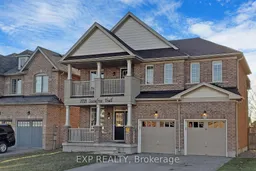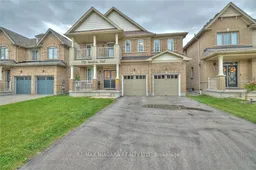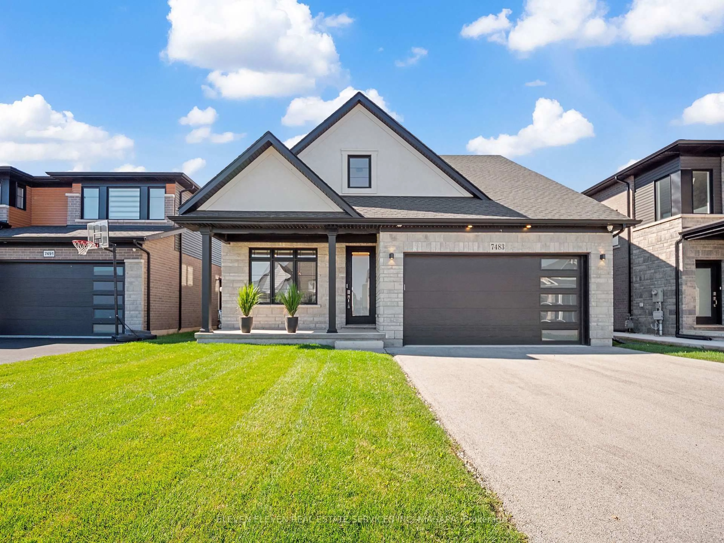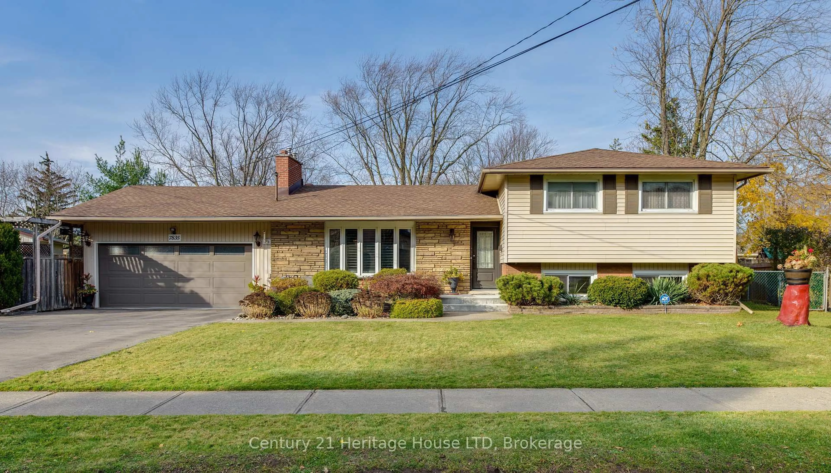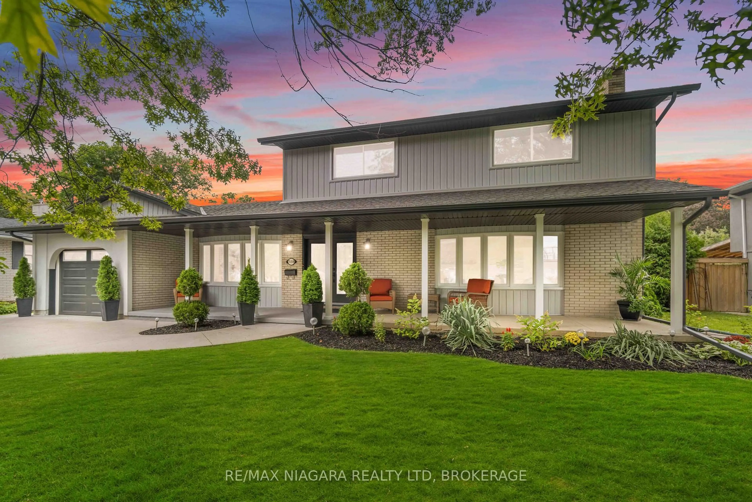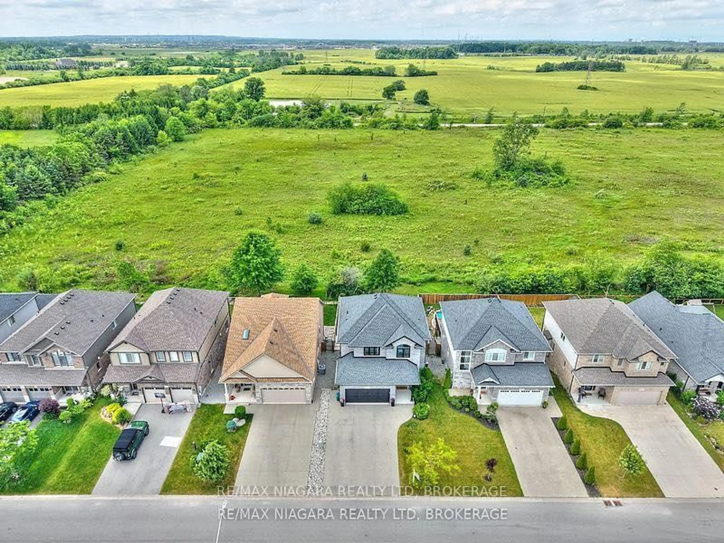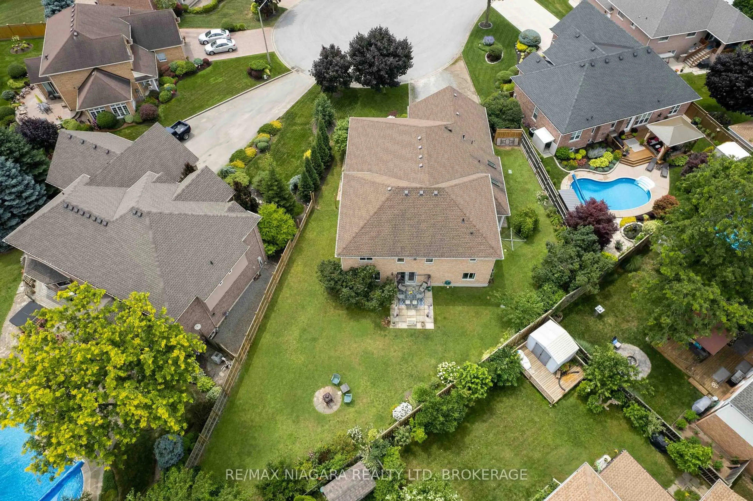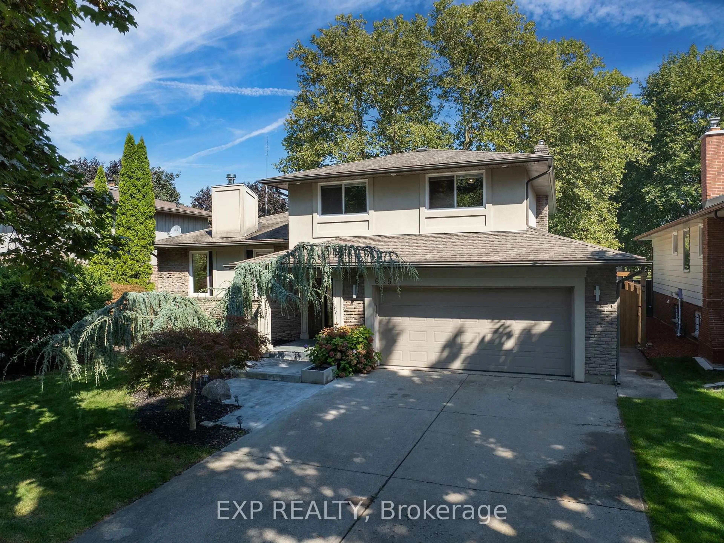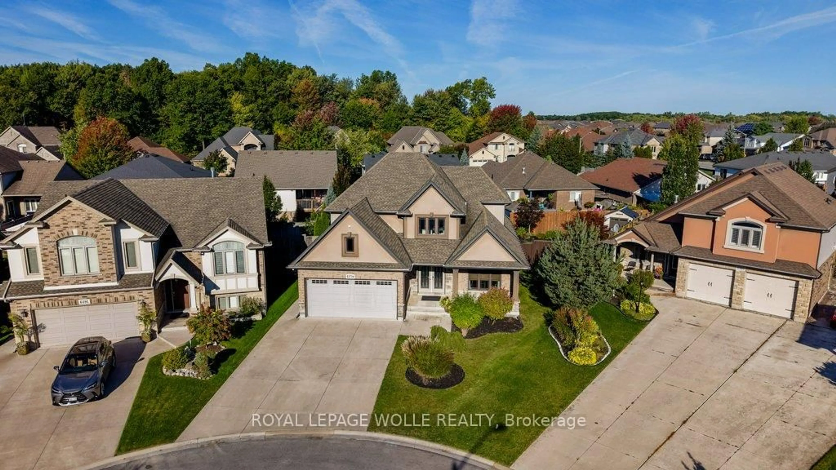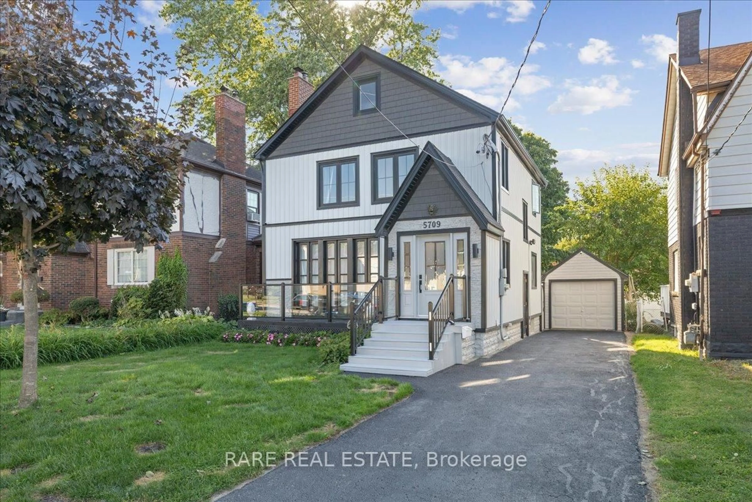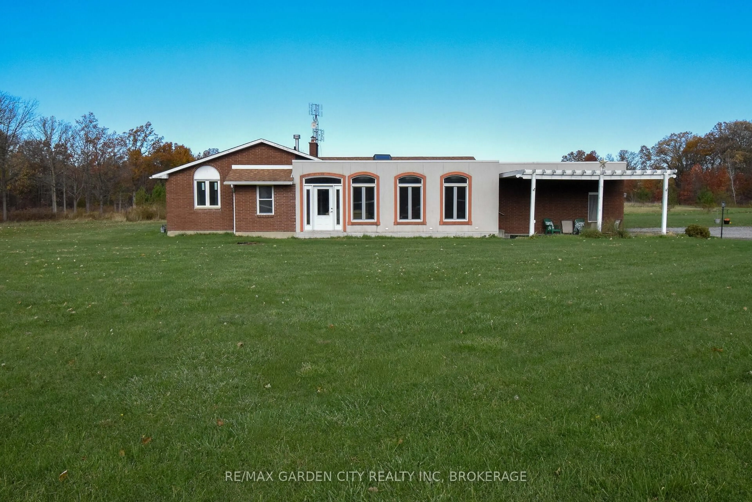OFFER WELCOME ANYTIME! PRICED TO SELL! * Stunning 2016-built home offers over 4,000 sqft of living space * Premium ravine lot * Luxurious living with multiple income streams * 4+3 bedrooms and 7 bathrooms * Ideal Property for Multi-Generational living, home business operations, or rental income * Second floor boasts 4 Spacious Bedrooms, including 2 En-suites and a Jack & Jill bathroom * Primary suite offers 2 walk-in closets, dual vanities, a soaker tub, and a standing shower * One bedroom features a Charming Balcony * Convenient second-floor laundry adds practicality * The main floor showcases a great room, dining area, den and a modern kitchen with access to a fully fenced backyard backing onto Warren Woods Trail * Home business potential includes 2 front rooms currently operating as a licensed nail salon also perfect for an office or Potential Main Floor Bedroom * Finished basement features 3 bedrooms, each with a private ensuite, plus a shared kitchen, living area, and second laundry * The basement is fully furnished with 4 beds, 3 TVs, a table, chairs, and accessories * Additional highlights include, No Carpet throughout * No Sidewalk * 2 Laundries and 6-car parking * The home is Turn-Key ready * PRIME LOCATION, just 5 minutes to Cineplex, Costco, Walmart, Winners, McDonald's, and the QEW * Endless possibilities perfect for multi-family living, running a business, or earning extra income. Act fast, this rare gem won't last long!
Inclusions: All Electrical Light Fixtures, S/S Fridge, Stove, Washer, Dryer, B/I dishwasher, all Window Coverings & Blinds, all Draperies and Sheers, Central air conditioner, all Garage door openers and remotes. ADDITIONAL WASHER, DRYER, GAS STOVE TOP IN BASEMENT, FRIDGE IN BASEMENT KITCHEN, ALL FURNITURE IN BASEMENT(4 BEDS, 3 TVs, TABLE AND CHAIRS)
