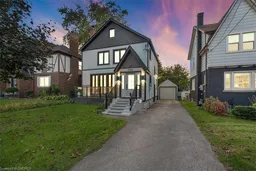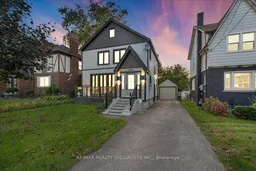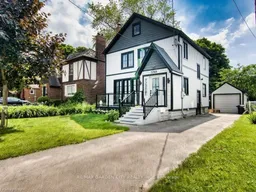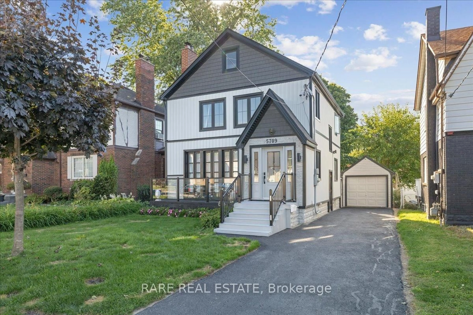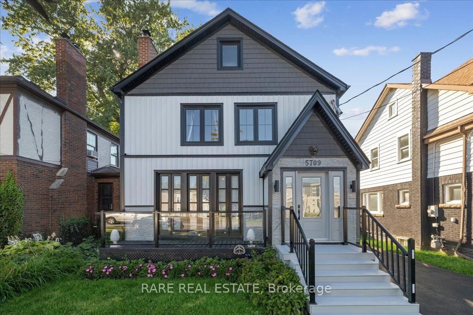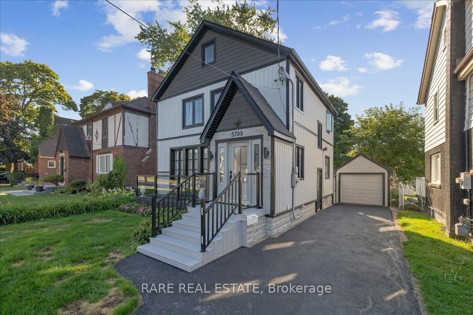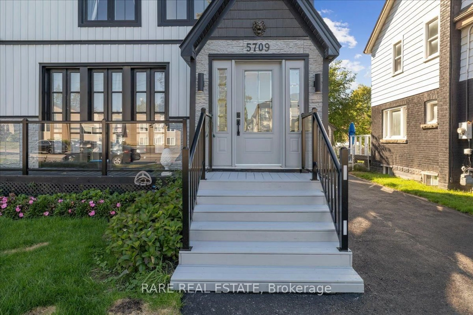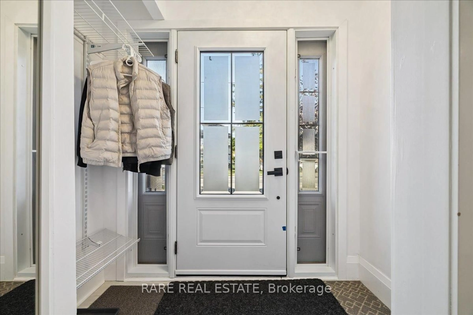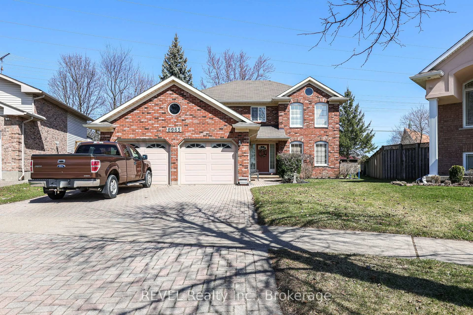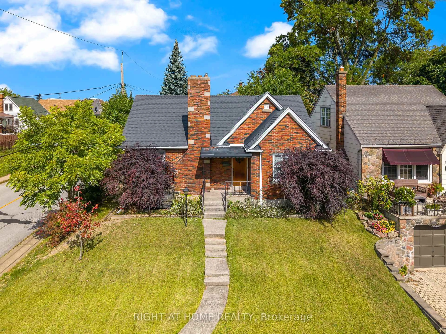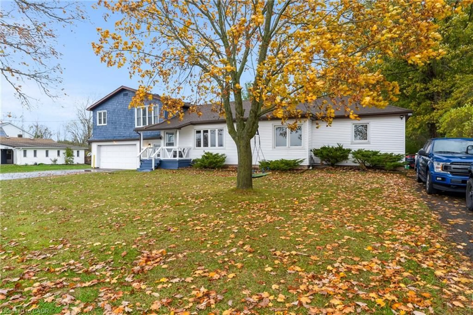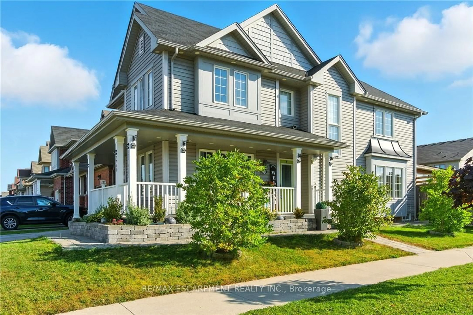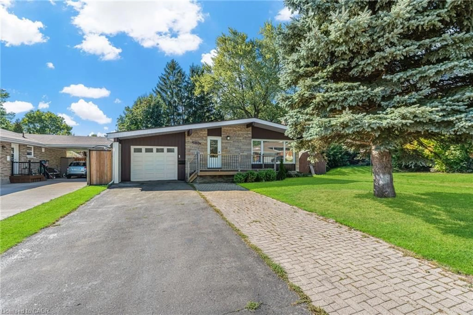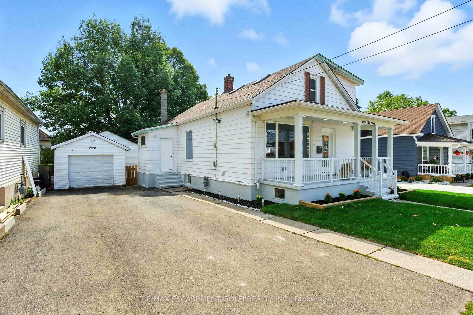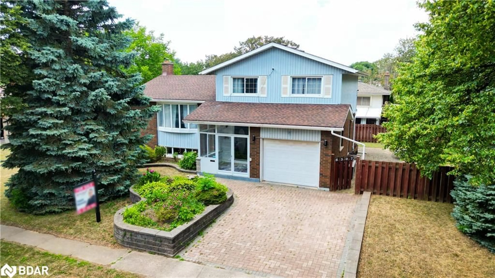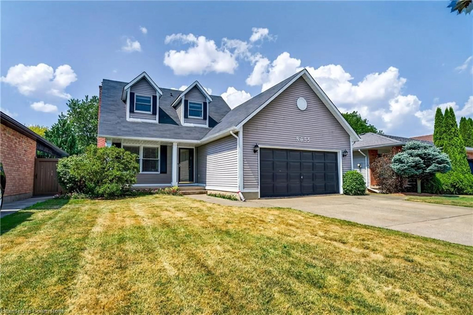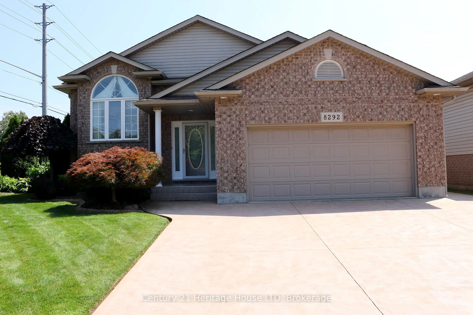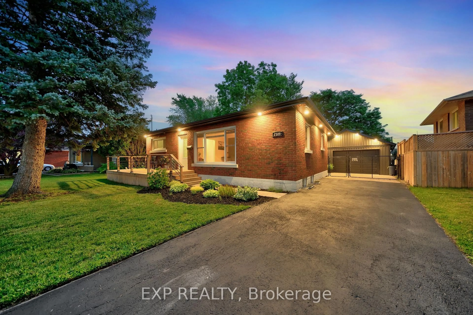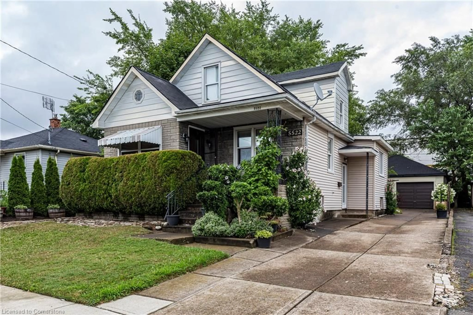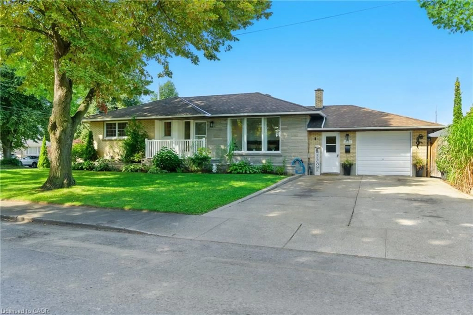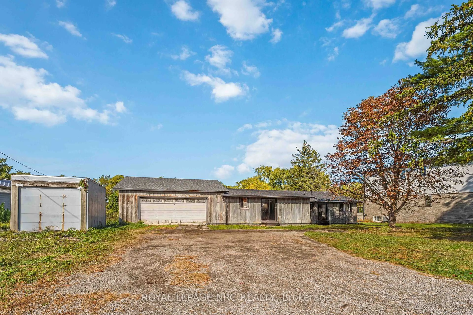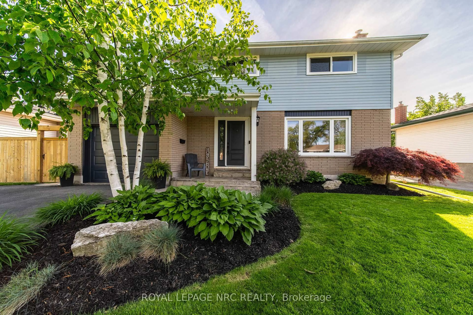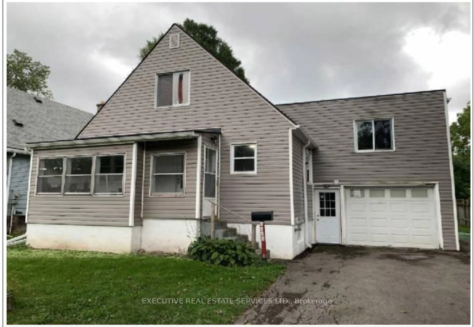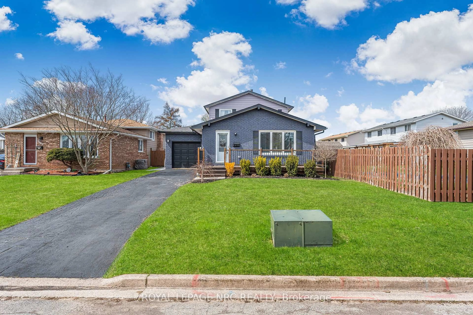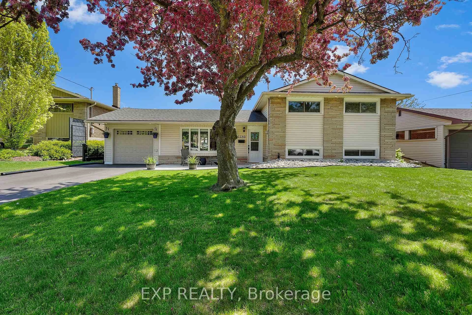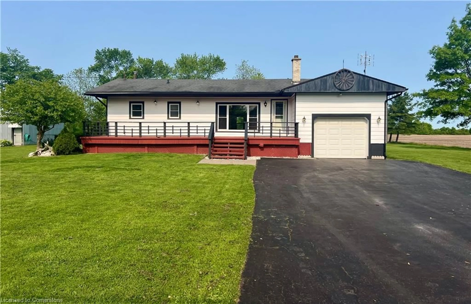5709 Dorchester Rd, Niagara Falls, Ontario L2G 5S5
Contact us about this property
Highlights
Estimated valueThis is the price Wahi expects this property to sell for.
The calculation is powered by our Instant Home Value Estimate, which uses current market and property price trends to estimate your home’s value with a 90% accuracy rate.Not available
Price/Sqft$747/sqft
Monthly cost
Open Calculator
Description
Welcome to 5709 Dorchester Rd A Fully Renovated Turnkey Home in the Heart of Niagara Falls!This stunning 2.5-storey property has been completely renovated top to bottom with all city permits, offering approx. 2,500 sq.ft. of finished living space. Practically a brand new home, featuring high-end finishes, modern design, and a thoughtful layout ideal for families or investors.Main level boasts a bright open-concept living/dining area, stylish kitchen, and convenient powder room. Beautifully landscaped front and rear patios provide great spaces for entertaining. Enjoy summer days in your private backyard oasis, complete with an above-ground pool and wraparound deck.Second floor includes 3 spacious bedrooms, a gorgeous 4-pc bathroom, and a full laundry room. The finished attic offers a large additional bedroom and full bathroom perfect for guests, teens, or a home office.The legal basement apartment, with separate entrance, features a large living area, full kitchen, bedroom, 4-pc bath, and laundry ideal for in-law living or rental income.Truly a move-in-ready gem with endless potential.
Property Details
Interior
Features
Main Floor
Dining
3.56 x 2.9Kitchen
3.89 x 3.43Living
7.04 x 356.0Exterior
Features
Parking
Garage spaces 1
Garage type Detached
Other parking spaces 3
Total parking spaces 4
Property History
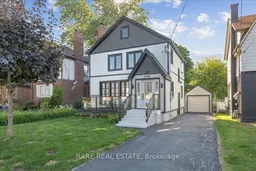 48
48