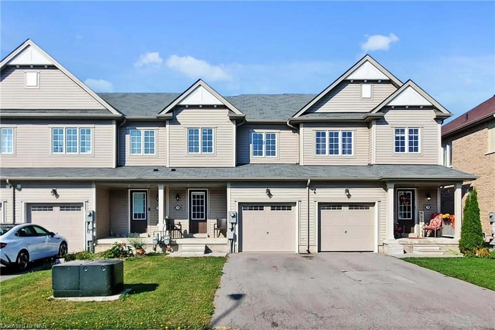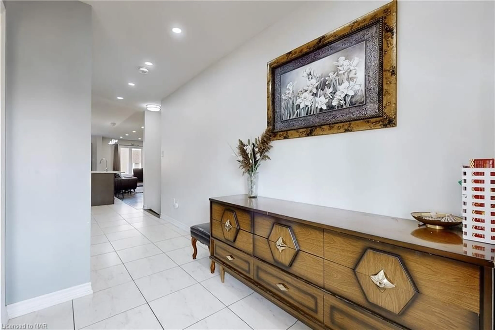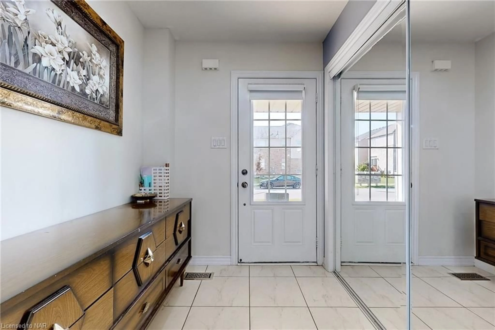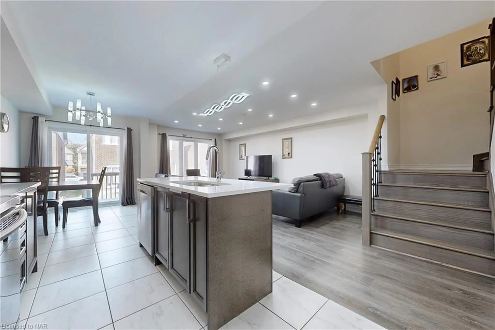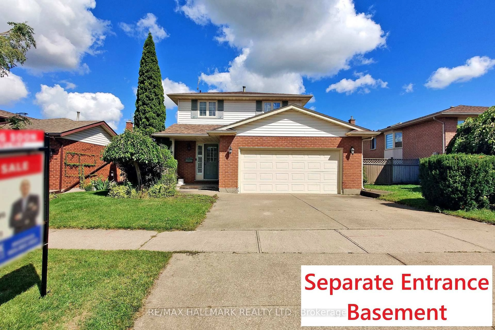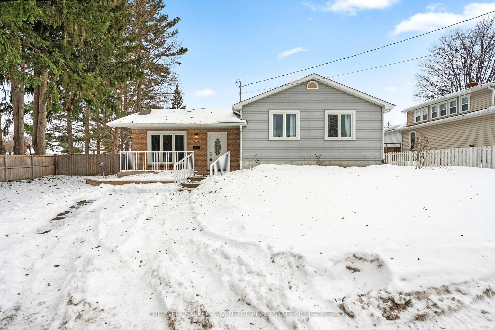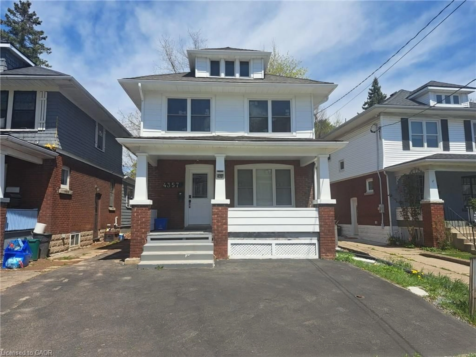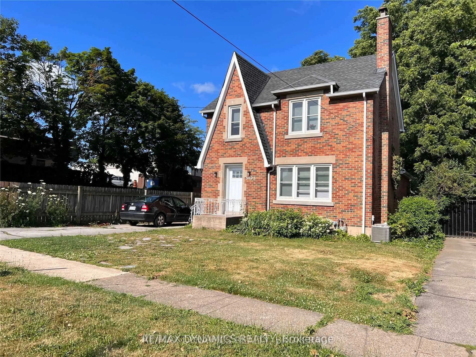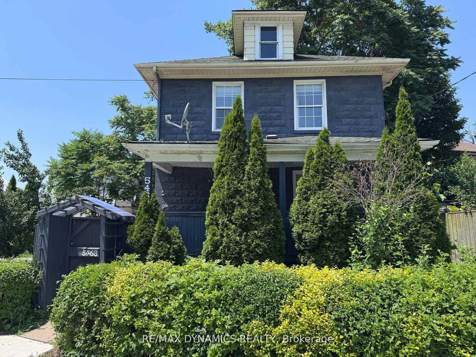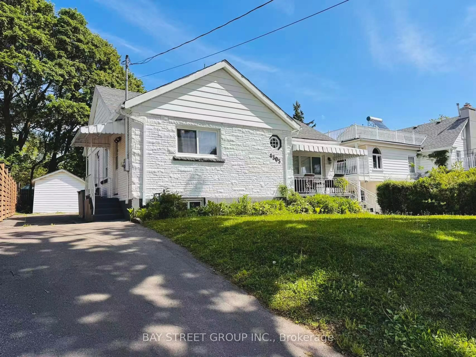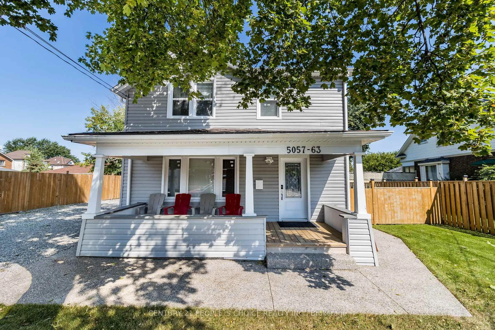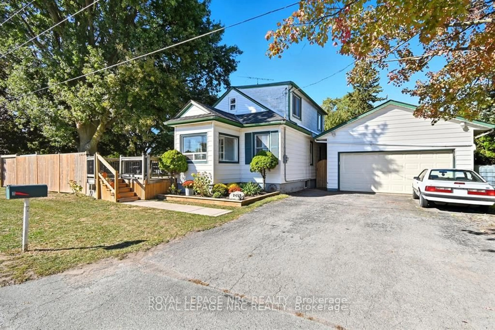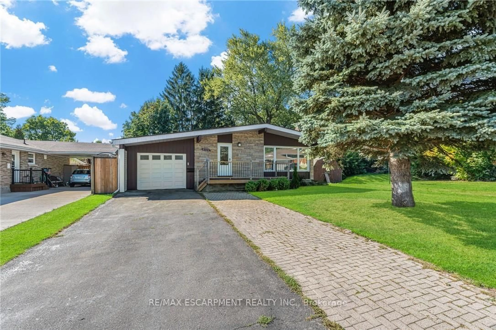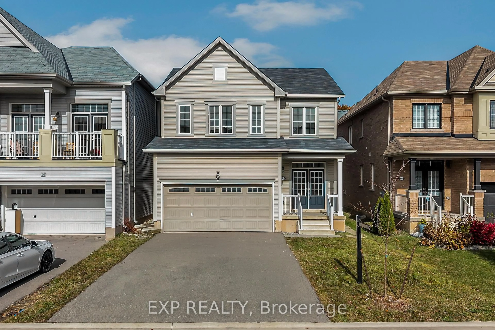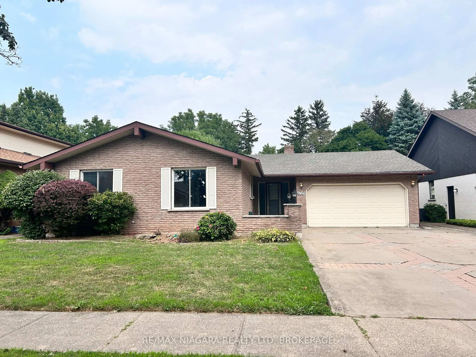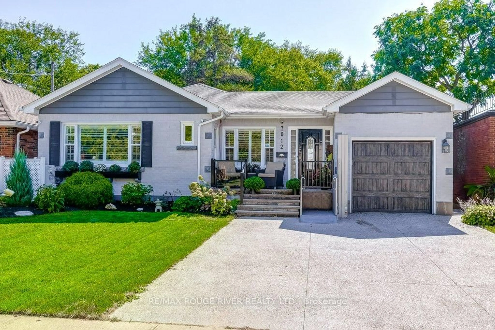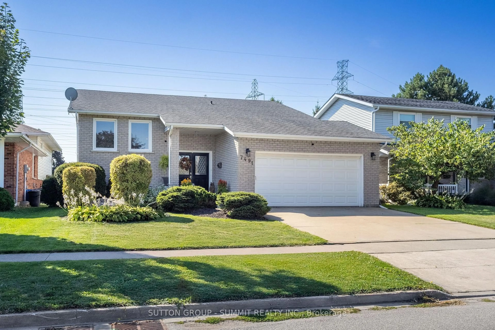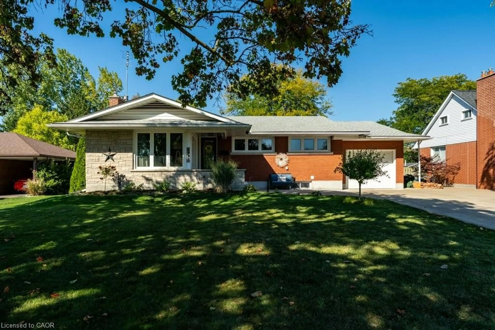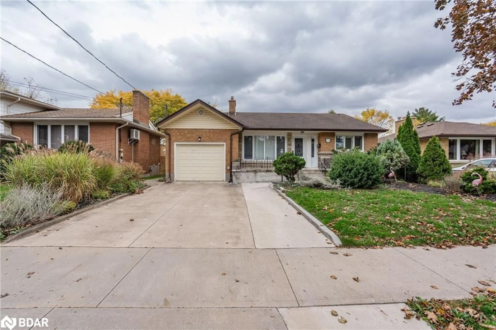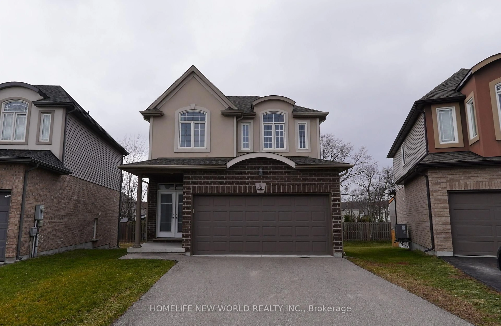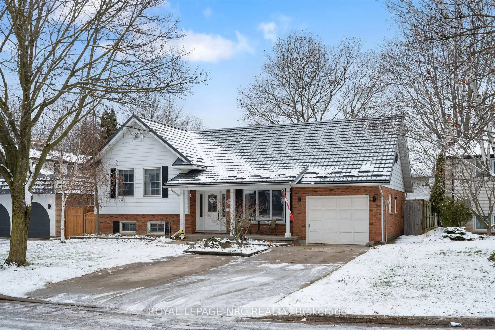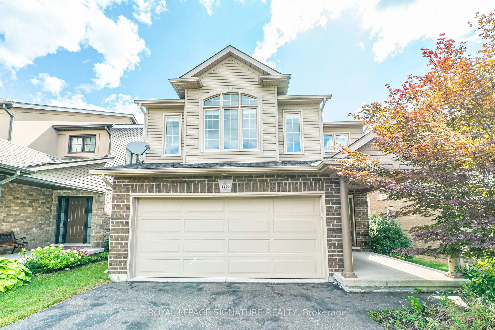7784 White Pine Crescent Cres, Niagara Falls, Ontario L2H 3R5
Contact us about this property
Highlights
Estimated valueThis is the price Wahi expects this property to sell for.
The calculation is powered by our Instant Home Value Estimate, which uses current market and property price trends to estimate your home’s value with a 90% accuracy rate.Not available
Price/Sqft$423/sqft
Monthly cost
Open Calculator
Description
Bright And Beautiful Open-Concept Townhouse Built In 2018, Featuring Numerous Builder Upgrades! Enjoy Laminate Flooring Throughout, Quartz Countertops In Both Kitchen And Bathrooms, A Modern Wall-Mounted Chimney Hood, Curbed Shower, Upgraded Bathroom Tiles, Oak Stairs With Oak-Strip Hardwood, And Dimmable Pot Lights Along With New Light Fixtures Throughout. The Basement Also Includes A 3-Piece Plumbing Rough-In.Conveniently Located In A Quiet Residential Area, This Home Is Perfect For Single Families Or First-Time Home Buyers. Close Proximity To Costco, Walmart, Winners, Banks, Schools, Cineplex, Mandarin, Giant Tiger, And Golf Courses. Just 9 Minutes To Niagara Falls And 4 Minutes To The QEW. This Prime Location Is Near The Niagara Falls Hospital, Niagara Square Mall, Fresco Grocery Stores, And Desirable Elementary And Secondary Schools. It's Also Just A Short Walk To Warren Woods Park, Situated Within The Sought-After Warren Woods Neighborhood Of Niagara Falls.
Property Details
Interior
Features
Main Floor
Living Room
3.33 x 5.92laminate / open concept
Kitchen/Dining Room
2.41 x 3.23balcony/deck / open concept
Bathroom
2-Piece
Exterior
Features
Parking
Garage spaces 1
Garage type -
Other parking spaces 2
Total parking spaces 3
Property History
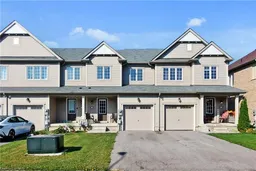 31
31
