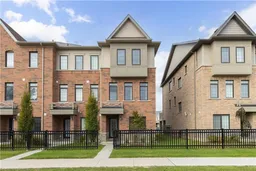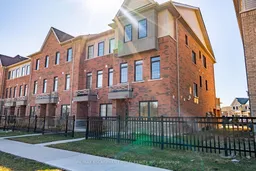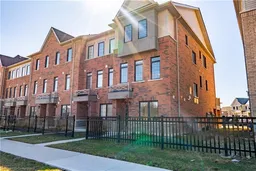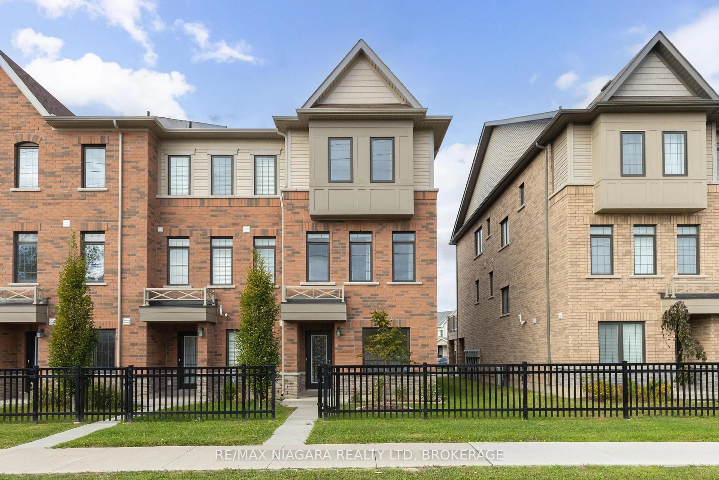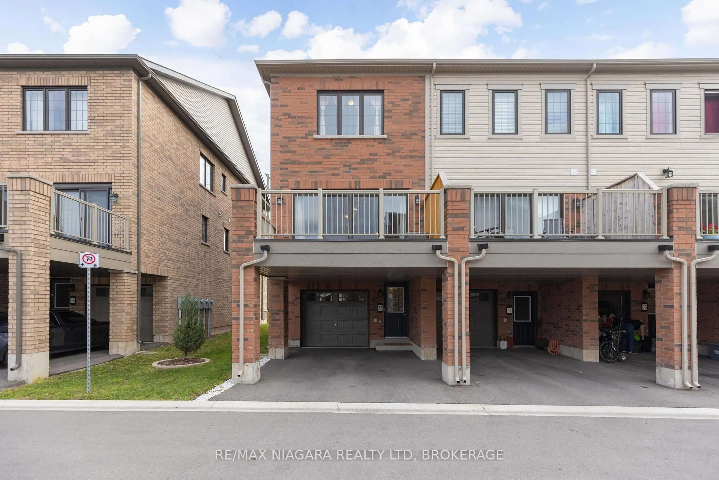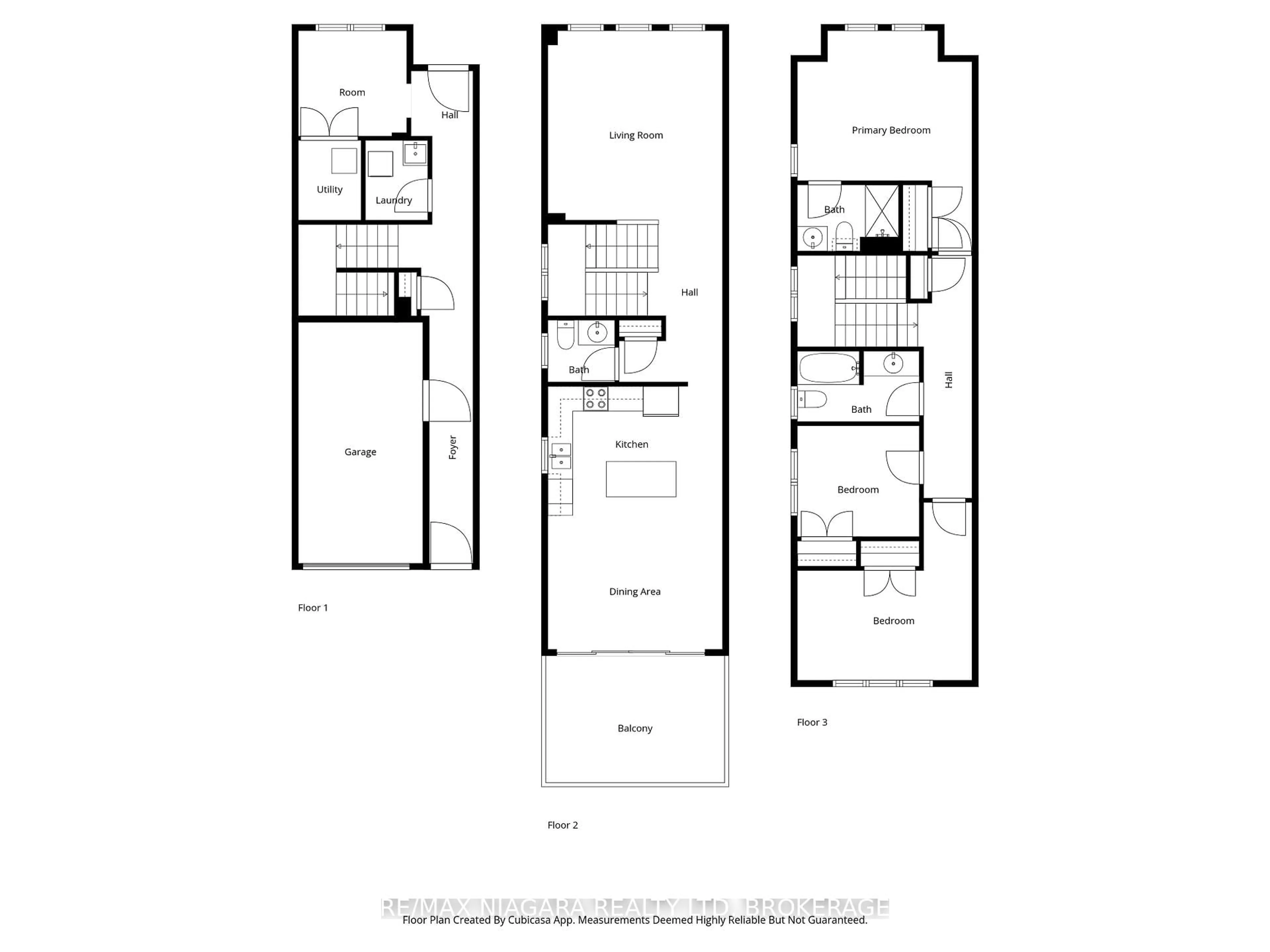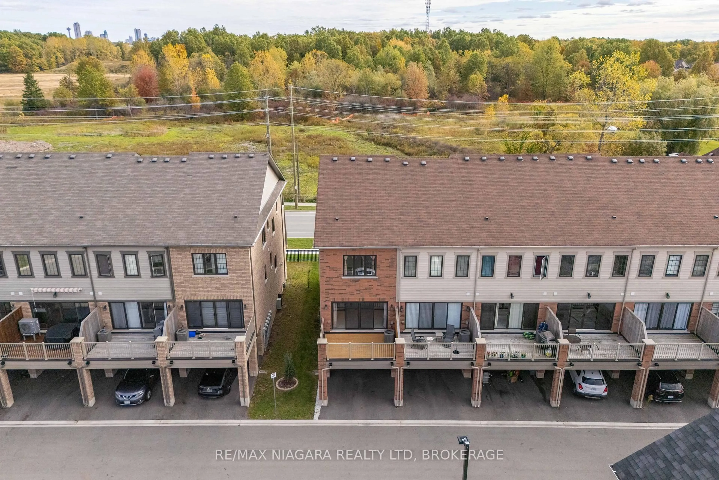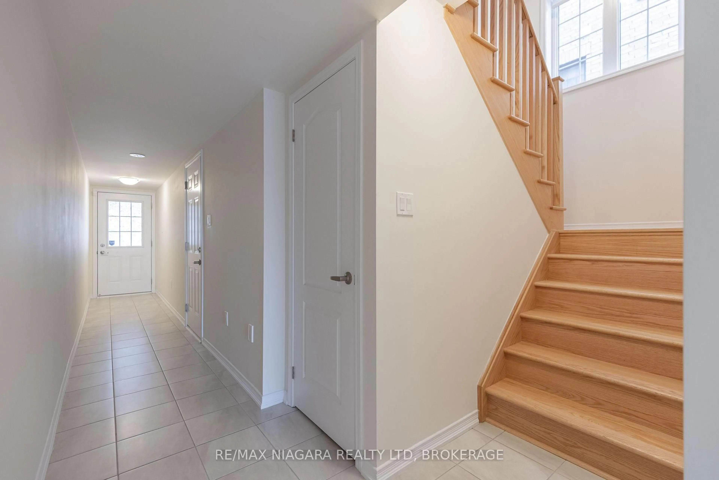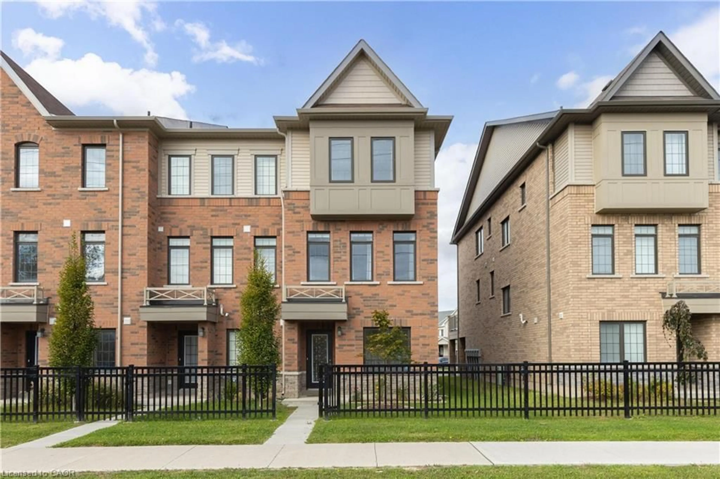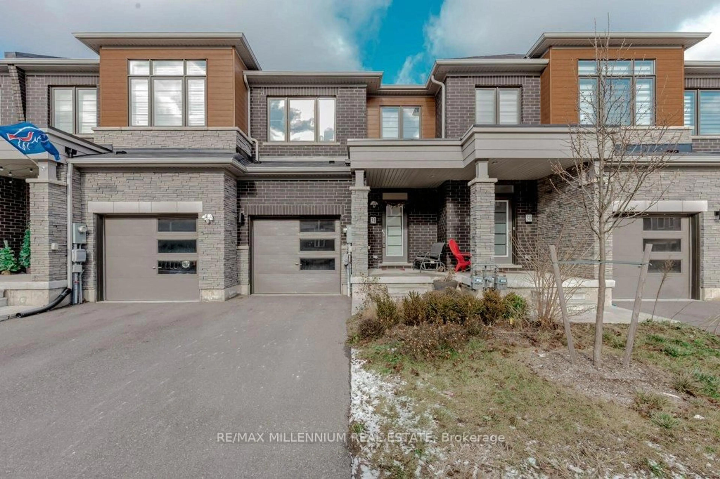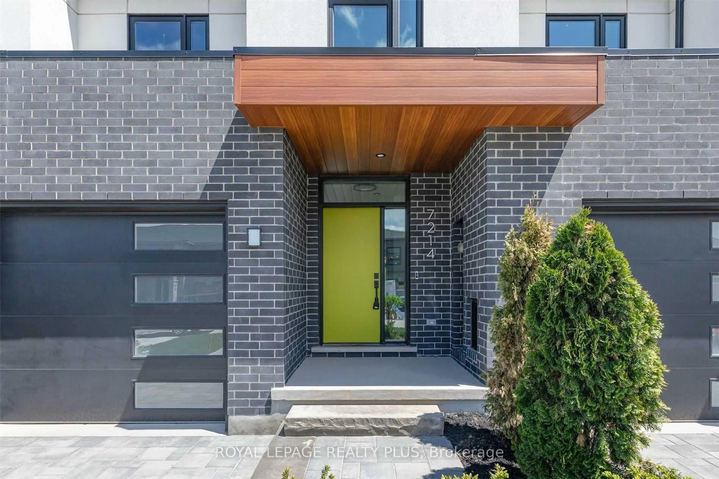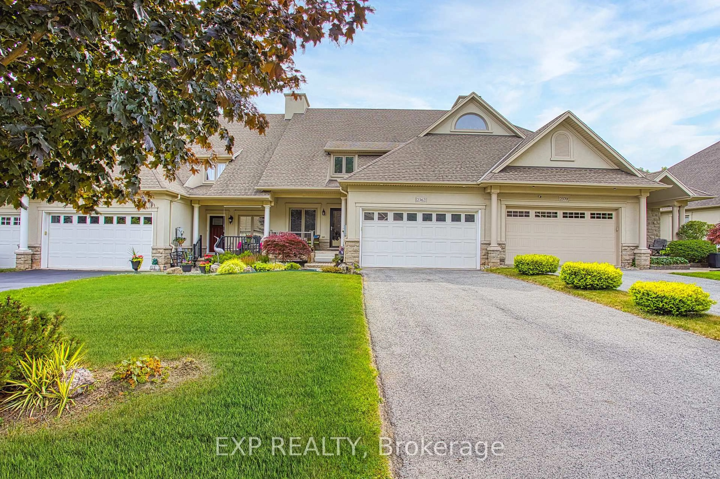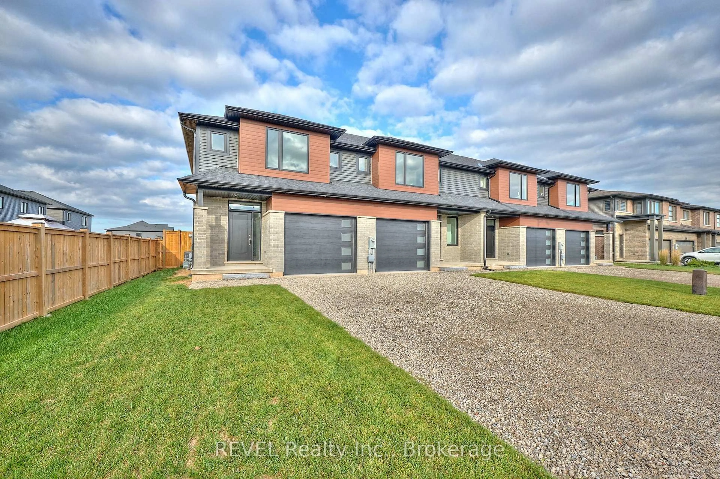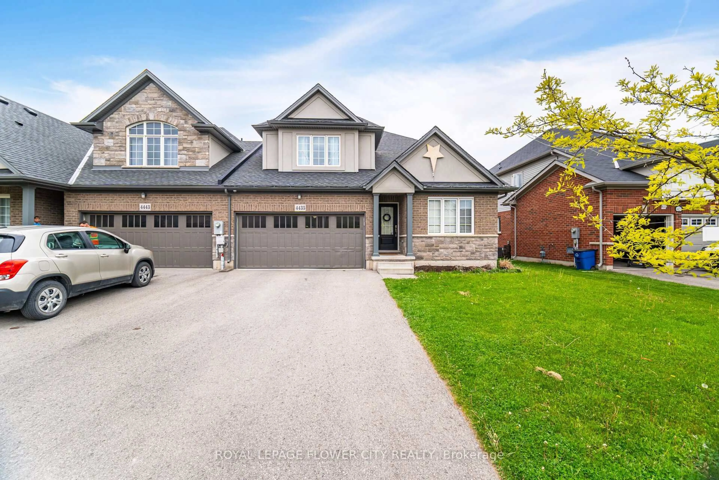8317 Mulberry Dr #35, Niagara Falls, Ontario L2H 3S9
Contact us about this property
Highlights
Estimated valueThis is the price Wahi expects this property to sell for.
The calculation is powered by our Instant Home Value Estimate, which uses current market and property price trends to estimate your home’s value with a 90% accuracy rate.Not available
Price/Sqft$269/sqft
Monthly cost
Open Calculator
Description
DESIRABLE SOUTH END LOCATION! This beautiful brick 3-storey, end unit townhouse is move in ready. Only 5 years young, this home features a bright & open layout with 3 bedrooms + office/den, 2.5 baths, single car garage plus carport and an oversized balcony. Main floor offers front & rear access doors, office/den, laundry room, storage and garage access. Second level features 9' ceilings highlighting a spacious family room with big & bright windows, 2-piece powder room, eat-in kitchen with island seating, spacious dining area and wall to wall sliding doors to your 150 sqft elevated deck. Third floor also offers 9' ceilings with 3 bedrooms and 2 bathrooms including a private 3-piece ensuite with shower. All kitchen appliances plus stackable washer & dryer included. Quick & easy access to Niagara Square and the Costco shopping centre, banking, groceries, pharmacies, restaurants and the upcoming South Niagara Hospital. Close to the Boys & Girls Club, Community Centre, schools, parks, trails & more. Convenient access to the QEW highway to Toronto and Fort Erie/USA.
Property Details
Interior
Features
Exterior
Features
Parking
Garage spaces 1
Garage type Attached
Other parking spaces 1
Total parking spaces 2
Property History
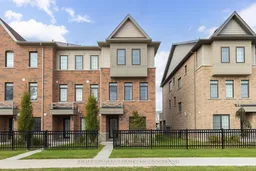 35
35