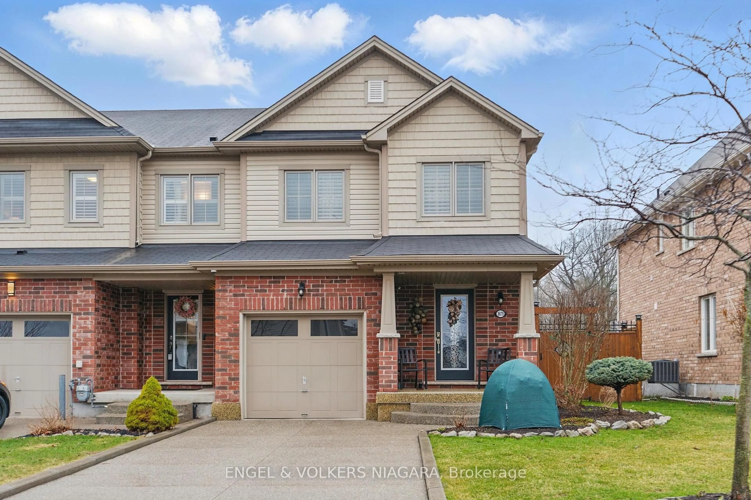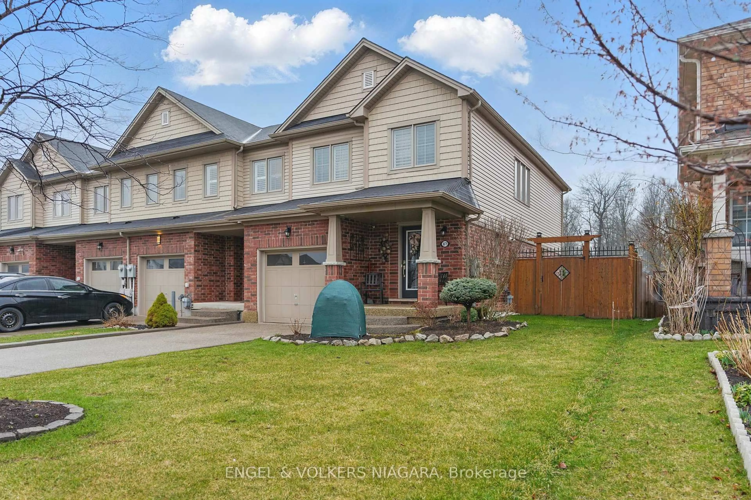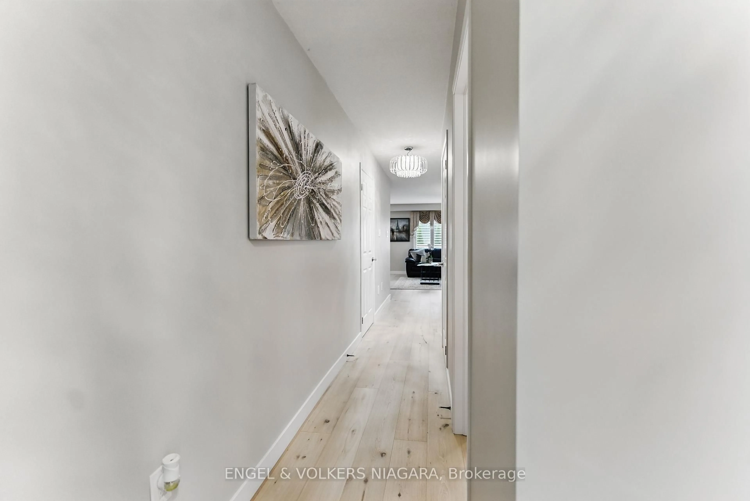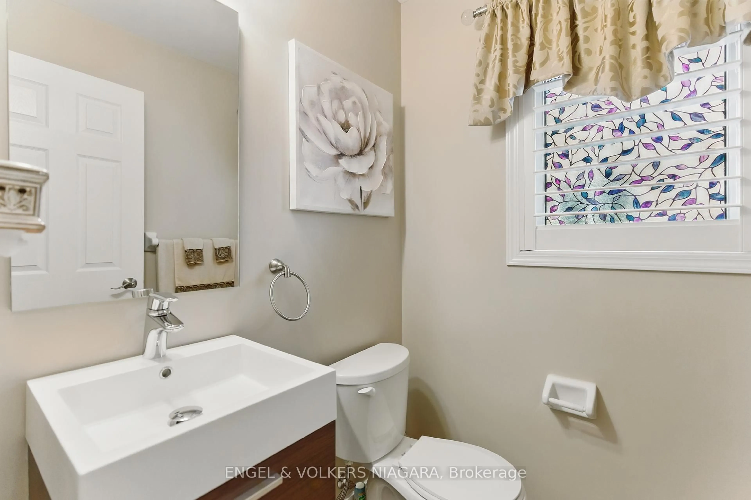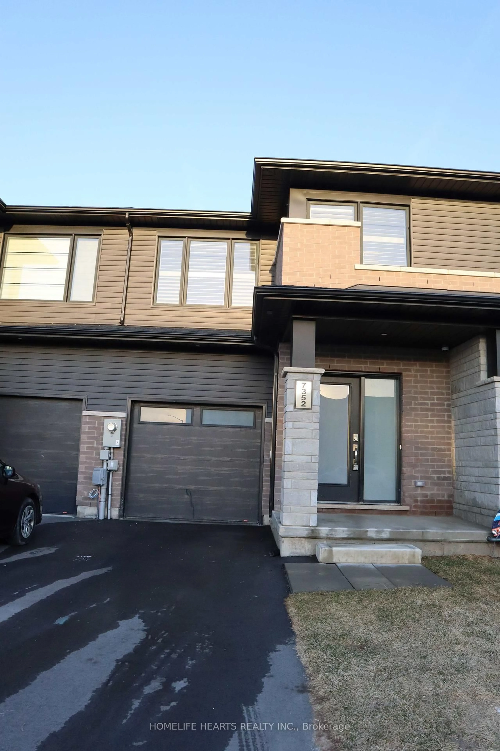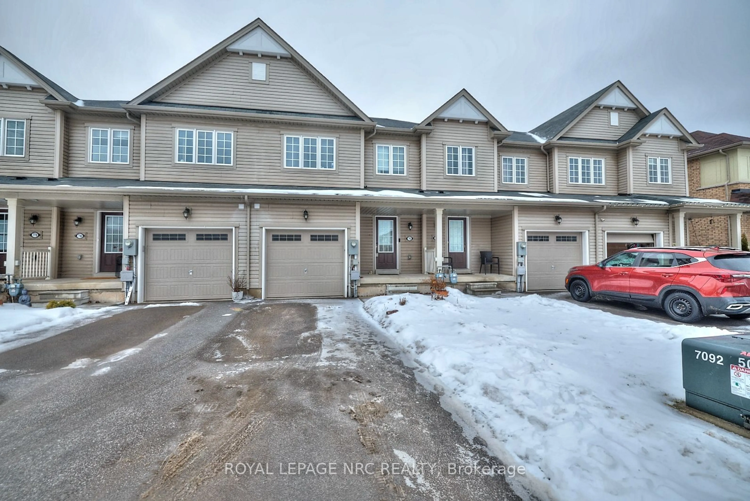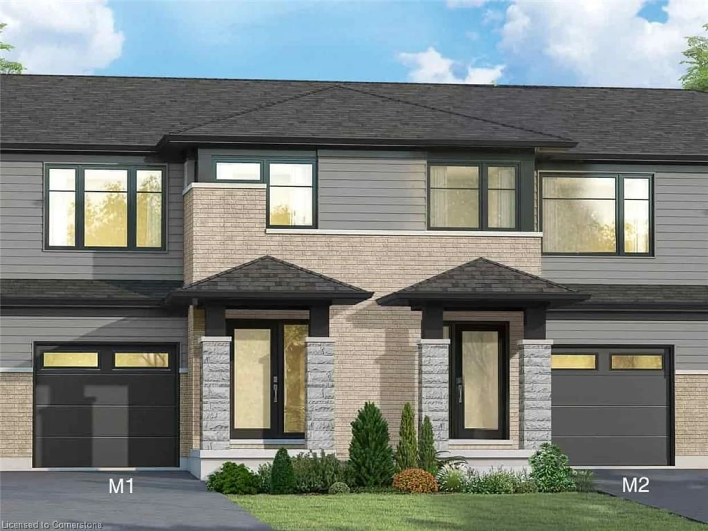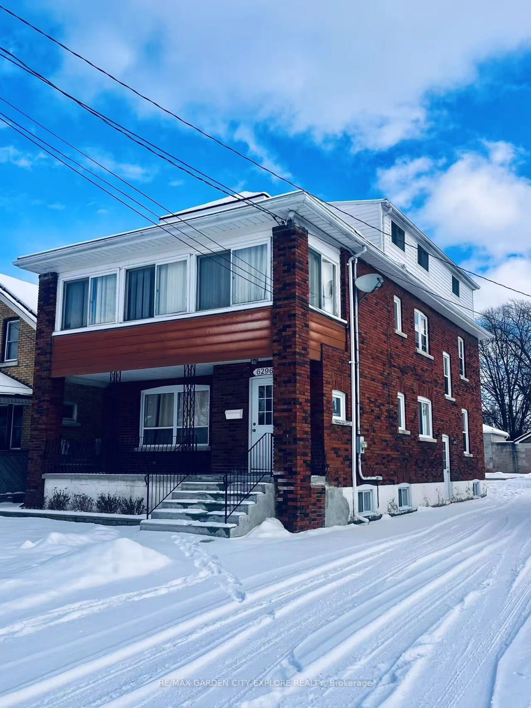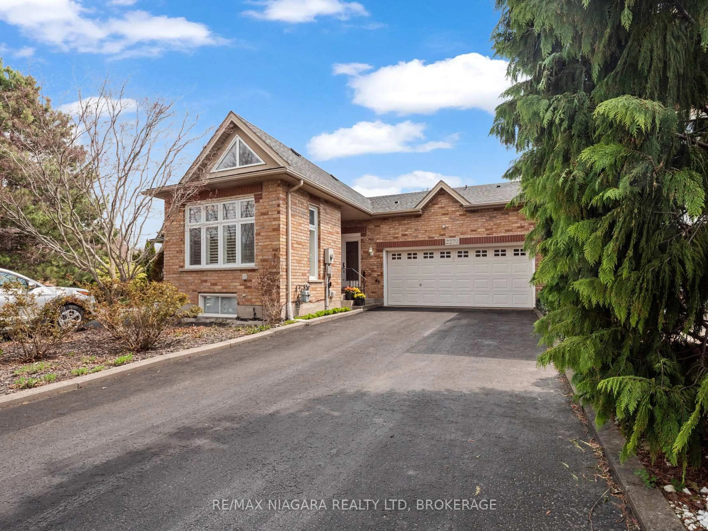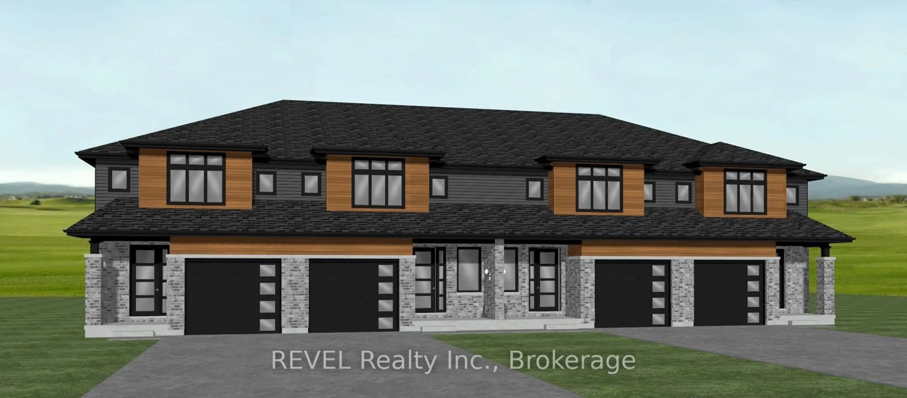8679 Dogwood Cres, Niagara Falls, Ontario L2H 2Y6
Contact us about this property
Highlights
Estimated ValueThis is the price Wahi expects this property to sell for.
The calculation is powered by our Instant Home Value Estimate, which uses current market and property price trends to estimate your home’s value with a 90% accuracy rate.Not available
Price/Sqft$425/sqft
Est. Mortgage$3,135/mo
Tax Amount (2024)$4,576/yr
Days On Market35 days
Description
Beautifully Maintained Townhome. This well-cared-for freehold townhome offers a great mix of modern updates and a prime location. Backing onto a walking trail with mature trees and no rear neighbors, it provides a peaceful and private setting. Inside, the home features brand-new engineered hardwood floors throughout, along with upgraded light fixtures on the main floor. Every window, including the basement, has California shutters. The home has also been updated with all-new baseboards and upgraded appliances throughout. A full laundry room is conveniently located in the main-floor mudroom, and the home also includes a central vacuum system. The exterior is just as impressive, with an aggregate concrete driveway and a Sierra stone-finished front porch for a clean, polished look. The large finished deck (14ft x 22ft) offers plenty of space with additional storage underneath. The front and backyard have been beautifully maintained, showing true pride of ownership. Located in a fast-growing area, this home is close to everything you need. A new hospital is coming soon, and top-rated schools, Costco, Walmart, and other shopping options are just minutes away. There's also easy access to the highway, making commuting a breeze. Move-in ready and in a fantastic location! Book your showing today.
Property Details
Interior
Features
2nd Floor
Bathroom
0.0 x 0.03 Pc Bath
Br
5.76 x 3.68Carpet Free
2nd Br
3.62 x 2.9Bathroom
0.0 x 0.04 Pc Ensuite
Exterior
Features
Parking
Garage spaces 1
Garage type Attached
Other parking spaces 3
Total parking spaces 4
Property History
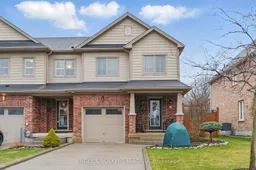 23
23
